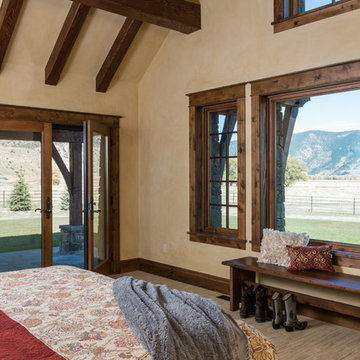Idées déco de chambres avec un mur beige et un sol multicolore
Trier par :
Budget
Trier par:Populaires du jour
41 - 60 sur 485 photos
1 sur 3
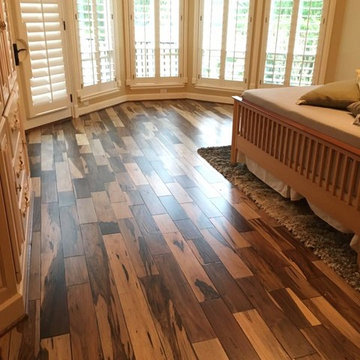
Anthony Ortiz
Idées déco pour une chambre parentale montagne de taille moyenne avec un mur beige, un sol en bois brun, aucune cheminée et un sol multicolore.
Idées déco pour une chambre parentale montagne de taille moyenne avec un mur beige, un sol en bois brun, aucune cheminée et un sol multicolore.
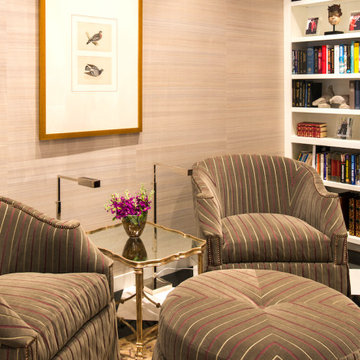
For this eclectic bedroom, subtle undertones of amethyst run throughout the Phillip Jefferies grasscloth wall covering and along the rug, and more strongly in the striped fabric. These Niermann Weeks chairs caress you for a good night's read by the Vaughan lamps or a comfy snooze in the afternoon.
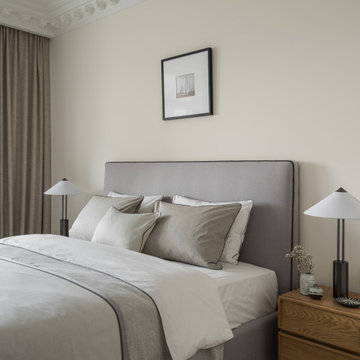
Idée de décoration pour une chambre design avec un mur beige et un sol multicolore.
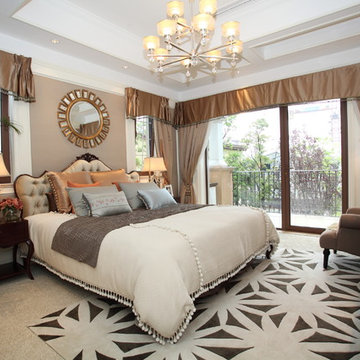
Cette photo montre une grande chambre tendance avec un mur beige, aucune cheminée et un sol multicolore.
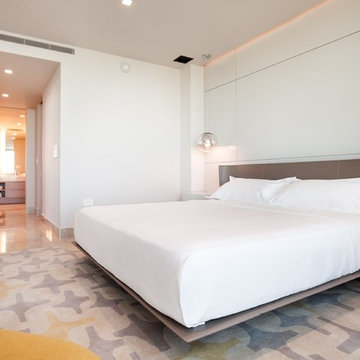
Alberto Bartolomei
Aménagement d'une grande chambre parentale moderne avec un mur beige, un sol en marbre et un sol multicolore.
Aménagement d'une grande chambre parentale moderne avec un mur beige, un sol en marbre et un sol multicolore.
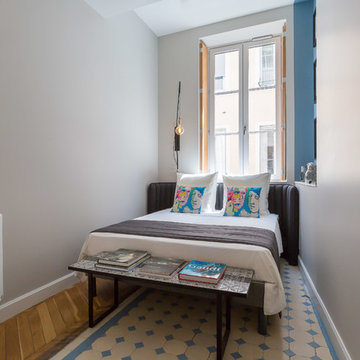
Marie Anne Chapel - Une architecte
Idée de décoration pour une chambre d'amis bohème avec un mur beige, un sol en bois brun et un sol multicolore.
Idée de décoration pour une chambre d'amis bohème avec un mur beige, un sol en bois brun et un sol multicolore.
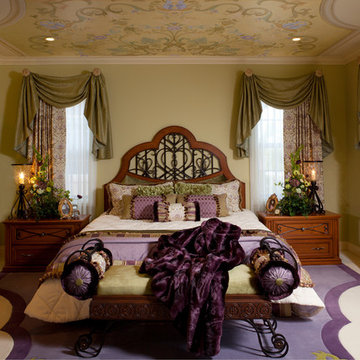
Irvine Project:
These clients came from Northern California. They decided to move into this beautiful Tuscany neighborhood in Irvine. They started with their bedroom as we gutted the entire bedroom suite. The master bath, the master bedroom, and the master retreat area were gutted down to the studs.
From motorized window treatments that preform on a timer, to the heated floors in the master bathroom. This home became a place where any one would love to come to home!
The rich hues of purples and greens, with creme as the color palette allowed the clients to fall in love with their home. The clients wanted to keep their bed as low to the floor as possible. The bedding was customized with beautiful decorative pillows and additional throw. The bench seat at the foot of the bed upholstered in the olive green velvet also has decorative neckroll pillows trimmed in fringes and braids at either end. The bench seat has wood, upholstery and wrought iron elements. The enlayed hand beveled carpeting mirrors the custom artistry above the bed.The details of the mural were taken from the fabric chosen for the window treatments. The artistry is done by an artist I have used for many years. His work is impeccable!
All of the custom furnishings were designed with the client's best interest. She wanted eveything to be low profile, and wanted very straight lines with some wrought iron detail. Once she approved the designs the dressers, and nightstands were put into production. Our wonderful cabinet maker produced exactly what the client wanted.
The master bathroom was designed from the floor to the ceiling as well. The heated floor, the custom enlay tile on the floor in front of the jacuzzi tub, and the enlay custom tile work inside the shower were all elements of the design. Custom cabinetry with cusom framed mirrors and custom lighting were all components of the design.
The master retreat area shows a chaise lounge sofa with an oversized ottoman and a lovely chair just for her. The window treatments are on a automatic timer to close everyday at 5 p.m. keeping the sun and heat out of the room. This is just one of the rooms in the wonderful house...for these wonderful clients. Another project well done by Interior Affairs!
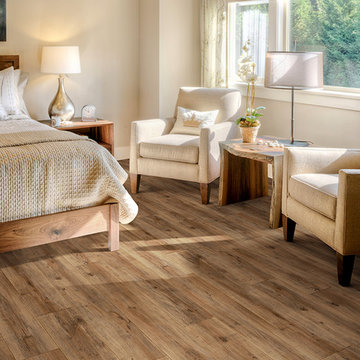
Aménagement d'une chambre parentale classique de taille moyenne avec un mur beige, un sol en bois brun, aucune cheminée et un sol multicolore.
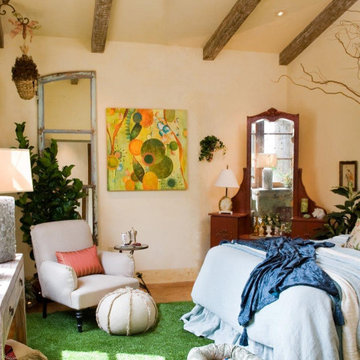
A girl's bedroom with shabby chic bedding by Bella Noce, an antique vanity and mirror, wonderful art, and a quartz crystal table lamp. The green grass area rug is a fine grade astro-turf that can withstand any spills or wear.
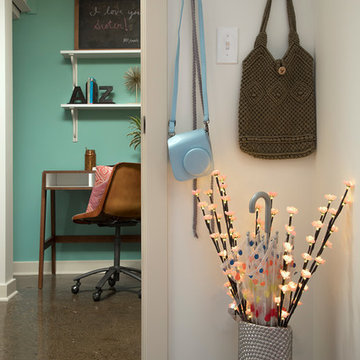
Photography: Mars Photo and Design. This is the entry of the basement bedroom created for the daughter of this client. Unique decorative wall hooks provide the perfect place to store bags and purses. Custom designed and built remodel completed by Meadowlark Design + Build, Ann Arbor, Michigan
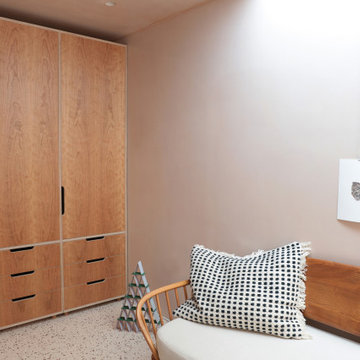
Idée de décoration pour une chambre d'amis design de taille moyenne avec un mur beige, aucune cheminée et un sol multicolore.
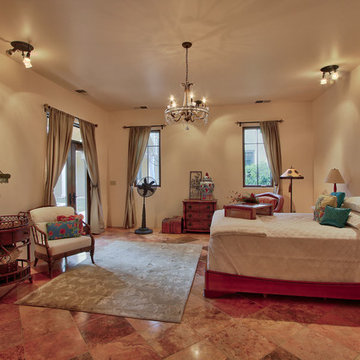
Cette image montre une grande chambre parentale marine avec un mur beige, un sol en carrelage de porcelaine, aucune cheminée et un sol multicolore.
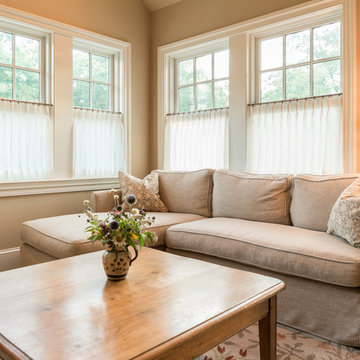
This seldom used apartment really comes in handy when the homeowner's children and grandchildren come for a visit. The Moss Studio sofa, slip covered covered in a sturdy linen fits comfortably in a corner of the guest suite family room. The well tailored, pleated cafe curtains provide the perfect amount of privacy with out blocking the light.
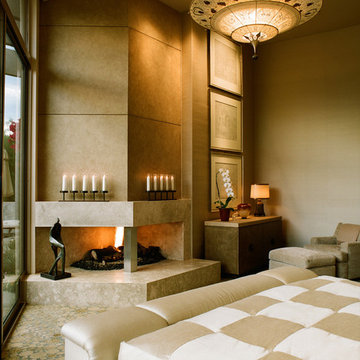
Peter Christiansen Valli
Inspiration pour une chambre design de taille moyenne avec un mur beige, une cheminée double-face, un manteau de cheminée en carrelage et un sol multicolore.
Inspiration pour une chambre design de taille moyenne avec un mur beige, une cheminée double-face, un manteau de cheminée en carrelage et un sol multicolore.
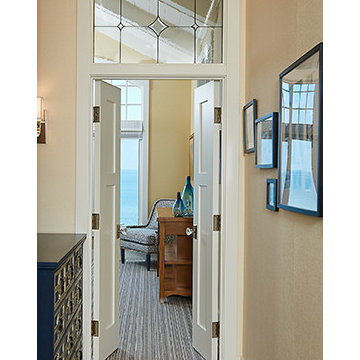
Builder: Segard Builders
Photographer: Ashley Avila Photography
Symmetry and traditional sensibilities drive this homes stately style. Flanking garages compliment a grand entrance and frame a roundabout style motor court. On axis, and centered on the homes roofline is a traditional A-frame dormer. The walkout rear elevation is covered by a paired column gallery that is connected to the main levels living, dining, and master bedroom. Inside, the foyer is centrally located, and flanked to the right by a grand staircase. To the left of the foyer is the homes private master suite featuring a roomy study, expansive dressing room, and bedroom. The dining room is surrounded on three sides by large windows and a pair of French doors open onto a separate outdoor grill space. The kitchen island, with seating for seven, is strategically placed on axis to the living room fireplace and the dining room table. Taking a trip down the grand staircase reveals the lower level living room, which serves as an entertainment space between the private bedrooms to the left and separate guest bedroom suite to the right. Rounding out this plans key features is the attached garage, which has its own separate staircase connecting it to the lower level as well as the bonus room above.
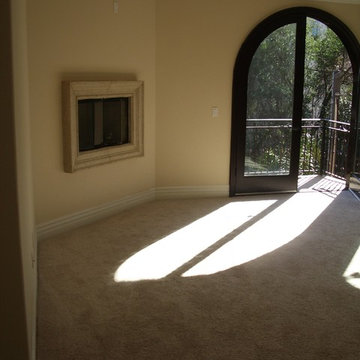
Bedroom of the new house construction in Sherman Oaks which included installation of arched doorway with glass door, recessed lighting, concrete flooring, beige wall painting and ribbon fireplace.
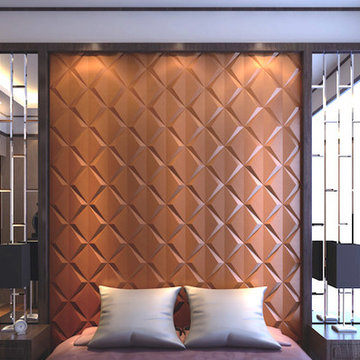
World Renowned Interior Design Firm Fratantoni Interior Designers created these beautiful home designs! They design homes for families all over the world in any size and style. They also have in-house Architecture Firm Fratantoni Design and world class Luxury Home Building Firm Fratantoni Luxury Estates! Hire one or all three companies to design, build and or remodel your home!
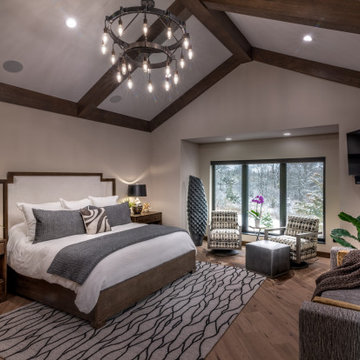
Designer: Nicole Jackson (Interior Motives) Hartland, Wisconsin
Master Suite.
Furniture: Warren Barnett, Elm Grove, Wisconsin
Cette photo montre une grande chambre parentale moderne avec un mur beige, un sol en bois brun, un sol multicolore et un plafond voûté.
Cette photo montre une grande chambre parentale moderne avec un mur beige, un sol en bois brun, un sol multicolore et un plafond voûté.
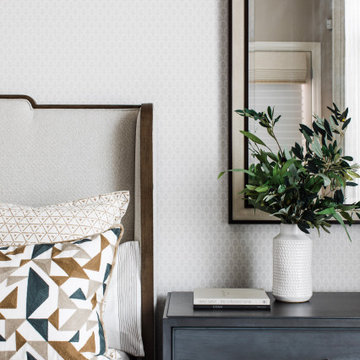
This modern Oriole Drive furniture & furnishings project features a transformed master bedroom with an upholstered California king bed and two stunning gray nightstands creating the perfect oasis for a good night’s rest.
Idées déco de chambres avec un mur beige et un sol multicolore
3
