Idées déco de chambres avec un mur beige et une cheminée double-face
Trier par :
Budget
Trier par:Populaires du jour
1 - 20 sur 554 photos
1 sur 3

Inspiration pour une chambre design avec un mur beige, un sol en bois brun, un manteau de cheminée en pierre et une cheminée double-face.
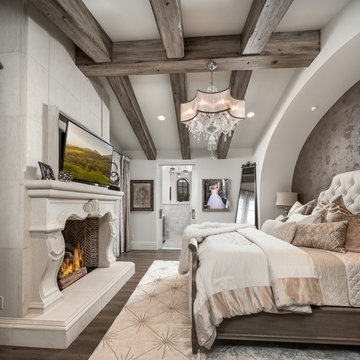
Guest bedroom ceiling design showcasing wooden support beams.
Réalisation d'une très grande chambre parentale style shabby chic avec un mur beige, un sol en bois brun, une cheminée double-face, un manteau de cheminée en pierre et un sol marron.
Réalisation d'une très grande chambre parentale style shabby chic avec un mur beige, un sol en bois brun, une cheminée double-face, un manteau de cheminée en pierre et un sol marron.
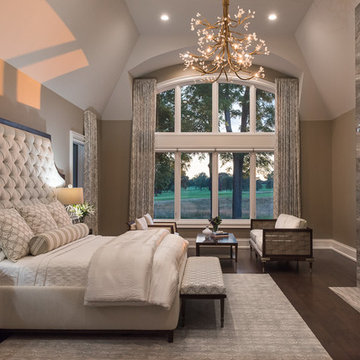
The homeowner’s one wish for this master suite was to have a custom designed classic tufted headboard. The fireplace and furnishings were selected specifically to help create a mixed use of materials in keeping with the more contemporary style home.
Photography by Carlson Productions LLC

This homage to prairie style architecture located at The Rim Golf Club in Payson, Arizona was designed for owner/builder/landscaper Tom Beck.
This home appears literally fastened to the site by way of both careful design as well as a lichen-loving organic material palatte. Forged from a weathering steel roof (aka Cor-Ten), hand-formed cedar beams, laser cut steel fasteners, and a rugged stacked stone veneer base, this home is the ideal northern Arizona getaway.
Expansive covered terraces offer views of the Tom Weiskopf and Jay Morrish designed golf course, the largest stand of Ponderosa Pines in the US, as well as the majestic Mogollon Rim and Stewart Mountains, making this an ideal place to beat the heat of the Valley of the Sun.
Designing a personal dwelling for a builder is always an honor for us. Thanks, Tom, for the opportunity to share your vision.
Project Details | Northern Exposure, The Rim – Payson, AZ
Architect: C.P. Drewett, AIA, NCARB, Drewett Works, Scottsdale, AZ
Builder: Thomas Beck, LTD, Scottsdale, AZ
Photographer: Dino Tonn, Scottsdale, AZ
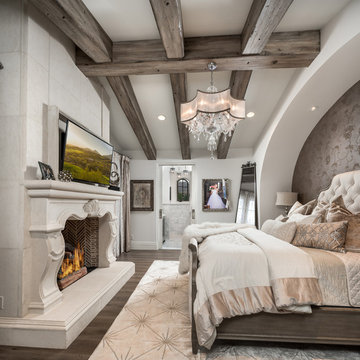
World Renowned Architecture Firm Fratantoni Design created this beautiful home! They design home plans for families all over the world in any size and style. They also have in-house Interior Designer Firm Fratantoni Interior Designers and world class Luxury Home Building Firm Fratantoni Luxury Estates! Hire one or all three companies to design and build and or remodel your home!
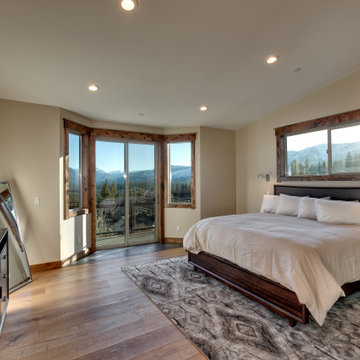
Inspiration pour une grande chambre parentale traditionnelle avec un mur beige, parquet clair, une cheminée double-face, un manteau de cheminée en carrelage et un plafond voûté.
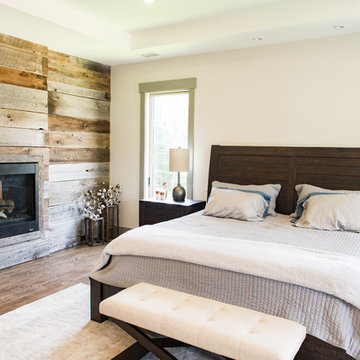
Réalisation d'une grande chambre parentale chalet avec un mur beige, parquet foncé, une cheminée double-face, un manteau de cheminée en bois et un sol marron.
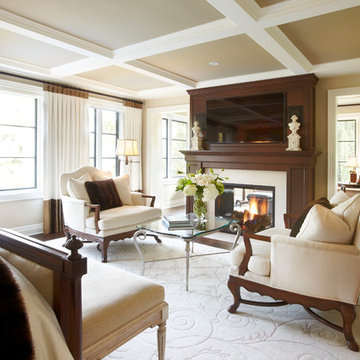
Master bedroom two sided fireplace with television mounted above.
Aménagement d'une grande chambre parentale classique avec un mur beige et une cheminée double-face.
Aménagement d'une grande chambre parentale classique avec un mur beige et une cheminée double-face.
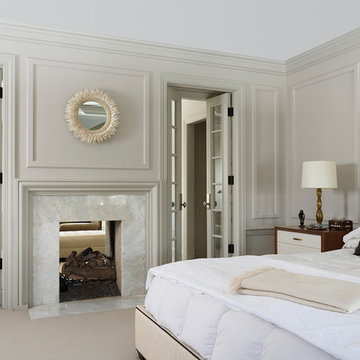
Susan Gilmore Photography
Exemple d'une chambre chic avec un mur beige et une cheminée double-face.
Exemple d'une chambre chic avec un mur beige et une cheminée double-face.
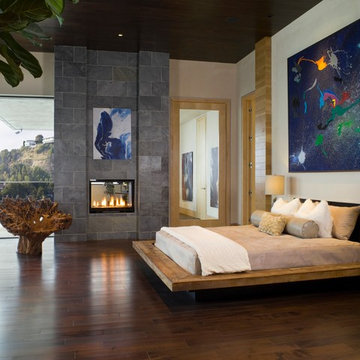
Hollywood Hills Home by LoriDennis.com Interior Design KenHayden.com Photo
Inspiration pour une chambre design avec un mur beige, parquet foncé et une cheminée double-face.
Inspiration pour une chambre design avec un mur beige, parquet foncé et une cheminée double-face.
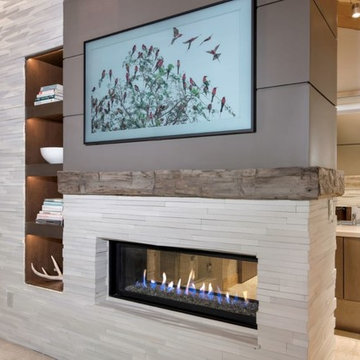
Major remodel of entire first floor including the master bedroom. We added a double-sided gas fireplace (facing the master bedroom and master bathroom) with 3D stone surround, reclaimed wood mantel and built-in storage niches. Carpeting was replaced, new window treatments were installed, updated furniture, lighting, bedding and accessories were also added.
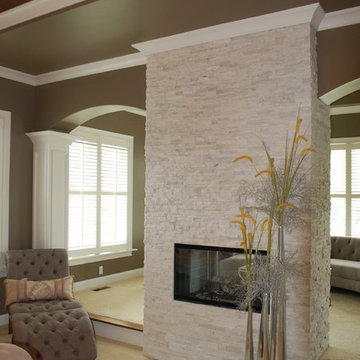
Master Bedroom with beautiful chandelier and open space. Tons of windows that all for ample lighting. Two-sided fireplace and seating area with sectional couch.
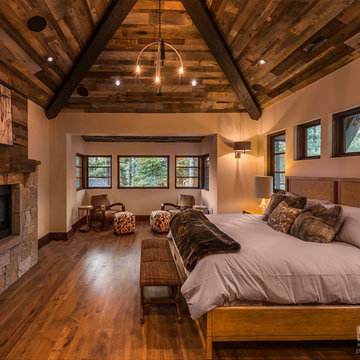
The large master bedroom has a private sitting area and it divided from the master bathroom by a two-sided fireplace. Photographer: Vance Fox
Cette photo montre une grande chambre parentale tendance avec un mur beige, un sol en bois brun, une cheminée double-face, un manteau de cheminée en pierre et un sol marron.
Cette photo montre une grande chambre parentale tendance avec un mur beige, un sol en bois brun, une cheminée double-face, un manteau de cheminée en pierre et un sol marron.
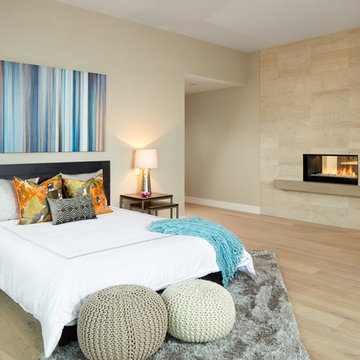
Ema Peter Photography
Inspiration pour une chambre parentale design avec un manteau de cheminée en pierre, un mur beige, parquet clair et une cheminée double-face.
Inspiration pour une chambre parentale design avec un manteau de cheminée en pierre, un mur beige, parquet clair et une cheminée double-face.
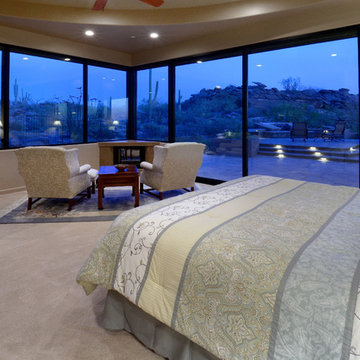
Idée de décoration pour une grande chambre tradition avec un mur beige, une cheminée double-face et un sol beige.
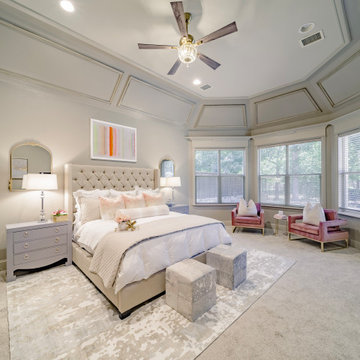
Neutral palette with a pop of color - blush
Chinoiserie jars on double-side fireplace
Blush accent chairs with cream pillows
Metallic artwork and rug
Cette image montre une grande chambre traditionnelle avec un mur beige, une cheminée double-face, un manteau de cheminée en carrelage, un sol beige et un plafond à caissons.
Cette image montre une grande chambre traditionnelle avec un mur beige, une cheminée double-face, un manteau de cheminée en carrelage, un sol beige et un plafond à caissons.
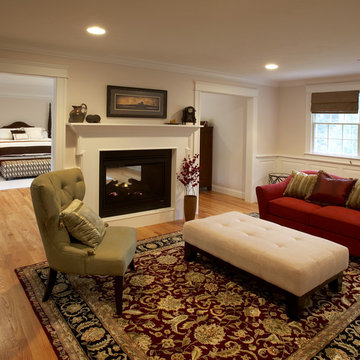
Our clients wanted to create a Master Bedroom suite, loaded with charm and high quality materials, which would be a retreat within their home. We converted the existing master bedroom into a sitting room and added a new bedroom addition, with a custom designed and built window seat, built-ins, an enclosed stereo cabinet, and a see-through fireplace. Additionally, we added wainscoting, raised paneling, custom molding and detailed lighting in both rooms.
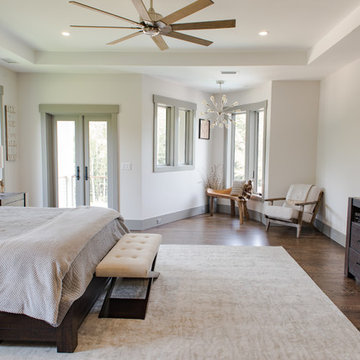
Aménagement d'une grande chambre parentale montagne avec un mur beige, parquet foncé, une cheminée double-face, un manteau de cheminée en bois et un sol marron.
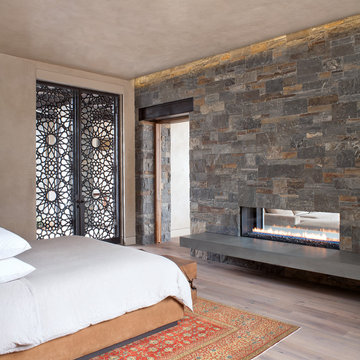
Master bedroom with two-sided fire place and Moroccan doors.
Idée de décoration pour une chambre parentale design de taille moyenne avec un mur beige, parquet clair, une cheminée double-face, un manteau de cheminée en pierre et un sol beige.
Idée de décoration pour une chambre parentale design de taille moyenne avec un mur beige, parquet clair, une cheminée double-face, un manteau de cheminée en pierre et un sol beige.
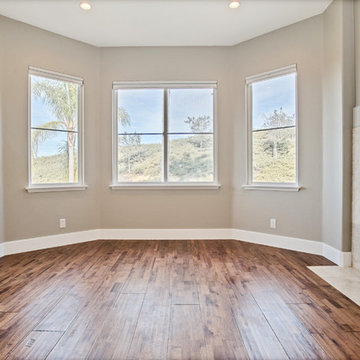
Cette photo montre une grande chambre parentale tendance avec un mur beige, parquet clair, une cheminée double-face, un manteau de cheminée en carrelage et un sol marron.
Idées déco de chambres avec un mur beige et une cheminée double-face
1