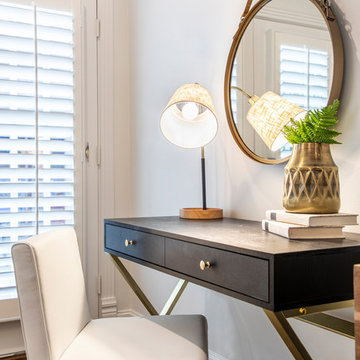Idées déco de chambres avec un mur blanc et parquet foncé
Trier par :
Budget
Trier par:Populaires du jour
141 - 160 sur 11 883 photos
1 sur 3
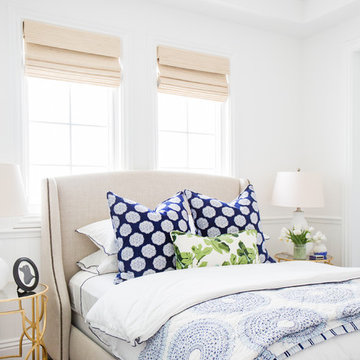
Shop the Look and See the Photo Tour here: https://www.studio-mcgee.com/studioblog/2015/9/7/coastal-prep-in-the-pacific-palisades-entry-and-formal-living-tour?rq=Pacific%20Palisades
Photos by Tessa Neustadt
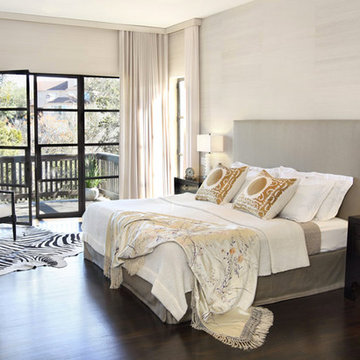
Cette image montre une grande chambre parentale design avec un mur blanc, parquet foncé, aucune cheminée et un sol marron.
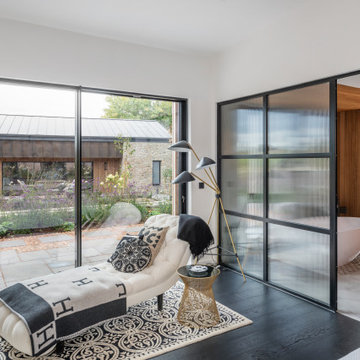
The master bedroom overlooks the fields to the west through large glazed sliding doors. External timber screens on rails are able to slide in front of the glazing for privacy.
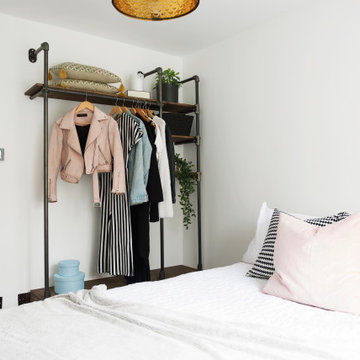
Cette photo montre une petite chambre parentale blanche et bois tendance avec un mur blanc, parquet foncé, un sol marron et dressing.

It's all about refined comfort in the light-filled master bedroom where reclaimed oak flooring, a sophisticated coffered ceiling and a hand-carved fireplace surround are the defining elements.
Project Details // Sublime Sanctuary
Upper Canyon, Silverleaf Golf Club
Scottsdale, Arizona
Architecture: Drewett Works
Builder: American First Builders
Interior Designer: Michele Lundstedt
Landscape architecture: Greey | Pickett
Photography: Werner Segarra
Bedding: Valerianne of Scottsdale
Bedding: Del Adora
https://www.drewettworks.com/sublime-sanctuary/
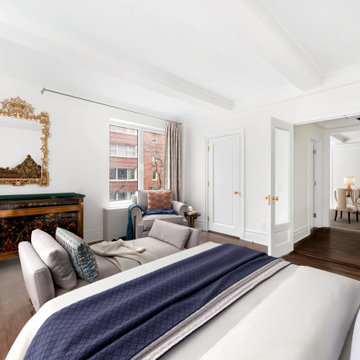
Gut renovation of a master bedroom in an Upper East Side Co-Op Apartment by Bolster Renovation in New York City.
Idées déco pour une grande chambre parentale classique avec un mur blanc, parquet foncé, un sol marron et un plafond en lambris de bois.
Idées déco pour une grande chambre parentale classique avec un mur blanc, parquet foncé, un sol marron et un plafond en lambris de bois.
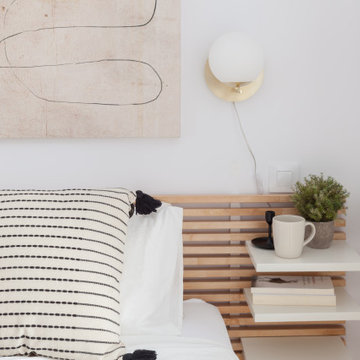
dormitorio en tonos neutros, con detalles en dorado y negro para contrastar.
Cette photo montre une petite chambre parentale tendance avec un mur blanc, parquet foncé et un sol marron.
Cette photo montre une petite chambre parentale tendance avec un mur blanc, parquet foncé et un sol marron.
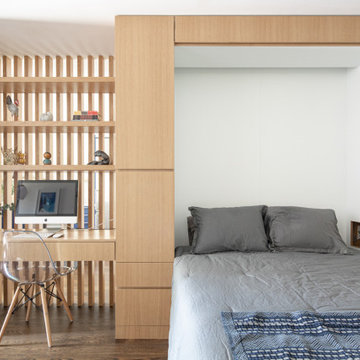
Réalisation d'une chambre d'amis design avec un mur blanc, parquet foncé, aucune cheminée et un sol marron.
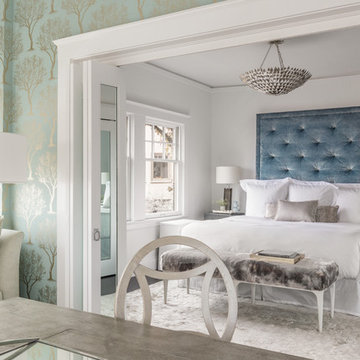
This sophisticated yet ultra-feminine condominium in one of the oldest and most prestigious neighborhoods in San Francisco was decorated with entertaining in mind. The all-white upholstery, walls, and carpets are surprisingly durable with materials made to suit the lifestyle of a Tech boss lady. Custom artwork and thoughtful accessories complete the look.
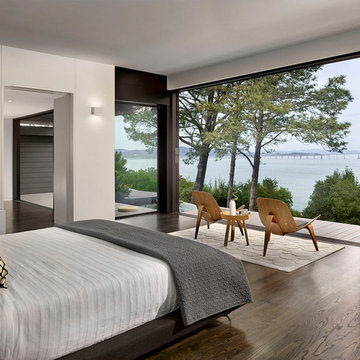
Cesar Rubio Photography
Inspiration pour une chambre parentale design de taille moyenne avec un mur blanc, parquet foncé, un sol marron, une cheminée double-face et un manteau de cheminée en pierre.
Inspiration pour une chambre parentale design de taille moyenne avec un mur blanc, parquet foncé, un sol marron, une cheminée double-face et un manteau de cheminée en pierre.
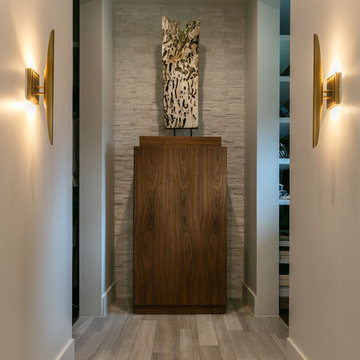
This sprawling one story, modern ranch home features walnut floors and details, Cantilevered shelving and cabinetry, and stunning architectural detailing throughout.
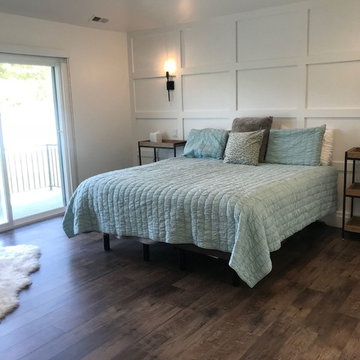
Aménagement d'une grande chambre parentale campagne avec un mur blanc, parquet foncé, aucune cheminée et un sol marron.
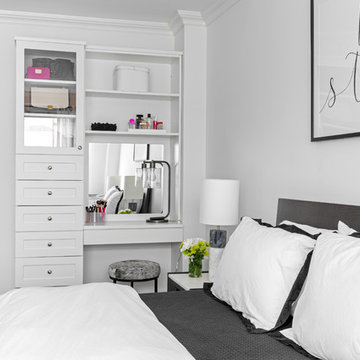
And though the one-bedroom apartment is small in size, our client needed a second convertible bedroom in her apartment for her parents when they visit from Japan. Frosted glass sliding doors were cleverly added to the end of the living room to divide the space to allow for a second bedroom and a home office, without taking any daylight away from the living room. In the guest area, Ashley introduced a round graphic black and white patterned rug for added personality, while minimal floating iron and glass shelves provide both extra surfaces and added visual interest.
A gallery wall featuring rows of carefully installed personal and family photos line the petite hallway that leads to the master suite. Our client requested a crisp black and white bedroom so Ashley used a wide variety of materials to give the room warmth through material instead of color. Ashley also once again brought in a textured white rug to work as a focal point and to make the room appear as large as possible. She kept furnishings timeless and pared back but full of strength thanks to their moody matte gray tones and symmetrical setup. A single armed sturdy clothing rack was also brought in to help our client better prepare for the day ahead every morning.
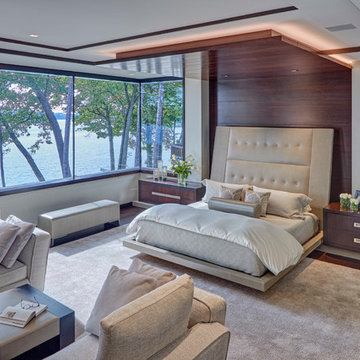
Immediately upon entering this master suite you’re greeted with sweeping lake views and warm wood tones reflecting the natural light. We decided to do a modern take of the traditional canopy bed that unifies the architecture and millwork with a cantilevered platform bed, canted headboard, and ceiling and back panels with perimeter cove lighting. The leather upholstered bed frame and headboard are stitched like a fine European automobile. Perfect space to relax after a long day!
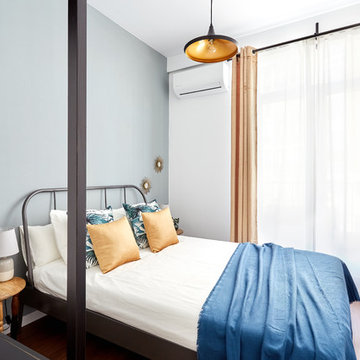
Fotografía Carla Capdevila
Cette photo montre une petite chambre d'amis tendance avec parquet foncé, un mur blanc et un sol marron.
Cette photo montre une petite chambre d'amis tendance avec parquet foncé, un mur blanc et un sol marron.
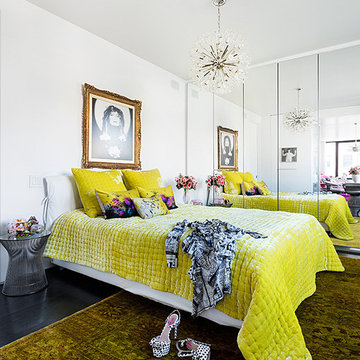
Photography by Hulya Kolabas
Aménagement d'une petite chambre parentale contemporaine avec un mur blanc, parquet foncé et un sol noir.
Aménagement d'une petite chambre parentale contemporaine avec un mur blanc, parquet foncé et un sol noir.

World Renowned Architecture Firm Fratantoni Design created this beautiful home! They design home plans for families all over the world in any size and style. They also have in-house Interior Designer Firm Fratantoni Interior Designers and world class Luxury Home Building Firm Fratantoni Luxury Estates! Hire one or all three companies to design and build and or remodel your home!
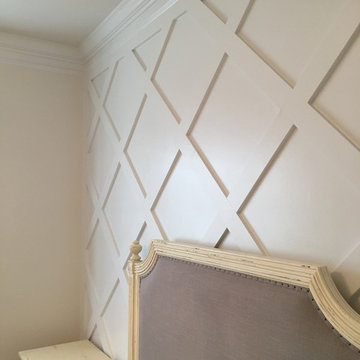
One of my favorite clients wanted three bedroom wall applications done. Two where to be headboard accent walls and the other a full wood wainscot. The first room is 1x6 ship lap, second is a custom lattice wall with new crown and third a "true wainscot". She could not be happier with the outcome, staged pictures to follow.
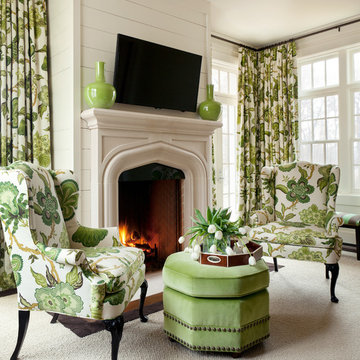
Walls, ceiling, and trim are Sherwin Williams Creamy, drapery and wing chair fabric is F. Schumacher, wing chairs and ottoman are Hickory Chair. Nancy Nolan
Idées déco de chambres avec un mur blanc et parquet foncé
8
