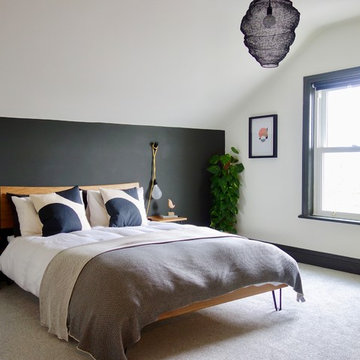Idées déco de chambres avec un mur blanc et un manteau de cheminée en métal
Trier par :
Budget
Trier par:Populaires du jour
1 - 20 sur 467 photos
1 sur 3
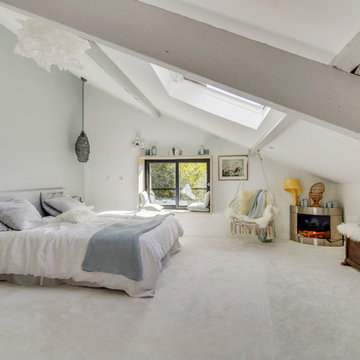
Réalisation d'une grande chambre design avec un mur blanc, un manteau de cheminée en métal, un sol blanc et une cheminée d'angle.

WINNER: Silver Award – One-of-a-Kind Custom or Spec 4,001 – 5,000 sq ft, Best in American Living Awards, 2019
Affectionately called The Magnolia, a reference to the architect's Southern upbringing, this project was a grass roots exploration of farmhouse architecture. Located in Phoenix, Arizona’s idyllic Arcadia neighborhood, the home gives a nod to the area’s citrus orchard history.
Echoing the past while embracing current millennial design expectations, this just-complete speculative family home hosts four bedrooms, an office, open living with a separate “dirty kitchen”, and the Stone Bar. Positioned in the Northwestern portion of the site, the Stone Bar provides entertainment for the interior and exterior spaces. With retracting sliding glass doors and windows above the bar, the space opens up to provide a multipurpose playspace for kids and adults alike.
Nearly as eyecatching as the Camelback Mountain view is the stunning use of exposed beams, stone, and mill scale steel in this grass roots exploration of farmhouse architecture. White painted siding, white interior walls, and warm wood floors communicate a harmonious embrace in this soothing, family-friendly abode.
Project Details // The Magnolia House
Architecture: Drewett Works
Developer: Marc Development
Builder: Rafterhouse
Interior Design: Rafterhouse
Landscape Design: Refined Gardens
Photographer: ProVisuals Media
Awards
Silver Award – One-of-a-Kind Custom or Spec 4,001 – 5,000 sq ft, Best in American Living Awards, 2019
Featured In
“The Genteel Charm of Modern Farmhouse Architecture Inspired by Architect C.P. Drewett,” by Elise Glickman for Iconic Life, Nov 13, 2019

Wonderfully executed Farm house modern Master Bedroom. T&G Ceiling, with custom wood beams. Steel surround fireplace and 8' hardwood floors imported from Europe
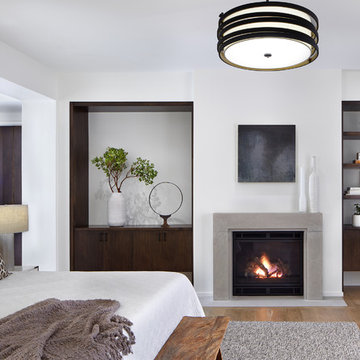
Corey Gaffer
Cette image montre une chambre parentale chalet avec un mur blanc, parquet clair, une cheminée standard et un manteau de cheminée en métal.
Cette image montre une chambre parentale chalet avec un mur blanc, parquet clair, une cheminée standard et un manteau de cheminée en métal.
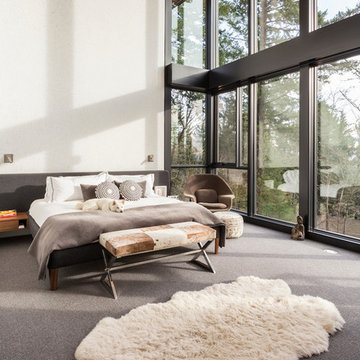
Master bedroom
Built Photo
Idées déco pour une grande chambre rétro avec un mur blanc, une cheminée standard, un manteau de cheminée en métal et un sol gris.
Idées déco pour une grande chambre rétro avec un mur blanc, une cheminée standard, un manteau de cheminée en métal et un sol gris.
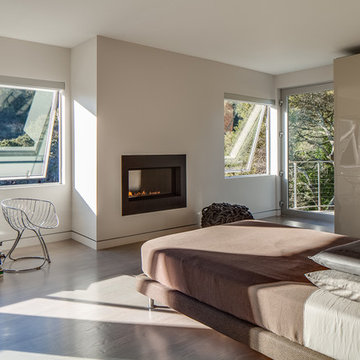
Architecture by Mark Brand Architecture
Photos by Chris Stark
Exemple d'une grande chambre parentale moderne avec un mur blanc, une cheminée ribbon, un sol marron, un sol en bois brun et un manteau de cheminée en métal.
Exemple d'une grande chambre parentale moderne avec un mur blanc, une cheminée ribbon, un sol marron, un sol en bois brun et un manteau de cheminée en métal.
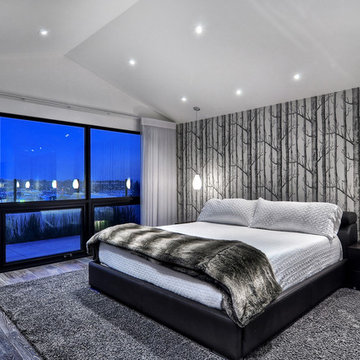
Aménagement d'une chambre parentale grise et blanche contemporaine de taille moyenne avec un mur blanc, parquet clair, une cheminée standard et un manteau de cheminée en métal.
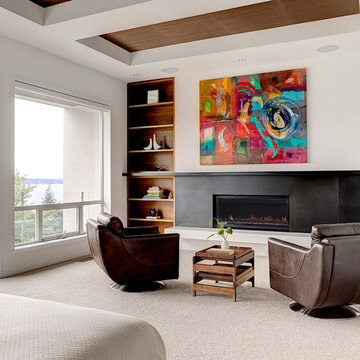
Alex Hayden
Cette image montre une chambre design avec un mur blanc, une cheminée ribbon et un manteau de cheminée en métal.
Cette image montre une chambre design avec un mur blanc, une cheminée ribbon et un manteau de cheminée en métal.
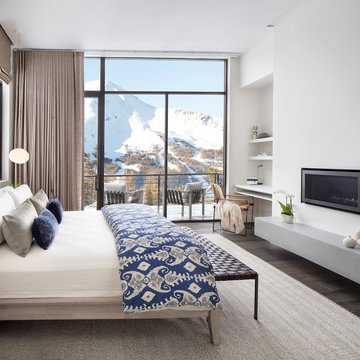
Modern Patriot Residence by Locati Architects, Interior Design by Locati Interiors, Photography by Gibeon Photography
Aménagement d'une chambre contemporaine avec un mur blanc, parquet foncé, une cheminée ribbon, un manteau de cheminée en métal et un sol marron.
Aménagement d'une chambre contemporaine avec un mur blanc, parquet foncé, une cheminée ribbon, un manteau de cheminée en métal et un sol marron.
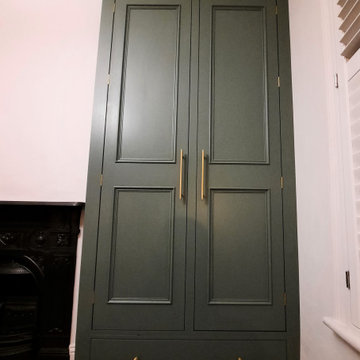
Custom hardwood in frame wardrobes with linen drawer, hanging rails and seasonal storage above.
Made to sympathetically blend into the period of the property, whilst maximising the space available.
Hand painted finish and Armac Martin hinges and handles for a real quality feel

This country house was previously owned by Halle Berry and sits on a private lake north of Montreal. The kitchen was dated and a part of a large two storey extension which included a master bedroom and ensuite, two guest bedrooms, office, and gym. The goal for the kitchen was to create a dramatic and urban space in a rural setting.
Photo : Drew Hadley
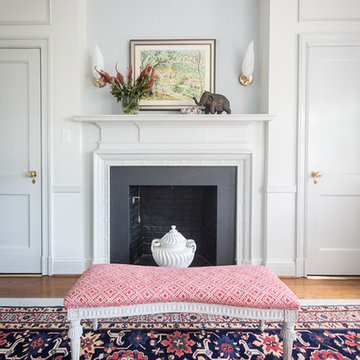
Cette image montre une grande chambre parentale traditionnelle avec un mur blanc, un sol en bois brun, une cheminée standard, un manteau de cheminée en métal et un sol marron.
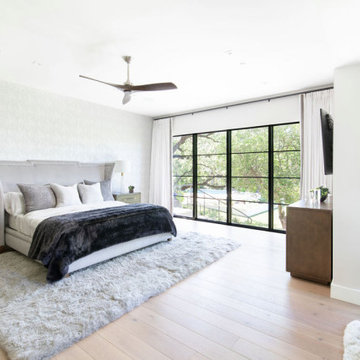
Cette image montre une grande chambre parentale traditionnelle avec un mur blanc, parquet clair, une cheminée standard, un manteau de cheminée en métal et du papier peint.
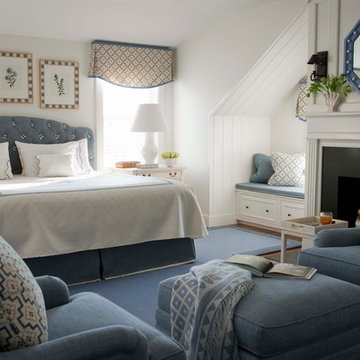
John Bessler Photography
http://www.besslerphoto.com
Interior Design By T. Keller Donovan
Pinemar, Inc.- Philadelphia General Contractor & Home Builder.
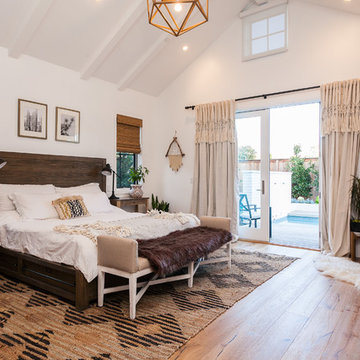
Tim Krueger
Inspiration pour une chambre parentale rustique avec un mur blanc, un sol en bois brun, un poêle à bois, un manteau de cheminée en métal et un sol beige.
Inspiration pour une chambre parentale rustique avec un mur blanc, un sol en bois brun, un poêle à bois, un manteau de cheminée en métal et un sol beige.
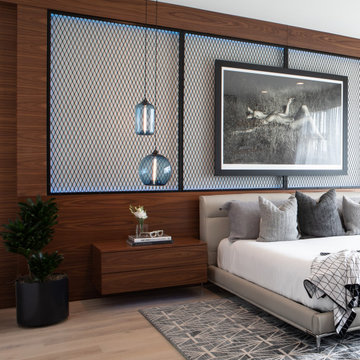
Cette image montre une chambre parentale design de taille moyenne avec un mur blanc, parquet clair, une cheminée standard, un manteau de cheminée en métal et un sol beige.
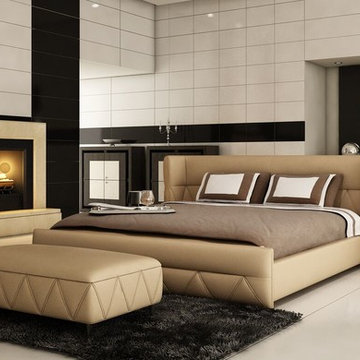
The Modrest B1310 Modern Beige Bonded Leather Bed offers an exciting restful design featuring a recessed wingback headboard and an extended footboard. Upholstered in beige HX001-35 bonded leather, it features seamed zigzag patterns on the lower portion of the headboard and footboard. The wingback section of the headboard is raised by svelte beige upholstered feet capped with a tiny round chrome metal. This modern bed is available in double, queen and king, Other colors are available!
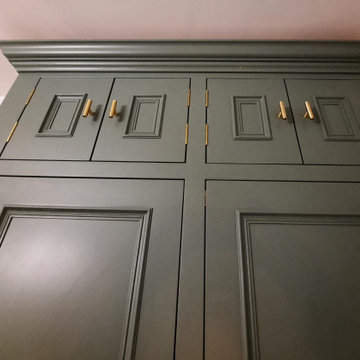
Custom hardwood in frame wardrobes with linen drawer,
Full width and depth solid Oak dovetailed drawers. Fitted with Grass full extension soft close runners. Providing consistent action and support
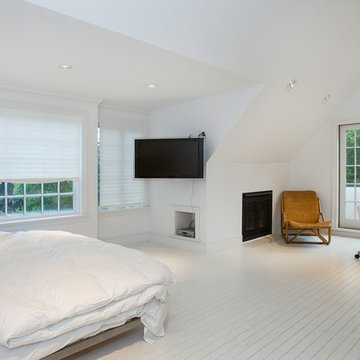
Réalisation d'une grande chambre d'amis tradition avec un mur blanc, parquet peint, une cheminée standard et un manteau de cheminée en métal.
Idées déco de chambres avec un mur blanc et un manteau de cheminée en métal
1
