Idées déco de chambres avec un mur blanc et un plafond en bois
Trier par :
Budget
Trier par:Populaires du jour
121 - 140 sur 703 photos
1 sur 3
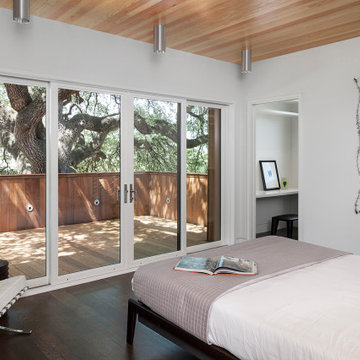
The second floor of the Court / Corten House is occupied by a generous Master Bedroom. Attached are a full bathroom, walk-in closet, and porch that is shaded by, and overlooks the adjacent Heritage Live Oak Tree. Extensive floor to ceiling glazing allows for abundant daylight to enliven the bedroom.
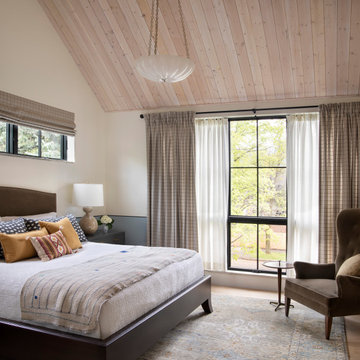
Idées déco pour une chambre contemporaine avec un mur blanc, un sol en bois brun, un sol marron, un plafond voûté et un plafond en bois.
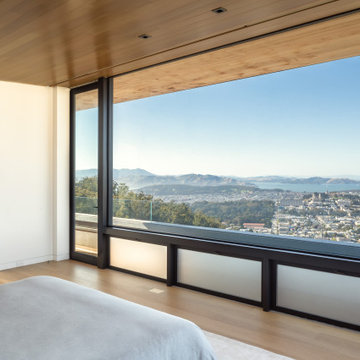
This 7,000 square foot, single family home, nestled at the base of San Francisco’s skyline Landmark, Sutro Tower, is an impressive representation of the quality of work Cook Construction produces. Designed by visionary John Maniscalco Architects, this 4 story modern marvel has impressive 23’ custom windows revealing breathtaking panoramic views of the city and surrounding bay. Its’ expansive kitchen and living areas include state-of-the-art appliances, European cabinetry and Lucifer mud-in lighting. A handsomely showcased wine room, a nourishing spa, complete with sauna, steam room and custom stainless hot tub, and large fitness studio with garden views, are only some of its elegantly conceived amenities. Floor to ceiling pocket doors, trim-less casings and baseboards, and other hidden reveals situated throughout this home create a sleek yet functional gravitas.
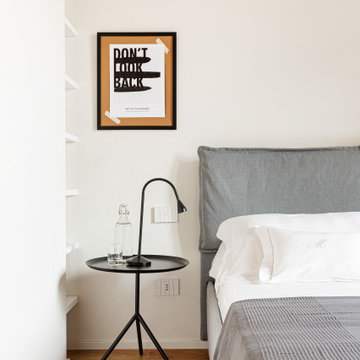
Camera da letto: letto con contenitore e tavolini da caffè per comodini. Sistema di mensole per libri in nicchia.
Idée de décoration pour une petite chambre parentale nordique avec un mur blanc, parquet clair, aucune cheminée, un sol marron, un plafond en bois et différents habillages de murs.
Idée de décoration pour une petite chambre parentale nordique avec un mur blanc, parquet clair, aucune cheminée, un sol marron, un plafond en bois et différents habillages de murs.
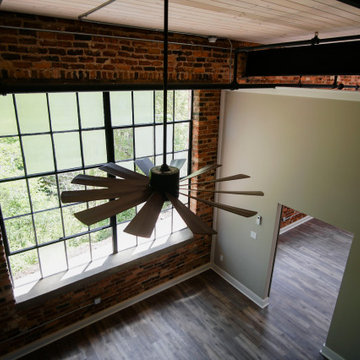
This is the beginniing of the master bedroom, where the most beautiful views will be gazed upon. The lowered fan shows how huge this bedroom is and how much space you have for any kind of personal projects.
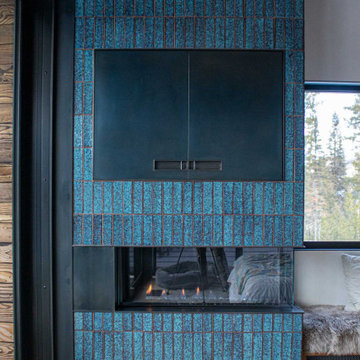
The Bi-Fold TV and Fireplace Surround is a versatile design, featuring the stainless steel bi-fold doors finished in a Weathered Black patina, custom finger pulls for easy access. The fireplace surround is clad in tiles and showcases the Glass Guillotine Fireplace Door.
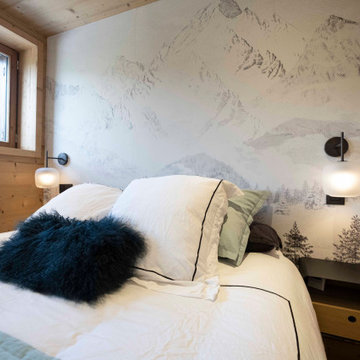
Details de la chambre composée d'un lit de 160.
Magnifique papier peint de chez Isodore Leroy comme tete de lit, avec applique suspendues.
Chevet suspendus pour apporter de la légèreté et optimser l'espace.
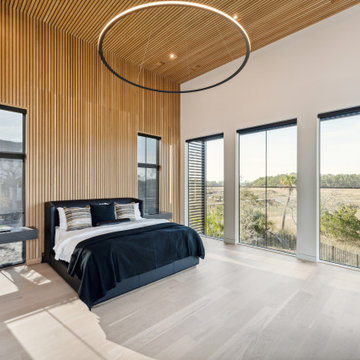
Idées déco pour une grande chambre parentale moderne avec un mur blanc, parquet clair, une cheminée ribbon, un manteau de cheminée en pierre, du lambris et un plafond en bois.
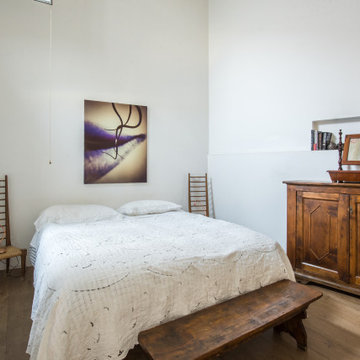
Inspiration pour une chambre parentale avec un mur blanc, parquet foncé et un plafond en bois.
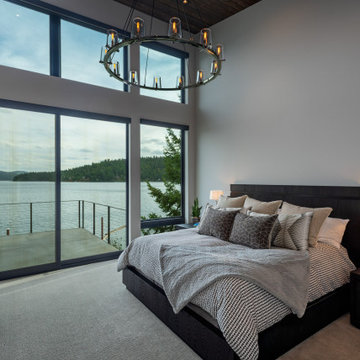
A beautiful and modern take on a lake cabin for a sweet family to make wonderful memories.
Idée de décoration pour une chambre design avec un mur blanc et un plafond en bois.
Idée de décoration pour une chambre design avec un mur blanc et un plafond en bois.
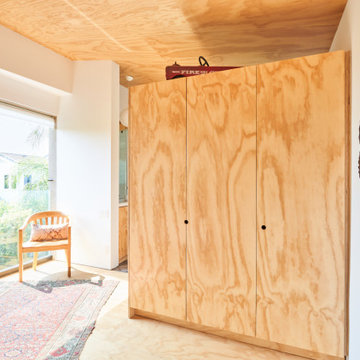
Cette photo montre une petite chambre mansardée ou avec mezzanine scandinave en bois avec un mur blanc, un sol en contreplaqué, un sol marron et un plafond en bois.
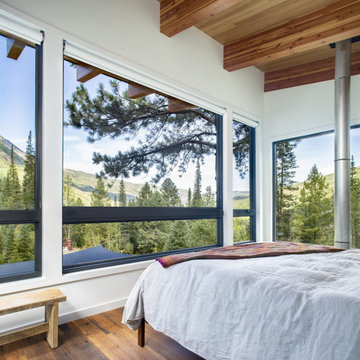
The height of this structure offers views from a third story bedroom “nest”
Cette image montre une chambre design avec un mur blanc, parquet foncé, un sol marron, poutres apparentes et un plafond en bois.
Cette image montre une chambre design avec un mur blanc, parquet foncé, un sol marron, poutres apparentes et un plafond en bois.
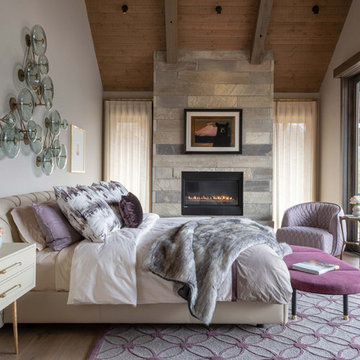
Idée de décoration pour une chambre parentale chalet avec un mur blanc, parquet clair, une cheminée ribbon, un manteau de cheminée en pierre et un plafond en bois.
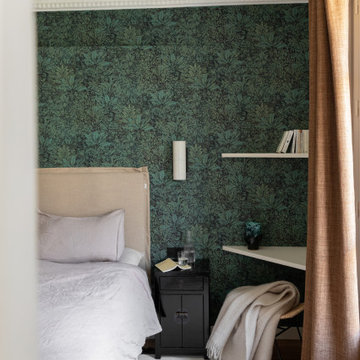
Chambre moderne
Papier peint mural
Parquet en bois
Moulures au plafond
lit double
Étagères d'angle
Réalisation d'une petite chambre parentale haussmannienne et beige et blanche design avec un mur blanc, parquet clair, aucune cheminée, un sol marron et un plafond en bois.
Réalisation d'une petite chambre parentale haussmannienne et beige et blanche design avec un mur blanc, parquet clair, aucune cheminée, un sol marron et un plafond en bois.

Inspiration pour une chambre avec moquette design avec un mur blanc, un sol gris et un plafond en bois.
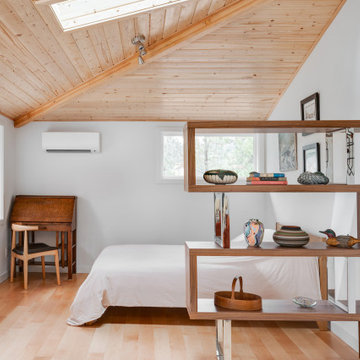
A large detached garage is converted into a spacious, modern, and minimal guest suite with a private bedroom, bathroom, kitchen, and fireplace. Added privacy is provided in the bedroom by a mid-century inspired built-in shelving unit. The juniper wood paneled ceiling brings in a calming character to the space.
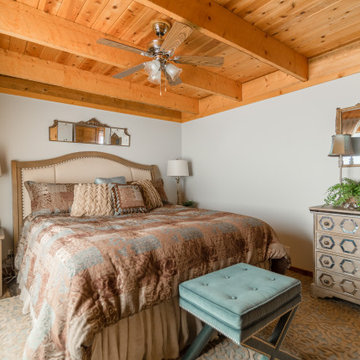
Cette photo montre une chambre montagne avec un mur blanc, parquet foncé, un sol marron, poutres apparentes et un plafond en bois.
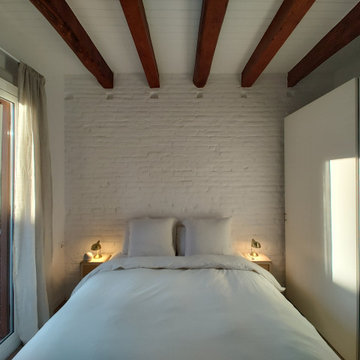
Puesta a punto de un piso en el centro de Barcelona. Los cambios se basaron en pintura, cambio de pavimentos, cambios de luminarias y enchufes, y decoración.
El pavimento escogido fue porcelánico en lamas acabado madera en tono medio. Para darle más calidez y que en invierno el suelo no esté frío se complementó con alfombras de pelo suave, largo medio en tono natural.
Al ser los textiles muy importantes se colocaron cortinas de lino beige, y la ropa de cama en color blanco.
el mobiliario se escogió en su gran mayoría de madera.
El punto final se lo llevan los marcos de fotos y gran espejo en el comedor.
El cambio de look de cocina se consiguió con la pintura del techo, pintar la cenefa por encima del azulejo, pintar los tubos que quedaban a la vista, cambiar la iluminación y utilizar cortinas de lino para tapar las zonas abiertas
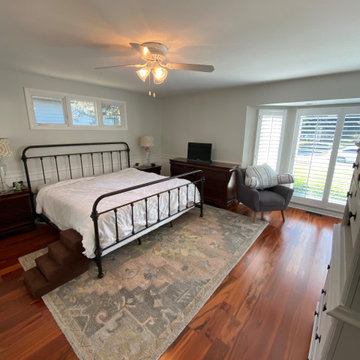
Adequately and sufficiently prepared ahead of services
All cracks, nail holes, dents and dings patched, sanded and spot primed
All Trim and Base boarding primed and painted
Walls and Ceiling Painted
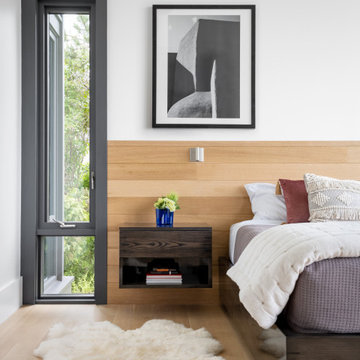
Idées déco pour une chambre parentale bord de mer avec un mur blanc, parquet clair et un plafond en bois.
Idées déco de chambres avec un mur blanc et un plafond en bois
7