Idées déco de chambres avec un mur blanc et un sol blanc
Trier par :
Budget
Trier par:Populaires du jour
141 - 160 sur 3 558 photos
1 sur 3
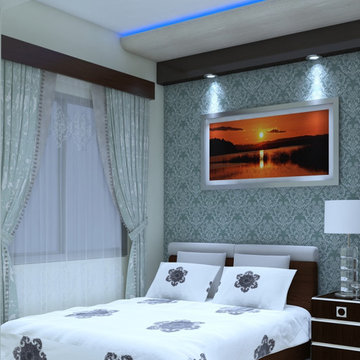
Welcome To
CONCEPT DESIGN ❤️
We Are Professionally Interior Designer And Interior Decorator. If You Have Any Problem About Your Interior Design, Then Please Call Me For Solution And Decoration.10+ Years Experience About Interior Design. Please See Below,
☞ Notable Designing Services of Concept Design Are:
▶?????????? ????? ???????? ??????:
➥Office Interior Design
➥Conference Room Design
➥Workstation Design
➥Cubicles Design
➥CEO Desk
➥Reception Desk
➥Office File Cabinet
➥Showroom Interior Design
➥Store Interior Design
➥Studio Interior Design
➥Gym Interior Design
➥Salon Interior Design
➥Beauty Parlor Interior Design
➥Hotel Interior Design
➥Restaurant Interior Design
▶???? ????? ??? ?????? ????? ??????:
➥Flat Interior Design
➥Villa Interior Design
➥Guesthouse Design
➥Kitchen Cabinet Interior Design
➥Guest Room Interior Design
➥Living Room Interior Design
➥Master Bedroom Interior Design
➥Kids/Child Bedroom Design
➥Reading Room Interior Design
➥Bathroom Interior Design
-------------------------------------
Inbox Our Facebook Page For More Information
https://www.facebook.com/ConceptDesignBD/
Or,
Please Give Us A Call For Details.
-------------------------------------
Company Name:
CONCEPT DESIGN.
Office Address:
Mirpur Shahi Masjid and Madrasa Complex,
259/A, 4th Floor, Darussalam,Dhaka-1216.
Factory Address:
216/16, West Agargon Shapla Housing Shyamoli
Dhaka-1216
Call: 01688293250
..........01303239491
Mail: info@conceptdesign-bd.com
Website: www.conceptdesign-bd.com
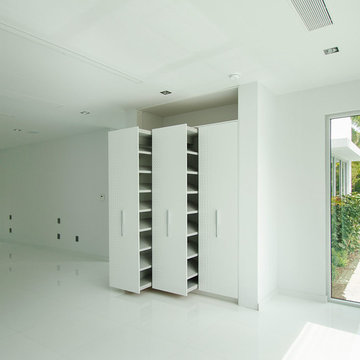
Inspiration pour une très grande chambre parentale minimaliste avec un mur blanc, un sol en carrelage de porcelaine, aucune cheminée et un sol blanc.
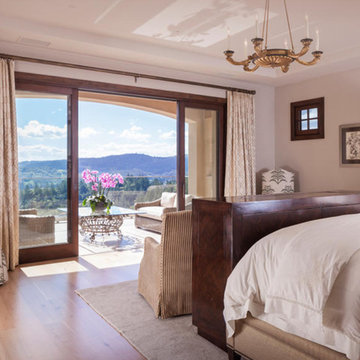
Exemple d'une chambre d'amis chic de taille moyenne avec un mur blanc, parquet clair, aucune cheminée et un sol blanc.
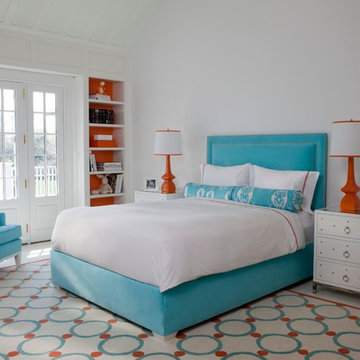
Photography by Kieth Scott Morton
Réalisation d'une grande chambre design avec un mur blanc, aucune cheminée et un sol blanc.
Réalisation d'une grande chambre design avec un mur blanc, aucune cheminée et un sol blanc.
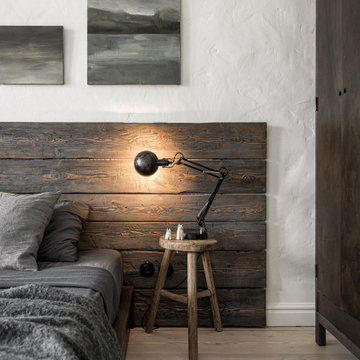
Idées déco pour une petite chambre parentale scandinave avec un mur blanc, parquet peint et un sol blanc.
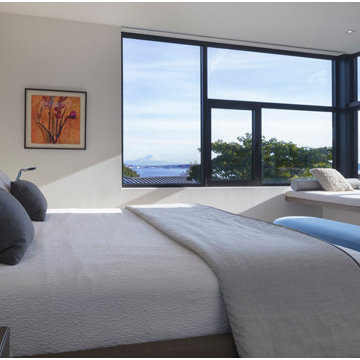
photo: Paul Warchol
Idées déco pour une chambre parentale moderne avec un mur blanc, parquet clair et un sol blanc.
Idées déco pour une chambre parentale moderne avec un mur blanc, parquet clair et un sol blanc.
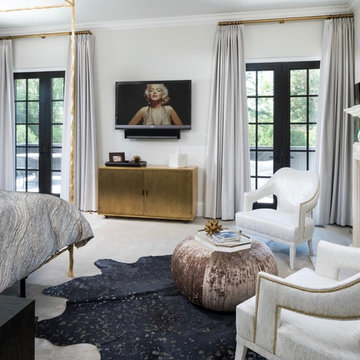
Inspiration pour une chambre design avec un mur blanc, une cheminée standard et un sol blanc.
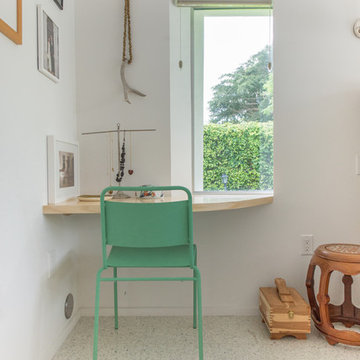
Aménagement d'une chambre d'amis moderne de taille moyenne avec un mur blanc, un sol en linoléum, aucune cheminée et un sol blanc.
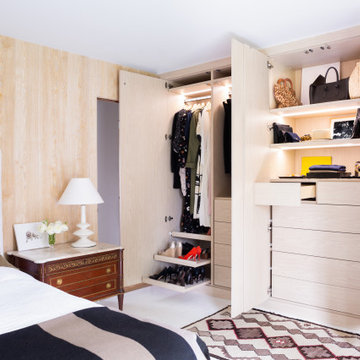
After remodeling and living in a 1920s Colonial for years, creative consultant and editor Michelle Adams set out on a new project: the complete renovation of a new mid-century modern home. Though big on character and open space, the house needed work—especially in terms of functional storage in the master bedroom. Wanting a solution that neatly organized and hid everything from sight while staying true to the home’s aesthetic, Michelle called California Closets Michigan to create a custom design that achieved the style and functionality she desired.
Michelle started the process by sharing an inspiration photo with design consultant Janice Fisher, which highlighted her vision for long, clean lines and feature lighting. Janice translated this desire into a wall-to-wall, floor-to-ceiling custom unit that stored Michelle’s wardrobe to a T. Multiple hanging sections of varying heights corral dresses, skirts, shirts, and pants, while pull-out shoe shelves keep her collection protected and accessible. In the center, drawers provide concealed storage, and shelves above offer a chic display space. Custom lighting throughout spotlights her entire wardrobe.
A streamlined storage solution that blends seamlessly with her home’s mid-century style. Plus, push-to-open doors remove the need for handles, resulting into a clean-lined solution from inside to out.
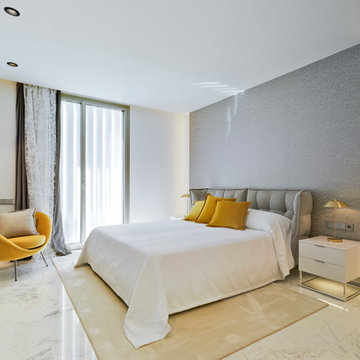
Colaboración con Jorge Belloch Interiorismo
Cette photo montre une chambre d'amis tendance avec un mur blanc et un sol blanc.
Cette photo montre une chambre d'amis tendance avec un mur blanc et un sol blanc.
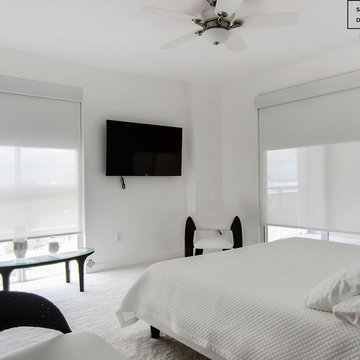
Motorized Dual Shades with Fascia. (Blackout and Solar)
Idées déco pour une chambre moderne de taille moyenne avec un mur blanc et un sol blanc.
Idées déco pour une chambre moderne de taille moyenne avec un mur blanc et un sol blanc.
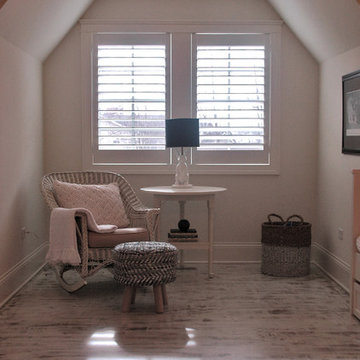
This dormer is a great reading nook! The dormer is in the kid's clubhouse bedroom. The clubhouse is a great use for the bonus space!
Meyer Design
Cette image montre une grande chambre mansardée ou avec mezzanine rustique avec un mur blanc, parquet peint et un sol blanc.
Cette image montre une grande chambre mansardée ou avec mezzanine rustique avec un mur blanc, parquet peint et un sol blanc.
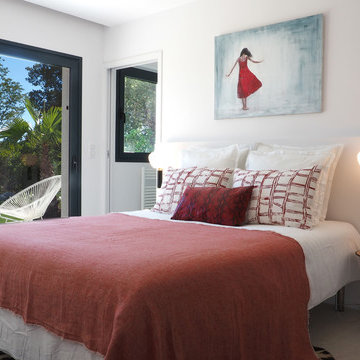
Yves Bagros
Réalisation d'une grande chambre parentale minimaliste avec un mur blanc, sol en béton ciré et un sol blanc.
Réalisation d'une grande chambre parentale minimaliste avec un mur blanc, sol en béton ciré et un sol blanc.
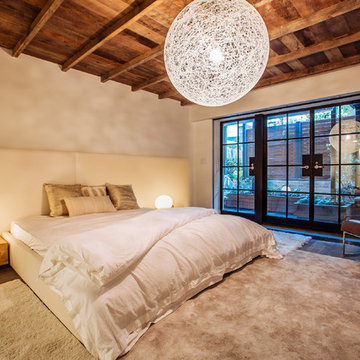
Exemple d'une chambre parentale tendance avec un mur blanc, parquet foncé, un sol blanc, une cheminée standard et un manteau de cheminée en brique.
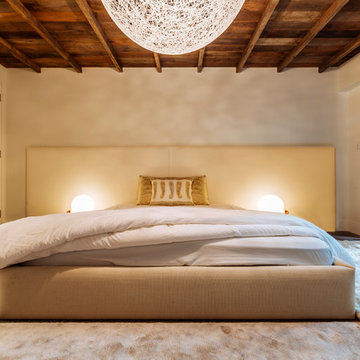
Cette image montre une chambre parentale design avec un mur blanc, parquet foncé, une cheminée standard, un manteau de cheminée en brique et un sol blanc.
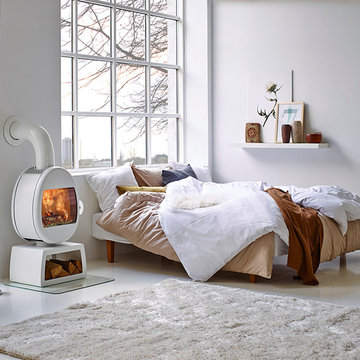
Réalisation d'une chambre nordique de taille moyenne avec un mur blanc et un sol blanc.
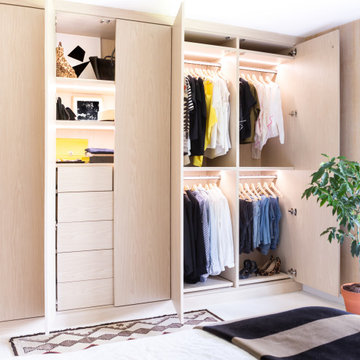
After remodeling and living in a 1920s Colonial for years, creative consultant and editor Michelle Adams set out on a new project: the complete renovation of a new mid-century modern home. Though big on character and open space, the house needed work—especially in terms of functional storage in the master bedroom. Wanting a solution that neatly organized and hid everything from sight while staying true to the home’s aesthetic, Michelle called California Closets Michigan to create a custom design that achieved the style and functionality she desired.
Michelle started the process by sharing an inspiration photo with design consultant Janice Fisher, which highlighted her vision for long, clean lines and feature lighting. Janice translated this desire into a wall-to-wall, floor-to-ceiling custom unit that stored Michelle’s wardrobe to a T. Multiple hanging sections of varying heights corral dresses, skirts, shirts, and pants, while pull-out shoe shelves keep her collection protected and accessible. In the center, drawers provide concealed storage, and shelves above offer a chic display space. Custom lighting throughout spotlights her entire wardrobe.
A streamlined storage solution that blends seamlessly with her home’s mid-century style. Plus, push-to-open doors remove the need for handles, resulting into a clean-lined solution from inside to out.
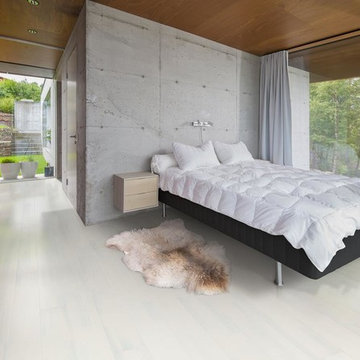
Ash Alabaster is a truly white floor with micro bevels. It has some wood structure and may contain knots.
Idées déco pour une chambre mansardée ou avec mezzanine scandinave de taille moyenne avec un mur blanc, parquet clair et un sol blanc.
Idées déco pour une chambre mansardée ou avec mezzanine scandinave de taille moyenne avec un mur blanc, parquet clair et un sol blanc.
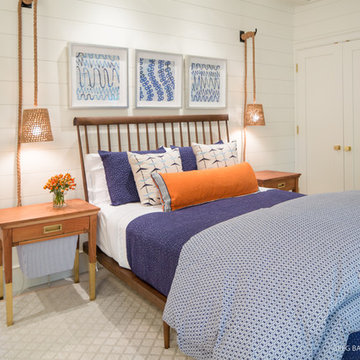
A home this vibrant is something to admire. We worked alongside Greg Baudoin Interior Design, who brought this home to life using color. Together, we saturated the cottage retreat with floor to ceiling personality and custom finishes. The rich color palette presented in the décor pairs beautifully with natural materials such as Douglas fir planks and maple end cut countertops.
Surprising features lie around every corner. In one room alone you’ll find a woven fabric ceiling and a custom wooden bench handcrafted by Birchwood carpenters. As you continue throughout the home, you’ll admire the custom made nickel slot walls and glimpses of brass hardware. As they say, the devil is in the detail.
Photo credit: Jacqueline Southby
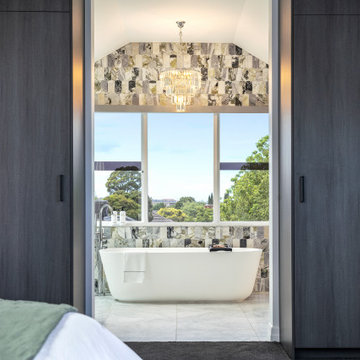
Cette image montre une grande chambre parentale design avec un mur blanc, un sol en marbre, un sol blanc, un plafond voûté et du lambris.
Idées déco de chambres avec un mur blanc et un sol blanc
8