Idées déco de chambres avec un mur blanc et un sol en carrelage de céramique
Trier par :
Budget
Trier par:Populaires du jour
1 - 20 sur 2 334 photos
1 sur 3
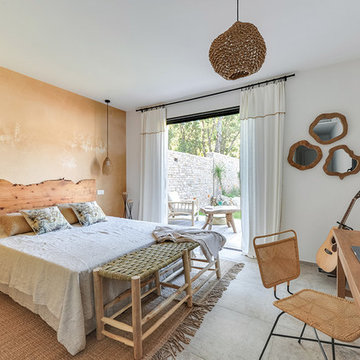
Delphine Guyart Design
Exemple d'une chambre parentale éclectique de taille moyenne avec un mur blanc, un sol en carrelage de céramique, aucune cheminée et un sol beige.
Exemple d'une chambre parentale éclectique de taille moyenne avec un mur blanc, un sol en carrelage de céramique, aucune cheminée et un sol beige.
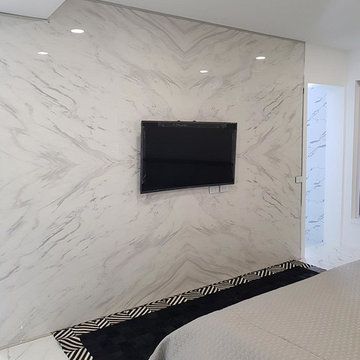
Bookmatched Volakas marble slabs for the TV wall provided by CK Stones Thailand for Palms Springs Villa in Pattaya, Thailand.
Idée de décoration pour une chambre d'amis minimaliste de taille moyenne avec un mur blanc, un sol en carrelage de céramique, aucune cheminée et un sol blanc.
Idée de décoration pour une chambre d'amis minimaliste de taille moyenne avec un mur blanc, un sol en carrelage de céramique, aucune cheminée et un sol blanc.
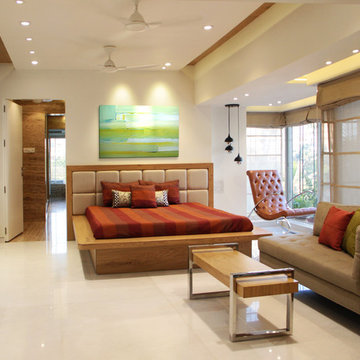
Karan Kapoor
Aménagement d'une chambre contemporaine de taille moyenne avec un mur blanc, un sol en carrelage de céramique et un sol beige.
Aménagement d'une chambre contemporaine de taille moyenne avec un mur blanc, un sol en carrelage de céramique et un sol beige.
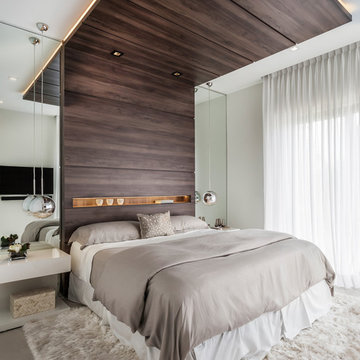
Guest Bedroom
Photography By Emilio Collavino
Exemple d'une grande chambre d'amis tendance avec un mur blanc, un sol en carrelage de céramique, aucune cheminée et un sol beige.
Exemple d'une grande chambre d'amis tendance avec un mur blanc, un sol en carrelage de céramique, aucune cheminée et un sol beige.
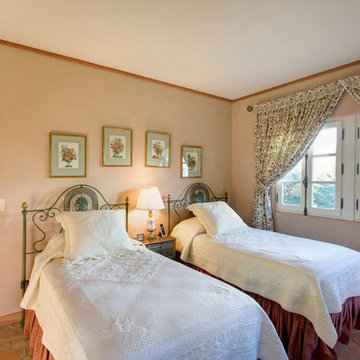
Photos by Frank Deras
Cette photo montre une chambre d'amis chic de taille moyenne avec un mur blanc, un sol en carrelage de céramique et aucune cheminée.
Cette photo montre une chambre d'amis chic de taille moyenne avec un mur blanc, un sol en carrelage de céramique et aucune cheminée.
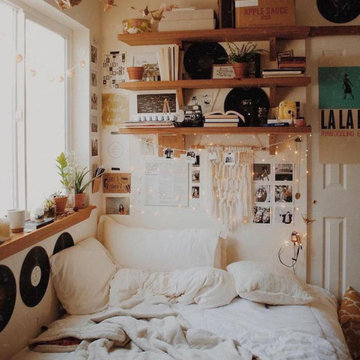
Inspiration pour une chambre d'amis bohème de taille moyenne avec un mur blanc, un sol en carrelage de céramique, aucune cheminée, un sol blanc, un plafond à caissons et du lambris.
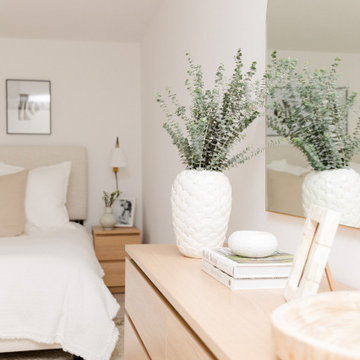
Réalisation d'une chambre parentale nordique de taille moyenne avec un mur blanc, un sol en carrelage de céramique et un sol beige.
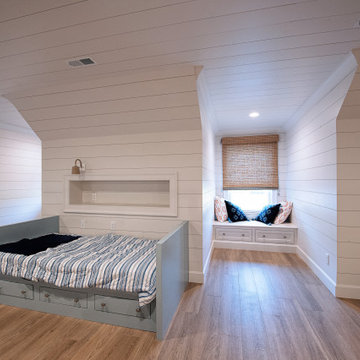
Cette photo montre une chambre mansardée ou avec mezzanine avec un mur blanc, un sol en carrelage de céramique et un sol beige.
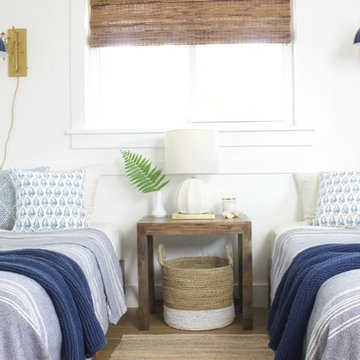
Idées déco pour une chambre d'amis bord de mer de taille moyenne avec un mur blanc, un sol en carrelage de céramique et un sol marron.
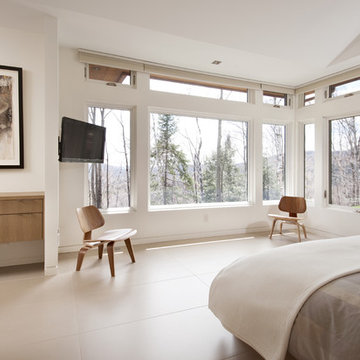
The key living spaces of this mountainside house are nestled in an intimate proximity to a granite outcrop on one side while opening to expansive distant views on the other.
Situated at the top of a mountain in the Laurentians with a commanding view of the valley below; the architecture of this house was well situated to take advantage of the site. This discrete siting within the terrain ensures both privacy from a nearby road and a powerful connection to the rugged terrain and distant mountainscapes. The client especially likes to watch the changing weather moving through the valley from the long expanse of the windows. Exterior materials were selected for their tactile earthy quality which blends with the natural context. In contrast, the interior has been rendered in subtle simplicity to bring a sense of calm and serenity as a respite from busy urban life and to enjoy the inside as a non-competing continuation of nature’s drama outside. An open plan with prismatic spaces heightens the sense of order and lightness.
The interior was finished with a minimalist theme and all extraneous details that did not contribute to function were eliminated. The first principal room accommodates the entry, living and dining rooms, and the kitchen. The kitchen is very elegant because the main working components are in the pantry. The client, who loves to entertain, likes to do all of the prep and plating out of view of the guests. The master bedroom with the ensuite bath, wardrobe, and dressing room also has a stunning view of the valley. It features a his and her vanity with a generous curb-less shower stall and a soaker tub in the bay window. Through the house, the built-in cabinets, custom designed the bedroom furniture, minimalist trim detail, and carefully selected lighting; harmonize with the neutral palette chosen for all finishes. This ensures that the beauty of the surrounding nature remains the star performer.
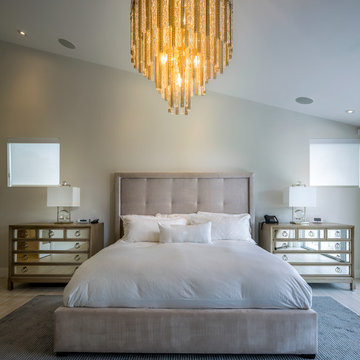
Idée de décoration pour une grande chambre parentale design avec un mur blanc, un sol en carrelage de céramique et aucune cheminée.
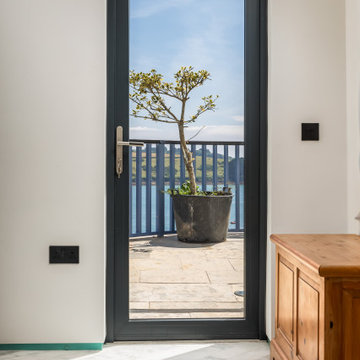
This extremely complex project was developed in close collaboration between architect and client and showcases unmatched views over the Fal Estuary and Carrick Roads.
Addressing the challenges of replacing a small holiday-let bungalow on very steeply sloping ground, the new dwelling now presents a three-bedroom, permanent residence on multiple levels. The ground floor provides access to parking and garage space, a roof-top garden and the building entrance, from where internal stairs and a lift access the first and second floors.
The design evolved to be sympathetic to the context of the site and uses stepped-back levels and broken roof forms to reduce the sense of scale and mass.
Inherent site constraints informed both the design and construction process and included the retention of significant areas of mature and established planting. Landscaping was an integral part of the design and green roof technology has been utilised on both the upper floor barrel roof and above the garage.
Riviera Gardens was ‘Highly Commended’ in the LABC South West Building Excellence Awards 2022.
Photographs: Stephen Brownhill
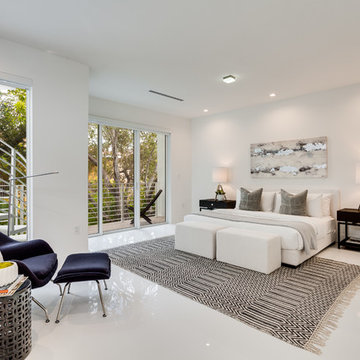
Réalisation d'une grande chambre parentale design avec un mur blanc, un sol blanc, un sol en carrelage de céramique et aucune cheminée.
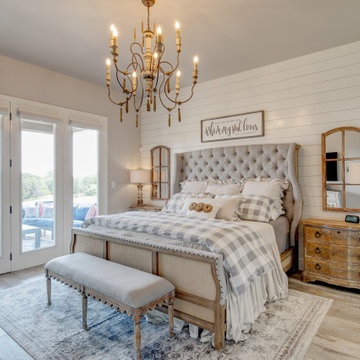
Aménagement d'une chambre parentale campagne de taille moyenne avec un mur blanc, un sol en carrelage de céramique, aucune cheminée, un sol gris et du lambris de bois.
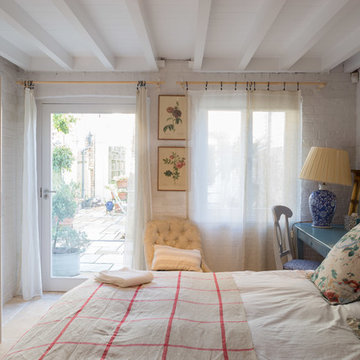
Photography by Matthew Smith
Aménagement d'une chambre d'amis campagne de taille moyenne avec un mur blanc, un sol en carrelage de céramique et un sol beige.
Aménagement d'une chambre d'amis campagne de taille moyenne avec un mur blanc, un sol en carrelage de céramique et un sol beige.
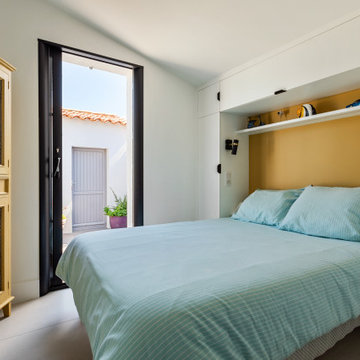
Réalisation d'une chambre parentale design de taille moyenne avec un mur blanc, un sol en carrelage de céramique, aucune cheminée et un sol beige.
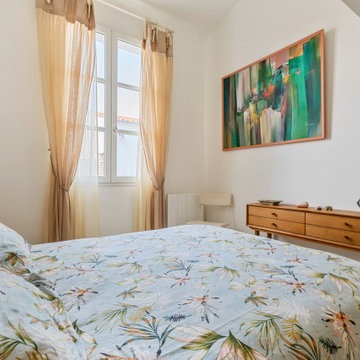
Idée de décoration pour une chambre parentale design de taille moyenne avec un mur blanc, un sol en carrelage de céramique, aucune cheminée, un sol beige et poutres apparentes.
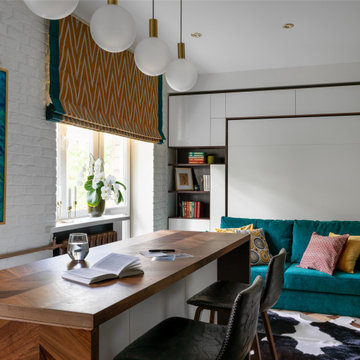
Aménagement d'une petite chambre parentale blanche et bois contemporaine avec un mur blanc, un sol en carrelage de céramique, un sol multicolore et un mur en parement de brique.
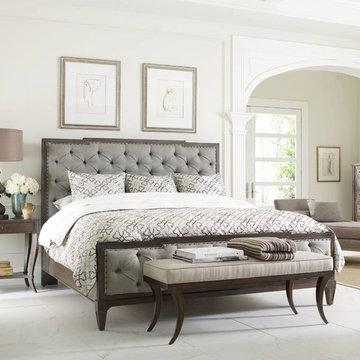
Inspiration pour une chambre de taille moyenne avec un mur blanc et un sol en carrelage de céramique.
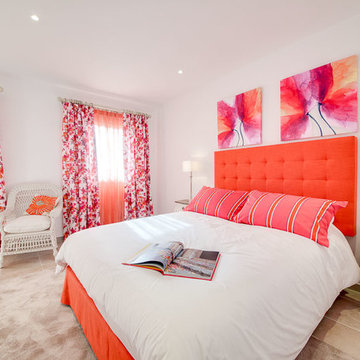
Exemple d'une chambre parentale bord de mer de taille moyenne avec un mur blanc, un sol en carrelage de céramique et aucune cheminée.
Idées déco de chambres avec un mur blanc et un sol en carrelage de céramique
1