Idées déco de chambres avec un mur blanc et un sol en liège
Trier par :
Budget
Trier par:Populaires du jour
141 - 160 sur 189 photos
1 sur 3
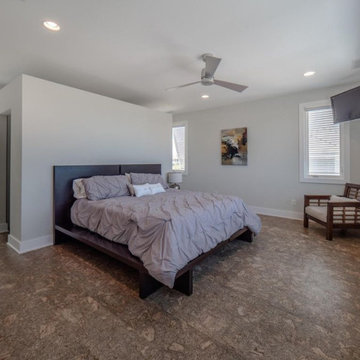
Contemporary Beach House
Architect: Kersting Architecture
Contractor: David Lennard Builders
Idées déco pour une chambre d'amis contemporaine de taille moyenne avec un mur blanc, un sol en liège et un sol marron.
Idées déco pour une chambre d'amis contemporaine de taille moyenne avec un mur blanc, un sol en liège et un sol marron.
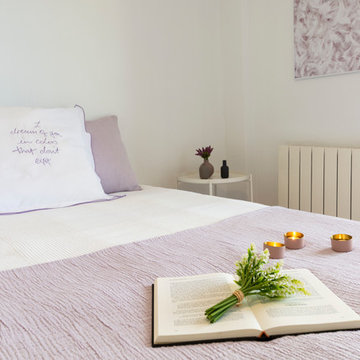
Réalisation d'une chambre parentale nordique de taille moyenne avec un mur blanc, un sol en liège et un sol orange.
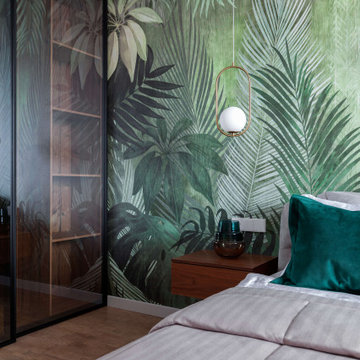
Réalisation d'une grande chambre parentale blanche et bois design avec un mur blanc, un sol en liège et du papier peint.
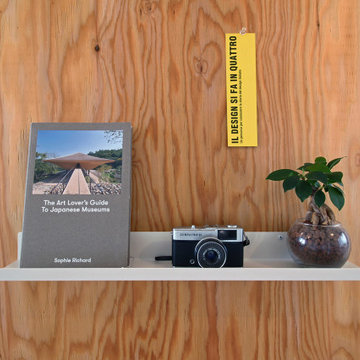
このベニア板は、クロスの白い壁から浮いて付いています。その利点としては、①アクセントウォールとしての存在感を引き立たせるためと、②ビス打ちした時に、誤って板を貫通してもある程度はその浮いている空間で吸収できるようにするためです。
また固定しているビスも色もシルバー色ではなく、このオーナメントである白い棚や部屋の雰囲気に合わせて「現場で白塗装」するなど、小さなこだわりを詰め込んだお部屋となっています。
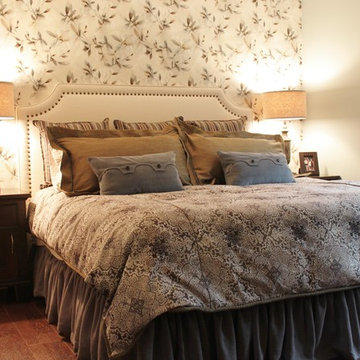
This Master Bedroom renovation took a dated room with an old waterbed, pine furniture from the 70's and tired carpet, and moved it into a cozy, nature inspired retreat.

Requirements:
1. Mid Century inspired custom bed design
2. Incorporated, dimmable lighting
3. Incorporated bedside tables that include charging stations and adjustable tops.
4. All to be designed around the client's existing dual adjustable mattresses.
Challenge accepted and completed!!!
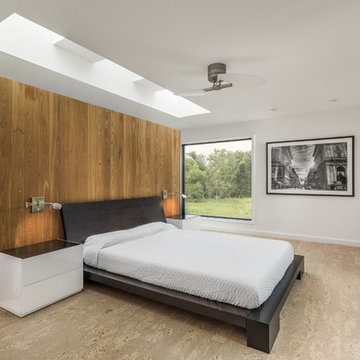
Master Bedroom takes primary spot in bedroom wing with expansive views to the site + open-concept access to Master Bathroom with floating wall between - Architecture/Interiors: HAUS | Architecture For Modern Lifestyles - Construction Management: WERK | Building Modern - Photography: The Home Aesthetic
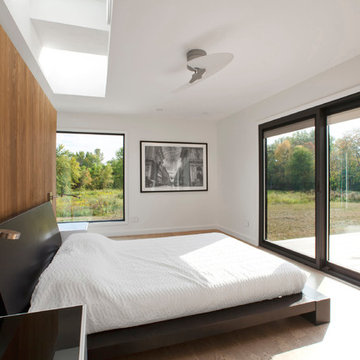
Master Bedroom takes primary spot in bedroom wing with expansive views to the site + open-concept access to Master Bathroom and Deck - Architecture/Interiors: HAUS | Architecture For Modern Lifestyles - Construction Management: WERK | Building Modern - Photography: HAUS
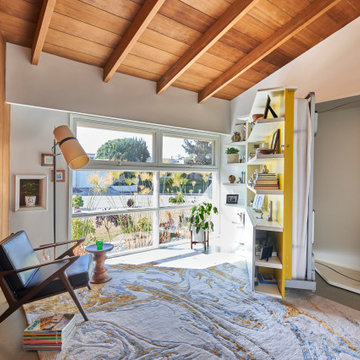
Genius, smooth operating, space saving furniture that seamlessly transforms from desk, to shelving, to murphy bed without having to move much of anything and allows this room to change from guest room to a home office in a snap. The original wood ceiling, curved feature wall, and windows were all restored back to their original state.
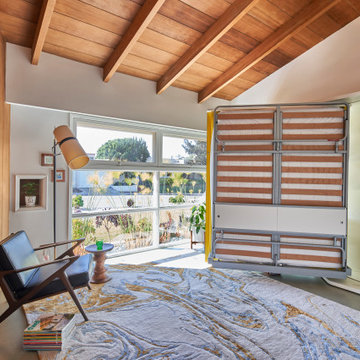
Genius, smooth operating, space saving furniture that seamlessly transforms from desk, to shelving, to murphy bed without having to move much of anything and allows this room to change from guest room to a home office in a snap. The original wood ceiling, curved feature wall, and windows were all restored back to their original state.
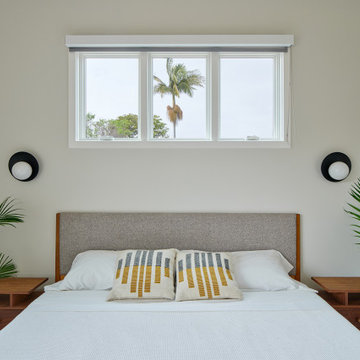
Home is about creating a sense of place. Little moments add up to a sense of well being, such as looking out at framed views of the garden, or feeling the ocean breeze waft through the house. This connection to place guided the overall design, with the practical requirements to add a bedroom and bathroom quickly ( the client was pregnant!), and in a way that allowed the couple to live at home during the construction. The design also focused on connecting the interior to the backyard while maintaining privacy from nearby neighbors.
Sustainability was at the forefront of the project, from choosing green building materials to designing a high-efficiency space. The composite bamboo decking, cork and bamboo flooring, tiles made with recycled content, and cladding made of recycled paper are all examples of durable green materials that have a wonderfully rich tactility to them.
This addition was a second phase to the Mar Vista Sustainable Remodel, which took a tear-down home and transformed it into this family's forever home.

The original walk-up attic in this 1950 home was too low and cramped to be of use as a finished space. We engineered a new roof structure that gave us the needed headroom for a master bedroom, his and hers closets, an en-suite laundry and bathroom. The addition follows the original roofline, and so is virtually undetectable from the street. Exposed roof truss structure, corner window and cork floor adds to the mid-century aesthetic. A master retreat that feels very isolated from the rest if the house and creates great living space out of nothing.
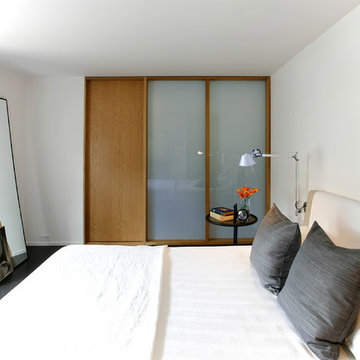
Réalisation d'une grande chambre parentale vintage avec un mur blanc, un sol en liège et aucune cheminée.
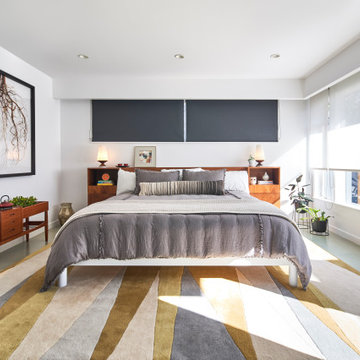
The cozy and modern guest house is detached from the main home and is complete with a full bathroom and kitchenette. We curated the majority of our vintage MCM furnishings and accessories from our local Homesteez source who also restored this one-of-a-kind headboard which was original to the home.
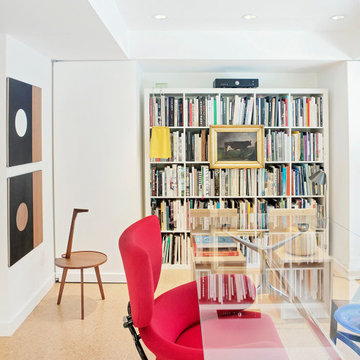
Cette image montre une petite chambre parentale vintage avec un mur blanc, un sol en liège et un sol marron.
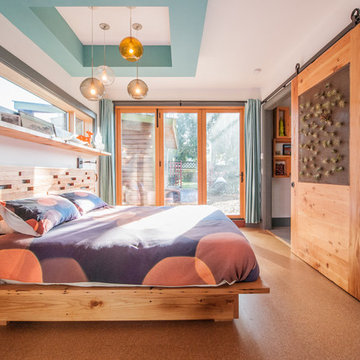
22 pages photography
Cette photo montre une chambre parentale rétro de taille moyenne avec un mur blanc, un sol en liège et aucune cheminée.
Cette photo montre une chambre parentale rétro de taille moyenne avec un mur blanc, un sol en liège et aucune cheminée.
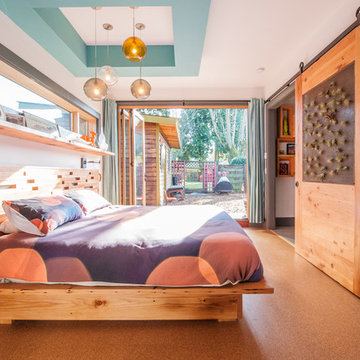
22 pages photography
Exemple d'une chambre parentale rétro de taille moyenne avec un mur blanc, un sol en liège et aucune cheminée.
Exemple d'une chambre parentale rétro de taille moyenne avec un mur blanc, un sol en liège et aucune cheminée.
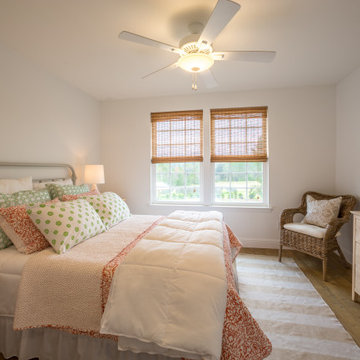
Custom bedroom with natural lighting.
Idées déco pour une chambre d'amis campagne de taille moyenne avec un mur blanc, un sol en liège, aucune cheminée et un sol marron.
Idées déco pour une chambre d'amis campagne de taille moyenne avec un mur blanc, un sol en liège, aucune cheminée et un sol marron.
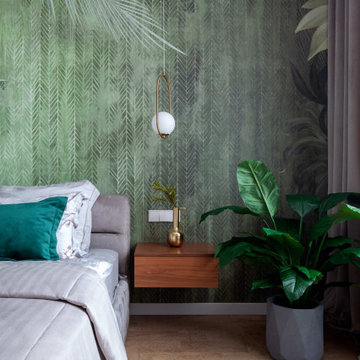
Cette image montre une grande chambre parentale blanche et bois design avec un mur blanc, un sol en liège et du papier peint.
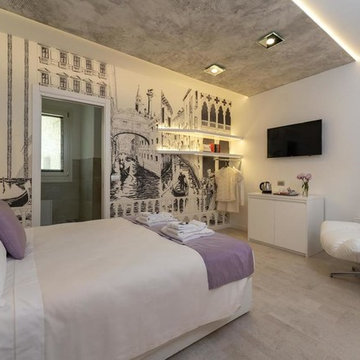
Camera 3
Caratterizzata da una gigantografia a parete raffigurante la rielaborazione di famose architetture veneziane da parte di un noto artista. Il bianco e nero della carta da parati è ripreso nei toni grigi della lavorazione materica a soffitto e in tutti gli arredi presenti nella camera, con l'inserimento di un rosa tenue per dare maggior comfort alla camera.
Idea Design Factory.com
Idées déco de chambres avec un mur blanc et un sol en liège
8