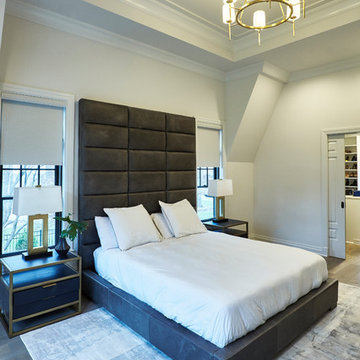Idées déco de chambres avec un mur blanc
Trier par :
Budget
Trier par:Populaires du jour
221 - 240 sur 22 177 photos
1 sur 3
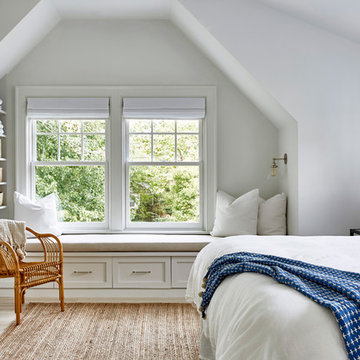
Architectural Advisement & Interior Design by Chango & Co.
Architecture by Thomas H. Heine
Photography by Jacob Snavely
See the story in Domino Magazine
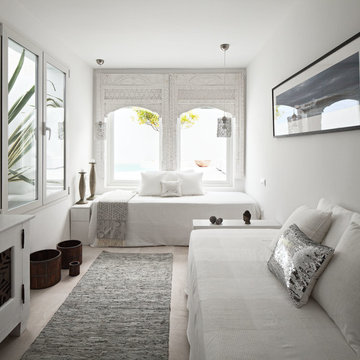
Fotografía: masfotogenica fotografia
Exemple d'une chambre d'amis méditerranéenne de taille moyenne avec un mur blanc, un sol en travertin et aucune cheminée.
Exemple d'une chambre d'amis méditerranéenne de taille moyenne avec un mur blanc, un sol en travertin et aucune cheminée.
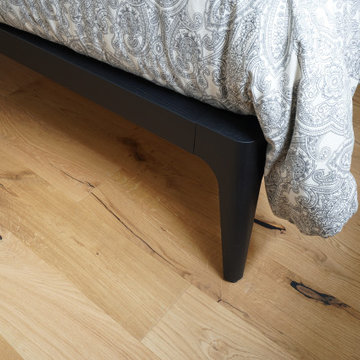
Aménagement d'une chambre parentale contemporaine de taille moyenne avec un mur blanc, parquet clair et un sol marron.
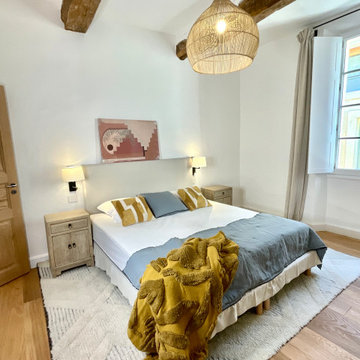
Cette image montre une chambre parentale blanche et bois méditerranéenne de taille moyenne avec un mur blanc, parquet clair, aucune cheminée, un sol marron et poutres apparentes.
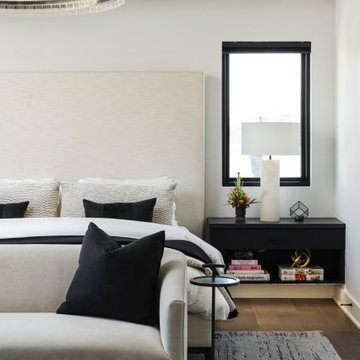
Luxe modern interior design in Westwood, Kansas by ULAH Interiors + Design, Kansas City. This primary bedroom features custom floating nightstands with LED lighting, and furnishings by Restoration Hardware.
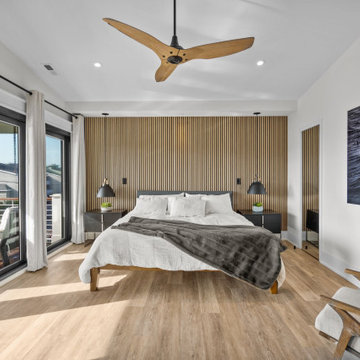
Acoustic, vertical wall panels exert a sense of calm within a perfect oasis for getting away from it all. Linen blackout grommet curtains, on custom rods, glide effortlessly along the length of the east wall regulating light and the murmur of the ocean.. A Haiku fan with bamboo blades grants soft uplighting along a gently vaulted ceiling. Original black and white artwork lends a sense of drama and hint of danger to an otherwise serene and simple design scheme.
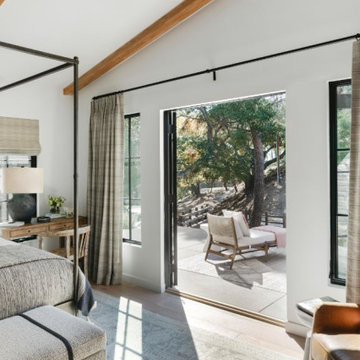
We planned a thoughtful redesign of this beautiful home while retaining many of the existing features. We wanted this house to feel the immediacy of its environment. So we carried the exterior front entry style into the interiors, too, as a way to bring the beautiful outdoors in. In addition, we added patios to all the bedrooms to make them feel much bigger. Luckily for us, our temperate California climate makes it possible for the patios to be used consistently throughout the year.
The original kitchen design did not have exposed beams, but we decided to replicate the motif of the 30" living room beams in the kitchen as well, making it one of our favorite details of the house. To make the kitchen more functional, we added a second island allowing us to separate kitchen tasks. The sink island works as a food prep area, and the bar island is for mail, crafts, and quick snacks.
We designed the primary bedroom as a relaxation sanctuary – something we highly recommend to all parents. It features some of our favorite things: a cognac leather reading chair next to a fireplace, Scottish plaid fabrics, a vegetable dye rug, art from our favorite cities, and goofy portraits of the kids.
---
Project designed by Courtney Thomas Design in La Cañada. Serving Pasadena, Glendale, Monrovia, San Marino, Sierra Madre, South Pasadena, and Altadena.
For more about Courtney Thomas Design, see here: https://www.courtneythomasdesign.com/
To learn more about this project, see here:
https://www.courtneythomasdesign.com/portfolio/functional-ranch-house-design/
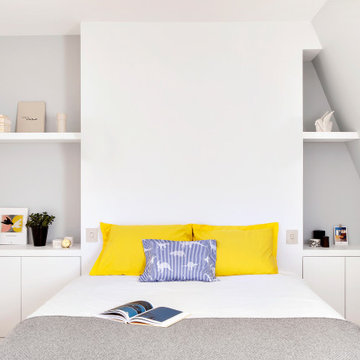
Chambre parentale
Tête de lit et rangement
Exemple d'une chambre parentale grise et blanche tendance de taille moyenne avec un mur blanc, parquet clair et un sol marron.
Exemple d'une chambre parentale grise et blanche tendance de taille moyenne avec un mur blanc, parquet clair et un sol marron.
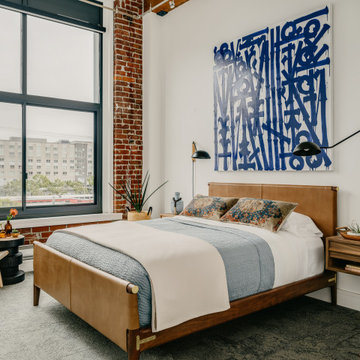
• Custom designed guest bedroom
• Furnishings + art curation
• Decorative accessory styling
• Leather platform Bed - CB2
• Floating nightstands - EQ3
• Wall-mounted swivel lamps - Lumens
• Side armchair - France + Son
• Stool dark wood
• Graffiti Art in Blue - provided by client
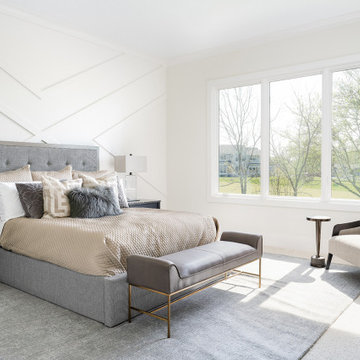
Our studio designed this luxury home by incorporating the house's sprawling golf course views. This resort-like home features three stunning bedrooms, a luxurious master bath with a freestanding tub, a spacious kitchen, a stylish formal living room, a cozy family living room, and an elegant home bar.
We chose a neutral palette throughout the home to amplify the bright, airy appeal of the home. The bedrooms are all about elegance and comfort, with soft furnishings and beautiful accessories. We added a grey accent wall with geometric details in the bar area to create a sleek, stylish look. The attractive backsplash creates an interesting focal point in the kitchen area and beautifully complements the gorgeous countertops. Stunning lighting, striking artwork, and classy decor make this lovely home look sophisticated, cozy, and luxurious.
---
Project completed by Wendy Langston's Everything Home interior design firm, which serves Carmel, Zionsville, Fishers, Westfield, Noblesville, and Indianapolis.
For more about Everything Home, see here: https://everythinghomedesigns.com/
To learn more about this project, see here:
https://everythinghomedesigns.com/portfolio/modern-resort-living/
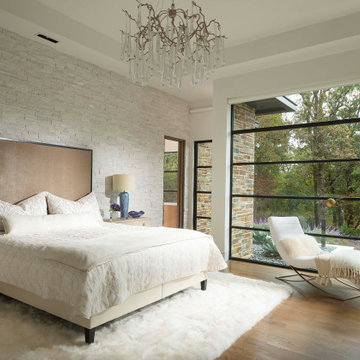
Inspiration pour une chambre parentale design de taille moyenne avec un mur blanc, un sol en bois brun, aucune cheminée, un sol marron et un mur en parement de brique.
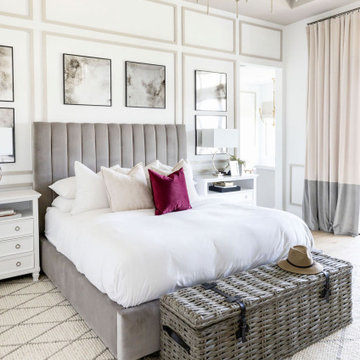
Aménagement d'une grande chambre parentale bord de mer en bois avec un mur blanc, parquet clair, un sol beige et un plafond décaissé.
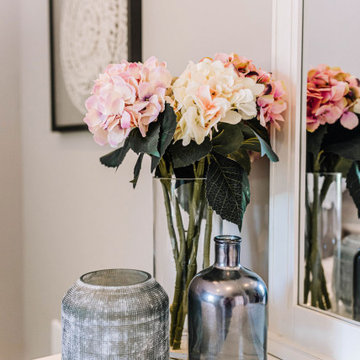
A former Police quaters conversion
Cette photo montre une chambre nature de taille moyenne avec un mur blanc et un sol beige.
Cette photo montre une chambre nature de taille moyenne avec un mur blanc et un sol beige.
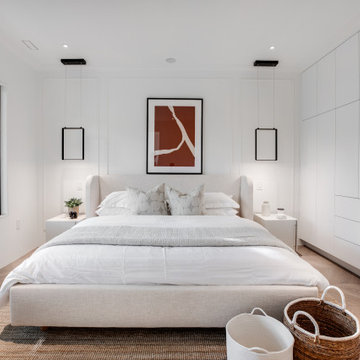
Inspiration pour une chambre parentale design de taille moyenne avec un mur blanc, parquet clair, un sol beige et du lambris.
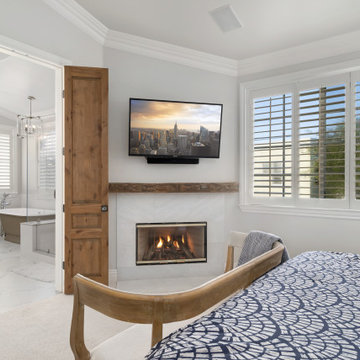
Reclaimed wood mantle over stone fireplace next to entrance to the master bathroom.
Idées déco pour une chambre bord de mer de taille moyenne avec un mur blanc, une cheminée d'angle, un manteau de cheminée en pierre et un sol blanc.
Idées déco pour une chambre bord de mer de taille moyenne avec un mur blanc, une cheminée d'angle, un manteau de cheminée en pierre et un sol blanc.
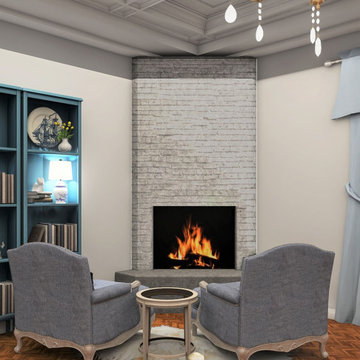
Sit back and relax near the fireplace - feels like a getaway.
Exemple d'une grande chambre parentale chic avec un mur blanc, un sol en bois brun, une cheminée d'angle, un manteau de cheminée en pierre, un sol marron et un plafond à caissons.
Exemple d'une grande chambre parentale chic avec un mur blanc, un sol en bois brun, une cheminée d'angle, un manteau de cheminée en pierre, un sol marron et un plafond à caissons.
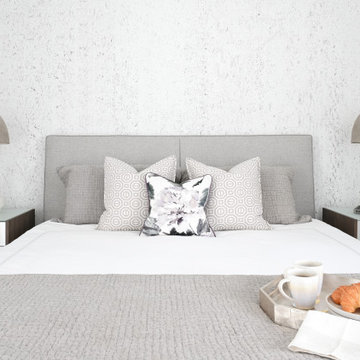
This 1990's home, located in North Vancouver's Lynn Valley neighbourhood, had high ceilings and a great open plan layout but the decor was straight out of the 90's complete with sponge painted walls in dark earth tones. The owners, a young professional couple, enlisted our help to take it from dated and dreary to modern and bright. We started by removing details like chair rails and crown mouldings, that did not suit the modern architectural lines of the home. We replaced the heavily worn wood floors with a new high end, light coloured, wood-look laminate that will withstand the wear and tear from their two energetic golden retrievers. Since the main living space is completely open plan it was important that we work with simple consistent finishes for a clean modern look. The all white kitchen features flat doors with minimal hardware and a solid surface marble-look countertop and backsplash. We modernized all of the lighting and updated the bathrooms and master bedroom as well. The only departure from our clean modern scheme is found in the dressing room where the client was looking for a more dressed up feminine feel but we kept a thread of grey consistent even in this more vivid colour scheme. This transformation, featuring the clients' gorgeous original artwork and new custom designed furnishings is admittedly one of our favourite projects to date!
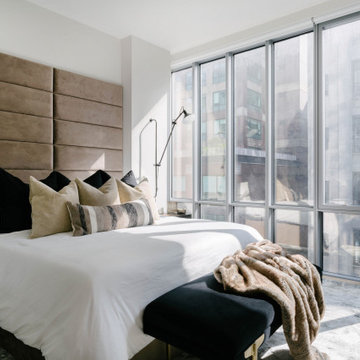
Aménagement d'une petite chambre parentale contemporaine avec un mur blanc, parquet clair et un sol marron.
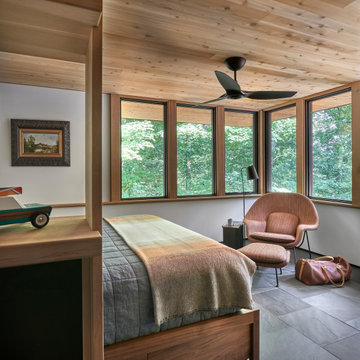
The cedar ceiling extends unimpeded out to the roof overhang while the corner windows expand the scale of the room well beyond its modest footprint.
Idée de décoration pour une chambre parentale chalet de taille moyenne avec un mur blanc, un sol en ardoise et un sol noir.
Idée de décoration pour une chambre parentale chalet de taille moyenne avec un mur blanc, un sol en ardoise et un sol noir.
Idées déco de chambres avec un mur blanc
12
