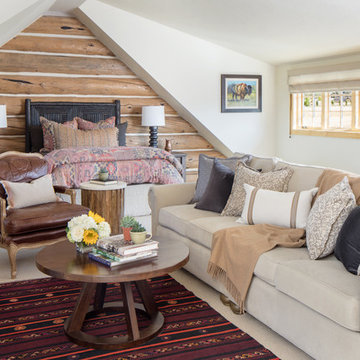Idées déco de chambres avec un mur blanc
Trier par :
Budget
Trier par:Populaires du jour
141 - 160 sur 19 145 photos
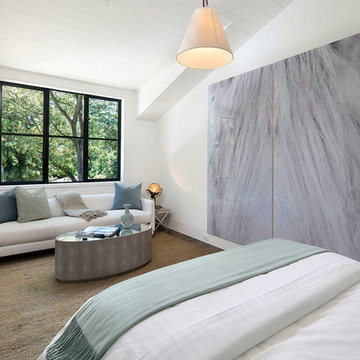
The Kids Bedroom has a modest shed roof that provides an open feeling.
Idées déco pour une chambre campagne de taille moyenne avec un mur blanc, un sol en bois brun et un sol marron.
Idées déco pour une chambre campagne de taille moyenne avec un mur blanc, un sol en bois brun et un sol marron.
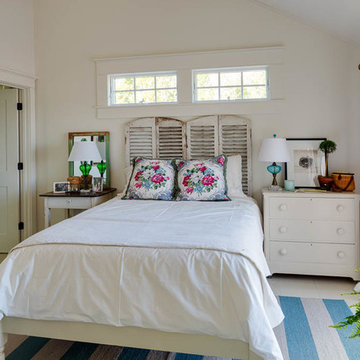
This quaint beach cottage is nestled on the coastal shores of Martha's Vineyard.
Cette image montre une chambre d'amis marine de taille moyenne avec un mur blanc, un sol en carrelage de céramique et aucune cheminée.
Cette image montre une chambre d'amis marine de taille moyenne avec un mur blanc, un sol en carrelage de céramique et aucune cheminée.

This estate is characterized by clean lines and neutral colors. With a focus on precision in execution, each space portrays calm and modern while highlighting a standard of excellency.
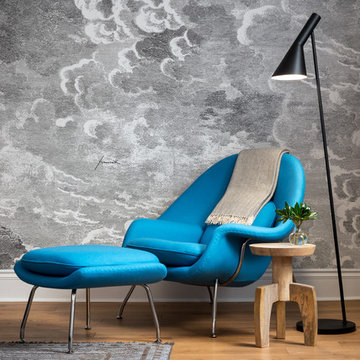
Jill Greaves Design Contemporary Bedroom with bright cerulean lounge chair and footstool, modern black floor lamp and Fornasetti wallpaper mural in "Nuvole"
Photography: Gillian Jackson
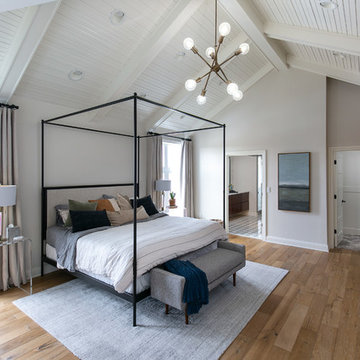
Low Gear Photography
Exemple d'une grande chambre parentale chic avec un mur blanc, une cheminée standard, un manteau de cheminée en bois, un sol marron et un sol en bois brun.
Exemple d'une grande chambre parentale chic avec un mur blanc, une cheminée standard, un manteau de cheminée en bois, un sol marron et un sol en bois brun.
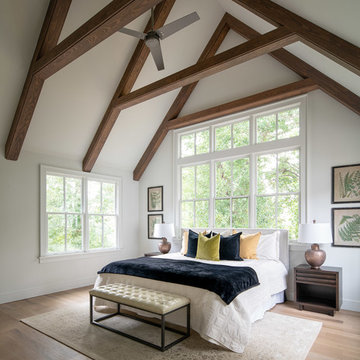
Idées déco pour une chambre campagne avec un mur blanc, un sol en bois brun et un sol marron.
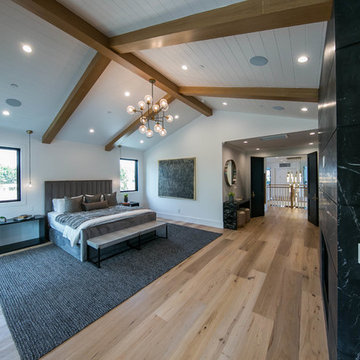
Cette image montre une grande chambre parentale minimaliste avec un mur blanc, parquet clair, une cheminée standard, un manteau de cheminée en carrelage, un sol beige et un plafond en bois.
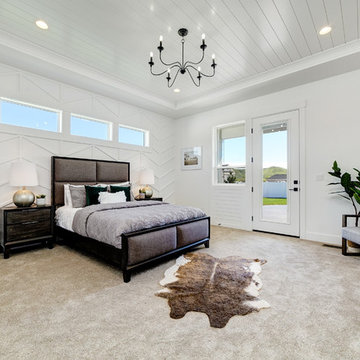
Inspiration pour une grande chambre rustique avec un mur blanc, aucune cheminée et un sol beige.
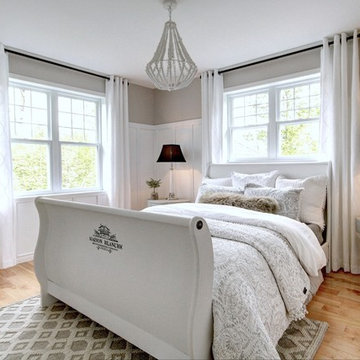
Lyne Brunet
Réalisation d'une chambre d'amis champêtre de taille moyenne avec un mur blanc, parquet clair et un sol beige.
Réalisation d'une chambre d'amis champêtre de taille moyenne avec un mur blanc, parquet clair et un sol beige.
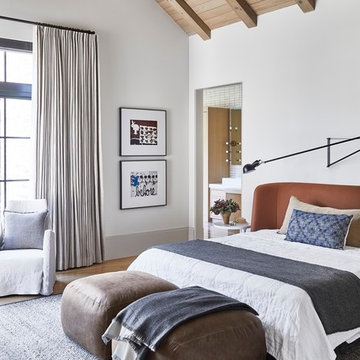
Modern Dallas home with bright white walls, tons of natural lights and modern furnishing. Lutron motorized shades cover the gorgeous windows without ruining the aesthetic.
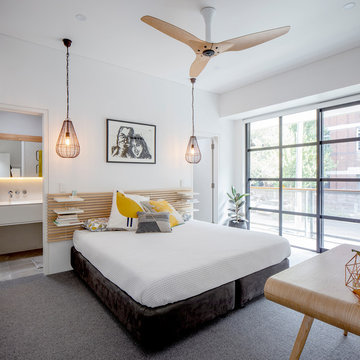
Simon Wood
Idée de décoration pour une chambre avec moquette design avec un mur blanc et un sol gris.
Idée de décoration pour une chambre avec moquette design avec un mur blanc et un sol gris.
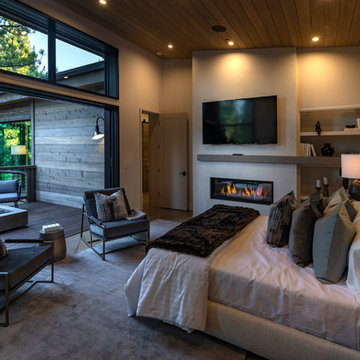
Paul Hamil
Aménagement d'une chambre parentale moderne de taille moyenne avec une cheminée standard, un mur blanc, parquet clair, un manteau de cheminée en pierre et un sol beige.
Aménagement d'une chambre parentale moderne de taille moyenne avec une cheminée standard, un mur blanc, parquet clair, un manteau de cheminée en pierre et un sol beige.
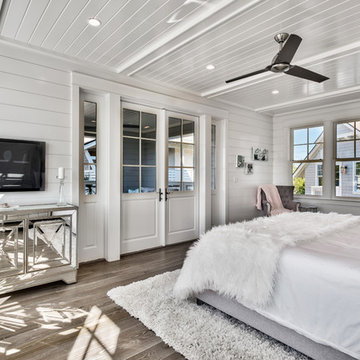
Aménagement d'une chambre parentale bord de mer de taille moyenne avec un mur blanc, parquet foncé, aucune cheminée et un sol marron.
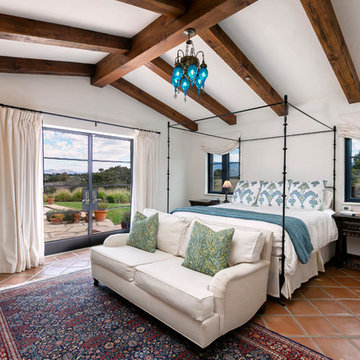
Jim Bartsch
Réalisation d'une grande chambre parentale méditerranéenne avec un mur blanc, tomettes au sol et un sol marron.
Réalisation d'une grande chambre parentale méditerranéenne avec un mur blanc, tomettes au sol et un sol marron.
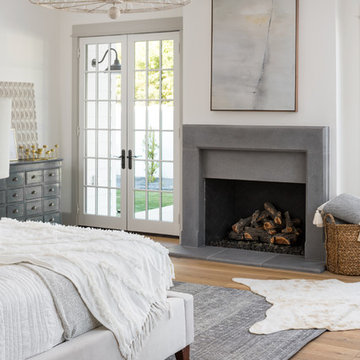
Réalisation d'une grande chambre parentale champêtre avec un mur blanc, parquet clair, une cheminée standard, un manteau de cheminée en béton et un sol marron.
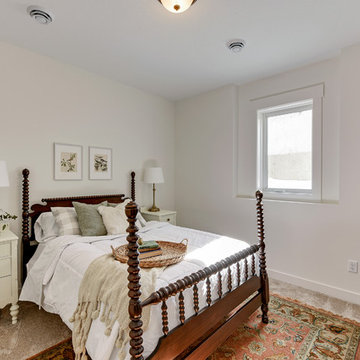
This modern farmhouse bedroom features a metal bedframe and custom pillows, with custom-built white oak nightstands by Carver Junk Company. The dresser and lingerie chest were finished in a white lacquer with card catalog pulls to modernize the style.
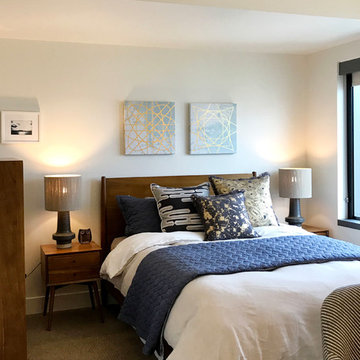
Complete with Jonathan Adler decorative pillows, the bed is for lounging on a Saturday afternoon. We loved these ceramic table lamps from Rook, with string drum shades providing subdued evening light. Downtown High Rise Apartment, Stratus, Seattle, WA. Belltown Design. Photography by Robbie Liddane and Paula McHugh
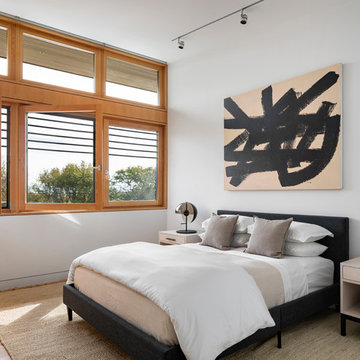
When a world class sailing champion approached us to design a Newport home for his family, with lodging for his sailing crew, we set out to create a clean, light-filled modern home that would integrate with the natural surroundings of the waterfront property, and respect the character of the historic district.
Our approach was to make the marine landscape an integral feature throughout the home. One hundred eighty degree views of the ocean from the top floors are the result of the pinwheel massing. The home is designed as an extension of the curvilinear approach to the property through the woods and reflects the gentle undulating waterline of the adjacent saltwater marsh. Floodplain regulations dictated that the primary occupied spaces be located significantly above grade; accordingly, we designed the first and second floors on a stone “plinth” above a walk-out basement with ample storage for sailing equipment. The curved stone base slopes to grade and houses the shallow entry stair, while the same stone clads the interior’s vertical core to the roof, along which the wood, glass and stainless steel stair ascends to the upper level.
One critical programmatic requirement was enough sleeping space for the sailing crew, and informal party spaces for the end of race-day gatherings. The private master suite is situated on one side of the public central volume, giving the homeowners views of approaching visitors. A “bedroom bar,” designed to accommodate a full house of guests, emerges from the other side of the central volume, and serves as a backdrop for the infinity pool and the cove beyond.
Also essential to the design process was ecological sensitivity and stewardship. The wetlands of the adjacent saltwater marsh were designed to be restored; an extensive geo-thermal heating and cooling system was implemented; low carbon footprint materials and permeable surfaces were used where possible. Native and non-invasive plant species were utilized in the landscape. The abundance of windows and glass railings maximize views of the landscape, and, in deference to the adjacent bird sanctuary, bird-friendly glazing was used throughout.
Photo: Michael Moran/OTTO Photography
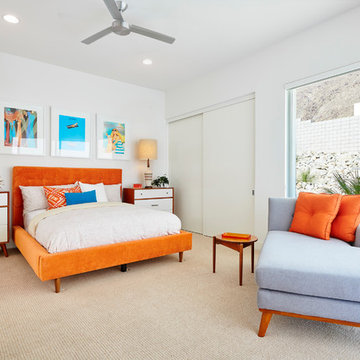
Residence 1 at Skye Palm Springs
Cette photo montre une chambre avec moquette rétro avec un mur blanc, aucune cheminée et un sol beige.
Cette photo montre une chambre avec moquette rétro avec un mur blanc, aucune cheminée et un sol beige.
Idées déco de chambres avec un mur blanc
8
