Idées déco de chambres avec un mur bleu et différents designs de plafond
Trier par :
Budget
Trier par:Populaires du jour
41 - 60 sur 1 461 photos
1 sur 3
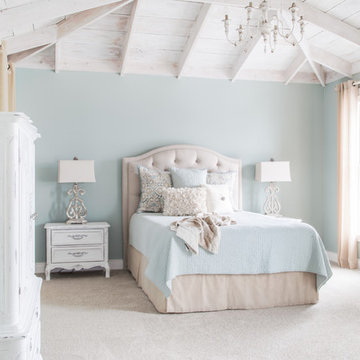
Inspiration pour une chambre rustique avec un mur bleu, un plafond en lambris de bois et un sol gris.
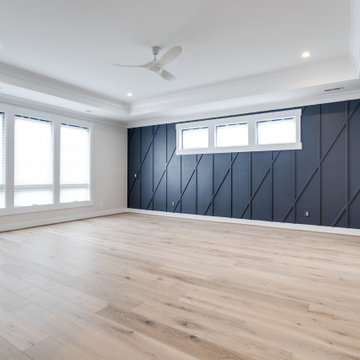
Owner's bedroom with decorative trim.
Aménagement d'une grande chambre parentale campagne en bois avec un mur bleu, parquet clair et un plafond à caissons.
Aménagement d'une grande chambre parentale campagne en bois avec un mur bleu, parquet clair et un plafond à caissons.
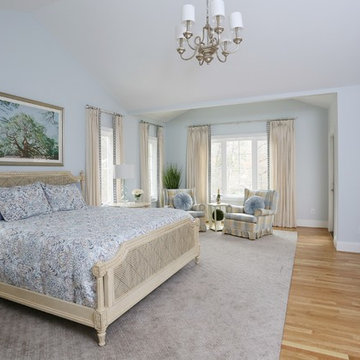
This main bedroom suite is a dream come true for my client. We worked together to fix the architects weird floor plan. Now the plan has the bed in perfect position to highlight the artwork of the Angel Tree in Charleston by C Kennedy Photography of Topsail Beach, NC. We created a nice sitting area. We also fixed the plan for the master bath and dual His/Her closets. Warm wood floors, Sherwin Williams SW6224 Mountain Air walls, beautiful furniture and bedding complete the vision! Cat Wilborne Photography
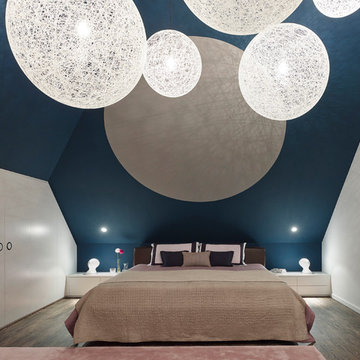
FOTOGRAFIE/PHOTOGRAPHY
Zooey Braun
Römerstr. 51
70180 Stuttgart
T +49 (0)711 6400361
F +49 (0)711 6200393
zooey@zooeybraun.de
Cette image montre une grande chambre parentale design avec parquet foncé, aucune cheminée et un mur bleu.
Cette image montre une grande chambre parentale design avec parquet foncé, aucune cheminée et un mur bleu.
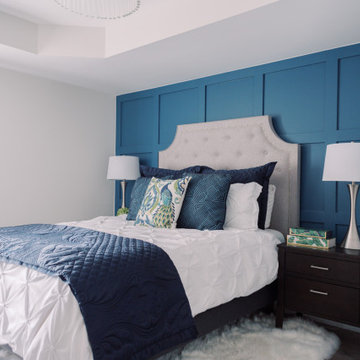
Cette image montre une chambre traditionnelle avec un mur bleu, parquet foncé, un sol marron, un plafond décaissé et du lambris.
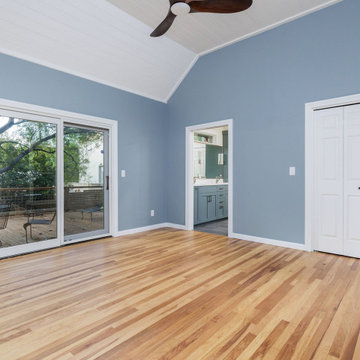
full home renovation, including primary bedroom and bathroom
Idées déco pour une chambre parentale classique de taille moyenne avec un mur bleu, un sol en bois brun et un plafond en lambris de bois.
Idées déco pour une chambre parentale classique de taille moyenne avec un mur bleu, un sol en bois brun et un plafond en lambris de bois.
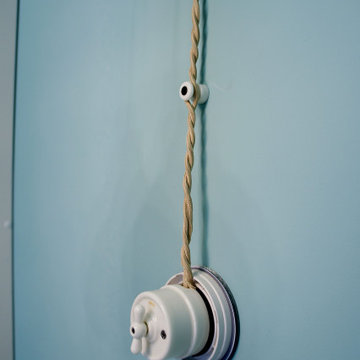
Спальня в среднеземноморском стиле
Cette image montre une petite chambre parentale blanche et bois méditerranéenne avec un mur bleu, un sol en carrelage de porcelaine, un sol beige et poutres apparentes.
Cette image montre une petite chambre parentale blanche et bois méditerranéenne avec un mur bleu, un sol en carrelage de porcelaine, un sol beige et poutres apparentes.
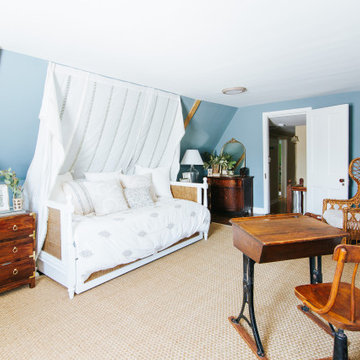
How sweet is this little girls room?
Réalisation d'une grande chambre parentale tradition avec un mur bleu, un sol en bois brun, une cheminée standard, un manteau de cheminée en plâtre, un sol marron et poutres apparentes.
Réalisation d'une grande chambre parentale tradition avec un mur bleu, un sol en bois brun, une cheminée standard, un manteau de cheminée en plâtre, un sol marron et poutres apparentes.
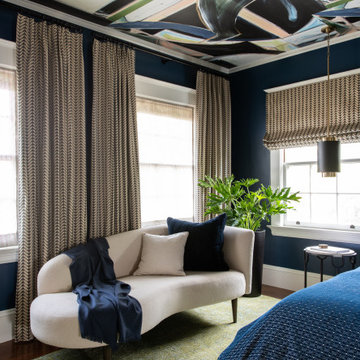
Photo: Nick Klein © 2022 Houzz
Idées déco pour une grande chambre parentale classique avec un mur bleu, parquet foncé, un sol marron et un plafond en papier peint.
Idées déco pour une grande chambre parentale classique avec un mur bleu, parquet foncé, un sol marron et un plafond en papier peint.
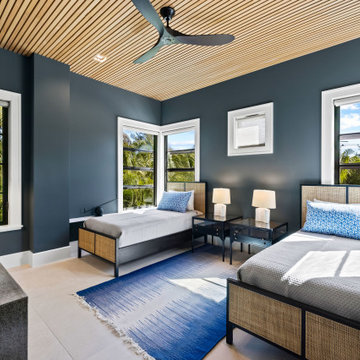
Inspiration pour une chambre design de taille moyenne avec un mur bleu, un sol en carrelage de céramique, un sol beige et un plafond en bois.
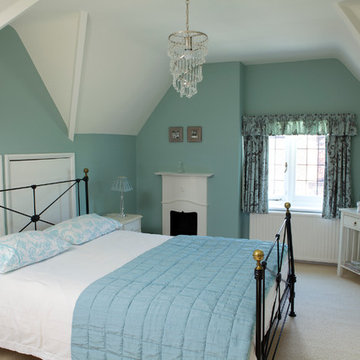
Wall Colour is Farrow&Ball Green Blue No. 84. Finish is Estate Emulsion.
Woodwork colour is Farrow&Ball Wimborne White No. 239. Finish is Estate Eggshell.
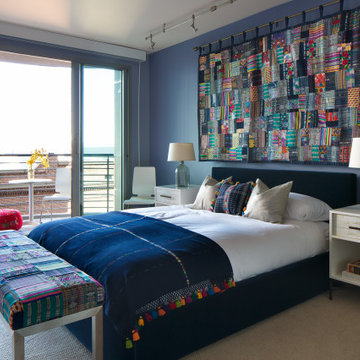
This beautiful modern condo's main bedroom features handmade fabric brought back from a trip to Guatemala hung above the headboard, with coordinating colors on the bedspread and the bench seat at the foot of the bed, finished in deep blue velvet. Glass lamps and wooden side tables flank the bed for a comfortable evening reading or sleeping.
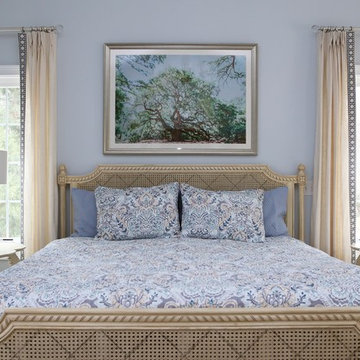
This main bedroom suite is a dream come true for my client. We worked together to fix the architects weird floor plan. Now the plan has the bed in perfect position to highlight the artwork of the Angel Tree in Charleston by C Kennedy Photography of Topsail Beach, NC. We created a nice sitting area. We also fixed the plan for the master bath and dual His/Her closets. Warm wood floors, Sherwin Williams SW6224 Mountain Air walls, beautiful furniture and bedding complete the vision! Cat Wilborne Photography
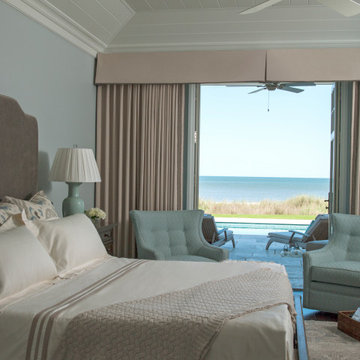
Réalisation d'une chambre parentale tradition de taille moyenne avec un mur bleu, un sol en bois brun et un plafond décaissé.
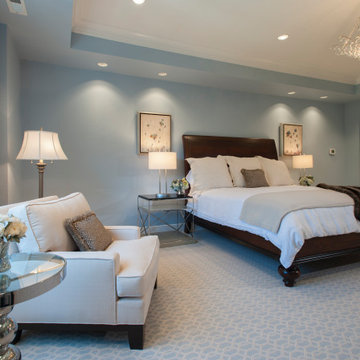
A master bedroom in Philadelphia with powder blue paint, a tray ceiling, and transitional decor.
Exemple d'une grande chambre chic avec un mur bleu, un sol bleu et un plafond décaissé.
Exemple d'une grande chambre chic avec un mur bleu, un sol bleu et un plafond décaissé.
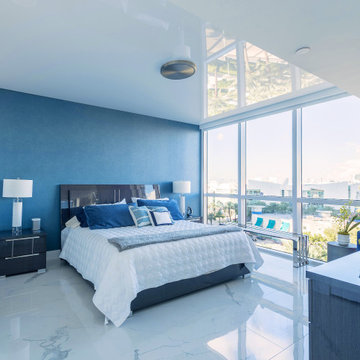
Blue for days! This bedroom has a reflective floor AND a reflective ceiling! Nothing better than High Gloss to bring light in!
Idées déco pour une chambre parentale moderne avec un mur bleu, un sol en carrelage de porcelaine, un plafond en papier peint et du papier peint.
Idées déco pour une chambre parentale moderne avec un mur bleu, un sol en carrelage de porcelaine, un plafond en papier peint et du papier peint.
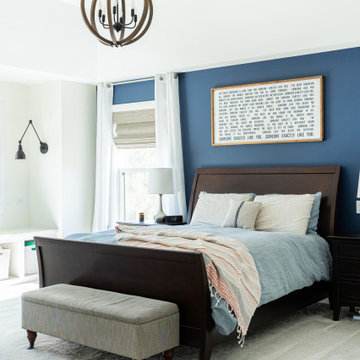
We created a peaceful oasis for this couple to relax at the end of a busy day. Incorporating blue and white into this master bedroom help give it a calming environment, while the two tone lighting fixture, black wall sconces and rich tones of the bed frame and art work, help warm the space, making it more inviting.
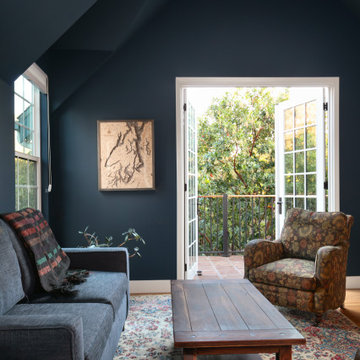
An original 1930’s English Tudor with only 2 bedrooms and 1 bath spanning about 1730 sq.ft. was purchased by a family with 2 amazing young kids, we saw the potential of this property to become a wonderful nest for the family to grow.
The plan was to reach a 2550 sq. ft. home with 4 bedroom and 4 baths spanning over 2 stories.
With continuation of the exiting architectural style of the existing home.
A large 1000sq. ft. addition was constructed at the back portion of the house to include the expended master bedroom and a second-floor guest suite with a large observation balcony overlooking the mountains of Angeles Forest.
An L shape staircase leading to the upstairs creates a moment of modern art with an all white walls and ceilings of this vaulted space act as a picture frame for a tall window facing the northern mountains almost as a live landscape painting that changes throughout the different times of day.
Tall high sloped roof created an amazing, vaulted space in the guest suite with 4 uniquely designed windows extruding out with separate gable roof above.
The downstairs bedroom boasts 9’ ceilings, extremely tall windows to enjoy the greenery of the backyard, vertical wood paneling on the walls add a warmth that is not seen very often in today’s new build.
The master bathroom has a showcase 42sq. walk-in shower with its own private south facing window to illuminate the space with natural morning light. A larger format wood siding was using for the vanity backsplash wall and a private water closet for privacy.
In the interior reconfiguration and remodel portion of the project the area serving as a family room was transformed to an additional bedroom with a private bath, a laundry room and hallway.
The old bathroom was divided with a wall and a pocket door into a powder room the leads to a tub room.
The biggest change was the kitchen area, as befitting to the 1930’s the dining room, kitchen, utility room and laundry room were all compartmentalized and enclosed.
We eliminated all these partitions and walls to create a large open kitchen area that is completely open to the vaulted dining room. This way the natural light the washes the kitchen in the morning and the rays of sun that hit the dining room in the afternoon can be shared by the two areas.
The opening to the living room remained only at 8’ to keep a division of space.
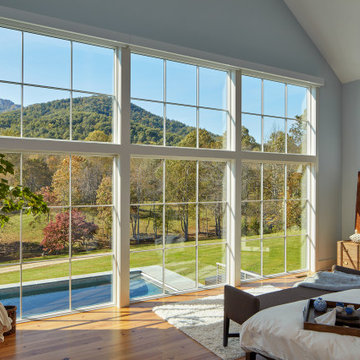
A vaulted ceiling and expansive windows create idyllic views of the blue ridge mountains. A side door allows for immediate access to the back entertaining area.
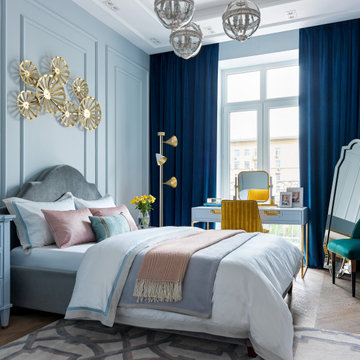
Inspiration pour une chambre parentale traditionnelle de taille moyenne avec un mur bleu, un sol en bois brun, un sol marron et un plafond décaissé.
Idées déco de chambres avec un mur bleu et différents designs de plafond
3