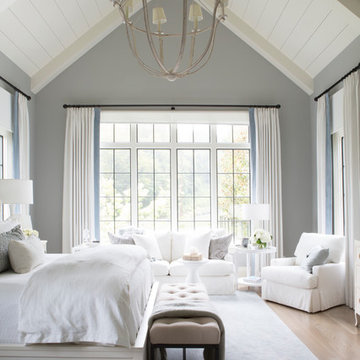Idées déco de chambres avec un mur bleu et un mur marron
Trier par :
Budget
Trier par:Populaires du jour
141 - 160 sur 41 306 photos
1 sur 3
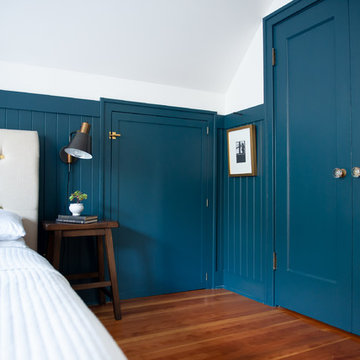
Réalisation d'une chambre parentale tradition de taille moyenne avec un mur bleu, un sol en bois brun, aucune cheminée et un sol marron.
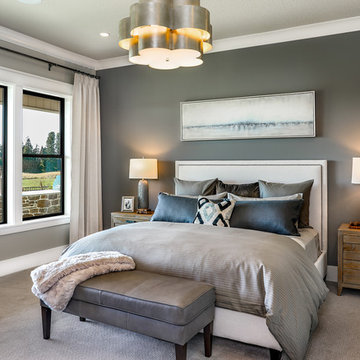
On the main level of Hearth and Home is a full luxury master suite complete with all the bells and whistles. Access the suite from a quiet hallway vestibule, and you’ll be greeted with plush carpeting, sophisticated textures, and a serene color palette. A large custom designed walk-in closet features adjustable built ins for maximum storage, and details like chevron drawer faces and lit trifold mirrors add a touch of glamour. Getting ready for the day is made easier with a personal coffee and tea nook built for a Keurig machine, so you can get a caffeine fix before leaving the master suite. In the master bathroom, a breathtaking patterned floor tile repeats in the shower niche, complemented by a full-wall vanity with built-in storage. The adjoining tub room showcases a freestanding tub nestled beneath an elegant chandelier.
For more photos of this project visit our website: https://wendyobrienid.com.
Photography by Valve Interactive: https://valveinteractive.com/
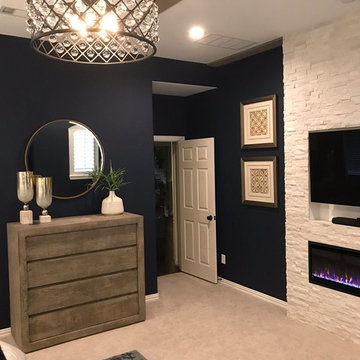
Complete master bedroom remodel with stacked stone fireplace, sliding barn door, swing arm wall sconces and rustic faux ceiling beams. New wall-wall carpet, transitional area rug, custom draperies, bedding and simple accessories help create a true master bedroom oasis.
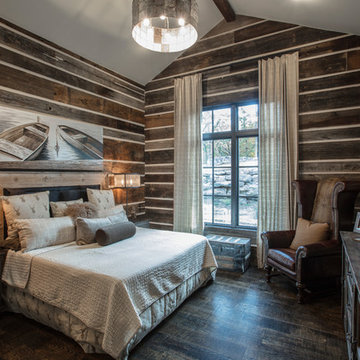
Simon Hurst Photography
Idée de décoration pour une chambre parentale chalet avec un mur marron, parquet foncé, aucune cheminée et un sol marron.
Idée de décoration pour une chambre parentale chalet avec un mur marron, parquet foncé, aucune cheminée et un sol marron.

Fiona Arnott Walker
Cette image montre une chambre d'amis bohème de taille moyenne avec un mur bleu, une cheminée standard et un manteau de cheminée en métal.
Cette image montre une chambre d'amis bohème de taille moyenne avec un mur bleu, une cheminée standard et un manteau de cheminée en métal.
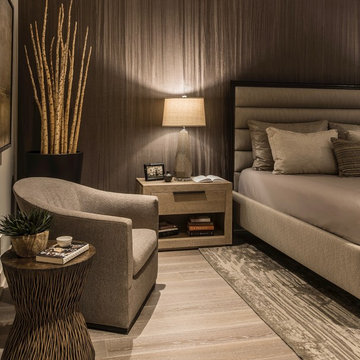
wallpapered headboard wall, upholstered bed,
Réalisation d'une grande chambre d'amis design avec un mur marron, un sol en bois brun et un sol beige.
Réalisation d'une grande chambre d'amis design avec un mur marron, un sol en bois brun et un sol beige.
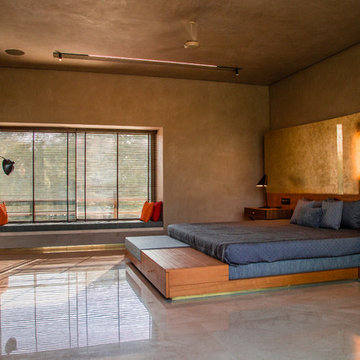
Radhika Pandit
Réalisation d'une grande chambre design avec un mur marron, sol en béton ciré et un sol gris.
Réalisation d'une grande chambre design avec un mur marron, sol en béton ciré et un sol gris.
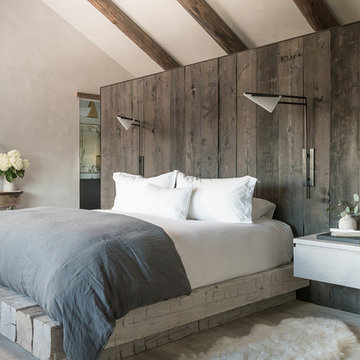
Cette image montre une chambre chalet avec un mur marron, parquet clair et un sol beige.
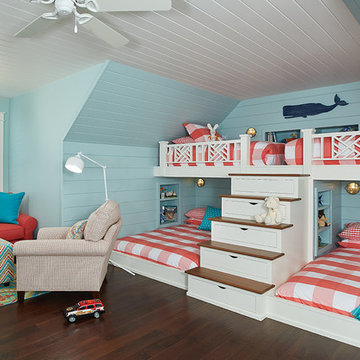
In this formerly unfinished room above a garage, we were tasked with creating the ultimate kids’ space that could easily be used for adult guests as well. Our space was limited, but our client’s imagination wasn’t! Bold, fun, summertime colors, layers of pattern, and a strong emphasis on architectural details make for great vignettes at every turn.
With many collaborations and revisions, we created a space that sleeps 8, offers a game/project table, a cozy reading space, and a full bathroom. The game table and banquette, bathroom vanity, locker wall, and unique bunks were custom designed by Bayberry Cottage and all allow for tons of clever storage spaces.
This is a space created for loved ones and a lifetime of memories of a fabulous lakefront vacation home!
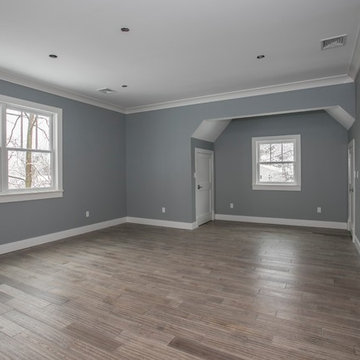
Idée de décoration pour une chambre d'amis champêtre de taille moyenne avec un mur bleu, un sol en vinyl, aucune cheminée et un sol gris.
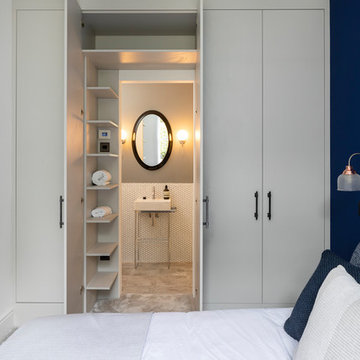
Paul M Craig
Cette image montre une petite chambre traditionnelle avec un sol gris, un mur bleu et aucune cheminée.
Cette image montre une petite chambre traditionnelle avec un sol gris, un mur bleu et aucune cheminée.
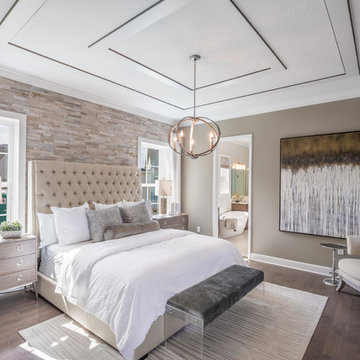
Cette photo montre une chambre parentale chic avec un sol en bois brun, un mur marron et un sol marron.
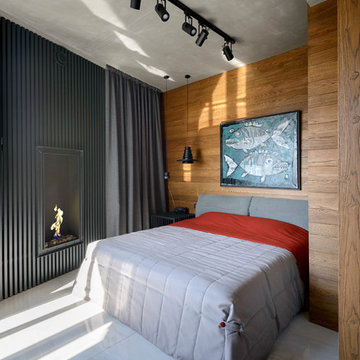
Cette image montre une chambre parentale design avec un mur marron, une cheminée standard et un sol beige.
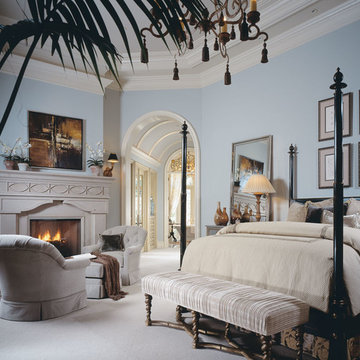
The master suite, which occupies an entire wing of the home, features a tranquil blue and white color palate to encourage a sense of calm and relaxation. A barrel-ceilinged dressing vestibule connects his and her bathrooms to the bedroom.
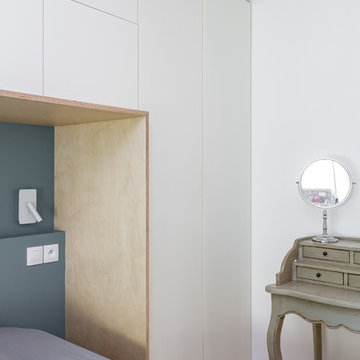
Stéphane Vasco
Idées déco pour une chambre d'amis scandinave de taille moyenne avec un mur bleu et parquet clair.
Idées déco pour une chambre d'amis scandinave de taille moyenne avec un mur bleu et parquet clair.
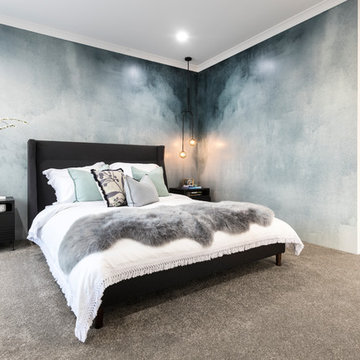
D-Max Photography
Idées déco pour une chambre contemporaine de taille moyenne avec un mur bleu et un sol beige.
Idées déco pour une chambre contemporaine de taille moyenne avec un mur bleu et un sol beige.
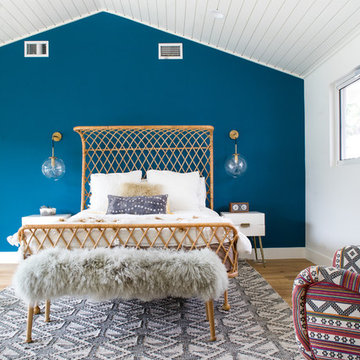
Lane Dittoe Photographs
[FIXE] design house interors
Aménagement d'une chambre parentale rétro de taille moyenne avec un mur bleu et parquet clair.
Aménagement d'une chambre parentale rétro de taille moyenne avec un mur bleu et parquet clair.
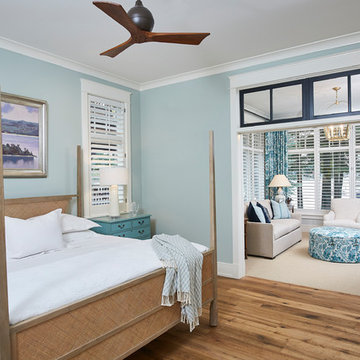
The best of the past and present meet in this distinguished design. Custom craftsmanship and distinctive detailing lend to this lakefront residences’ classic design with a contemporary and light-filled floor plan. The main level features almost 3,000 square feet of open living, from the charming entry with multiple back of house spaces to the central kitchen and living room with stone clad fireplace.
An ARDA for indoor living goes to
Visbeen Architects, Inc.
Designers: Vision Interiors by Visbeen with Visbeen Architects, Inc.
From: East Grand Rapids, Michigan
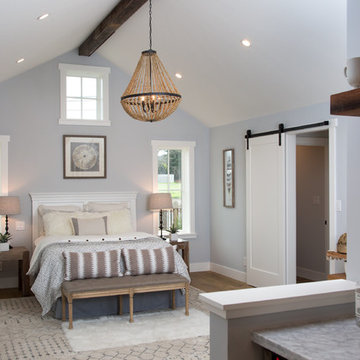
Marcell Puzsar, Bright Room Photography
Cette photo montre une grande chambre parentale nature avec un sol en bois brun, un mur bleu, un sol marron et aucune cheminée.
Cette photo montre une grande chambre parentale nature avec un sol en bois brun, un mur bleu, un sol marron et aucune cheminée.
Idées déco de chambres avec un mur bleu et un mur marron
8
