Idées déco de chambres avec un mur bleu et un plafond en bois
Trier par :
Budget
Trier par:Populaires du jour
21 - 40 sur 76 photos
1 sur 3

Practically every aspect of this home was worked on by the time we completed remodeling this Geneva lakefront property. We added an addition on top of the house in order to make space for a lofted bunk room and bathroom with tiled shower, which allowed additional accommodations for visiting guests. This house also boasts five beautiful bedrooms including the redesigned master bedroom on the second level.
The main floor has an open concept floor plan that allows our clients and their guests to see the lake from the moment they walk in the door. It is comprised of a large gourmet kitchen, living room, and home bar area, which share white and gray color tones that provide added brightness to the space. The level is finished with laminated vinyl plank flooring to add a classic feel with modern technology.
When looking at the exterior of the house, the results are evident at a single glance. We changed the siding from yellow to gray, which gave the home a modern, classy feel. The deck was also redone with composite wood decking and cable railings. This completed the classic lake feel our clients were hoping for. When the project was completed, we were thrilled with the results!
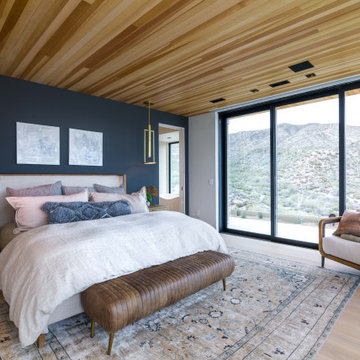
Idée de décoration pour une chambre parentale minimaliste avec un mur bleu, aucune cheminée, un sol beige et un plafond en bois.
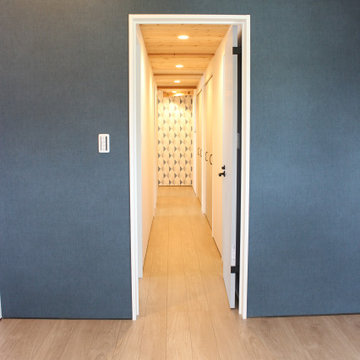
寝室から見た廊下。
直線廊下ですが面白い空間になりました。
Exemple d'une petite chambre parentale nature avec un mur bleu, un sol en contreplaqué, un sol blanc, un plafond en bois et du papier peint.
Exemple d'une petite chambre parentale nature avec un mur bleu, un sol en contreplaqué, un sol blanc, un plafond en bois et du papier peint.
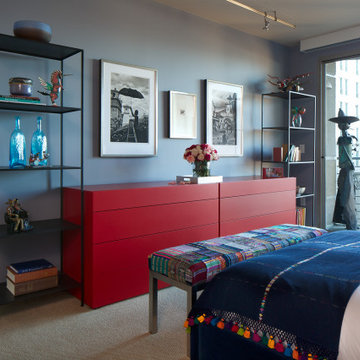
Here you see open shelving for displaying beloved sculptures and art, and closed drawers for storage. Again you notice the colors on the bedspread and the bench seat at the foot of the bed. A beige textural carpeting is soft underfoot.
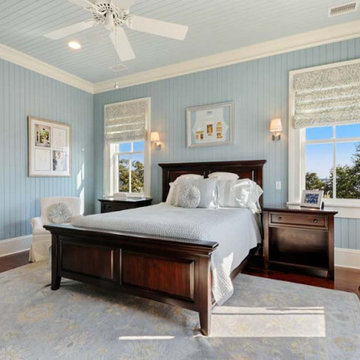
Exemple d'une grande chambre d'amis chic en bois avec un mur bleu, parquet foncé et un plafond en bois.
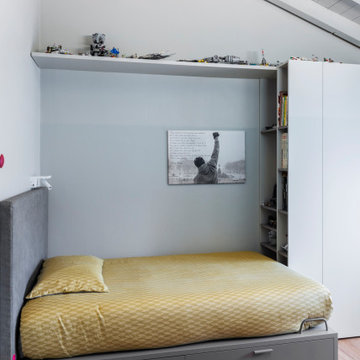
Interior re-looking di camera ragazzo con inserimento di letto modello Regoli color basalto con due cestoni con maniglia modello Stick, pannello imbottito modello Pan, elemento a giorno modello Luce con superiore mensola (tutti gli elementi sono di Nidi). Fotografia di Giacomo Introzzi
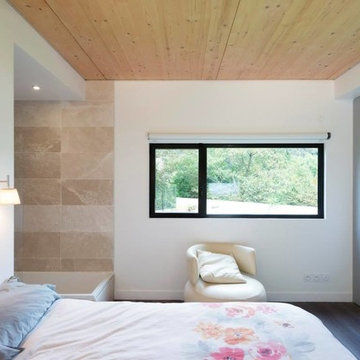
Vue de la suite parentale avec dressing intégré
Cette photo montre une petite chambre parentale beige et blanche tendance en bois avec un mur bleu, parquet foncé, un sol gris, un plafond en bois et dressing.
Cette photo montre une petite chambre parentale beige et blanche tendance en bois avec un mur bleu, parquet foncé, un sol gris, un plafond en bois et dressing.
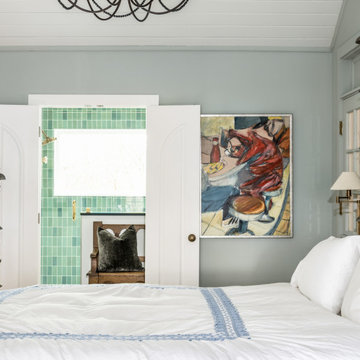
Exemple d'une chambre d'amis nature de taille moyenne avec un mur bleu, parquet clair, aucune cheminée, un sol marron et un plafond en bois.
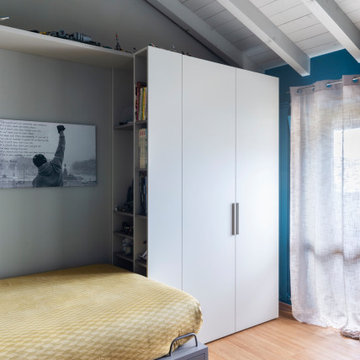
Interior re-looking di camera ragazzo con inserimento di letto modello Regoli color basalto con due cestoni con maniglia modello Stick, elemento a giorno modello Luce con superiore mensola, armadio a doppia anta battente color canapa (tutti gli elementi sono di Nidi). Fotografia di Giacomo Introzzi
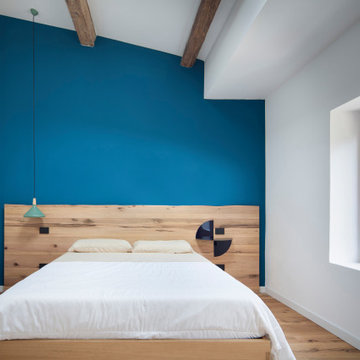
Idées déco pour une grande chambre parentale contemporaine avec un mur bleu, parquet clair, un sol multicolore et un plafond en bois.
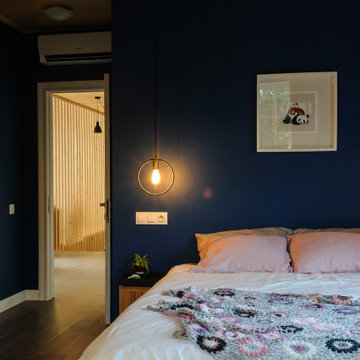
Réalisation d'une chambre parentale bohème de taille moyenne avec un mur bleu, un sol en vinyl, un sol gris et un plafond en bois.
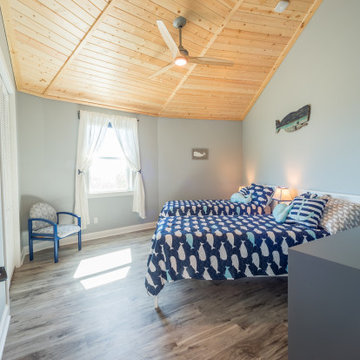
Custom guest bedroom with luxury vinyl flooring and a wood ceiling.
Aménagement d'une chambre d'amis classique de taille moyenne avec un mur bleu, un sol en vinyl, un sol gris et un plafond en bois.
Aménagement d'une chambre d'amis classique de taille moyenne avec un mur bleu, un sol en vinyl, un sol gris et un plafond en bois.
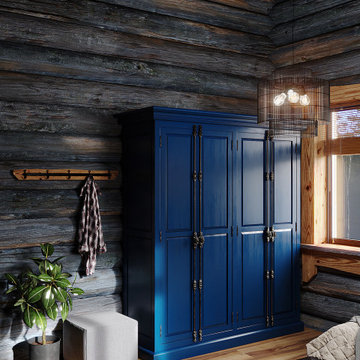
Exemple d'une chambre d'amis montagne en bois de taille moyenne avec un mur bleu, un sol en bois brun et un plafond en bois.
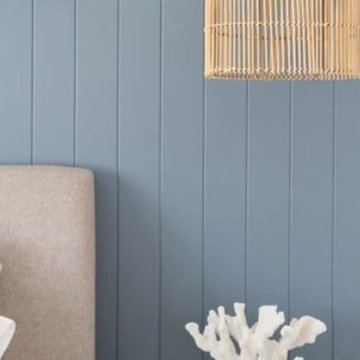
Chambre
Cette image montre une chambre parentale marine avec un mur bleu, un sol en carrelage de céramique, un sol beige, un plafond en bois, du lambris et dressing.
Cette image montre une chambre parentale marine avec un mur bleu, un sol en carrelage de céramique, un sol beige, un plafond en bois, du lambris et dressing.
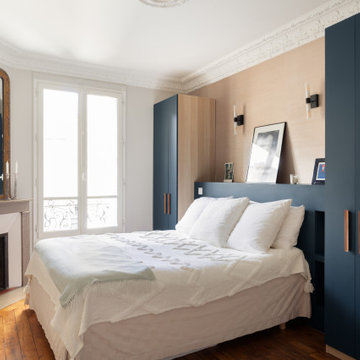
Le brief client pour la chambre principale était de s'inspirer des chambres de l'hôtel Blomet. Une tête de lit centrale encadrée par des dressing, peint en Hague Blue de @farrowandball donnent de la profondeur et permettent de sublimer le papier peint @artewalls
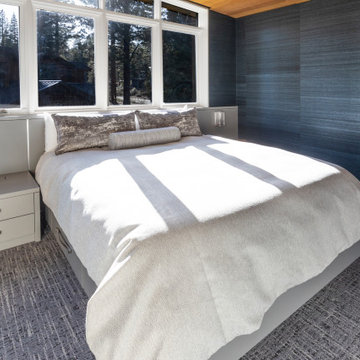
A bedroom for a teenage boy is complete with a custom designed integrated bed with storage and nightstands that have hidden outlets in the top to charge all his devices. The walls are covered in a textured blue wallpaper. The cedar ceiling warms the cool colored space and brings int eh natural elements of the mountain landscape that surrounds this modern mountain home. All of the windows have concealed Lutron shades that can be controlled by a button on the wall panel, by phone, or tablet. The bedding and decorative pillows are all custom and made locally.
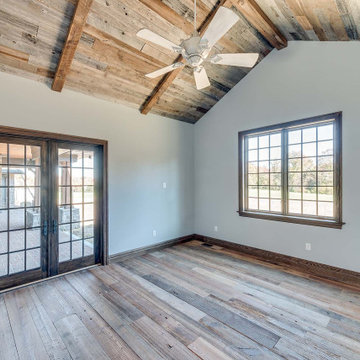
Exemple d'une chambre chic avec un mur bleu, parquet clair, un sol marron et un plafond en bois.
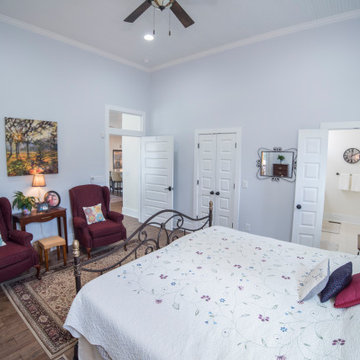
The master bedroom addition matches the 12' ceilings in the original house. A new walk in closet and bathroom are located in what was originally the kitchen.
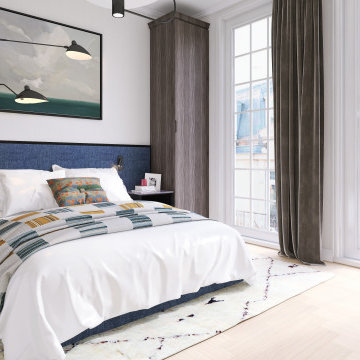
Voici un projet sur lequel Oceane a travaillé pour un appartement à Paris. Le client souhaitait une esthétique moderne mais intemporelle avec des éléments de design vintage, tout en étant éclectique. Ils voulaient une palette de couleurs douces avec une abondance de tissus.
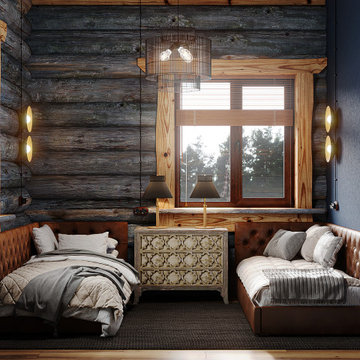
Réalisation d'une chambre d'amis chalet en bois de taille moyenne avec un mur bleu, un sol en bois brun et un plafond en bois.
Idées déco de chambres avec un mur bleu et un plafond en bois
2