Idées déco de chambres avec un mur bleu et un plafond voûté
Trier par :
Budget
Trier par:Populaires du jour
101 - 120 sur 428 photos
1 sur 3
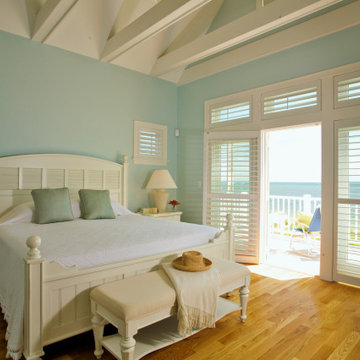
Inspiration pour une chambre marine avec un mur bleu, un sol en bois brun, un sol marron, poutres apparentes et un plafond voûté.
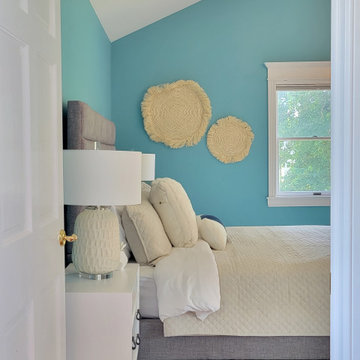
This beautiful 5,000 square foot contemporary home features 4 bedrooms and 3+ bathrooms. Shades of blue, neutrals and coastal accessories were used in the staging to emphasize the existing décor in this sun-filled abode.
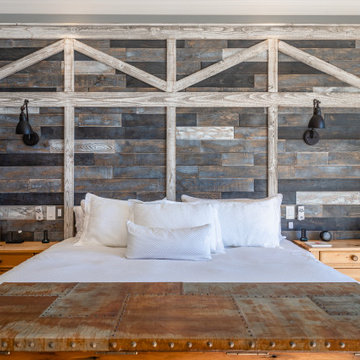
Large master bedroom with a custom accent wall and wall of doors open to a balcony with breath-taking view of the lake.
Réalisation d'une grande chambre parentale champêtre en bois avec un mur bleu, un sol en bois brun, un sol marron et un plafond voûté.
Réalisation d'une grande chambre parentale champêtre en bois avec un mur bleu, un sol en bois brun, un sol marron et un plafond voûté.
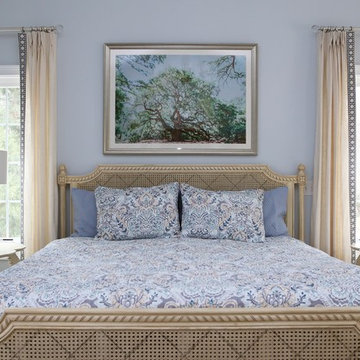
This main bedroom suite is a dream come true for my client. We worked together to fix the architects weird floor plan. Now the plan has the bed in perfect position to highlight the artwork of the Angel Tree in Charleston by C Kennedy Photography of Topsail Beach, NC. We created a nice sitting area. We also fixed the plan for the master bath and dual His/Her closets. Warm wood floors, Sherwin Williams SW6224 Mountain Air walls, beautiful furniture and bedding complete the vision! Cat Wilborne Photography
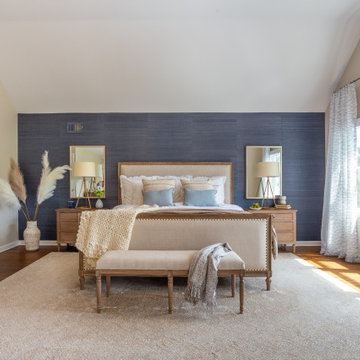
We had so much fun with this project! The client wanted a bedroom refresh as they had not done much to it since they had moved in 5 years ago. As a space you are in every single night (and day!), your bedroom should be a place where you can relax and enjoy every minute. We worked with the clients favorite color (navy!) to create a beautiful blue grasscloth textured wall behind their bed to really make their furniture pop and add some dimension to the room. New lamps in their favorite finish (gold!) were added to create additional lighting moments when the shades go down. Adding beautiful sheer window treatments allowed the clients to keep some softness in the room even when the blackout shades were down. Fresh bedding and some new accessories were added to complete the room.
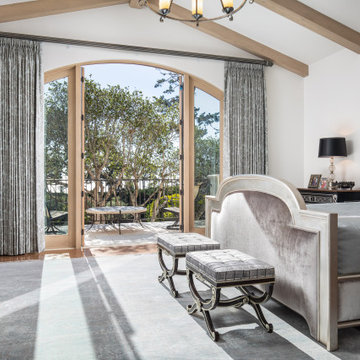
Large Bedroom with private patio and french doors.
Cette photo montre une grande chambre parentale tendance avec un mur bleu, parquet foncé, aucune cheminée, un sol marron et un plafond voûté.
Cette photo montre une grande chambre parentale tendance avec un mur bleu, parquet foncé, aucune cheminée, un sol marron et un plafond voûté.
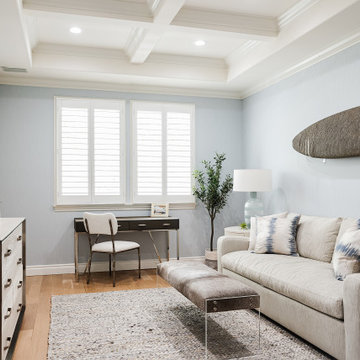
A happy east coast family gets their perfect second home on the west coast.
This family of 6 was a true joy to work with from start to finish. They were very excited to have a home reflecting the true west coast sensibility: ocean tones mixed with neutrals, modern art and playful elements, and of course durability and comfort for all the kids and guests. The pool area and kitchen got total overhauls (thanks to Jeff with Black Cat Construction) and we added a fun wine closet below the staircase. They trusted the vision of the design and made few requests for changes. And the end result was even better than they expected.
Design --- @edenlainteriors
Photography --- @Kimpritchardphotography
Dresser, nigthstands --- @bernhardtfurniture
Wallpaper --- @brewsterhome
Desk chair --- @bernhardtfurniutre
Desk --- @fourhands
Bench --- @interludehome
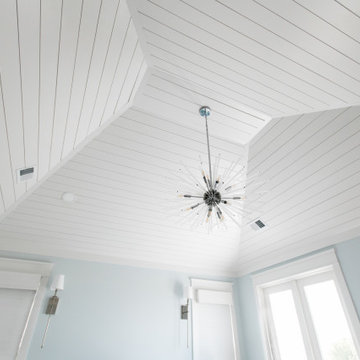
Exemple d'une grande chambre parentale bord de mer avec un mur bleu, un sol en bois brun et un plafond voûté.
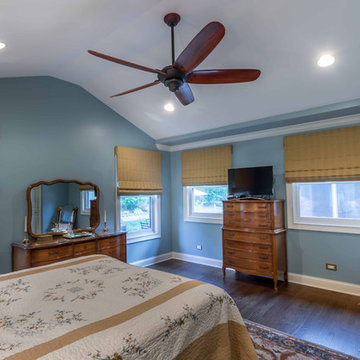
This 1960s brick ranch had several additions over the decades, but never a master bedroom., so we added an appropriately-sized suite off the back of the house, to match the style and character of previous additions.
The existing bedroom was remodeled to include new his-and-hers closets on one side, and the master bath on the other. The addition itself allowed for cathedral ceilings in the new bedroom area, with plenty of windows overlooking their beautiful back yard. The bath includes a large glass-enclosed shower, semi-private toilet area and a double sink vanity.
Project photography by Kmiecik Imagery.
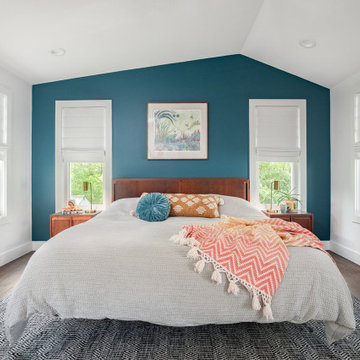
Our clients wanted an upgraded, more spacious master suite. They leaned towards a mid-century modern look with a vaulted ceiling and lots of natural light. We designed a clean, modern, and light-filled bedroom that showcases their carefully chosen furnishings.
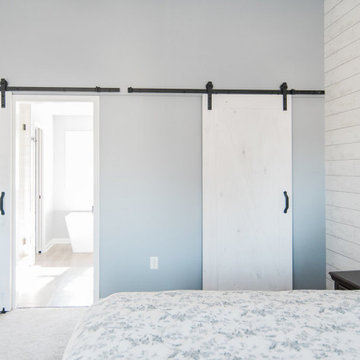
Cette photo montre une grande chambre nature avec un mur bleu, un sol beige et un plafond voûté.
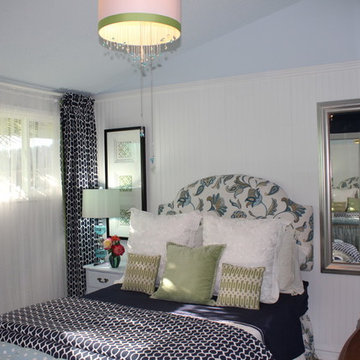
Claudia's bedroom was dated. She decorated her bedroom years ago and was in a desperate need of an update. Our budget was limited and most of the things in this room were used and we transformed them. See the de-construction of this transformation and imagine how we can also transform your place...hue
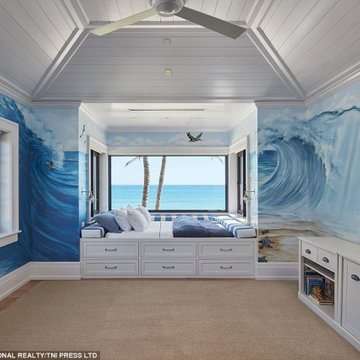
Réalisation d'une très grande chambre marine avec un mur bleu, parquet clair, un sol beige et un plafond voûté.
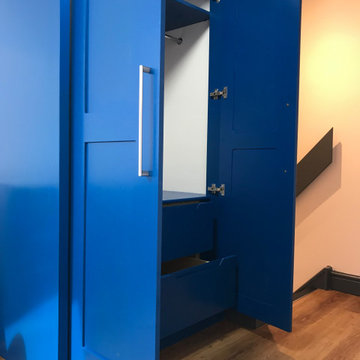
Period House Renovation built in wardrobe in new attic room.
Cette image montre une petite chambre d'amis minimaliste avec un mur bleu, sol en stratifié, aucune cheminée, un sol marron et un plafond voûté.
Cette image montre une petite chambre d'amis minimaliste avec un mur bleu, sol en stratifié, aucune cheminée, un sol marron et un plafond voûté.
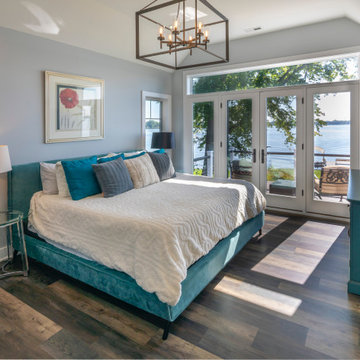
Inspiration pour une chambre parentale traditionnelle avec un mur bleu, parquet foncé, un sol marron et un plafond voûté.

The Master Bedroom was a complete renovation. the space was opened up by removing a wall to make the bedroom larger to include a very comfortable sitting space facing the Toccoa River.
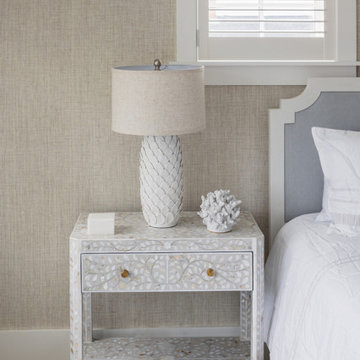
The inlayed, light, curvy pattern of the nightstand complimented by the grass weave textured wallpaper, the light blue fabric of the headboard and white accents creates an elegant coastal style to this bedroom.
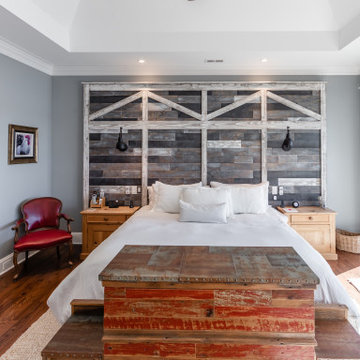
Large master bedroom with a custom accent wall and wall of doors open to a balcony with breath-taking view of the lake.
Aménagement d'une grande chambre parentale campagne en bois avec un mur bleu, un sol en bois brun, un sol marron et un plafond voûté.
Aménagement d'une grande chambre parentale campagne en bois avec un mur bleu, un sol en bois brun, un sol marron et un plafond voûté.
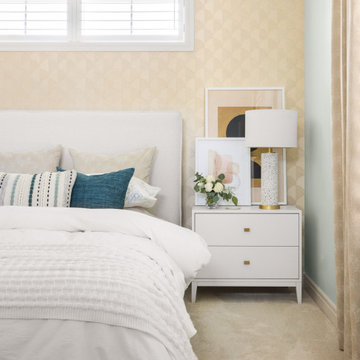
In this teenage girls boho style bedroom, we changed absolutely everything in the space.
We gave it a fresh and stylish look by taking out the once brown carpet, painting the walls, updating the light fixture, installing this gorgeous grasscloth feature wallpaper, custom designed drapery to match the wallpaper, custom designed a built-in to match thee nightstand, curated all new furniture and decor; and even... created a seating area for her and all of her friends to enjoy!
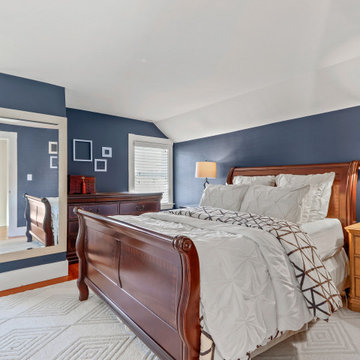
Exemple d'une chambre parentale chic de taille moyenne avec un mur bleu, un sol en bois brun, un sol beige et un plafond voûté.
Idées déco de chambres avec un mur bleu et un plafond voûté
6