Idées déco de chambres avec un mur bleu et un sol marron
Trier par :
Budget
Trier par:Populaires du jour
161 - 180 sur 6 159 photos
1 sur 3
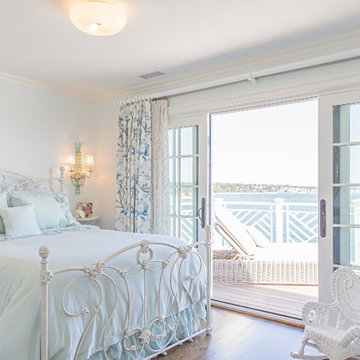
Home from college for the Summer???? What a wonderful place to sleep and wake up to the sounds of gentle waves lapping the rocks three stories below tour private deck!
A vintage dresser and antique mirror fit perfectly in the alcove next to the closet. Soft aquamarine, shades of blues and beige, and dreamlike bedding create a sumptuous retreat.
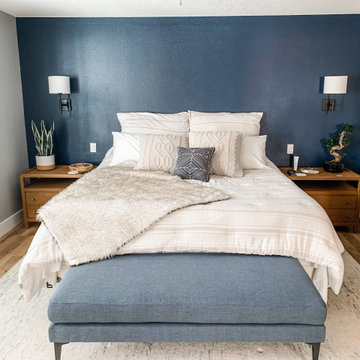
This was a complete transformation of a outdated primary bedroom, bathroom and closet space. Some layout changes with new beautiful materials top to bottom. See before pictures! From carpet in the bathroom to heated tile floors. From an unused bath to a large walk in shower. From a smaller wood vanity to a large grey wrap around vanity with 3x the storage. From dated carpet in the bedroom to oak flooring. From one master closet to 2! Amazing clients to work with!
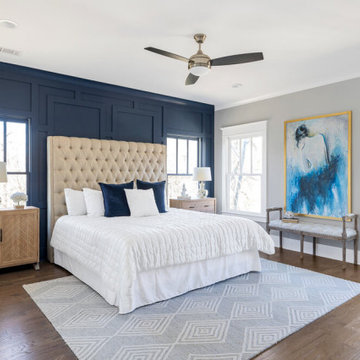
Master Bedroom
Exemple d'une grande chambre parentale chic avec un mur bleu, parquet foncé, aucune cheminée et un sol marron.
Exemple d'une grande chambre parentale chic avec un mur bleu, parquet foncé, aucune cheminée et un sol marron.
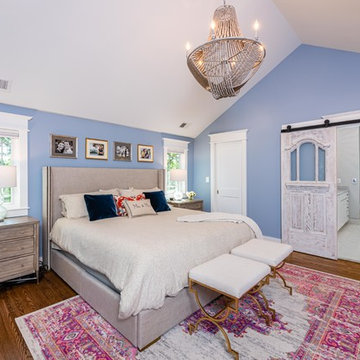
Cette image montre une grande chambre parentale traditionnelle avec un mur bleu, parquet foncé, aucune cheminée et un sol marron.
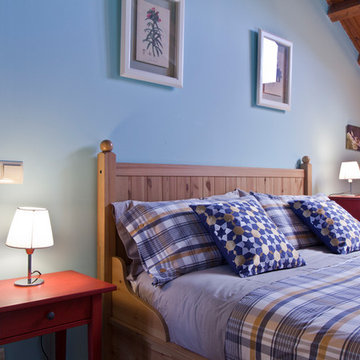
Inspiration pour une chambre d'amis chalet de taille moyenne avec un mur bleu et un sol marron.
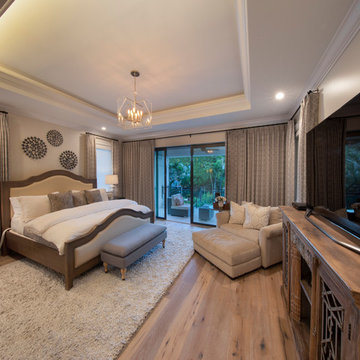
Gulf Building recently completed the “ New Orleans Chic” custom Estate in Fort Lauderdale, Florida. The aptly named estate stays true to inspiration rooted from New Orleans, Louisiana. The stately entrance is fueled by the column’s, welcoming any guest to the future of custom estates that integrate modern features while keeping one foot in the past. The lamps hanging from the ceiling along the kitchen of the interior is a chic twist of the antique, tying in with the exposed brick overlaying the exterior. These staple fixtures of New Orleans style, transport you to an era bursting with life along the French founded streets. This two-story single-family residence includes five bedrooms, six and a half baths, and is approximately 8,210 square feet in size. The one of a kind three car garage fits his and her vehicles with ample room for a collector car as well. The kitchen is beautifully appointed with white and grey cabinets that are overlaid with white marble countertops which in turn are contrasted by the cool earth tones of the wood floors. The coffered ceilings, Armoire style refrigerator and a custom gunmetal hood lend sophistication to the kitchen. The high ceilings in the living room are accentuated by deep brown high beams that complement the cool tones of the living area. An antique wooden barn door tucked in the corner of the living room leads to a mancave with a bespoke bar and a lounge area, reminiscent of a speakeasy from another era. In a nod to the modern practicality that is desired by families with young kids, a massive laundry room also functions as a mudroom with locker style cubbies and a homework and crafts area for kids. The custom staircase leads to another vintage barn door on the 2nd floor that opens to reveal provides a wonderful family loft with another hidden gem: a secret attic playroom for kids! Rounding out the exterior, massive balconies with French patterned railing overlook a huge backyard with a custom pool and spa that is secluded from the hustle and bustle of the city.
All in all, this estate captures the perfect modern interpretation of New Orleans French traditional design. Welcome to New Orleans Chic of Fort Lauderdale, Florida!
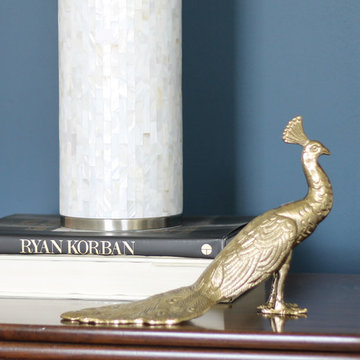
This space was designed for the Baltimore Symphony Orchestra Show House "Oakland". The guest bedroom was titled "Uncle's Retreat" where homage was paid to the Great Uncle of the owner, Edgar Allan Poe. This classic guest room displays antiquities courtesy of French Accents designed to showcase the historical era of the home. The use of deep blues with pops of gold and bright white provide just the right juxtaposition for a fresh feel. The luxurious linens from Phina’s for the Home offer a indulgent spot to dream up the next novel or verse. Perfect for the famous writer uncle that is coming to visit.

Cette photo montre une grande chambre parentale chic avec un mur bleu, parquet foncé, aucune cheminée et un sol marron.
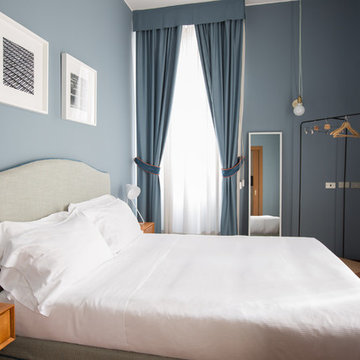
Aménagement d'une petite chambre parentale contemporaine avec un mur bleu, un sol marron, aucune cheminée et un sol en bois brun.
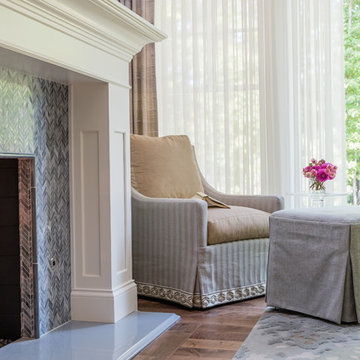
Jason Miller, Pixelate Ltd.
Cette photo montre une chambre parentale chic de taille moyenne avec un mur bleu, un sol en bois brun, une cheminée standard, un manteau de cheminée en carrelage et un sol marron.
Cette photo montre une chambre parentale chic de taille moyenne avec un mur bleu, un sol en bois brun, une cheminée standard, un manteau de cheminée en carrelage et un sol marron.
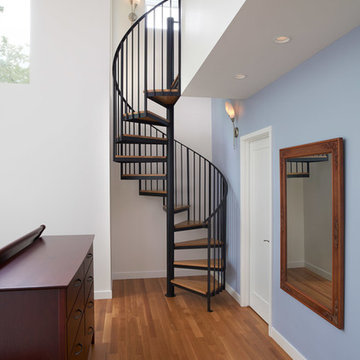
The curved staircase in the master bedroom leads to an upper loft study area with live edge shelf.
Cette photo montre une chambre parentale tendance de taille moyenne avec un sol en bois brun, aucune cheminée, un mur bleu et un sol marron.
Cette photo montre une chambre parentale tendance de taille moyenne avec un sol en bois brun, aucune cheminée, un mur bleu et un sol marron.
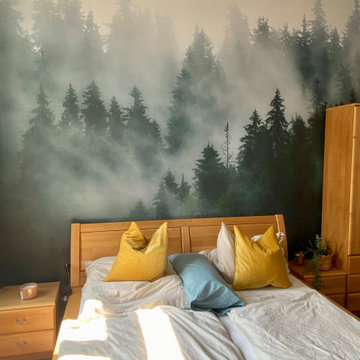
Dieses Schlafzimmer wurde in einen wunderschönen entspannten Nadelwald verwandelt. Beim Betreten des Schlafzimmers kann man den herben und süßlichen Geruch der Nadelbäume förmlich riechen. Perfekt zum Entspannen nach einem anstrengenden Arbeitstag!
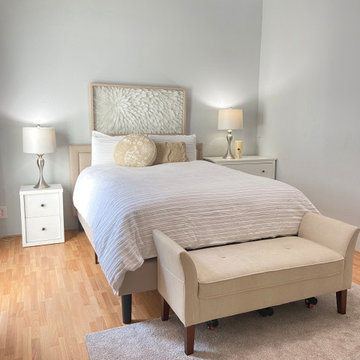
This tiny little suburban home was feeling dark and overwhelmed by too much clutter and oversized furniture. We helped our clients pair down and then brought in decor to brighten and lift the space.
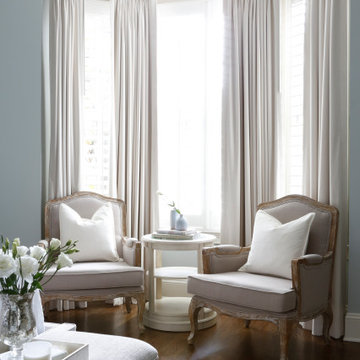
Idée de décoration pour une chambre parentale tradition de taille moyenne avec un mur bleu, parquet foncé, aucune cheminée et un sol marron.
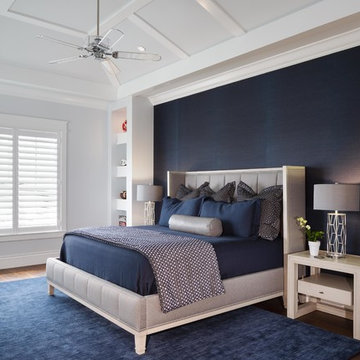
Aménagement d'une grande chambre bord de mer avec un mur bleu, parquet foncé, un sol marron et aucune cheminée.
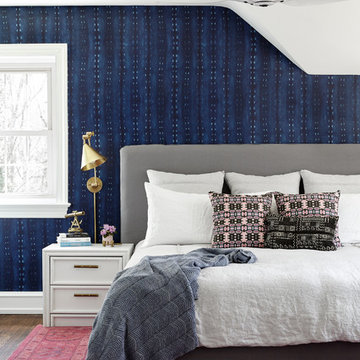
Idée de décoration pour une chambre tradition avec un mur bleu, parquet foncé et un sol marron.
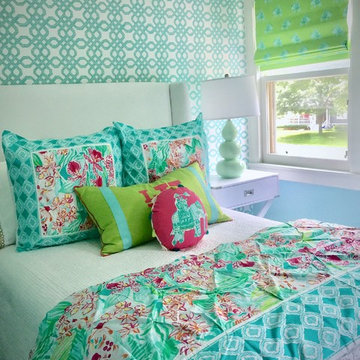
A sweet young Teen girl was ready for an upgrade to a bedroom that would take her through her college years.
Réalisation d'une chambre d'amis ethnique de taille moyenne avec un mur bleu, un sol en bois brun et un sol marron.
Réalisation d'une chambre d'amis ethnique de taille moyenne avec un mur bleu, un sol en bois brun et un sol marron.
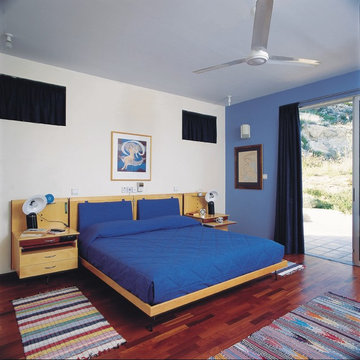
Christos Papantoniou
Exemple d'une chambre tendance avec un mur bleu, un sol en bois brun et un sol marron.
Exemple d'une chambre tendance avec un mur bleu, un sol en bois brun et un sol marron.
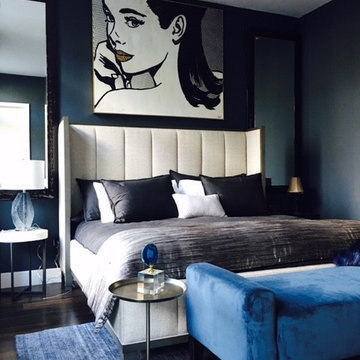
Réalisation d'une chambre parentale design de taille moyenne avec un mur bleu, parquet foncé, aucune cheminée et un sol marron.
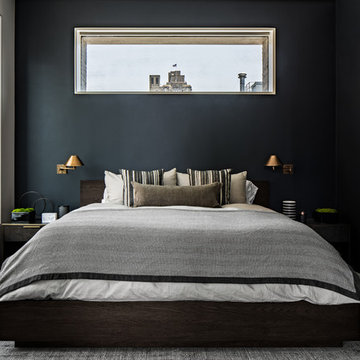
Idées déco pour une chambre parentale contemporaine de taille moyenne avec un mur bleu, parquet foncé et un sol marron.
Idées déco de chambres avec un mur bleu et un sol marron
9