Idées déco de chambres avec un mur bleu et une cheminée ribbon
Trier par :
Budget
Trier par:Populaires du jour
61 - 80 sur 83 photos
1 sur 3
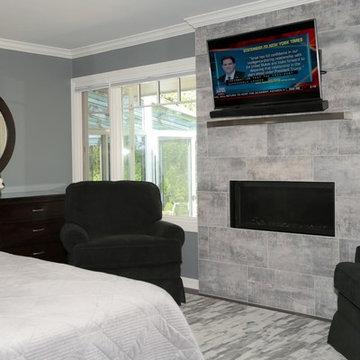
Greg Boll Photography © HomeFront
Exemple d'une grande chambre parentale chic avec parquet foncé, une cheminée ribbon, un manteau de cheminée en carrelage, un sol marron et un mur bleu.
Exemple d'une grande chambre parentale chic avec parquet foncé, une cheminée ribbon, un manteau de cheminée en carrelage, un sol marron et un mur bleu.
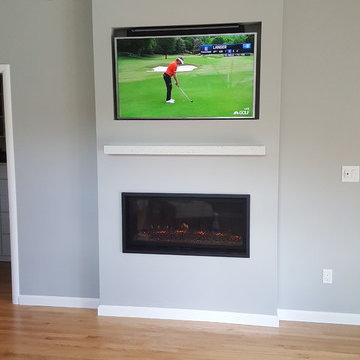
Cette image montre une chambre parentale design de taille moyenne avec un mur bleu, parquet clair, une cheminée ribbon et un manteau de cheminée en plâtre.
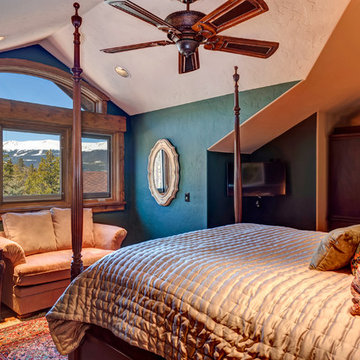
Inspiration pour une grande chambre d'amis chalet avec un mur bleu, un sol en bois brun, une cheminée ribbon, un manteau de cheminée en métal et un sol marron.
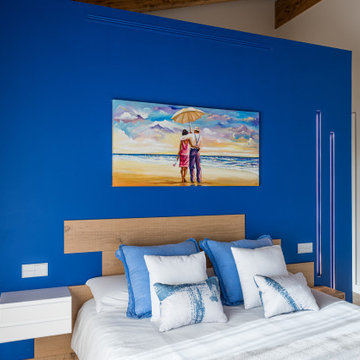
La habitación principal destaca por su diseño hotelero, con la colocación de un mueble bar, una chimenea de etanol , zona vestidor y zona baño con jacuzzi. El pavimento de lamas de madera se prolonga por las paredes para arropar cama y mueble. Luces encastadas de ambiente en paredes y color azul intenso
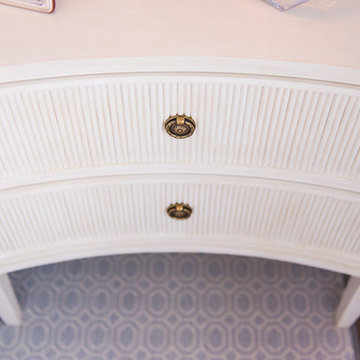
Kimberly Muto
Aménagement d'une grande chambre parentale classique avec un mur bleu, parquet foncé, une cheminée ribbon et un manteau de cheminée en pierre.
Aménagement d'une grande chambre parentale classique avec un mur bleu, parquet foncé, une cheminée ribbon et un manteau de cheminée en pierre.
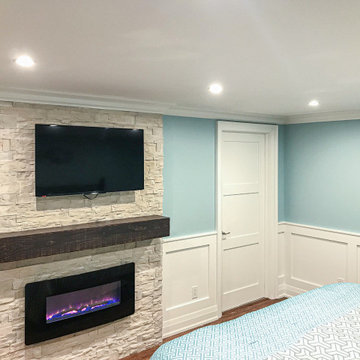
Exemple d'une chambre parentale chic de taille moyenne avec un mur bleu, un sol en bois brun, une cheminée ribbon, un manteau de cheminée en pierre et un sol marron.
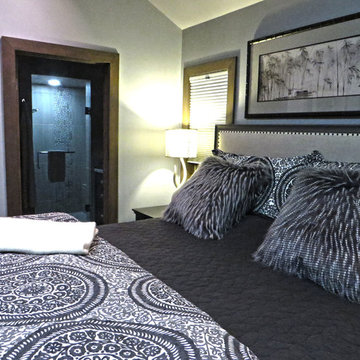
Cette image montre une chambre chalet de taille moyenne avec un mur bleu, une cheminée ribbon et un manteau de cheminée en carrelage.
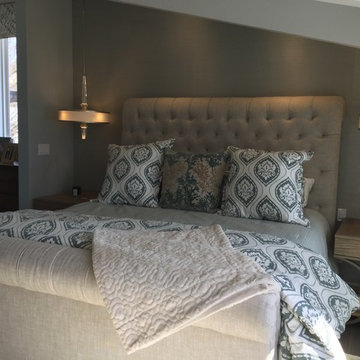
Master suite sanctuary and retreat. Private time from the the rest of the house was the goal here. Soft water spa like finishes add to the soothing experience. Rich warm fabric, flooring and big comfy chairs to take in the lake views, the fireplace and TV while sipping fresh morning coffee or evening wine from from the private beverage bar.

Situated along Eagle River, looking across to the mouth of the Ipswich Harbor, this was clearly a little cape house that was married to the sea. The owners were inquiring about adding a simple shed dormer to provide additional exposure to the stunning water view, but they were also interested in what Mathew would design if this beach cottage were his.
Inspired by the waves that came ashore mere feet from the little house, Mathew took up a fat marker and sketched a sweeping, S-shape dormer on the waterside of the building. He then described how the dormer would be designed in the shape of an ocean wave. “This way,” he explained, “you will not only be able to see the ocean from your new master bedroom, you’ll also be able to experience that view from a space that actually reflects the spirit of the waves.”
Mathew and his team designed the master suite and study using a subtle combination of contemporary and traditional, beach-house elements. The result was a completely unique and one-of-a-kind space inside and out. Transparencies are built into the design via features like gently curved glass that reflects the water and the arched interior window separating the bedroom and bath. On the exterior, the curved dormer on the street side echoes these rounded shapes and lines to create continuity throughout. The sense of movement is accentuated by the continuous, V-groove boarded ceiling that runs from one ocean-shaped dormer through to the opposite side of the house.
The bedroom features a cozy sitting area with built in storage and a porthole window to look out onto the rowboats in the harbor. A bathroom and closet were combined into a single room in a modern design that doesn't sacrifice any style or space and provides highly efficient functionality. A striking barn door made of glass with industrial hardware divides the two zones of the master suite. The custom, built-in maple cabinetry of the closets provides a textural counterpoint to the unique glass shower that incorporates sea stones and an ocean wave motif accent tile.
With this spectacular design vision, the owners are now able to enjoy their stunning view from a bright and spacious interior that brings the natural elements of the beach into the home.
Photo by Eric Roth
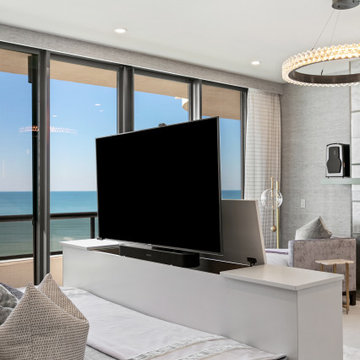
Inspiration pour une grande chambre parentale bohème avec un mur bleu, un sol en carrelage de porcelaine, une cheminée ribbon, un manteau de cheminée en carrelage, un sol beige et du papier peint.
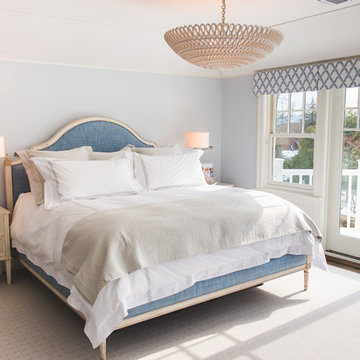
Kimberly Muto
Exemple d'une grande chambre parentale chic avec un mur bleu, parquet foncé, une cheminée ribbon et un manteau de cheminée en pierre.
Exemple d'une grande chambre parentale chic avec un mur bleu, parquet foncé, une cheminée ribbon et un manteau de cheminée en pierre.
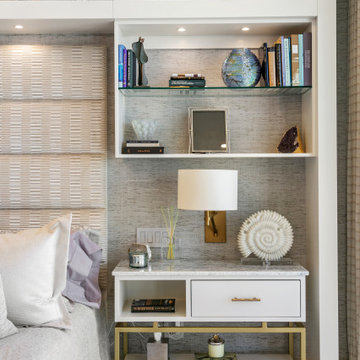
Exemple d'une grande chambre parentale éclectique avec un mur bleu, un sol en carrelage de porcelaine, une cheminée ribbon, un manteau de cheminée en carrelage, un sol beige et du papier peint.
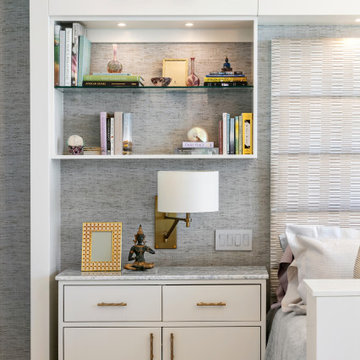
Idées déco pour une grande chambre parentale éclectique avec un mur bleu, un sol en carrelage de porcelaine, une cheminée ribbon, un manteau de cheminée en carrelage, un sol beige et du papier peint.
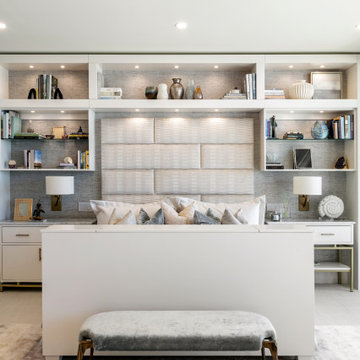
Idées déco pour une grande chambre parentale éclectique avec un mur bleu, un sol en carrelage de porcelaine, une cheminée ribbon, un manteau de cheminée en carrelage, un sol beige et du papier peint.
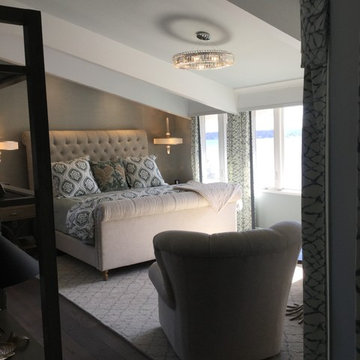
Master suite sanctuary and retreat. Private time from the the rest of the house was the goal here. Soft water spa like finishes add to the soothing experience. Rich warm fabric, flooring and big comfy chairs to take in the lake views, the fireplace and TV while sipping fresh morning coffee or evening wine from from the private beverage bar.
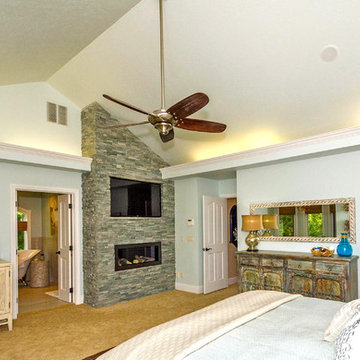
Patti Johnson Interiors adds fireplaces to virtually every project. The teal stacked stone compliments the room with its texture.
Photography: Judy Gehrlich
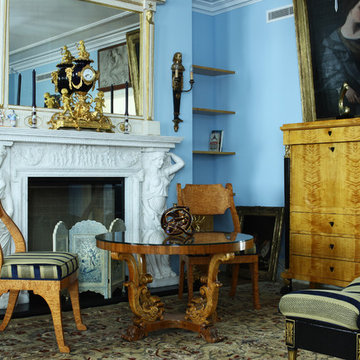
автор:Михаил Ганевич
Idée de décoration pour une chambre parentale tradition de taille moyenne avec un mur bleu, parquet clair, une cheminée ribbon, un manteau de cheminée en pierre et un sol beige.
Idée de décoration pour une chambre parentale tradition de taille moyenne avec un mur bleu, parquet clair, une cheminée ribbon, un manteau de cheminée en pierre et un sol beige.
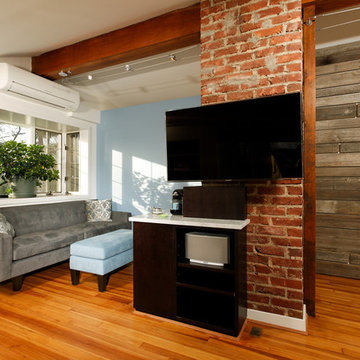
New bedroom, bathroom, and closet remodel in Chevy Chase Maryland
Idée de décoration pour une petite chambre mansardée ou avec mezzanine tradition avec un mur bleu, un sol en bois brun et une cheminée ribbon.
Idée de décoration pour une petite chambre mansardée ou avec mezzanine tradition avec un mur bleu, un sol en bois brun et une cheminée ribbon.
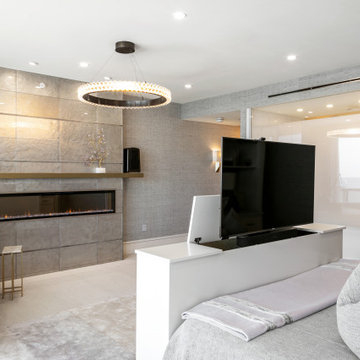
Idées déco pour une grande chambre parentale éclectique avec un mur bleu, un sol en carrelage de porcelaine, une cheminée ribbon, un manteau de cheminée en carrelage, un sol beige et du papier peint.
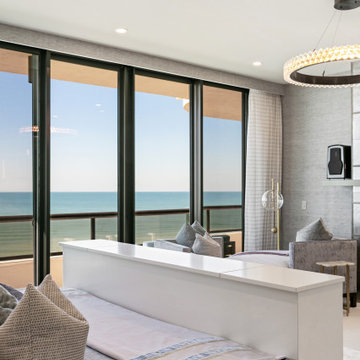
Cette photo montre une grande chambre parentale éclectique avec un mur bleu, un sol en carrelage de porcelaine, une cheminée ribbon, un manteau de cheminée en carrelage, un sol beige et du papier peint.
Idées déco de chambres avec un mur bleu et une cheminée ribbon
4