Idées déco de chambres avec un mur gris et différents designs de plafond
Trier par :
Budget
Trier par:Populaires du jour
241 - 260 sur 2 935 photos
1 sur 3
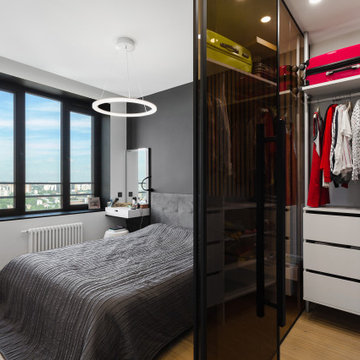
Спальня в двухкомнатной квартире. Стена за изголовьем отделана рейками.
Cette photo montre une petite chambre parentale tendance en bois avec un mur gris, sol en stratifié, un sol beige et un plafond décaissé.
Cette photo montre une petite chambre parentale tendance en bois avec un mur gris, sol en stratifié, un sol beige et un plafond décaissé.
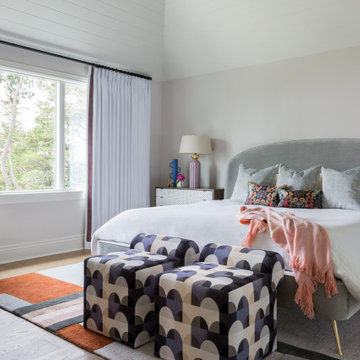
Inspiration pour une chambre design avec un mur gris, parquet clair, aucune cheminée, un plafond voûté et un plafond en lambris de bois.
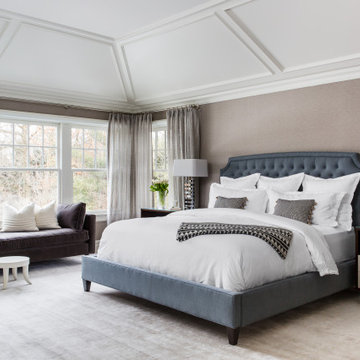
Idée de décoration pour une chambre tradition avec un sol beige, un mur gris, un plafond voûté et du papier peint.
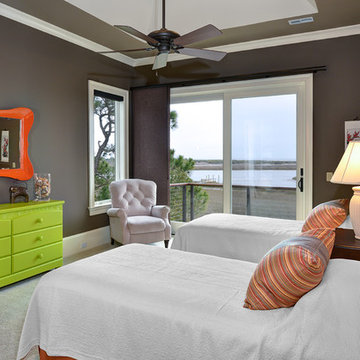
William Quarles
Aménagement d'une grande chambre éclectique avec un mur gris, un sol gris et un plafond décaissé.
Aménagement d'une grande chambre éclectique avec un mur gris, un sol gris et un plafond décaissé.
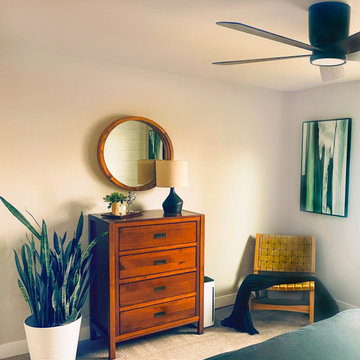
This client was done 100% online via my E-Design service. We did his entire home, this is his bedroom. More shots coming soon! I combined his love for high end contemporary art & colors with a grounded rustic wood platform to give the home a little bit of both worlds.
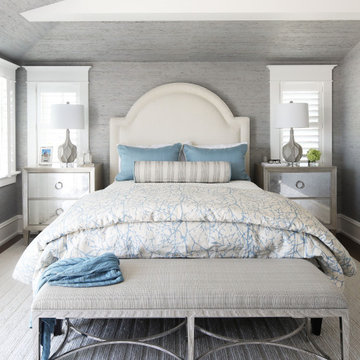
3-story bayfront home in Avalon with decks and pool
Réalisation d'une grande chambre parentale marine avec un mur gris, parquet foncé, un sol gris, un plafond en papier peint et du papier peint.
Réalisation d'une grande chambre parentale marine avec un mur gris, parquet foncé, un sol gris, un plafond en papier peint et du papier peint.
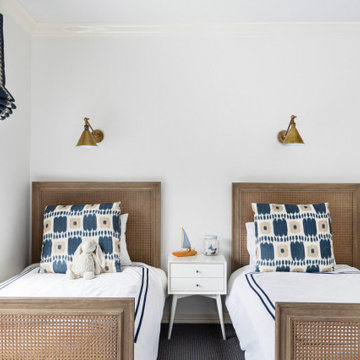
Photography by Kelsey Ann Rose.
Design by Crosby and Co.
Cette image montre une grande chambre avec moquette traditionnelle avec un mur gris, un sol beige, différents designs de plafond et différents habillages de murs.
Cette image montre une grande chambre avec moquette traditionnelle avec un mur gris, un sol beige, différents designs de plafond et différents habillages de murs.
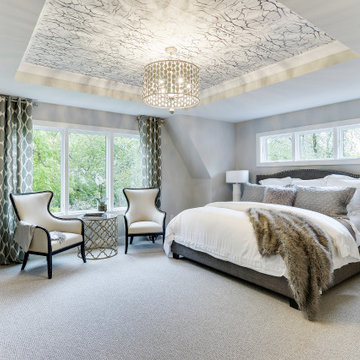
Cette image montre une grande chambre traditionnelle avec un mur gris, aucune cheminée, un sol gris et un plafond décaissé.
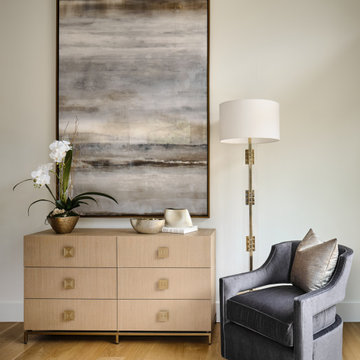
The primary bedroom suite in this mountain modern home is the picture of comfort and luxury. The striking wallpaper was selected to represent the textures of a rocky mountain's layers when it is split into. The earthy colors in the wallpaper--blue grays, rusts, tans and creams--make up the restful color scheme of the room. Textural bedding and upholstery fabrics add warmth and interest. The upholstered channel-back bed is flanked with woven sisal nightstands and substantial alabaster bedside lamps. On the opposite side of the room, a velvet swivel chair and oversized artwork add additional color and warmth. The home's striking windows feature remote control privacy shades to block out light for sleeping. The stone disk chandelier repeats the alabaster element in the room and adds a finishing touch of elegance to this inviting suite.
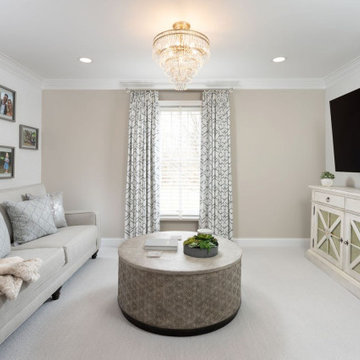
We took this dated master bedroom and sitting room and turned it into a luxury suite. We added higher baseboards, crown moldings, trim around archways to really play into the large bedroom. In the sitting room a sofa, coffee table and media cabinet brought the space to life, including a chandelier and window treatments. In the bedroom we went with simple and sweet so there was plenty of room still left for this growing family. Upholstered Bed, nightstands, a custom made bench, console, mirrors, art and window treatments brought this space to life!
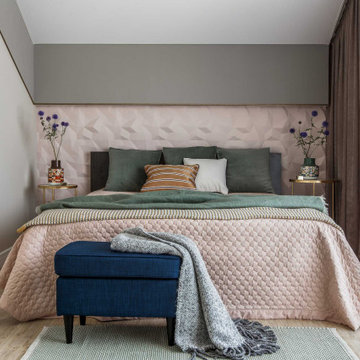
Idées déco pour une chambre contemporaine avec un mur gris, parquet clair, un sol beige et un plafond voûté.
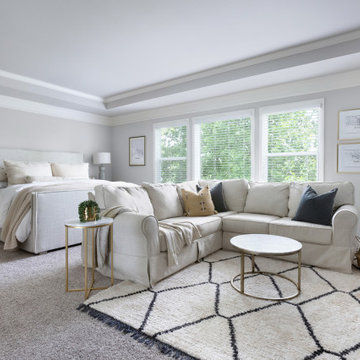
This busy young couple and their children now love to relax and unwind in this soothing, modern farmhouse primary bedroom. An ample seating area with plush pillows allows the room to serve a dual purpose (tv not shown) so that they can stay cuddled for an entire lazy weekend.
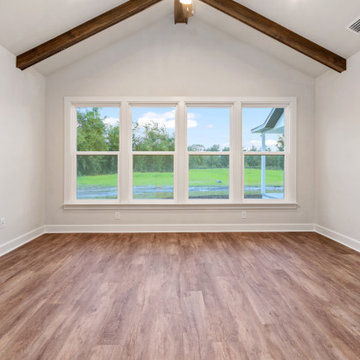
Exemple d'une chambre parentale nature de taille moyenne avec un mur gris, un sol en vinyl, un sol marron et un plafond voûté.
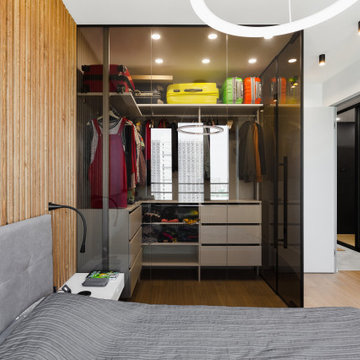
Спальня в двухкомнатной квартире. Стена за изголовьем отделана рейками. Гардеробная зонирована стеклянной лофт перегородкой
Idée de décoration pour une petite chambre parentale design en bois avec un mur gris, sol en stratifié, un sol beige et un plafond décaissé.
Idée de décoration pour une petite chambre parentale design en bois avec un mur gris, sol en stratifié, un sol beige et un plafond décaissé.
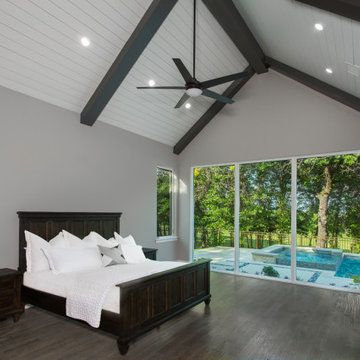
Cette image montre une grande chambre parentale rustique avec un mur gris, un sol en bois brun, un sol marron et un plafond voûté.
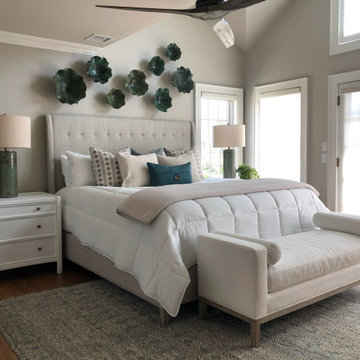
Inspiration pour une grande chambre parentale marine avec un mur gris, une cheminée standard, un manteau de cheminée en carrelage, un sol marron, un plafond voûté et un sol en bois brun.
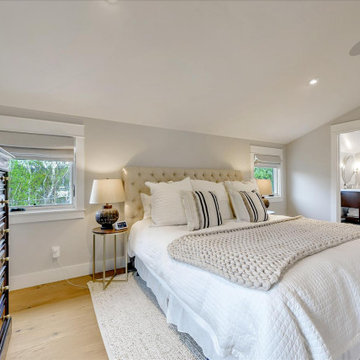
Placing the bed against the low wall creates a sense of coziness beneath the cathedral ceiling.
Inspiration pour une chambre d'amis grise et blanche craftsman de taille moyenne avec un mur gris, un sol en bois brun, un sol marron et un plafond voûté.
Inspiration pour une chambre d'amis grise et blanche craftsman de taille moyenne avec un mur gris, un sol en bois brun, un sol marron et un plafond voûté.
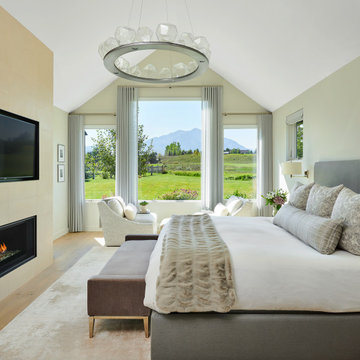
Primary bedroom in Carbondale Colorado.
Inspiration pour une grande chambre parentale traditionnelle avec un mur gris, parquet clair, une cheminée standard, un manteau de cheminée en carrelage, un sol marron et un plafond voûté.
Inspiration pour une grande chambre parentale traditionnelle avec un mur gris, parquet clair, une cheminée standard, un manteau de cheminée en carrelage, un sol marron et un plafond voûté.
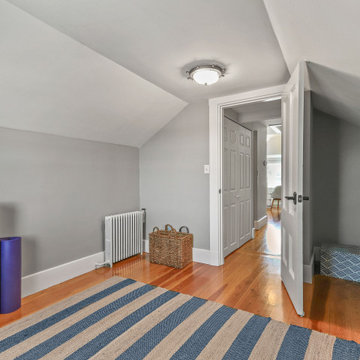
Réalisation d'une chambre d'amis tradition de taille moyenne avec un mur gris, un sol en bois brun, un sol beige et un plafond voûté.
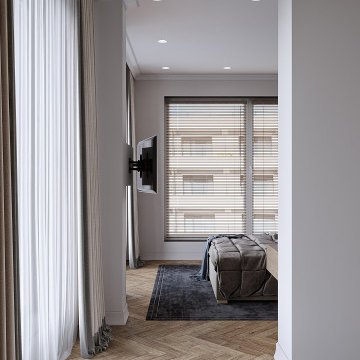
Exemple d'une chambre parentale blanche et bois chic de taille moyenne avec un mur gris, sol en stratifié, un sol marron, un plafond décaissé et du papier peint.
Idées déco de chambres avec un mur gris et différents designs de plafond
13