Idées déco de chambres avec un mur gris et différents designs de plafond
Trier par :
Budget
Trier par:Populaires du jour
141 - 160 sur 2 916 photos
1 sur 3
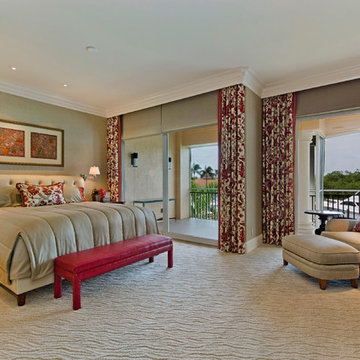
Réalisation d'une grande chambre tradition avec un mur gris, aucune cheminée, un sol gris et un plafond décaissé.

One of the only surviving examples of a 14thC agricultural building of this type in Cornwall, the ancient Grade II*Listed Medieval Tithe Barn had fallen into dereliction and was on the National Buildings at Risk Register. Numerous previous attempts to obtain planning consent had been unsuccessful, but a detailed and sympathetic approach by The Bazeley Partnership secured the support of English Heritage, thereby enabling this important building to begin a new chapter as a stunning, unique home designed for modern-day living.
A key element of the conversion was the insertion of a contemporary glazed extension which provides a bridge between the older and newer parts of the building. The finished accommodation includes bespoke features such as a new staircase and kitchen and offers an extraordinary blend of old and new in an idyllic location overlooking the Cornish coast.
This complex project required working with traditional building materials and the majority of the stone, timber and slate found on site was utilised in the reconstruction of the barn.
Since completion, the project has been featured in various national and local magazines, as well as being shown on Homes by the Sea on More4.
The project won the prestigious Cornish Buildings Group Main Award for ‘Maer Barn, 14th Century Grade II* Listed Tithe Barn Conversion to Family Dwelling’.
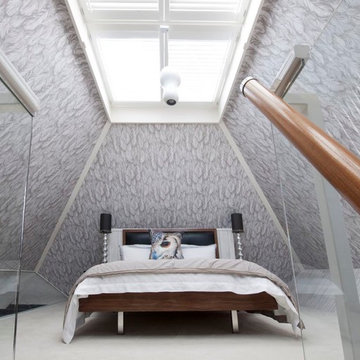
Stuart Cox
Idées déco pour une chambre avec moquette moderne avec un mur gris.
Idées déco pour une chambre avec moquette moderne avec un mur gris.
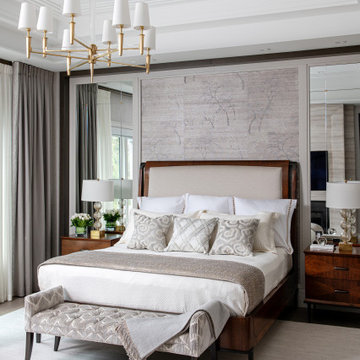
This stunning custom build home is nestled on a picturesque tree-lined street in Oakville. We met the clients at the beginning stages of designing their dream home. Their objective was to design and furnish a home that would suit their lifestyle and family needs. They love to entertain and often host large family gatherings.
Clients wanted a more transitional look and feel for this house. Their previous house was very traditional in style and décor. They wanted to move away from that to a much more transitional style, and they wanted a different colour palette from the previous house. They wanted a lighter and fresher colour scheme for this new house.
Collaborating with Dina Mati, we crafted spaces that prioritize both functionality and timeless aesthetics.
For more about Lumar Interiors, see here: https://www.lumarinteriors.com/
To learn more about this project, see here: https://www.lumarinteriors.com/portfolio/oakville-transitional-home-design
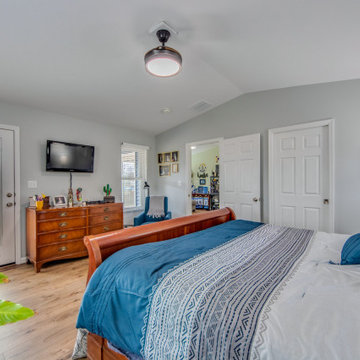
Looking for more space to entertain guests, our homeowners asked us to help transform their longtime dream into reality. Their “must-haves” included a large gathering room for entertaining and hosting events, and a primary bedroom suite in which to relax. The bedroom suite with walk in closet and private bath was designed with both elegance and functionality in mind. A washer / dryer closet was enclosed in the bathroom to make laundry day a breeze. The kitchen received added sparkle with minor alterations. By widening the entrance from the original kitchen/breakfast room to the addition we created a new space that flowed seamlessly from the existing house, appearing original to the home. We visually connected the new and existing spaces with wide-plank flooring for a cohesive look. Their spacious yard was well-configured for an addition at the back of the home; however, landscape preparation required storm water management before undertaking construction. Outdoor living was enhanced with a two-level deck, accessible from both the primary suite and living room. A covered roof on the upper level created a cozy space to watch the game on tv, dine outside, or enjoy a summer storm, shielded from the rain. The uncovered lower deck level was designed for outdoor entertainment, well suited for a future firepit. Delighted with the realization of their vision, our homeowners have expanded their indoor/outdoor living space by 90%.
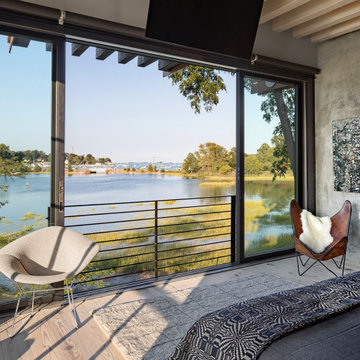
Photo: Robert Benson Photography
Exemple d'une chambre industrielle avec un mur gris, parquet clair, un sol gris et poutres apparentes.
Exemple d'une chambre industrielle avec un mur gris, parquet clair, un sol gris et poutres apparentes.
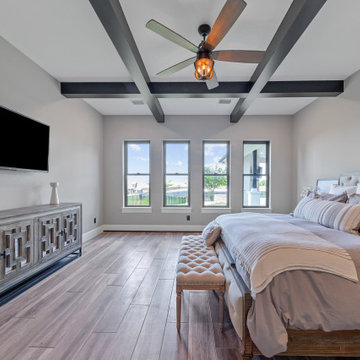
{Custom Home} 5,660 SqFt 1 Acre Modern Farmhouse 6 Bedroom 6 1/2 bath Media Room Game Room Study Huge Patio 3 car Garage Wrap-Around Front Porch Pool . . . #vistaranch #fortworthbuilder #texasbuilder #modernfarmhouse #texasmodern #texasfarmhouse #fortworthtx #blackandwhite #salcedohomes
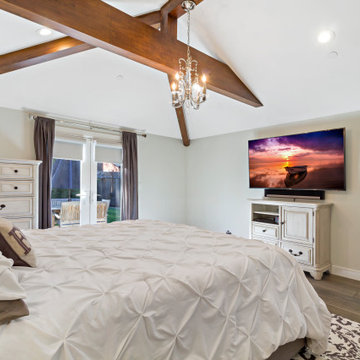
New Master Bedroom addition with hand carved exposed beams.
Cette image montre une chambre parentale craftsman de taille moyenne avec un mur gris, parquet foncé, un sol marron et un plafond voûté.
Cette image montre une chambre parentale craftsman de taille moyenne avec un mur gris, parquet foncé, un sol marron et un plafond voûté.
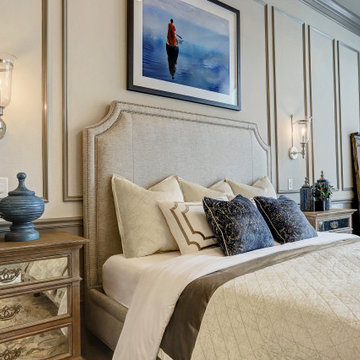
Cette image montre une grande chambre parentale traditionnelle avec un mur gris, un sol en bois brun, aucune cheminée, un sol marron, un plafond voûté et boiseries.
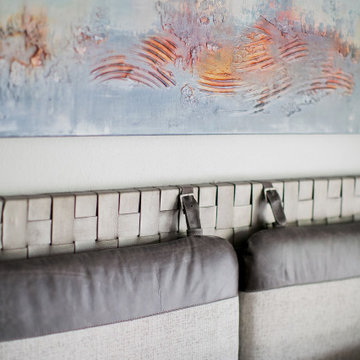
An oversize custom woven leather headboard with leather wrapped cushions sets the stage for this gorgeous master bedroom.
Cette photo montre une grande chambre parentale chic avec un mur gris, un sol en bois brun, une cheminée standard, un manteau de cheminée en brique, un sol marron et un plafond en papier peint.
Cette photo montre une grande chambre parentale chic avec un mur gris, un sol en bois brun, une cheminée standard, un manteau de cheminée en brique, un sol marron et un plafond en papier peint.
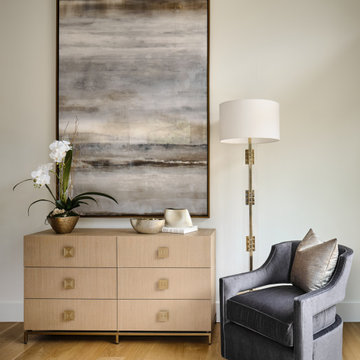
The primary bedroom suite in this mountain modern home is the picture of comfort and luxury. The striking wallpaper was selected to represent the textures of a rocky mountain's layers when it is split into. The earthy colors in the wallpaper--blue grays, rusts, tans and creams--make up the restful color scheme of the room. Textural bedding and upholstery fabrics add warmth and interest. The upholstered channel-back bed is flanked with woven sisal nightstands and substantial alabaster bedside lamps. On the opposite side of the room, a velvet swivel chair and oversized artwork add additional color and warmth. The home's striking windows feature remote control privacy shades to block out light for sleeping. The stone disk chandelier repeats the alabaster element in the room and adds a finishing touch of elegance to this inviting suite.
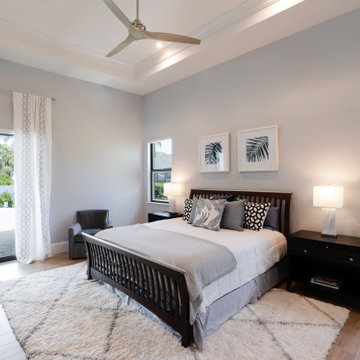
Aménagement d'une chambre d'amis blanche et bois bord de mer avec un mur gris, parquet clair, un sol marron et un plafond décaissé.
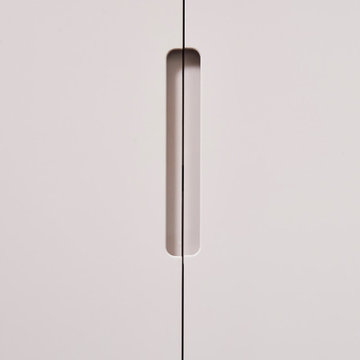
Bespoke made wardrobes with cutout handle detail.
Sprayed in F&B Peignoir.
Idées déco pour une chambre grise et rose contemporaine de taille moyenne avec un mur gris, un sol gris et un plafond voûté.
Idées déco pour une chambre grise et rose contemporaine de taille moyenne avec un mur gris, un sol gris et un plafond voûté.
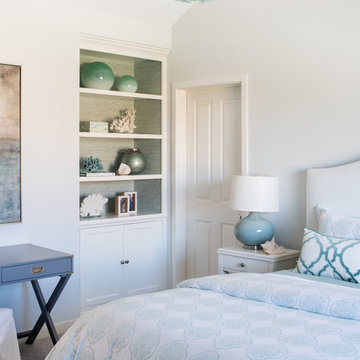
This guest room is designed for grandparents in mind. It features a sea glass chandelier, desk, and plenty of soft seating for comfort.
Inspiration pour une chambre marine de taille moyenne avec un mur gris, un sol gris et un plafond voûté.
Inspiration pour une chambre marine de taille moyenne avec un mur gris, un sol gris et un plafond voûté.
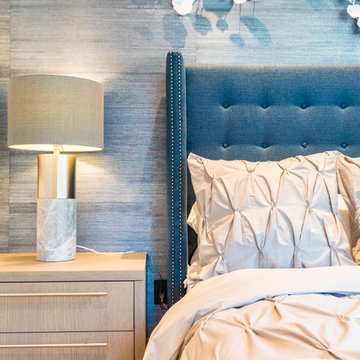
A relaxing master bedroom with custom designed floating nightstands designed by principal designer Emily Roose (Esposito). A deep blue grasscloth wallpaper is on the headboard wall with a navy blue tufted bed.
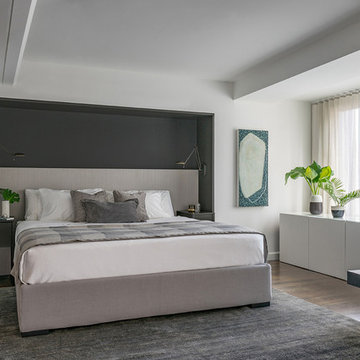
A modern built-in headboard creates an eye catching, space saving detail. The dark colored millwork helps to disguise the built in reading lamps for a clutter free look.
Eric Roth Photography
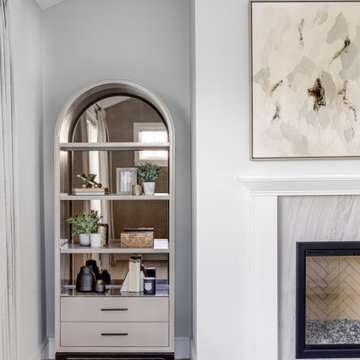
Idée de décoration pour une grande chambre tradition avec un mur gris, un plafond voûté, du papier peint, une cheminée standard, un manteau de cheminée en bois et un sol gris.
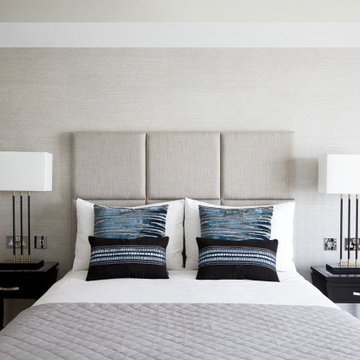
Idée de décoration pour une grande chambre parentale design avec un mur gris, un sol en bois brun, un plafond voûté et du papier peint.
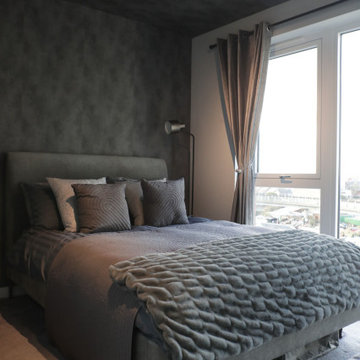
Luxury bachelor pad with grey on grey details, with floor to ceiling windows.
Inspiration pour une petite chambre minimaliste avec un mur gris, un sol gris, un plafond en papier peint, du papier peint et aucune cheminée.
Inspiration pour une petite chambre minimaliste avec un mur gris, un sol gris, un plafond en papier peint, du papier peint et aucune cheminée.
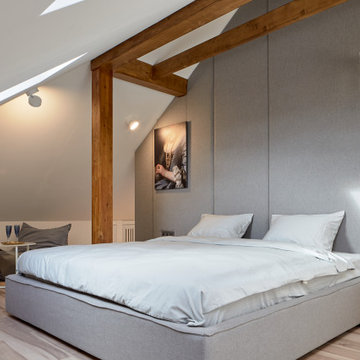
В спальне также использовали поворотные светильники BLOOM, а возле зоны для чтения в дополнение к светильникам установили торшер SAGA. Напольный светильник SAGA имеет узконаправленную оптику 23°, индекс цветопередачи CRI>90, что позволяет точно передавать все оттенки в интерьере. Вращающийся механизм позволяет сделать как прямой, так и отраженный свет. Возможно исполнение в латунном цвете.
Idées déco de chambres avec un mur gris et différents designs de plafond
8