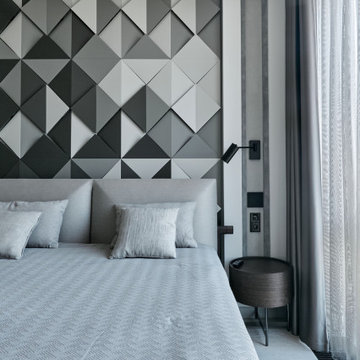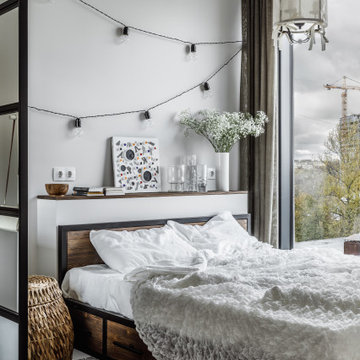Idées déco de chambres avec un mur gris et un mur multicolore
Trier par :
Budget
Trier par:Populaires du jour
121 - 140 sur 82 560 photos
1 sur 3
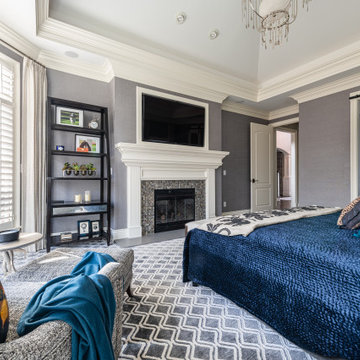
Inspiration pour une chambre design de taille moyenne avec un mur gris, aucune cheminée, un manteau de cheminée en carrelage, un sol gris, un plafond en bois et du papier peint.
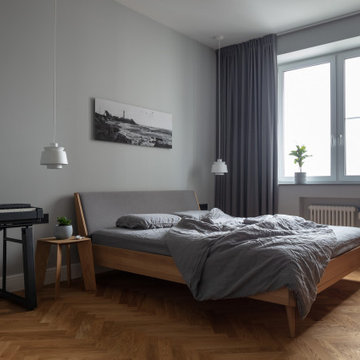
Спальня. Вид на красную доску для серфинга
Exemple d'une chambre grise et blanche scandinave de taille moyenne avec un mur gris, un sol en bois brun, aucune cheminée et un sol marron.
Exemple d'une chambre grise et blanche scandinave de taille moyenne avec un mur gris, un sol en bois brun, aucune cheminée et un sol marron.
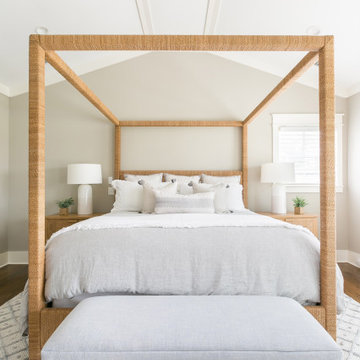
Idée de décoration pour une chambre marine avec un mur gris, un sol en bois brun, un sol marron et un plafond voûté.
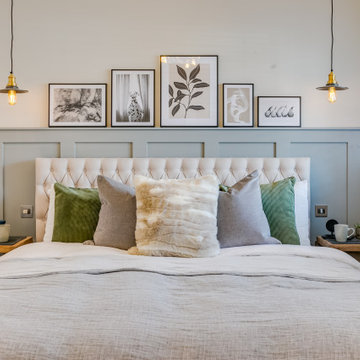
This cozy and contemporary paneled bedroom is a great space to unwind. With a sliding hidden door to the ensuite, a large feature built-in wardrobe with lighting, and a ladder for tall access. It has hints of the industrial and the theme and colors are taken through into the ensuite.
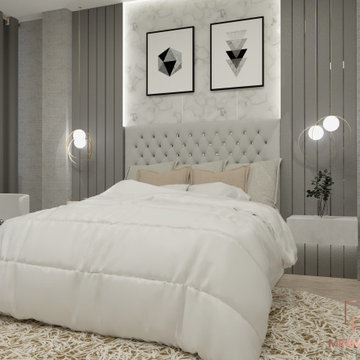
DORMITORIO - diseño de invierno en tonos blancos y grises. La importancia de las texturas en un dormitorio es esencial, la retro iluminación para las paredes con combinación de mármol blanco y concreto expuesto! Aprobado para nuestra clienta.
? Si deseas iniciar un nuevo proyecto con nosotros contáctanos// teléfono ?: 988775245
———
? Diseñado por @minimaldesigners
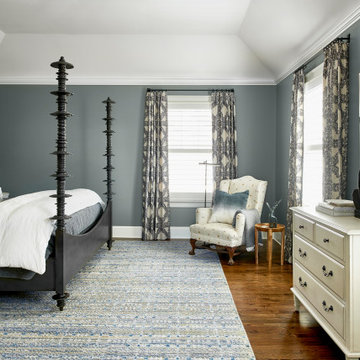
Exemple d'une chambre parentale chic de taille moyenne avec un mur gris, parquet foncé, un sol marron et un plafond décaissé.
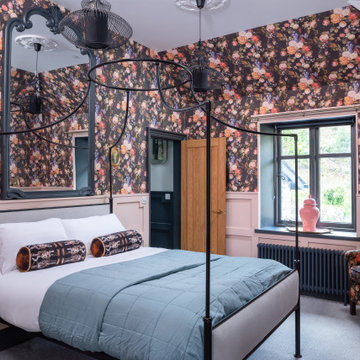
Réalisation d'une chambre bohème de taille moyenne avec un mur multicolore et du papier peint.
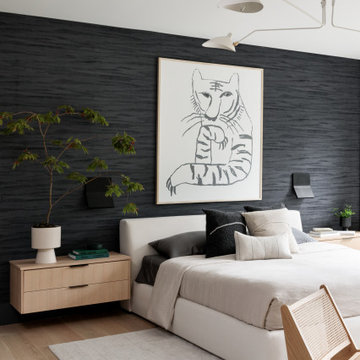
We designed this modern family home from scratch with pattern, texture and organic materials and then layered in custom rugs, custom-designed furniture, custom artwork and pieces that pack a punch.
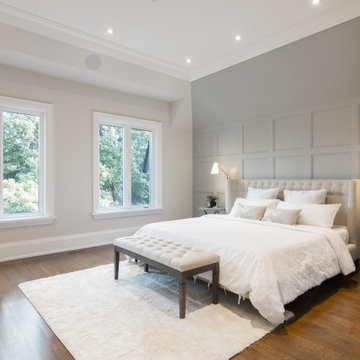
Beautiful custom-made accent wall panelling in this amazing master bedroom with vaulted ceiling completed with state-of-the-art satin brass wall sconces.
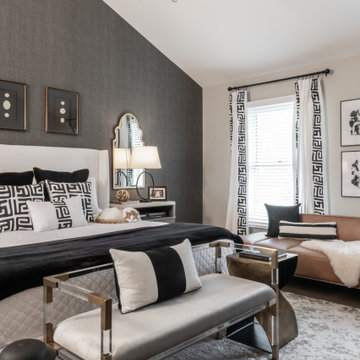
Cette image montre une chambre parentale traditionnelle avec un mur gris, un sol en bois brun, un sol marron, un plafond voûté et du papier peint.
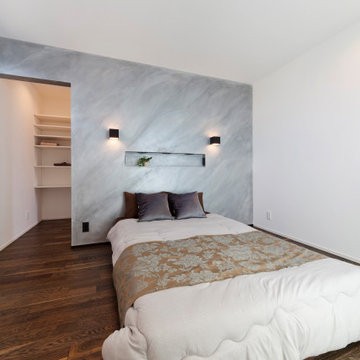
ヘッドボードにユーロスタッコを施した主寝室。大人びたラグジュアリー感が心地いい睡眠を誘います。
Idées déco pour une chambre parentale avec un mur gris, parquet foncé, un sol marron, un plafond en lambris de bois et du lambris de bois.
Idées déco pour une chambre parentale avec un mur gris, parquet foncé, un sol marron, un plafond en lambris de bois et du lambris de bois.
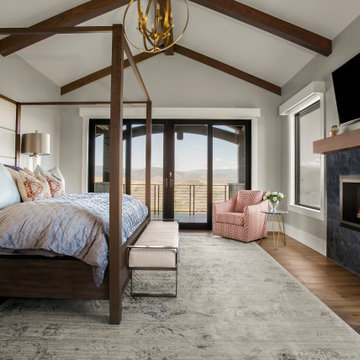
Cette image montre une grande chambre parentale traditionnelle avec un mur gris, parquet foncé, une cheminée standard, un manteau de cheminée en pierre et un sol marron.
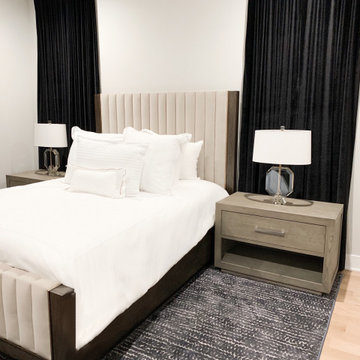
Mixed Material, Texture, and Color Master Bedroom to Last a Lifetime!
Idées déco pour une petite chambre parentale éclectique avec un mur gris et parquet clair.
Idées déco pour une petite chambre parentale éclectique avec un mur gris et parquet clair.
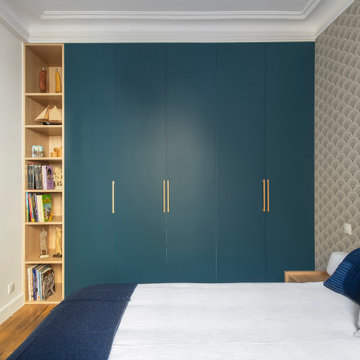
Notre cliente venait de faire l’acquisition d’un appartement au charme parisien. On y retrouve de belles moulures, un parquet à l’anglaise et ce sublime poêle en céramique. Néanmoins, le bien avait besoin d’un coup de frais et une adaptation aux goûts de notre cliente !
Dans l’ensemble, nous avons travaillé sur des couleurs douces. L’exemple le plus probant : la cuisine. Elle vient se décliner en plusieurs bleus clairs. Notre cliente souhaitant limiter la propagation des odeurs, nous l’avons fermée avec une porte vitrée. Son style vient faire écho à la verrière du bureau afin de souligner le caractère de l’appartement.
Le bureau est une création sur-mesure. A mi-chemin entre le bureau et la bibliothèque, il est un coin idéal pour travailler sans pour autant s’isoler. Ouvert et avec sa verrière, il profite de la lumière du séjour où la luminosité est maximisée grâce aux murs blancs.
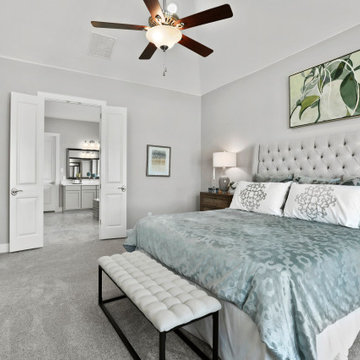
Inspiration pour une chambre traditionnelle de taille moyenne avec un mur gris et un sol gris.
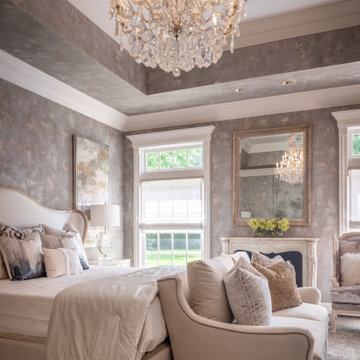
Exemple d'une chambre avec moquette chic avec un mur gris, un sol gris, un plafond décaissé et du papier peint.
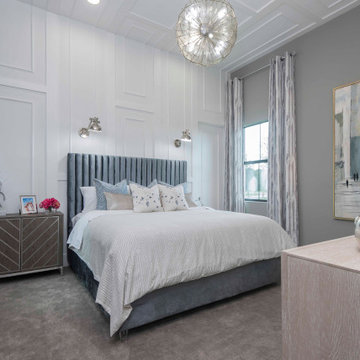
The trim paneling continues on to the ceiling elongating the high ceilings in the space. The bed really pops off the white walls in all the right ways. The decorative chandelier gives us the pop of sophistication.
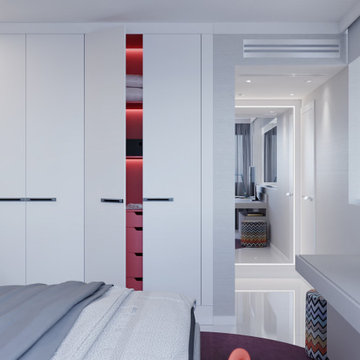
I am proud to present New, Stylish, Practical, and just Awesome ) design for your new kid's room. Ta -da...
The space in this room is minimal, and it's tough to have two beds there and have a useful and pretty design. This design was built on the idea to have a bed that transforms from king to two tweens and back with ease.
I do think most of the time better to keep it as a single bed and, when needed, slide bed over and have two beds. The single bed will give you more space and air in the room.
You will have easy access to the closet and a much more comfortable bed to sleep on it.
On the left side, we are going to build costume wardrobe style closet
On the right side is a column. We install some exposed shelving to bring this architectural element to proportions with the room.
Behind the bed, we use accent wallpaper. This particular mural wallpaper looks like fabric has those waves that will softener this room. Also, it brings that three-dimension effect that makes the room look larger without using mirrors.
Led lighting over that wall will make shadows look alive. There are some Miami vibes it this picture. Without dominating overall room design, these art graphics are producing luxury filing of living in a tropical paradise. ( Miami Style)
On the front is console/table cabinetry. In this combination, it is in line with bed design and the overall geometrical proportions of the room. It is a multi-function. It will be used as a console for a TV/play station and a small table for computer activities.
In the end wall in the hallway is a costume made a mirror with Led lights. Girls need mirrors )
Our concept is timeless. We design this room to be the best for any age. We look into the future ) Your girl will grow very fast. And you do not have to change a thing in this room. This room will be comfortable and stylish for the next 20 years. I do guarantee that )
Your daughter will love it!
Idées déco de chambres avec un mur gris et un mur multicolore
7
