Idées déco de chambres avec un mur gris et un plafond à caissons
Trier par :
Budget
Trier par:Populaires du jour
201 - 220 sur 257 photos
1 sur 3
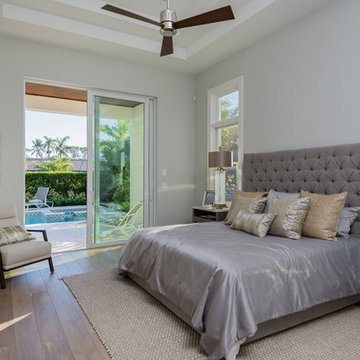
This luxury 1-story Coastal Contemporary house plan features 4 bedrooms, 4.5 baths and a 3 car front entry garage. Also other amenities include an open floor plan, volume ceilings, study and split bedrooms.
***Note: Photos and video may reflect changes made to original house plan design***
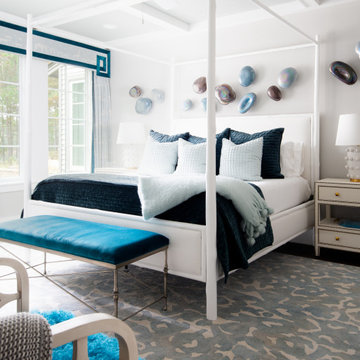
This blue and white color palette is a classic combination that creates a timeless and inviting atmosphere for a peaceful night's sleep.
Cette photo montre une chambre parentale chic de taille moyenne avec un mur gris, parquet foncé, un sol marron et un plafond à caissons.
Cette photo montre une chambre parentale chic de taille moyenne avec un mur gris, parquet foncé, un sol marron et un plafond à caissons.
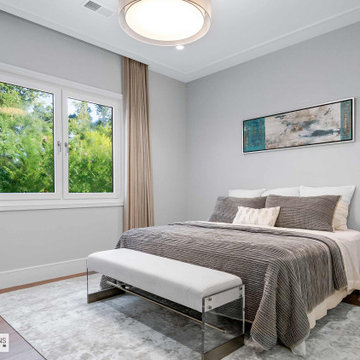
Cette image montre une chambre d'amis traditionnelle de taille moyenne avec un mur gris, un sol en bois brun, aucune cheminée, un sol beige et un plafond à caissons.
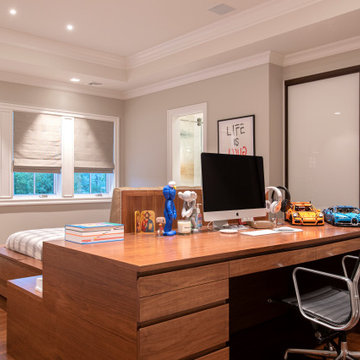
Idées déco pour une chambre classique avec un mur gris, un sol en bois brun et un plafond à caissons.
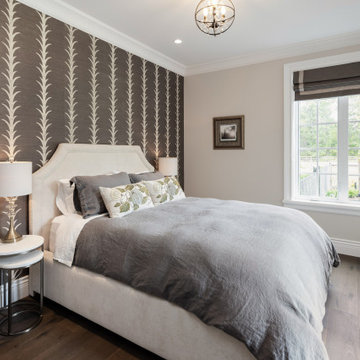
Réalisation d'une chambre tradition de taille moyenne avec un mur gris, un sol blanc, un plafond à caissons et du papier peint.
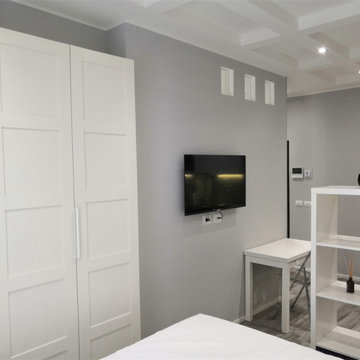
Un monolocale dei primi anni '80 che versava in pessime condizioni è stato oggetto di un'attenta e ponderata ristrutturazione che gli ha ridato una nuova vita. Spazi ripensati, arredi dotati di tutti i comfort e un'illuminazione ad hoc hanno sfruttato ogni centimetro rendendo questo appartamento una mini suite.
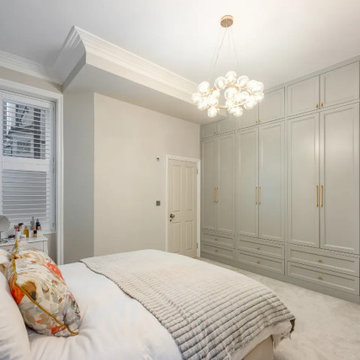
Full flat refurbisment
Aménagement d'une grande chambre grise et blanche contemporaine avec un mur gris, une cheminée standard, un manteau de cheminée en brique, un sol gris, un plafond à caissons et du lambris.
Aménagement d'une grande chambre grise et blanche contemporaine avec un mur gris, une cheminée standard, un manteau de cheminée en brique, un sol gris, un plafond à caissons et du lambris.
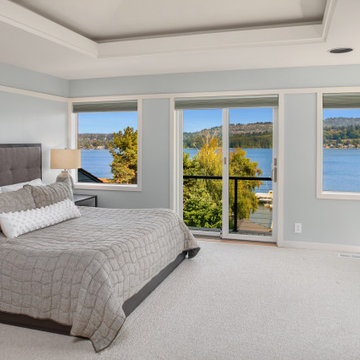
Refreshed paint, linens and furniture.
Réalisation d'une chambre design de taille moyenne avec un mur gris, un sol gris et un plafond à caissons.
Réalisation d'une chambre design de taille moyenne avec un mur gris, un sol gris et un plafond à caissons.
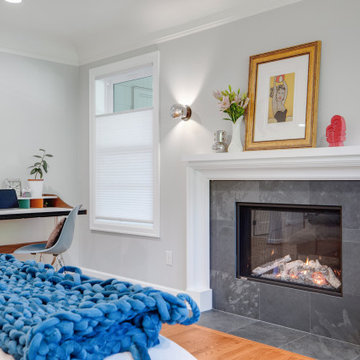
A gas fireplace was a must-have in this master bedroom addition in Portland, Oregon.
Exemple d'une grande chambre parentale rétro avec un mur gris, un sol en bois brun, une cheminée standard, un manteau de cheminée en carrelage, un sol marron et un plafond à caissons.
Exemple d'une grande chambre parentale rétro avec un mur gris, un sol en bois brun, une cheminée standard, un manteau de cheminée en carrelage, un sol marron et un plafond à caissons.
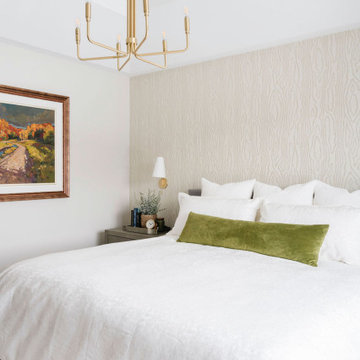
A soft white, green & gold colour palette lends to a calming space, betting of a luxurious bedroom
Idées déco pour une chambre classique de taille moyenne avec un mur gris, aucune cheminée, un sol blanc, un plafond à caissons et du papier peint.
Idées déco pour une chambre classique de taille moyenne avec un mur gris, aucune cheminée, un sol blanc, un plafond à caissons et du papier peint.
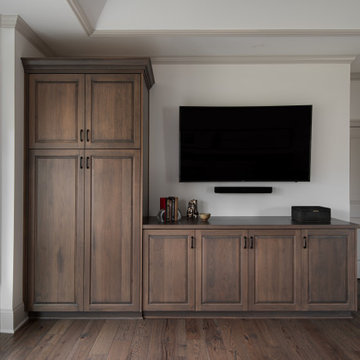
Exemple d'une chambre parentale chic avec un mur gris, un sol en bois brun, un sol marron et un plafond à caissons.
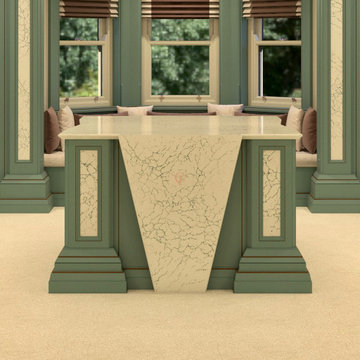
The Mistry Collection - Luxury Dressing Room
Aménagement d'une chambre en bois avec un mur gris, un sol blanc et un plafond à caissons.
Aménagement d'une chambre en bois avec un mur gris, un sol blanc et un plafond à caissons.
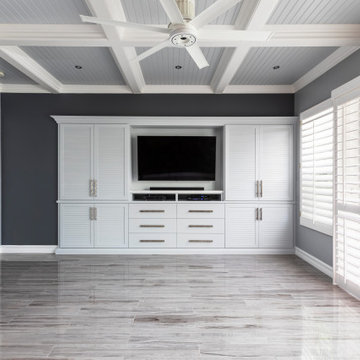
This exquisite room was designed by Natalie and features wall thatching that is rich in color and texture. The coffered ceiling elicits a tropical feel along with the plantain shutters, and built-in entertainment center.
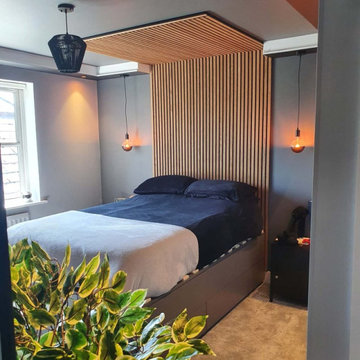
My client wanted black, but was too worried about it being so dark, so this was the outcome. Bespoke drawers and wardrobe with them colour matched to the paint.
Wall panelling used to create a cosy feel and make it modern and stylish over the bed and opposite to tie it all in.
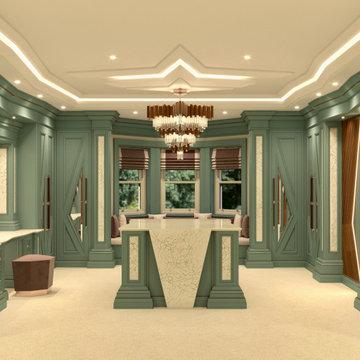
The Mistry Collection - Luxury Dressing Room
Réalisation d'une chambre en bois avec un mur gris, un sol blanc et un plafond à caissons.
Réalisation d'une chambre en bois avec un mur gris, un sol blanc et un plafond à caissons.
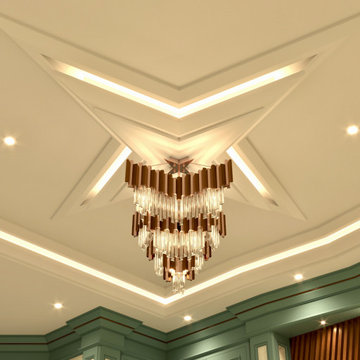
The Mistry Collection - Luxury Dressing Room
Idées déco pour une chambre en bois avec un mur gris, un sol blanc et un plafond à caissons.
Idées déco pour une chambre en bois avec un mur gris, un sol blanc et un plafond à caissons.
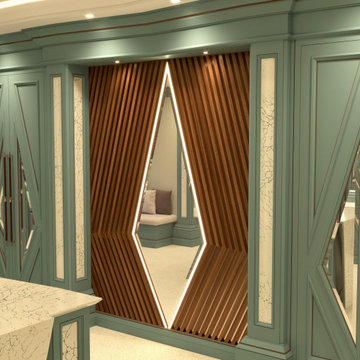
The Mistry Collection - Luxury Dressing Room
Cette image montre une chambre en bois avec un mur gris, un sol blanc et un plafond à caissons.
Cette image montre une chambre en bois avec un mur gris, un sol blanc et un plafond à caissons.
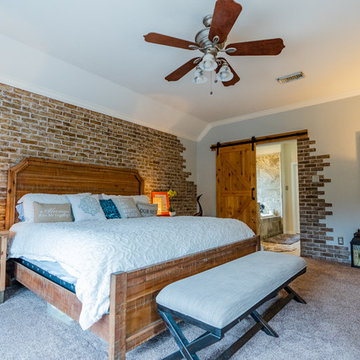
Master bedroom remodeling is apart from an entire home remodeling project. Custom-made brick with Painting, Flooring, and lighting for the entire room. We put the wooden sliding door on. It includes large windows to add more light. After renovating the floor, and walls, and adding themed furniture, the customer was amazed.
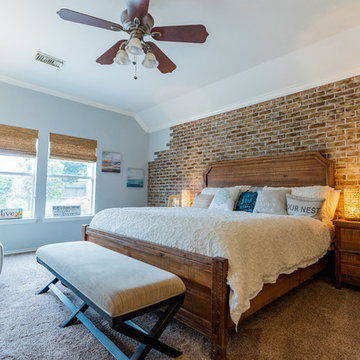
Master bedroom remodeling is apart from an entire home remodeling project. Custom-made brick with Painting, Flooring, and lighting for the entire room. We put the wooden sliding door on. It includes large windows to add more light. After renovating the floor, and walls, and adding themed furniture, the customer was amazed.
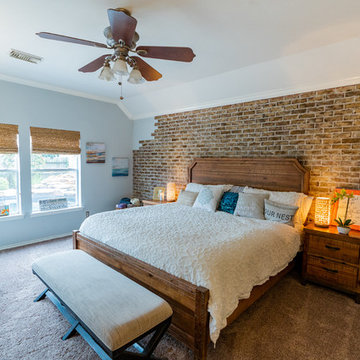
Master bedroom remodeling is apart from an entire home remodeling project. Custom-made brick with Painting, Flooring, and lighting for the entire room. We put the wooden sliding door on. It includes large windows to add more light. After renovating the floor, and walls, and adding themed furniture, the customer was amazed.
Idées déco de chambres avec un mur gris et un plafond à caissons
11