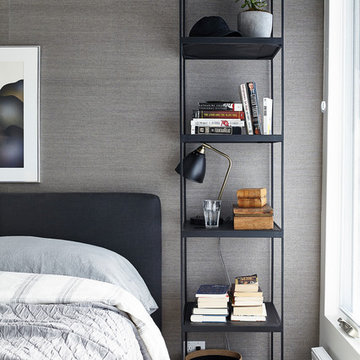Idées déco de chambres avec un mur gris
Trier par :
Budget
Trier par:Populaires du jour
41 - 60 sur 27 336 photos
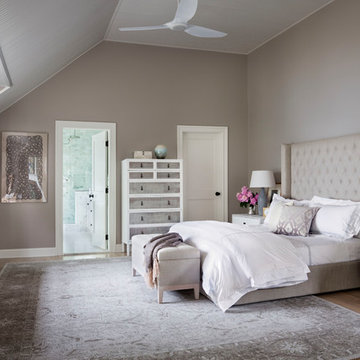
Cette photo montre une très grande chambre parentale chic avec un mur gris, parquet clair et un sol marron.
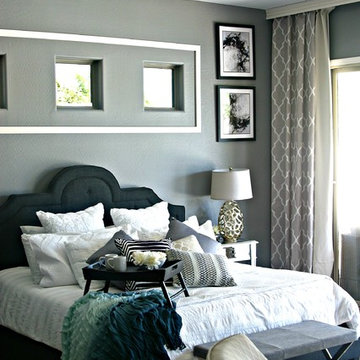
Beautiful Master Bedroom Suite! Full sitting area along with king size bed. Blues, whites and grays make for a relaxing retreat!
Cette photo montre une grande chambre chic avec un mur gris, aucune cheminée et un sol gris.
Cette photo montre une grande chambre chic avec un mur gris, aucune cheminée et un sol gris.
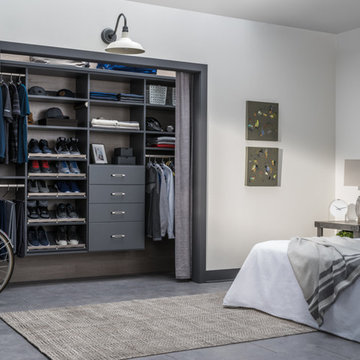
Cette photo montre une grande chambre parentale industrielle avec un mur gris, un sol en carrelage de céramique et un sol gris.
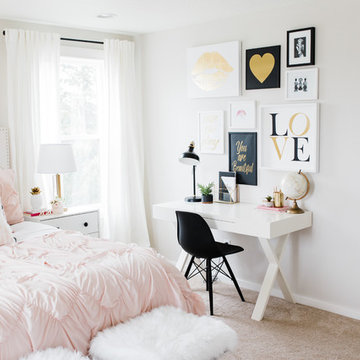
Teryn Rae Photography
Idée de décoration pour une grande chambre avec moquette grise et rose tradition avec un mur gris, aucune cheminée et un sol beige.
Idée de décoration pour une grande chambre avec moquette grise et rose tradition avec un mur gris, aucune cheminée et un sol beige.
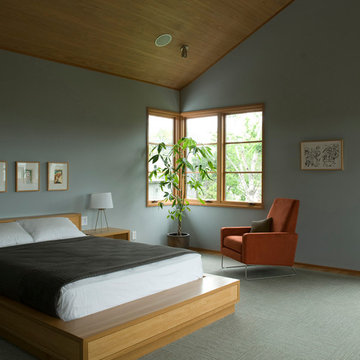
Inspiration pour une chambre design de taille moyenne avec un mur gris, aucune cheminée et un sol gris.
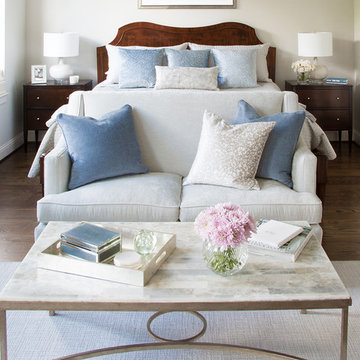
This very narrow Master Bedroom is mix with traditional woods and soft modern furniture. touches of soft blues add color. A settee is place in front of the bed with a coffee table for the couple to watch TV. Black and white fine art prints share their love of Paris and New York. Walls are painted in Sherwin Williams Repose Grey 7015.
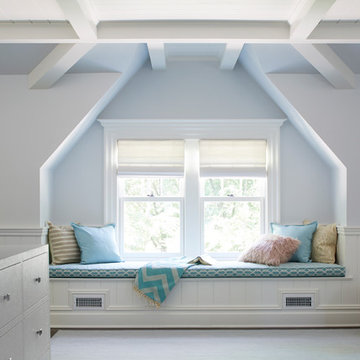
Beautiful pool house with a light airy beach style inside.
Interiors by Jules Duffy Designs. Architecture by Michael Smith Architects
Idée de décoration pour une chambre marine avec un mur gris, parquet foncé et un sol marron.
Idée de décoration pour une chambre marine avec un mur gris, parquet foncé et un sol marron.
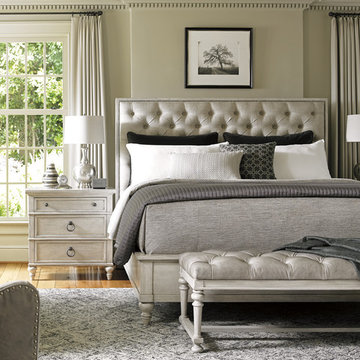
Lexington Home Brands
OYSTER BAY COLLECTION
SAG HARBOR TUFTED UPHOLSTERED BED
A beauitfully tailored button tufted headboard is framed with decorative nailhead trim creating an updated look to traditional design.
82½W x 88½D x 66H in
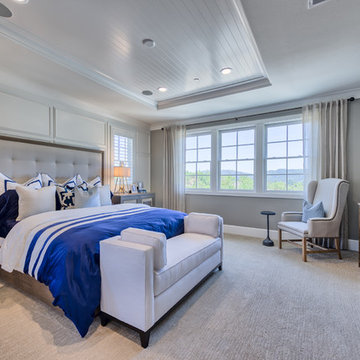
Harvest Court offers 26 high-end single family homes with up to 4 bedrooms, up to approximately 3,409 square feet, and each on a minimum homesite of approximately 7,141 square feet. Features include:
• Separate Master Retreat Provide Additional Living Space
*Harvest Court sold out in July 2018*
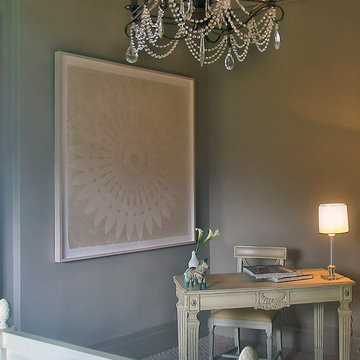
The furniture’s craftsmanship remains true to the original materials, making them come alive in the 21st century. Accompanying the country Swedish style furnishings are the beautiful Gustavian light fixtures. A airy pendant made of crystal and bronze. Elegantly perched on the ceiling, discrete yet decorative, the chandelier adds a sense of lightness and cheer.
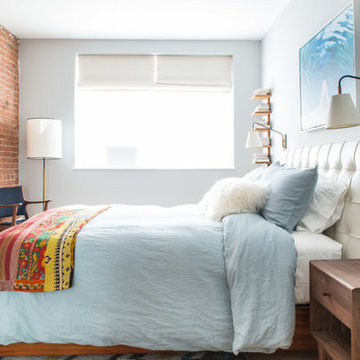
Photos: Kelsey Ann Rose
Idées déco pour une petite chambre parentale rétro avec un mur gris et parquet clair.
Idées déco pour une petite chambre parentale rétro avec un mur gris et parquet clair.
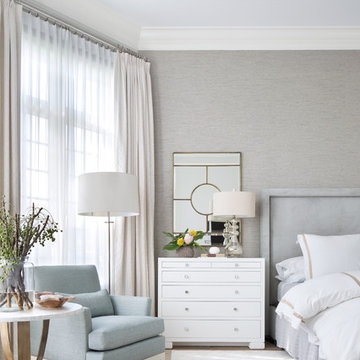
Master Bedroom design by Krista Watterworth
Photo by Jessica Glynn
Exemple d'une grande chambre parentale chic avec un mur gris, un sol en carrelage de porcelaine et aucune cheminée.
Exemple d'une grande chambre parentale chic avec un mur gris, un sol en carrelage de porcelaine et aucune cheminée.
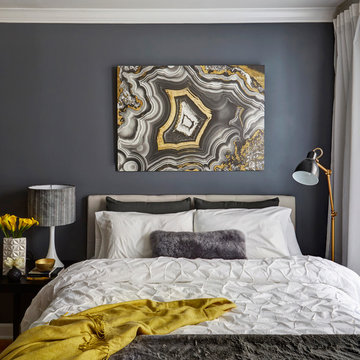
Ania Omski-Talwar
Location: Lincoln Park, Chicago, IL, USA
At 166 sq ft, the size of the living/sleeping area in this studio apartment was quite challenging. We made it work by taking careful dimensions of the space as well as every piece of furniture before purchasing. Even the height of the printer mattered as it had to fit between the filing cabinet and the desk. The busy student who lives here had two primary needs: sleeping and studying. Upon completion we felt we met those needs quite well.
https://www.houzz.com/ideabooks/76468333/list/room-of-the-day-quick-turnaround-for-a-studio-apartment
Mike Kaskel Photo
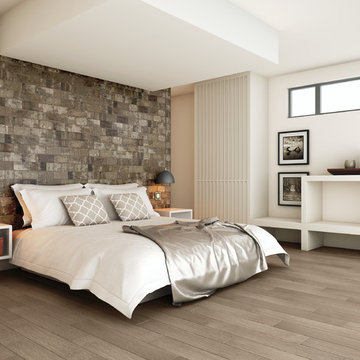
Photo features Urban District BRX, Eastside in 4x8 | Additional colors available: Downtown, Garden, Industrial, Midtown and Warehouse | Additional size available: 2x8
As a wholesale importer and distributor of tile, brick, and stone, we maintain a significant inventory to supply dealers, designers, architects, and tile setters. Although we only sell to the trade, our showroom is open to the public for product selection.
We have five showrooms in the Northwest and are the premier tile distributor for Idaho, Montana, Wyoming, and Eastern Washington. Our corporate branch is located in Boise, Idaho.
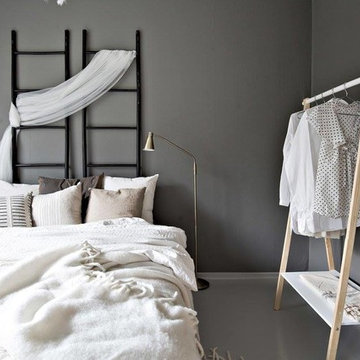
Cette photo montre une grande chambre parentale scandinave avec un mur gris, sol en béton ciré et aucune cheminée.
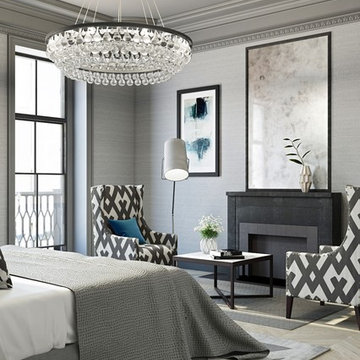
Réalisation d'une chambre parentale tradition avec un mur gris, parquet clair, une cheminée standard et un manteau de cheminée en pierre.
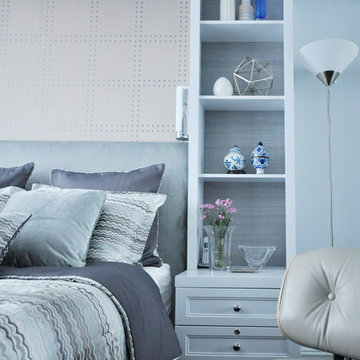
Idées déco pour une chambre parentale contemporaine de taille moyenne avec un mur gris et parquet foncé.
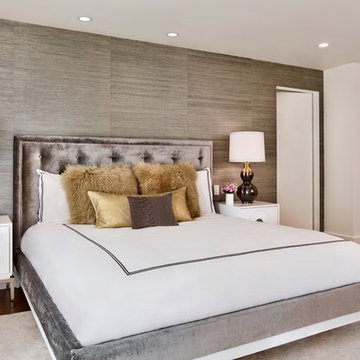
Cette photo montre une grande chambre parentale tendance avec un mur gris et un sol en bois brun.
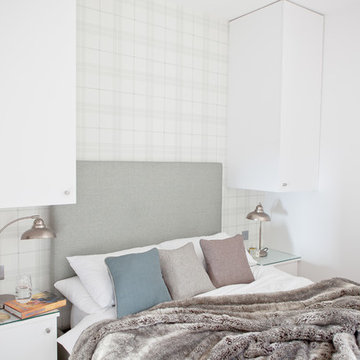
Space was very tight in this room so I designed a set of hanging wall and bedside units to go either side of the bed that would give the client a bedside unit plus storage above. The bed is from the Storage Bed company and once again gives more room to tuck things away. A matching double unit and wooden campaign chest of drawers across the room add more hanging/folding space and give texture and warmth. The grey tartan wallpaper gives a bit more texture whilst alss lending a soft texture to highlight the bed as the focal point of the room.
Photography: Adam Chandler
Idées déco de chambres avec un mur gris
3
