Idées déco de chambres avec un mur jaune et une cheminée standard
Trier par :
Budget
Trier par:Populaires du jour
141 - 160 sur 411 photos
1 sur 3
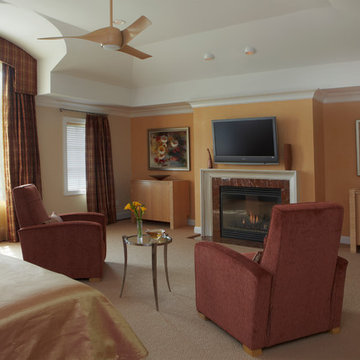
The yellow accent wall in this Master Bedroom really adds life to the space! Rust orange luxury recliners face the cozy fireplace with TV above. A fun ceiling fan ties in perfectly with the wood case-pieces that flank either side of the fireplace.
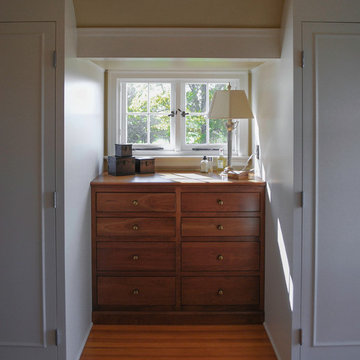
Idées déco pour une chambre campagne de taille moyenne avec un mur jaune, un sol en bois brun, une cheminée standard et un manteau de cheminée en bois.
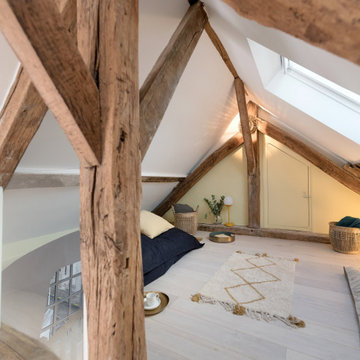
Dans le coeur historique de Senlis, dans le Sud Oise, l’agence à la chance de prendre en charge la rénovation complète du dernier étage sous toiture d’une magnifique maison ancienne ! Dans cet espace sous combles, atypique et charmant, le défi consiste à optimiser chaque mètre carré pour rénover deux chambres, une salle de bain, créer un dressing et aménager une superbe pièce à vivre en rotonde
RENOVATION COMPLETE D’UNE MAISON – Centre historique de SENLIS
Dans le coeur historique de Senlis, dans le Sud Oise, l’agence à la chance de prendre en charge la rénovation complète du dernier étage sous toiture d’une magnifique maison ancienne ! Dans cet espace sous combles, atypique et charmant, le défi consiste à optimiser chaque mètre carré pour rénover deux chambres, une salle de bain, créer un dressing et aménager une superbe pièce à vivre en rotonde, tout en préservant l’identité du lieu ! Livraison du chantier début 2019.
LES ATTENDUS
Concevoir un espace dédié aux ados au 2è étage de la maison qui combine différents usages : chambres, salle de bain, dressing, espace salon et détente avec TV, espace de travail et loisirs créatifs
Penser la rénovation tout en respectant l’identité de la maison
Proposer un aménagement intérieur qui optimise les chambres dont la surface est réduite
Réduire la taille de la salle de bain et créer un dressing
Optimiser les espaces et la gestion des usages pour la pièce en rotonde
Concevoir une mise en couleur dans les tonalités de bleus, sur la base d’un parquet blanc
LES PRINCIPES PROPOSES PAR L’AGENCE
Couloir :
Retirer une majorité du mur de séparation (avec les colombages) de l’escalier et intégrer une verrière châssis bois clair (ou métal beige) pour apporter de la clarté à cet espace sombre et exigu. Changer la porte pour une porte vitrée en partie supérieure.
Au mur, deux miroirs qui captent et réfléchissent la lumière de l’escalier et apportent de la profondeur
Chambres
Un lit sur mesure composé de trois grands tiroirs de rangements avec poignées
Une tête de lit en carreaux de plâtre avec des niches intégrées + LED faisant office de table de nuit. Cette conception gomme visuellement le conduit non rectiligne de la cheminée et apporte de la profondeur, accentuée par la couleur bleu marine
Un espace bureau sur-mesure
Salon
Conception de l’aménagement intérieur permettant d’intégrer un véritable salon et espace détente, une TV au mur posée sur un bras extensible, et un coin lecture. Le principe est à la fois de mettre en valeur l’originalité de la pièce et d’optimiser l’espace disponible
Le coffrage actuel de la cheminée est retiré et un nouveau coffrage lisse est posé pour accueillir trois bibliothèques
Sous l’escalier, un espace dédié pour le travail et les loisirs composé d’un plateau sur mesure-mesure et de caissons de rangements.
Les poutres sont éclaircies dans une teinte claire plus harmonieuse et contemporaine.
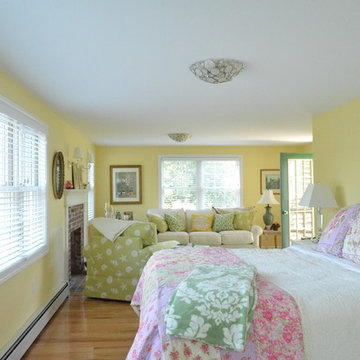
Aménagement d'une chambre parentale bord de mer de taille moyenne avec un mur jaune, un sol en bois brun, une cheminée standard et un manteau de cheminée en brique.
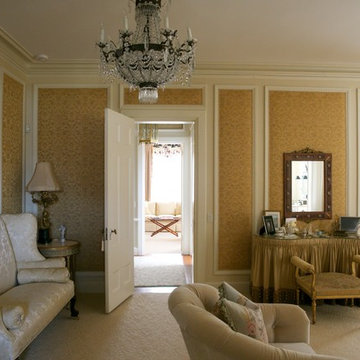
Cheryl Richards
Exemple d'une très grande chambre chic avec un mur jaune, une cheminée standard et un manteau de cheminée en pierre.
Exemple d'une très grande chambre chic avec un mur jaune, une cheminée standard et un manteau de cheminée en pierre.
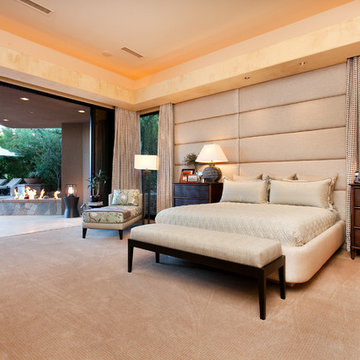
Réalisation d'une grande chambre tradition avec un mur jaune, une cheminée standard, un manteau de cheminée en pierre et un sol beige.
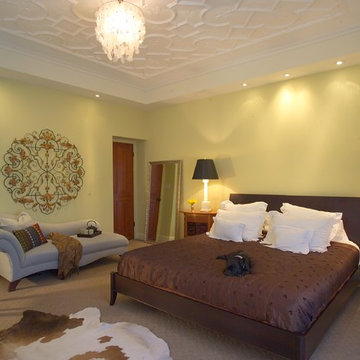
Romance Master Suite
Things soar in the Master Suite, where Jane created an ornate decorative plaster ceiling with extra-wide molding handsomely framing the design where a capiz-shell chandelier punctuates the center, tinkling in the breeze when the room’s French doors are left open. “The best place for a wonderful ceiling is the master bedroom” says Jane. “My clients love to lie in bed and look up at it.” For a touch of unexpected, Jane paired a shiny embroidered silk coverlet with a cowhide rug and warm walls of a hue between chartreuse and lemon.
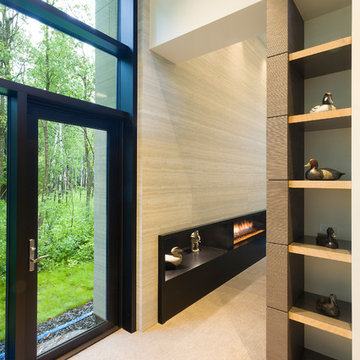
A place for everything and everything in it's place. When you are designing your home think of the pieces you love and how you would like to showcase them.
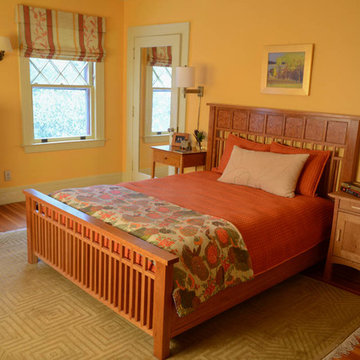
Who says a warm color scheme of deep yellow and orange, balanced with cream and camel can't be restful, as well as cheerful. This room glows at night, and is the color of sunshine in the morning. Photo by Cecile and David Emond
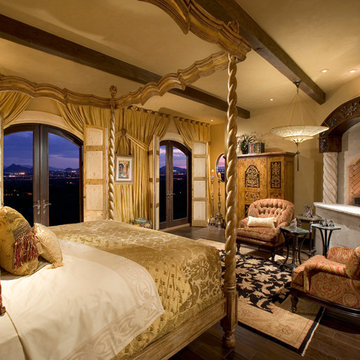
Anita Lang - IMI Design - Scottsdale, AZ
Exemple d'une grande chambre parentale méditerranéenne avec un mur jaune, parquet foncé, une cheminée standard, un manteau de cheminée en pierre et un sol marron.
Exemple d'une grande chambre parentale méditerranéenne avec un mur jaune, parquet foncé, une cheminée standard, un manteau de cheminée en pierre et un sol marron.
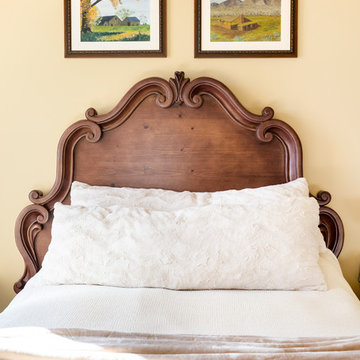
Meaghan Larsen Photographer - Lisa Shearer Designer
Cette photo montre une chambre chic de taille moyenne avec un mur jaune, une cheminée standard, un manteau de cheminée en bois et un sol beige.
Cette photo montre une chambre chic de taille moyenne avec un mur jaune, une cheminée standard, un manteau de cheminée en bois et un sol beige.
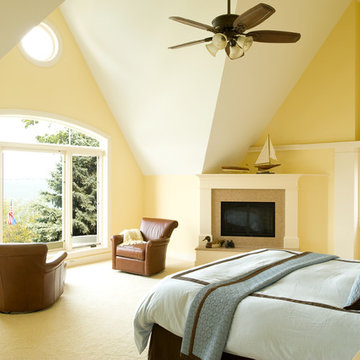
Zane Williams Photography
Exemple d'une grande chambre avec un mur jaune, une cheminée standard, un manteau de cheminée en pierre et un sol beige.
Exemple d'une grande chambre avec un mur jaune, une cheminée standard, un manteau de cheminée en pierre et un sol beige.
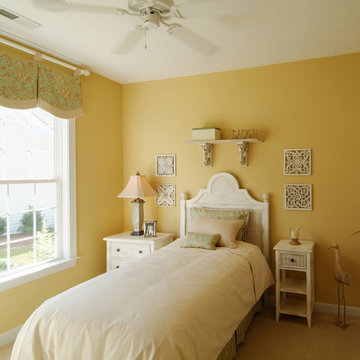
Réalisation d'une chambre tradition de taille moyenne avec un mur jaune et une cheminée standard.
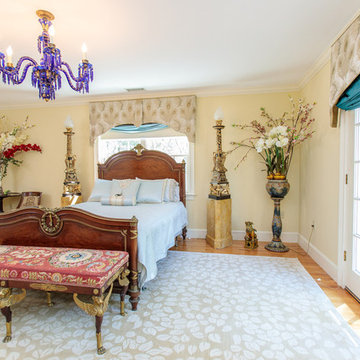
Introducing a distinctive residence in the coveted Weston Estate's neighborhood. A striking antique mirrored fireplace wall accents the majestic family room. The European elegance of the custom millwork in the entertainment sized dining room accents the recently renovated designer kitchen. Decorative French doors overlook the tiered granite and stone terrace leading to a resort-quality pool, outdoor fireplace, wading pool and hot tub. The library's rich wood paneling, an enchanting music room and first floor bedroom guest suite complete the main floor. The grande master suite has a palatial dressing room, private office and luxurious spa-like bathroom. The mud room is equipped with a dumbwaiter for your convenience. The walk-out entertainment level includes a state-of-the-art home theatre, wine cellar and billiards room that leads to a covered terrace. A semi-circular driveway and gated grounds complete the landscape for the ultimate definition of luxurious living.
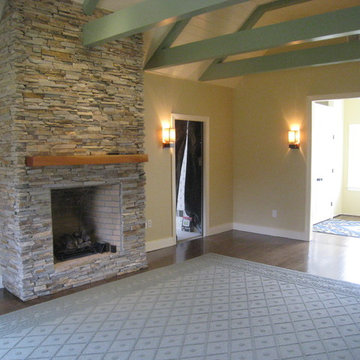
Gordon Keil
Idées déco pour une chambre parentale craftsman de taille moyenne avec un mur jaune, parquet foncé, une cheminée standard et un manteau de cheminée en pierre.
Idées déco pour une chambre parentale craftsman de taille moyenne avec un mur jaune, parquet foncé, une cheminée standard et un manteau de cheminée en pierre.
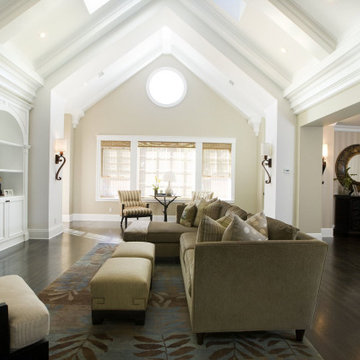
Idée de décoration pour une grande chambre parentale tradition avec un mur jaune, parquet foncé, une cheminée standard, un manteau de cheminée en plâtre et un sol marron.
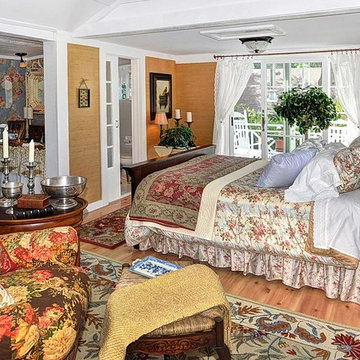
The Winter Master Suite features wood floors, grass cloth wall coverings, built-in shelves and was the original cottage. The windows behind the headboard were the original exterior windows but now open into the office area.
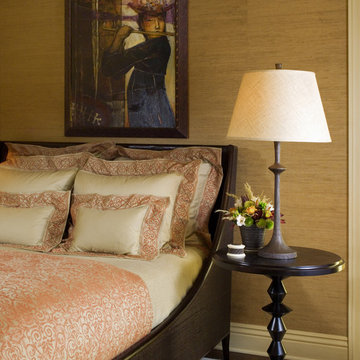
A luxurious master bedroom designed for supreme comfort and grace. A draped wall behind the bed disguised the uneven wall. The clients bed was black with a gilded design, so the room colors coordinated with it beautifully. The painted bedside commode is by David Duncan Livingston
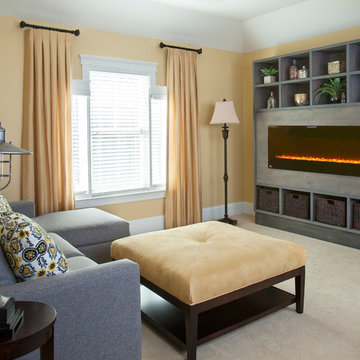
Our clients wanted to create a luxurious retreat suite. The suite includes a very large bedroom, a sitting room, and an entryway/foyer. With neutral colors and a few dramatic design elements we were able to create a relaxed classic style with a twist.
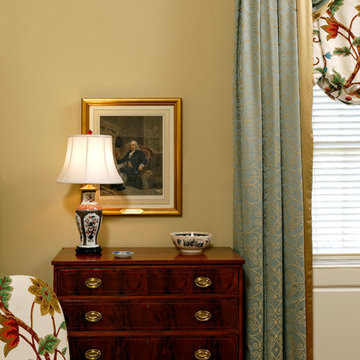
This award-winning guest bedroom project now tells the story of Pennsylvania's role in the Revolutionary War. Chairs are in a Philadelphia style, reupholstered in a Thibaut crewel fabric. The window treatment, in a Thibaut jacquard woven fabric, with a tailored balloon shade in the same crewel fabric used on the chairs, is inspired by the uniform of the officer in the portrait over the fireplace (not seen here). The engraving of Benjamin Franklin is from the Anderson House collection. A Wedgwood Philadelphia Bowl on the antique dresser shows the signing of the Declaration of Independence, and Philadelphia landmarks. New Hunter Douglas Parkland wood blinds replaced mini-blinds. Bob Narod, Photographer, LLC
Idées déco de chambres avec un mur jaune et une cheminée standard
8