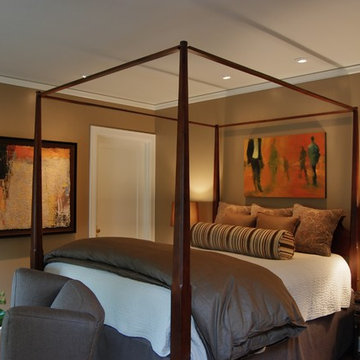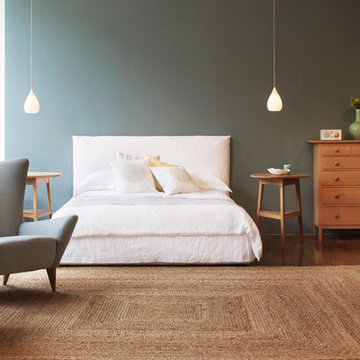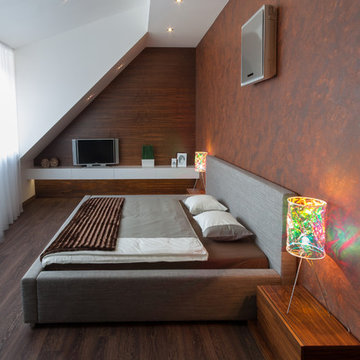Idées déco de chambres avec un mur marron et parquet foncé
Trier par :
Budget
Trier par:Populaires du jour
101 - 120 sur 1 284 photos
1 sur 3
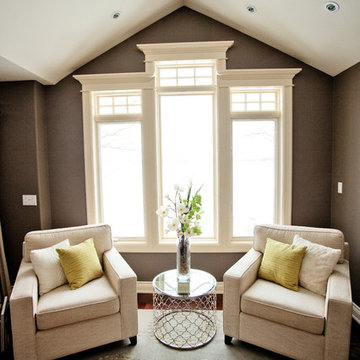
Classic Master Bedroom and Sitting Area. Nat Caron Photography
Réalisation d'une chambre parentale tradition de taille moyenne avec parquet foncé et un mur marron.
Réalisation d'une chambre parentale tradition de taille moyenne avec parquet foncé et un mur marron.
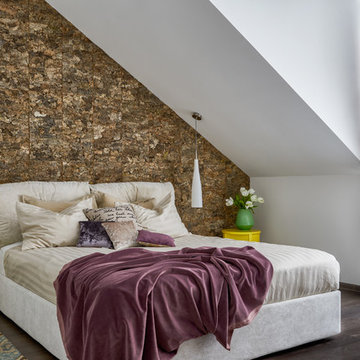
Фотограф Mariya Irinarkhova
Заказчик: Семья с двумя детьми (сыновья 25 лет и 12 лет)
Основные пожелания заказчиков: Дом должен быть современным, но передать теплую атмосферу уюта. Предусмотреть только натуральные и экологические материалы. Предусмотреть как можно больше зон хранения, желательно в каждой комнате.
Таунхаус располагается в одном из зеленых районов за Химками. Рядом лес, река и очень живописное место, поэтому в интерьер вы внесли элементы эко и природу. На первом этаже размещается небольшая прихожая, зона отдыха, зона кабинета, пострирочная, санузел и кухня-столовая. Прямоугольная форма кухни позволила разбить пространство на две зоны: зону приготовления пищи и приема пищи Для удобства было принято решение на кухне организовать остров, что позволило увеличить рабочую зону и места хранения. На остров так же вынесли варочную поверхность. Кухня изготовлена по эскизам дизайнера российским производителем (г. Миасс) «Lorena». В зоне дымохода разместили каминную топку, которую «вшили» в стену , а рядом дровницу. Помимо декоративного эффекта, хозяевам в зимний период будет удобно пользоваться ими. Второй этаж полностью отдан детям, две детские комнаты в каждой предусмотрена гардеробные и санузел. На третьем этаже располагается спальня родителей, гардеробная и ванная комната.
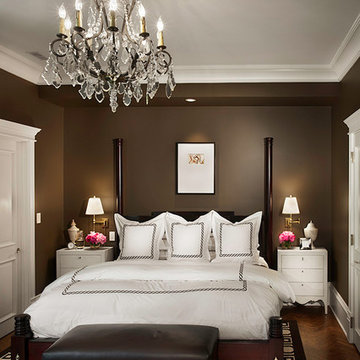
Lakeview, Chicago, Illinois
In collaboration with Tom Stringer Design Partners.
Photos by Jamie Padgett
Cette photo montre une chambre chic avec un mur marron et parquet foncé.
Cette photo montre une chambre chic avec un mur marron et parquet foncé.
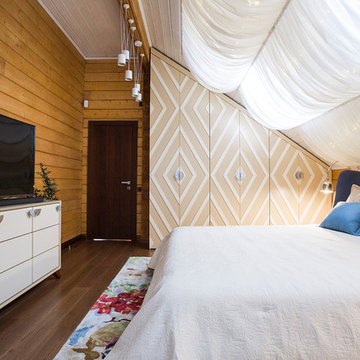
Cette photo montre une chambre parentale tendance avec un mur marron, un sol marron et parquet foncé.
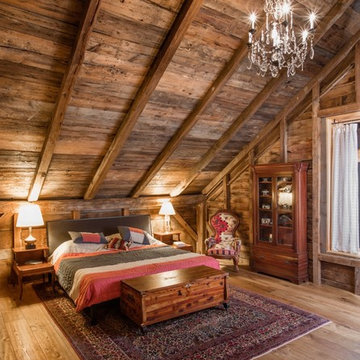
Bob Schatz
Réalisation d'une grande chambre parentale chalet avec un mur marron, parquet foncé, aucune cheminée et un sol marron.
Réalisation d'une grande chambre parentale chalet avec un mur marron, parquet foncé, aucune cheminée et un sol marron.
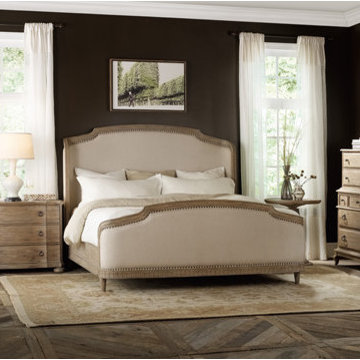
Chest and Mirror from Stanley Furniture, Classic Portfolio Bungalow Collection.
Cette image montre une grande chambre parentale traditionnelle avec un mur marron et parquet foncé.
Cette image montre une grande chambre parentale traditionnelle avec un mur marron et parquet foncé.
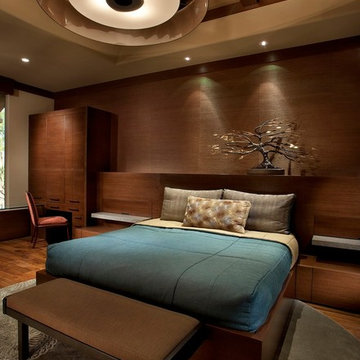
Anita Lang - IMI Design - Scottsdale, AZ
Inspiration pour une grande chambre parentale design avec un mur marron, parquet foncé et aucune cheminée.
Inspiration pour une grande chambre parentale design avec un mur marron, parquet foncé et aucune cheminée.
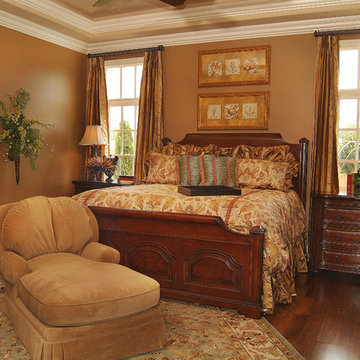
Winner of several awards at the 2007 Vesta Home Show
Inspiration pour une chambre parentale traditionnelle de taille moyenne avec un mur marron, parquet foncé et aucune cheminée.
Inspiration pour une chambre parentale traditionnelle de taille moyenne avec un mur marron, parquet foncé et aucune cheminée.
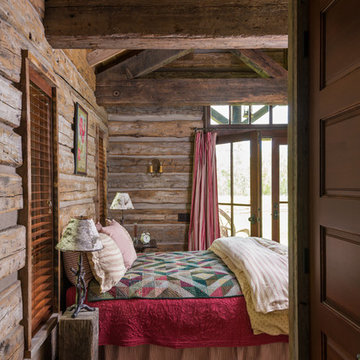
Miller Architects, PC
Exemple d'une chambre montagne avec un mur marron et parquet foncé.
Exemple d'une chambre montagne avec un mur marron et parquet foncé.
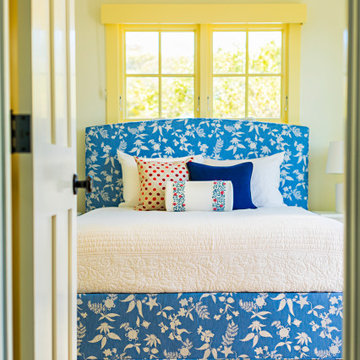
Inspiration pour une chambre d'amis marine de taille moyenne avec un mur marron, parquet foncé et un sol marron.
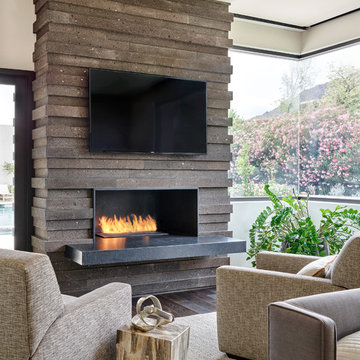
This photo: Irregularly stacked Cantera Negra stone frames the fireplace in the master bedroom, where a pair of custom chairs and a petrified-wood side table from Organic Findings sit atop a Cowboy Mustang rug from The Floor Collection Design. The custom bed is swathed in a Kravet fabric. Outside, Camelback Mountain rises to the right.
Positioned near the base of iconic Camelback Mountain, “Outside In” is a modernist home celebrating the love of outdoor living Arizonans crave. The design inspiration was honoring early territorial architecture while applying modernist design principles.
Dressed with undulating negra cantera stone, the massing elements of “Outside In” bring an artistic stature to the project’s design hierarchy. This home boasts a first (never seen before feature) — a re-entrant pocketing door which unveils virtually the entire home’s living space to the exterior pool and view terrace.
A timeless chocolate and white palette makes this home both elegant and refined. Oriented south, the spectacular interior natural light illuminates what promises to become another timeless piece of architecture for the Paradise Valley landscape.
Project Details | Outside In
Architect: CP Drewett, AIA, NCARB, Drewett Works
Builder: Bedbrock Developers
Interior Designer: Ownby Design
Photographer: Werner Segarra
Publications:
Luxe Interiors & Design, Jan/Feb 2018, "Outside In: Optimized for Entertaining, a Paradise Valley Home Connects with its Desert Surrounds"
Awards:
Gold Nugget Awards - 2018
Award of Merit – Best Indoor/Outdoor Lifestyle for a Home – Custom
The Nationals - 2017
Silver Award -- Best Architectural Design of a One of a Kind Home - Custom or Spec
http://www.drewettworks.com/outside-in/
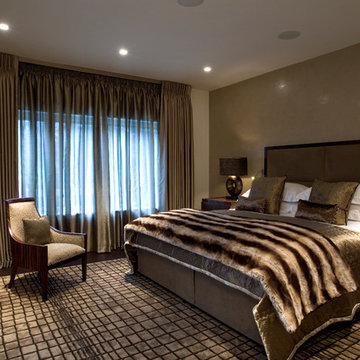
Graham Gaunt
Idée de décoration pour une chambre parentale design de taille moyenne avec parquet foncé, un sol marron, un mur marron et aucune cheminée.
Idée de décoration pour une chambre parentale design de taille moyenne avec parquet foncé, un sol marron, un mur marron et aucune cheminée.
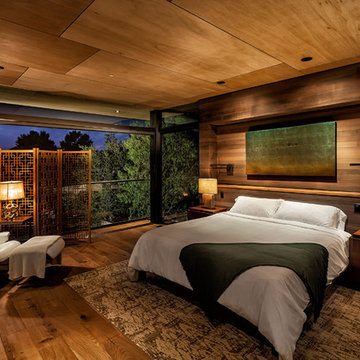
Inspiration pour une chambre parentale asiatique avec un mur marron, parquet foncé et un sol marron.
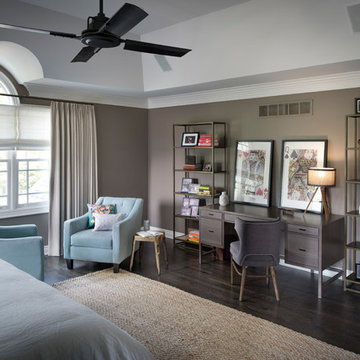
Cette photo montre une grande chambre parentale chic avec parquet foncé, un sol marron, un mur marron et aucune cheminée.
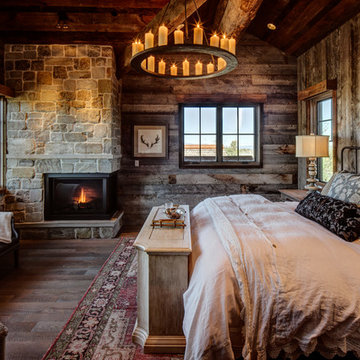
bedroom with fireplace, exposed beams, guest bedroom, mountain home, reclaimed wood timber,
Cette image montre une chambre d'amis chalet avec une cheminée d'angle, un manteau de cheminée en pierre, un sol marron, un mur marron et parquet foncé.
Cette image montre une chambre d'amis chalet avec une cheminée d'angle, un manteau de cheminée en pierre, un sol marron, un mur marron et parquet foncé.
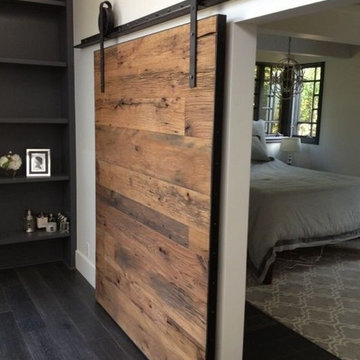
The ADU barn door was custom made by Seattle's own Plank and Grain from repurposed, old growth wood. This piece acts more like a "moving wall" rather than a door, with handsome oil rubbed bronze hardware and an industrial flair. This is a "stand in" photo until we can get one of the actual piece, but looks very much the same. New Construction, ADU, Design / Build, Seattle, WA. Belltown Design.
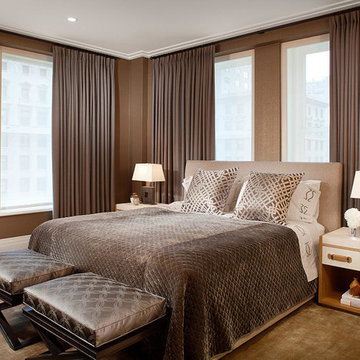
Interior design by Ignacio Valero,
Window treatments measured, constructed, and installed by Dezign Sewing Inc.
For this project we had the unique opportunity to work on window treatments for a bedroom made up of all windows. With Ignacio, we came up with a way to both provide high functionality (they provide darkness, privacy, and easily accessible operational controls) as well as an aesthetically cohesive element to the room.
Idées déco de chambres avec un mur marron et parquet foncé
6
