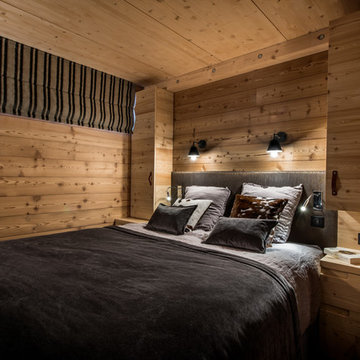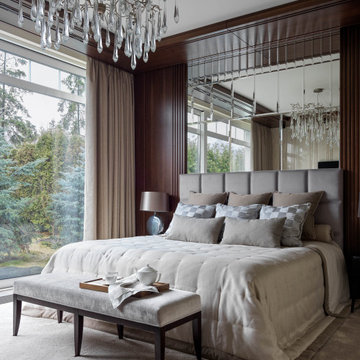Idées déco de chambres avec un mur marron et un mur rouge
Trier par :
Budget
Trier par:Populaires du jour
121 - 140 sur 10 445 photos
1 sur 3
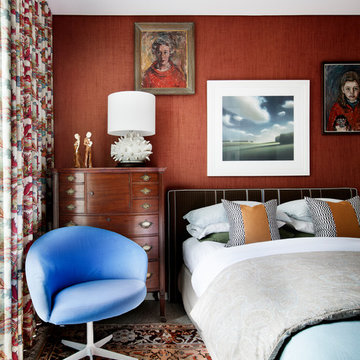
Thomas Dalhoff
Idées déco pour une chambre d'amis avec un mur rouge, sol en béton ciré et un sol gris.
Idées déco pour une chambre d'amis avec un mur rouge, sol en béton ciré et un sol gris.
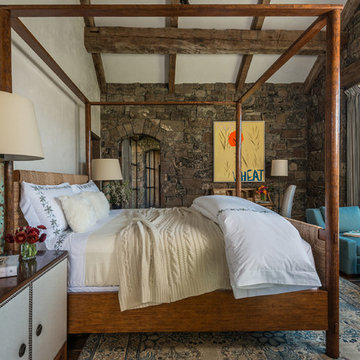
Photo Credit: JLF Architecture
Idée de décoration pour une grande chambre d'amis chalet avec un mur marron, parquet foncé et aucune cheminée.
Idée de décoration pour une grande chambre d'amis chalet avec un mur marron, parquet foncé et aucune cheminée.
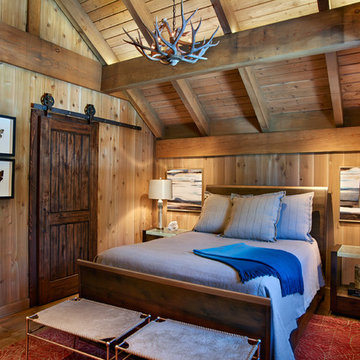
Idées déco pour une grande chambre parentale montagne avec un sol en bois brun, un mur marron, aucune cheminée et un sol marron.
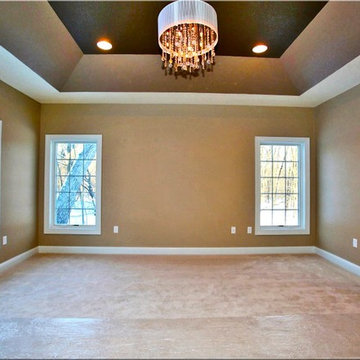
Aménagement d'une grande chambre classique avec un mur marron, aucune cheminée et un sol beige.
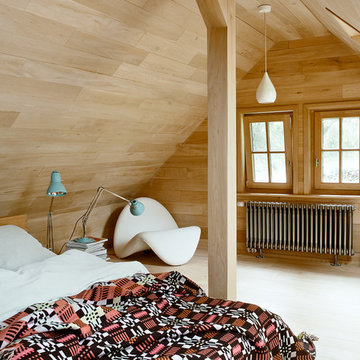
Idée de décoration pour une chambre parentale design de taille moyenne avec parquet clair, un mur marron et aucune cheminée.
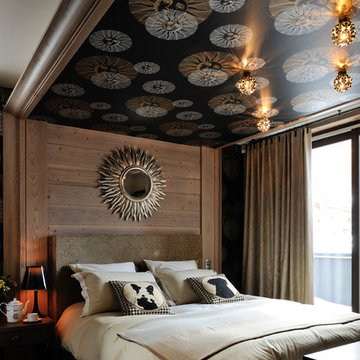
Studio Erick Saillet
Cette image montre une chambre parentale traditionnelle de taille moyenne avec un mur marron.
Cette image montre une chambre parentale traditionnelle de taille moyenne avec un mur marron.
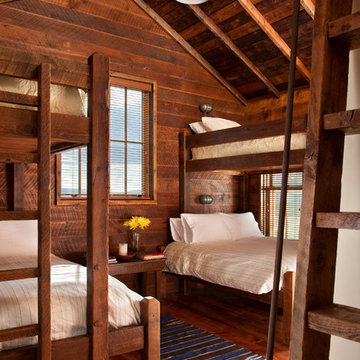
Set in Montana's tranquil Shields River Valley, the Shilo Ranch Compound is a collection of structures that were specifically built on a relatively smaller scale, to maximize efficiency. The main house has two bedrooms, a living area, dining and kitchen, bath and adjacent greenhouse, while two guest homes within the compound can sleep a total of 12 friends and family. There's also a common gathering hall, for dinners, games, and time together. The overall feel here is of sophisticated simplicity, with plaster walls, concrete and wood floors, and weathered boards for exteriors. The placement of each building was considered closely when envisioning how people would move through the property, based on anticipated needs and interests. Sustainability and consumption was also taken into consideration, as evidenced by the photovoltaic panels on roof of the garage, and the capability to shut down any of the compound's buildings when not in use.
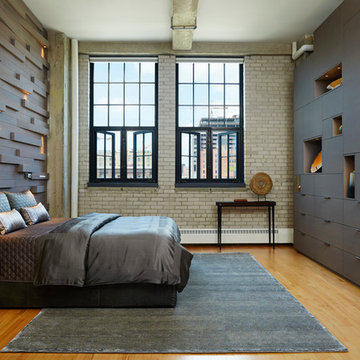
Varying the pattern of the wall installation and the texture of the wood itself provides a counterpoint to the cabinetry on the other side of the room and creates a beautiful backdrop for the client’s displayed artwork.
Alyssa Lee Photography
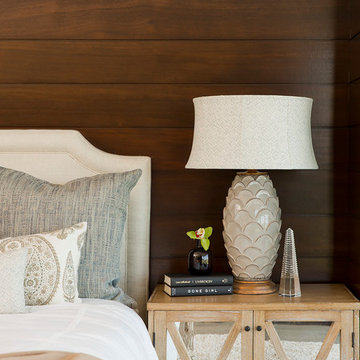
Detail of master bedroom. Manolo Langis Photographer
Cette photo montre une très grande chambre parentale bord de mer avec un mur marron et parquet clair.
Cette photo montre une très grande chambre parentale bord de mer avec un mur marron et parquet clair.
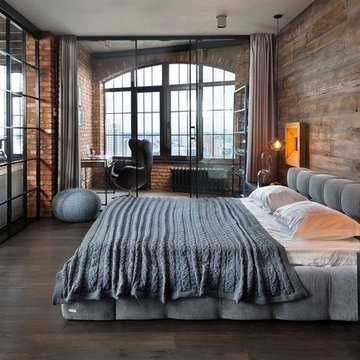
Idées déco pour une chambre parentale industrielle avec un mur marron, parquet foncé et un sol marron.
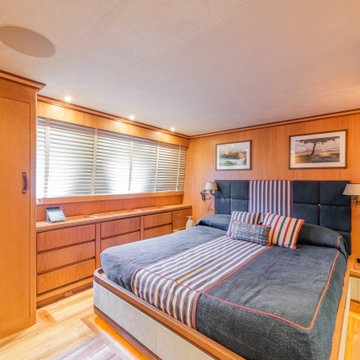
Camera da letto matrimoniale
Double bedroom
Réalisation d'une chambre parentale minimaliste de taille moyenne avec un mur marron, un sol marron et parquet clair.
Réalisation d'une chambre parentale minimaliste de taille moyenne avec un mur marron, un sol marron et parquet clair.
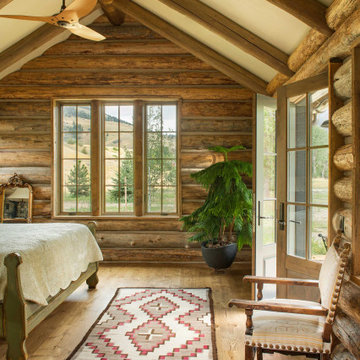
This master bedroom is every cabin porn lover's dream; with a ceiling that teases at being an A-frame, and siding that displays hand-hewed logging, this master bedroom is almost a seamless transition into the mountains.

Master Bedroom
Photographer: Nolasco Studios
Cette image montre une chambre parentale design de taille moyenne avec un mur marron, un sol en carrelage de céramique, une cheminée ribbon, un manteau de cheminée en bois et un sol gris.
Cette image montre une chambre parentale design de taille moyenne avec un mur marron, un sol en carrelage de céramique, une cheminée ribbon, un manteau de cheminée en bois et un sol gris.
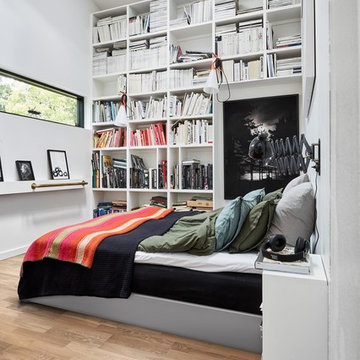
Oak Cirrus is a rustic floor with naturally occuring color variations and knots. It is white stained and brushed.
Exemple d'une chambre mansardée ou avec mezzanine montagne de taille moyenne avec un mur marron, un sol en bois brun et un sol marron.
Exemple d'une chambre mansardée ou avec mezzanine montagne de taille moyenne avec un mur marron, un sol en bois brun et un sol marron.
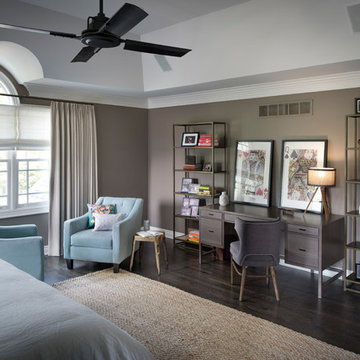
Cette photo montre une grande chambre parentale chic avec parquet foncé, un sol marron, un mur marron et aucune cheminée.
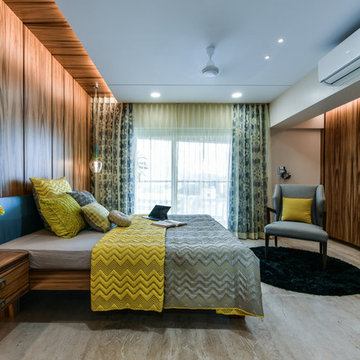
Exemple d'une chambre parentale tendance avec un mur marron, aucune cheminée et un sol beige.
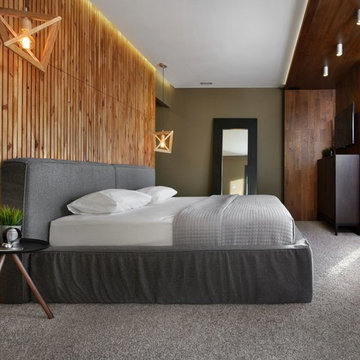
Владимир Никифоров, Олег Истомин
Cette image montre une chambre design avec un mur marron et un sol gris.
Cette image montre une chambre design avec un mur marron et un sol gris.
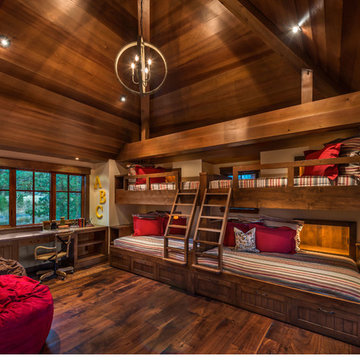
Tahoe Bunk Room. This room has every detail considered. 4 bunk beds built in to the wall all with their own cabinets, media charging stations, and night light. The beautiful wood vaulted ceilings have designer intelligent lighting. Built in desk. All electrical and smart home services provided by Nexus Electric and Smart Home.
Idées déco de chambres avec un mur marron et un mur rouge
7
