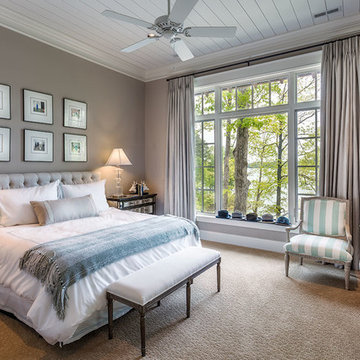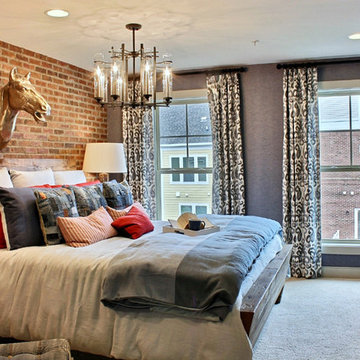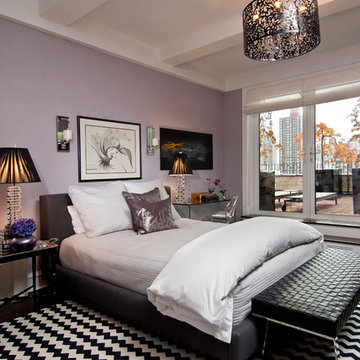Idées déco de chambres avec un mur marron et un mur violet
Trier par :
Budget
Trier par:Populaires du jour
221 - 240 sur 12 279 photos
1 sur 3
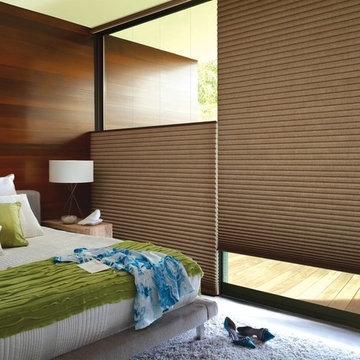
Aménagement d'une chambre parentale rétro de taille moyenne avec un mur marron et aucune cheminée.
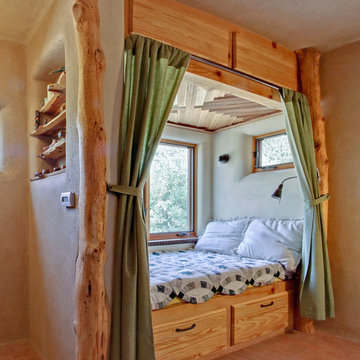
Reading nook in the main bedroom. Custom wood work made from wood salvaged from the site and milled.
A design-build project by Sustainable Builders llc of Taos NM. Photo by Thomas Soule of Sustainable Builders llc. Visit sustainablebuilders.net to explore virtual tours of this and other projects.
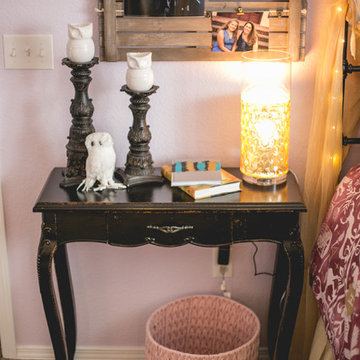
Josh Cuchiara Photography
Cette photo montre une petite chambre avec moquette romantique avec un mur violet.
Cette photo montre une petite chambre avec moquette romantique avec un mur violet.
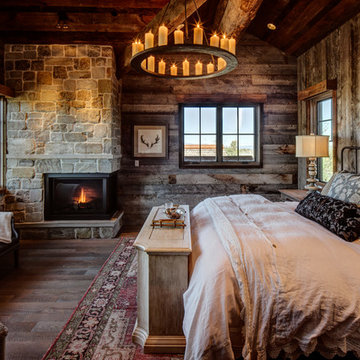
bedroom with fireplace, exposed beams, guest bedroom, mountain home, reclaimed wood timber,
Cette image montre une chambre d'amis chalet avec une cheminée d'angle, un manteau de cheminée en pierre, un sol marron, un mur marron et parquet foncé.
Cette image montre une chambre d'amis chalet avec une cheminée d'angle, un manteau de cheminée en pierre, un sol marron, un mur marron et parquet foncé.
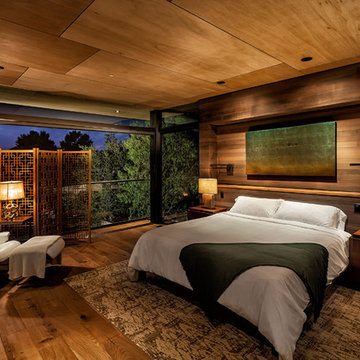
Inspiration pour une chambre parentale asiatique avec un mur marron, parquet foncé et un sol marron.
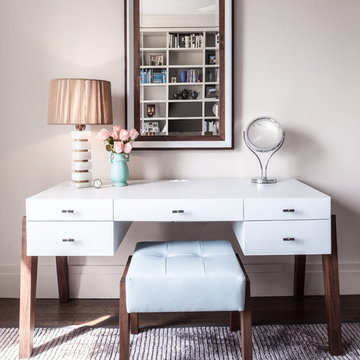
Master bedroom vanity and stool from our Flambeau collection, mirror from the Shaver/Melahn Classics line. James Koch, photographer
Exemple d'une chambre chic avec un mur marron, parquet foncé et aucune cheminée.
Exemple d'une chambre chic avec un mur marron, parquet foncé et aucune cheminée.
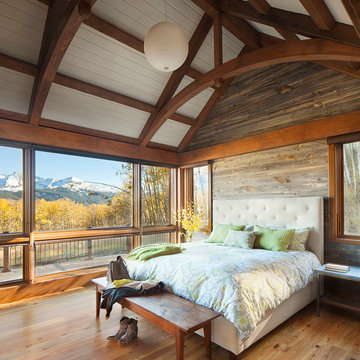
When full-time Massachusetts residents contemplate building a second home in Telluride, Colorado the question immediately arises; does it make most sense to hire a regionally based Rocky Mountain architect or a sea level architect conveniently located for all of the rigorous collaboration required for successful bespoke home design. Determined to prove the latter true, Siemasko + Verbridge accompanied the potential client as they scoured the undulating Telluride landscape in search of the perfect house site.
The selected site’s harmonious balance of untouched meadow rising up to meet the edge of an aspen grove and the opposing 180 degree view of Wilson’s Range spoke to everyone. A plateau just beyond a fork in the meadow provided a natural flatland, requiring little excavation and yet the right amount of upland slope to capture the views. The intrinsic character of the site was only enriched by an elk trail and snake-rail fence.
Establishing the expanse of Wilson’s range would be best served by rejecting the notion of selected views, the central sweeping curve of the roof inverts a small saddle in the range with which it is perfectly aligned. The soaring wave of custom windows and the open floor plan make the relatively modest house feel sizable despite its footprint of just under 2,000 square feet. Officially a two bedroom home, the bunk room and loft allow the home to comfortably sleep ten, encouraging large gatherings of family and friends. The home is completely off the grid in response to the unique and fragile qualities of the landscape. Great care was taken to respect the regions vernacular through the use of mostly native materials and a palette derived from the terrain found at 9,820 feet above sea level.
Photographer: Gibeon Photography
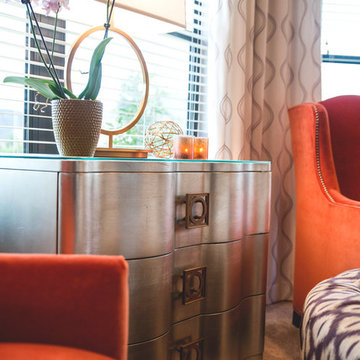
Brittany Havican
A couple was desperately seeking a creative “wow” factor for their master bedroom. This bedroom was lacking in function and overall beauty. Taking inspirations from art, fashion, ethnic patterns, and mixing in a few tailored elements make this a room with more than just a view. Mixing metals and mirrors add sparkle. Addressing light control with custom window treatments that soften and frame the room while adding a luxe layer to the high drama of the metallic faux painted walls that serve as the eye-catching backdrop. The perfect shade of persimmon selected as the accents to this lovely mauve, champagne, and white color scheme for a more edgy take on the overall project for client’s who wanted out of the beige box.
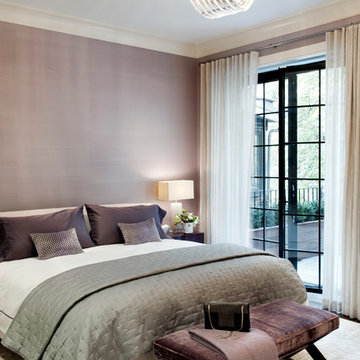
This stately townhouse underwent a full renovation from both the DHD Architecture and Interiors team to provide a young family with rooms to grow into. Spaces were updated with contemporary furnishings and refined architectural details, while still honoring the classic, formal elements of the historic home. The expansive outdoor space is framed by the dining area’s floor to ceiling windows and bold window treatment. DHD’s interiors team aimed to transform the room into an inviting and livable space for the family, designing a custom kitchen banquette and using playfully bright, warm color tones. While the master bedroom keeps to a soft, muted palette incorporating deep shades of purples, the children’s rooms are extravagantly fun, complete with fuchsia bedding and oversized Lucite table lamps.
Photography: Emily Andrews
3 Bedrooms / 6,000 Square Feet
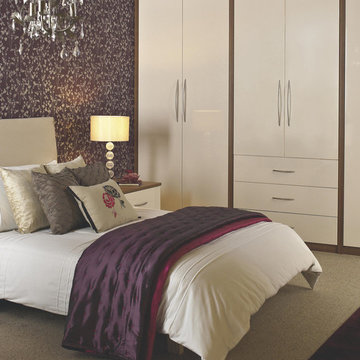
After a long, busy day, we all need somewhere to unwind. With styles for all the family, from toddlers to teens to grown ups, our bedroom collection extends from bedside chests to fitted wardrobes, all available in a choice of finishes. Our designs are stylish, versatile and practical, allowing you to piece together your perfect bedroom. Plus you can be creative by combining décor doors, mirrored doors, shelves and drawers to create your own design.
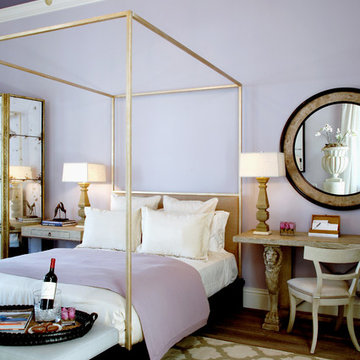
This guest house and courtyard was part of the 2014 Designer Show House in Lighthouse Point, Florida benefitting Food for the Poor.
My vision was a space that allowed guests to be transported, which is why I selected the guesthouse and courtyard. With careful attention to every detail, I created a modern sanctuary filled with exquisite, unique pieces that revive the spirit and inspire curiosity. It's a space where guests will feel transported with exotic elegance and leave invigorated.
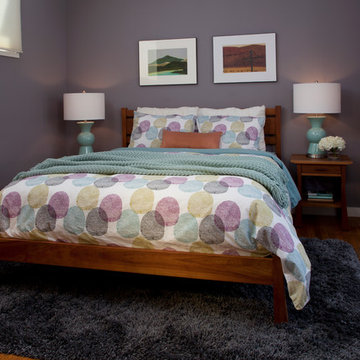
Photo by Margot Hartford
Styling by Kelly Berg
Color design by Rachel Perls
Exemple d'une chambre parentale bord de mer de taille moyenne avec un mur violet, un sol en bois brun et aucune cheminée.
Exemple d'une chambre parentale bord de mer de taille moyenne avec un mur violet, un sol en bois brun et aucune cheminée.
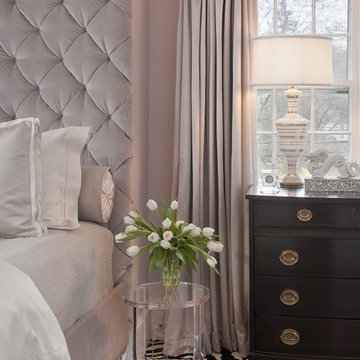
Master Bedroom
Exemple d'une chambre grise et rose chic de taille moyenne avec un mur violet et aucune cheminée.
Exemple d'une chambre grise et rose chic de taille moyenne avec un mur violet et aucune cheminée.
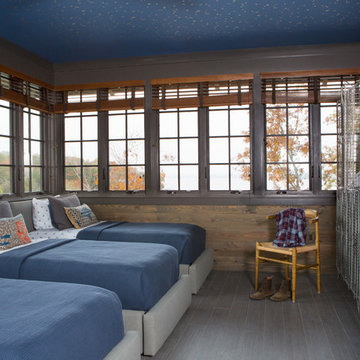
This boy's bunk room was designed to mimic an old sleeping porch. The floor is actually a tile plank that has a crackle glaze so it feels like an old painted porch floor. Three windows wrap on three sides of the room. A panoramic view out to the lake can be enjoyed. The remaining wall actually incorporates the cedar shingle siding from the exterior to make it feel very authentic as though it is an enclosed sleeping porch. The ceiling was incorporated with a wall covering that has stars so it creates somewhat of a feel of a nighttime sky.
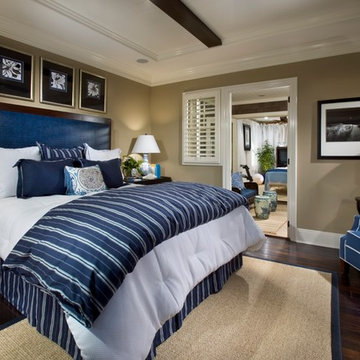
Idées déco pour une chambre d'amis classique de taille moyenne avec un mur marron, parquet foncé et un sol marron.
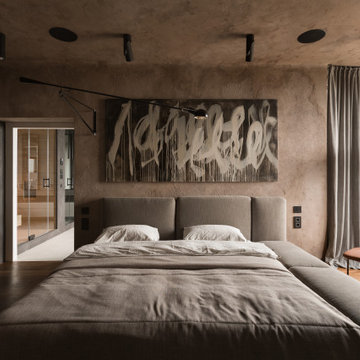
Nestled in an urban setting, this bedroom seamlessly blends raw, textured walls with refined modern elements, evoking a sense of serenity and luxury. An oversized, abstract canvas commands attention, while floor-to-ceiling windows offer glimpses of the bustling city outside. Neutral tones, coupled with sleek furniture, create a space that's both cozy and sophisticated.
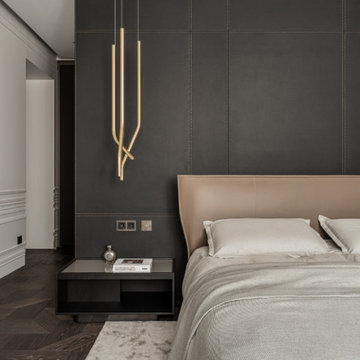
Réalisation d'une chambre parentale minimaliste avec un mur marron, parquet foncé, un sol marron, un plafond décaissé et boiseries.
Idées déco de chambres avec un mur marron et un mur violet
12
