Idées déco de chambres avec un mur marron et un plafond voûté
Trier par :
Budget
Trier par:Populaires du jour
41 - 60 sur 60 photos
1 sur 3
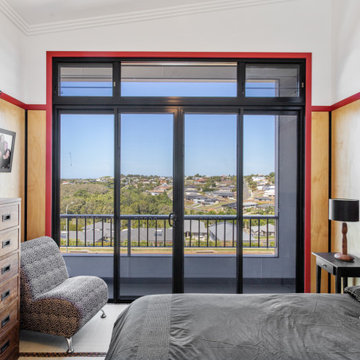
Master bedroom window looks out onto neighbourhood. Plywood wall lining.
Idées déco pour une chambre parentale contemporaine en bois de taille moyenne avec un sol de tatami, un mur marron, un sol marron et un plafond voûté.
Idées déco pour une chambre parentale contemporaine en bois de taille moyenne avec un sol de tatami, un mur marron, un sol marron et un plafond voûté.
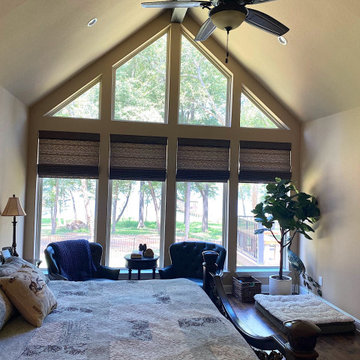
Vaulted ceiling with a wall of windows maximizes the amazing views down to the water. Windows add abundance of light and appears to bring the outside into the room.
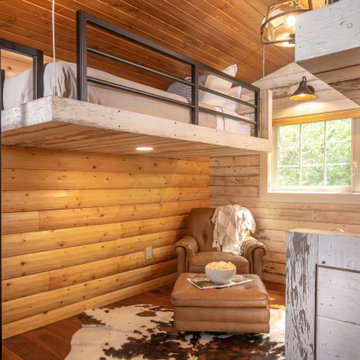
Remodeled loft space.
Idées déco pour une chambre mansardée ou avec mezzanine montagne en bois de taille moyenne avec un mur marron, un sol en bois brun, aucune cheminée, un sol marron et un plafond voûté.
Idées déco pour une chambre mansardée ou avec mezzanine montagne en bois de taille moyenne avec un mur marron, un sol en bois brun, aucune cheminée, un sol marron et un plafond voûté.
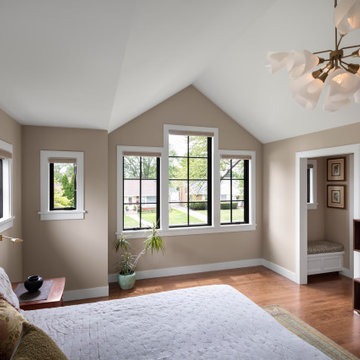
The primary bedroom was completely rebuilt. This allowed a peaked ceiling to be integrated into the room that aligns with the Palladian windows. A bench/niche to the right of windows is at the opposite end of the short hallway to the primary bath.
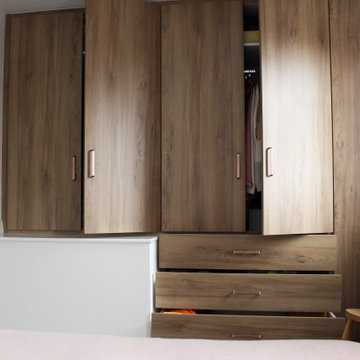
This was a Fitted Wardrobe for a client who was struggling with space and storage largely due to an awkward square staircase box-in common in British new builds.
We met the clients space and style requirements through the use of clever storage and made-to-measure panels.
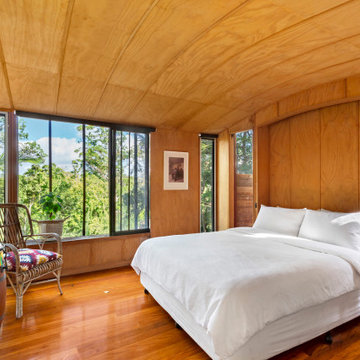
Cette photo montre une très grande chambre rétro avec un mur marron, parquet clair, un sol marron, un plafond voûté et du lambris.
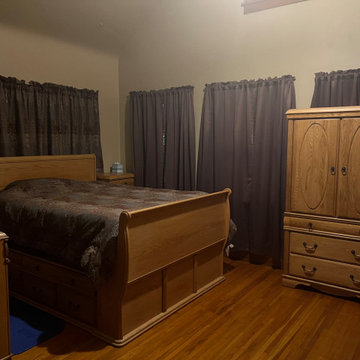
Furnished bedroom of 1930s mansion style home on a budget utilizing previously owned furniture.
Aménagement d'une grande chambre parentale classique avec un mur marron, un sol en bois brun et un plafond voûté.
Aménagement d'une grande chambre parentale classique avec un mur marron, un sol en bois brun et un plafond voûté.
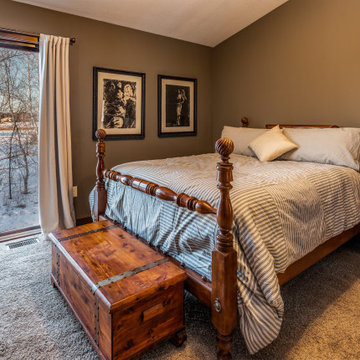
Réalisation d'une chambre champêtre de taille moyenne avec un mur marron, un sol marron et un plafond voûté.
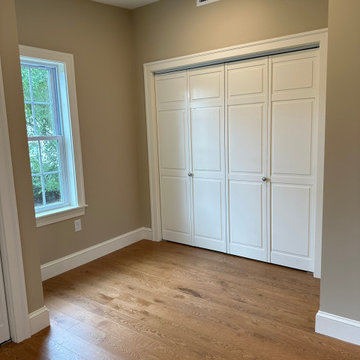
Réalisation d'une chambre parentale de taille moyenne avec un mur marron, parquet foncé, un sol marron et un plafond voûté.
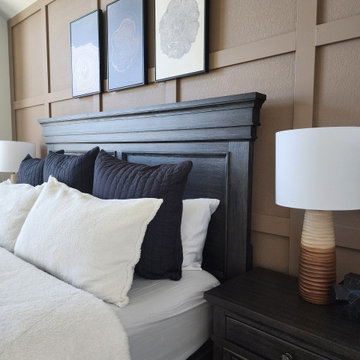
We designed and installed this square grid board and batten wall in this primary suite. It is painted Coconut Shell by Behr. Black channel tufted euro shams were added to the existing bedding. We also updated the nightstands with new table lamps and decor, added a new rug, curtains, artwork floor mirror and faux yuca tree. To create better flow in the space, we removed the outward swing door that leads to the en suite bathroom and installed a modern barn door.
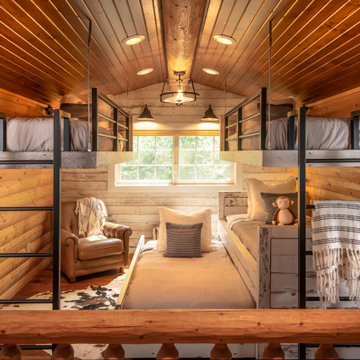
Remodeled loft space.
Cette photo montre une chambre mansardée ou avec mezzanine montagne en bois de taille moyenne avec un mur marron, un sol en bois brun, aucune cheminée, un sol marron et un plafond voûté.
Cette photo montre une chambre mansardée ou avec mezzanine montagne en bois de taille moyenne avec un mur marron, un sol en bois brun, aucune cheminée, un sol marron et un plafond voûté.
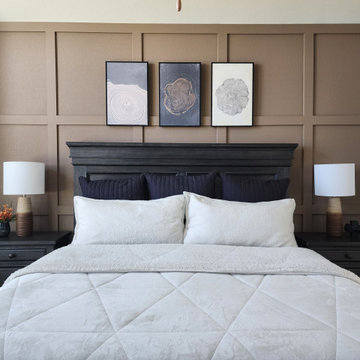
We designed and installed this square grid board and batten wall in this primary suite. It is painted Coconut Shell by Behr. Black channel tufted euro shams were added to the existing bedding. We also updated the nightstands with new table lamps and decor, added a new rug, curtains, artwork floor mirror and faux yuca tree. To create better flow in the space, we removed the outward swing door that leads to the en suite bathroom and installed a modern barn door.
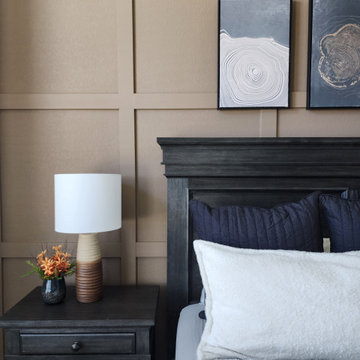
We designed and installed this square grid board and batten wall in this primary suite. It is painted Coconut Shell by Behr. Black channel tufted euro shams were added to the existing bedding. We also updated the nightstands with new table lamps and decor, added a new rug, curtains, artwork floor mirror and faux yuca tree. To create better flow in the space, we removed the outward swing door that leads to the en suite bathroom and installed a modern barn door.
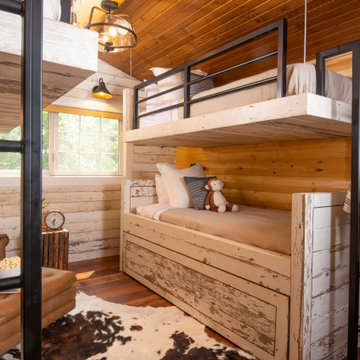
Remodeled loft space.
Cette photo montre une chambre mansardée ou avec mezzanine montagne en bois de taille moyenne avec un mur marron, un sol en bois brun, aucune cheminée, un sol marron et un plafond voûté.
Cette photo montre une chambre mansardée ou avec mezzanine montagne en bois de taille moyenne avec un mur marron, un sol en bois brun, aucune cheminée, un sol marron et un plafond voûté.
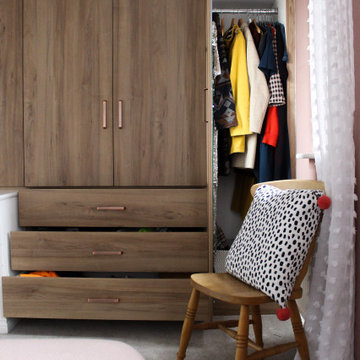
This was a Fitted Wardrobe for a client who was struggling with space and storage largely due to an awkward square staircase box-in common in British new builds.
We met the clients space and style requirements through the use of clever storage and made-to-measure panels.
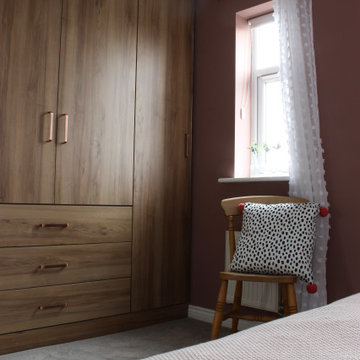
This was a Fitted Wardrobe for a client who was struggling with space and storage largely due to an awkward square staircase box-in common in British new builds.
We met the clients space and style requirements through the use of clever storage and made-to-measure panels.
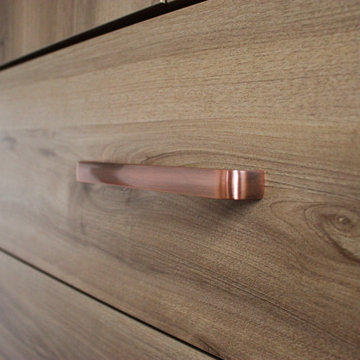
This was a Fitted Wardrobe for a client who was struggling with space and storage largely due to an awkward square staircase box-in common in British new builds.
We met the clients space and style requirements through the use of clever storage and made-to-measure panels.
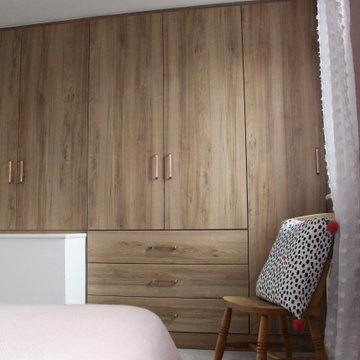
This was a Fitted Wardrobe for a client who was struggling with space and storage largely due to an awkward square staircase box-in common in British new builds.
We met the clients space and style requirements through the use of clever storage and made-to-measure panels.
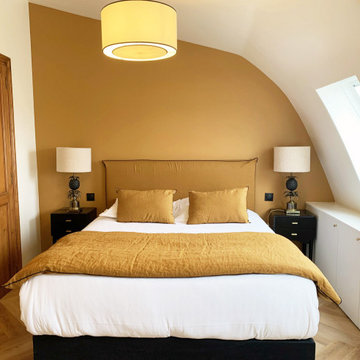
Rénovation complète d’un appartement parisien avec amélioration de la performance énergétique
Réalisation d'une chambre parentale haussmannienne et blanche et bois minimaliste de taille moyenne avec un mur marron, parquet clair, un plafond voûté et boiseries.
Réalisation d'une chambre parentale haussmannienne et blanche et bois minimaliste de taille moyenne avec un mur marron, parquet clair, un plafond voûté et boiseries.
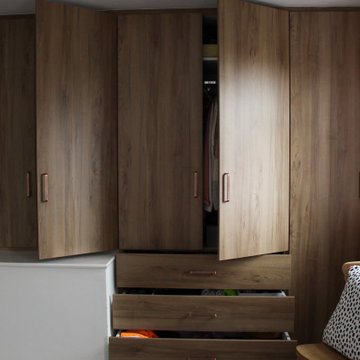
This was a Fitted Wardrobe for a client who was struggling with space and storage largely due to an awkward square staircase box-in common in British new builds.
We met the clients space and style requirements through the use of clever storage and made-to-measure panels.
Idées déco de chambres avec un mur marron et un plafond voûté
3