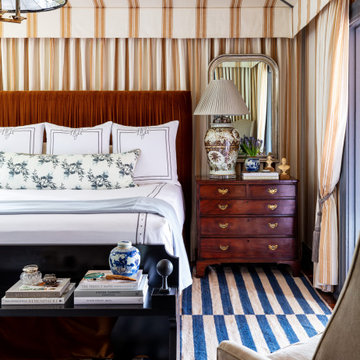Idées déco de chambres avec un mur multicolore et différents habillages de murs
Trier par :
Budget
Trier par:Populaires du jour
101 - 120 sur 1 277 photos
1 sur 3
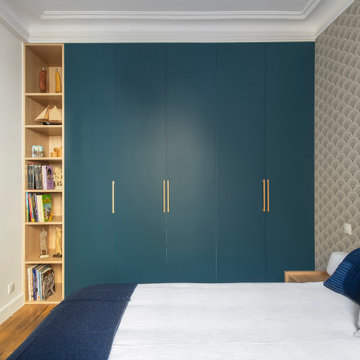
Notre cliente venait de faire l’acquisition d’un appartement au charme parisien. On y retrouve de belles moulures, un parquet à l’anglaise et ce sublime poêle en céramique. Néanmoins, le bien avait besoin d’un coup de frais et une adaptation aux goûts de notre cliente !
Dans l’ensemble, nous avons travaillé sur des couleurs douces. L’exemple le plus probant : la cuisine. Elle vient se décliner en plusieurs bleus clairs. Notre cliente souhaitant limiter la propagation des odeurs, nous l’avons fermée avec une porte vitrée. Son style vient faire écho à la verrière du bureau afin de souligner le caractère de l’appartement.
Le bureau est une création sur-mesure. A mi-chemin entre le bureau et la bibliothèque, il est un coin idéal pour travailler sans pour autant s’isoler. Ouvert et avec sa verrière, il profite de la lumière du séjour où la luminosité est maximisée grâce aux murs blancs.
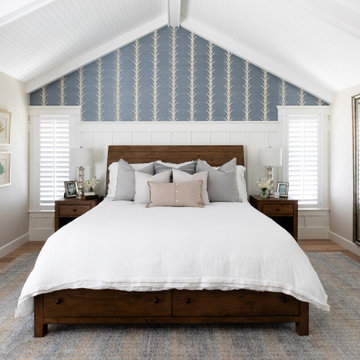
HOME
ABOUT
SERVICES
PORTFOLIO
PRESS
BLOG
CONTACT
J Hill Interiors was hired to design a full renovation on this once dated Coronado condo, as well as decorate for the use of the owners, as well as renters for the summer. Keeping things simple, durable yet aesthetically pleasing in a coastal fashion was top priority. Construction done by Crown Peninsula Inc.

I built this on my property for my aging father who has some health issues. Handicap accessibility was a factor in design. His dream has always been to try retire to a cabin in the woods. This is what he got.
It is a 1 bedroom, 1 bath with a great room. It is 600 sqft of AC space. The footprint is 40' x 26' overall.
The site was the former home of our pig pen. I only had to take 1 tree to make this work and I planted 3 in its place. The axis is set from root ball to root ball. The rear center is aligned with mean sunset and is visible across a wetland.
The goal was to make the home feel like it was floating in the palms. The geometry had to simple and I didn't want it feeling heavy on the land so I cantilevered the structure beyond exposed foundation walls. My barn is nearby and it features old 1950's "S" corrugated metal panel walls. I used the same panel profile for my siding. I ran it vertical to match the barn, but also to balance the length of the structure and stretch the high point into the canopy, visually. The wood is all Southern Yellow Pine. This material came from clearing at the Babcock Ranch Development site. I ran it through the structure, end to end and horizontally, to create a seamless feel and to stretch the space. It worked. It feels MUCH bigger than it is.
I milled the material to specific sizes in specific areas to create precise alignments. Floor starters align with base. Wall tops adjoin ceiling starters to create the illusion of a seamless board. All light fixtures, HVAC supports, cabinets, switches, outlets, are set specifically to wood joints. The front and rear porch wood has three different milling profiles so the hypotenuse on the ceilings, align with the walls, and yield an aligned deck board below. Yes, I over did it. It is spectacular in its detailing. That's the benefit of small spaces.
Concrete counters and IKEA cabinets round out the conversation.
For those who cannot live tiny, I offer the Tiny-ish House.
Photos by Ryan Gamma
Staging by iStage Homes
Design Assistance Jimmy Thornton
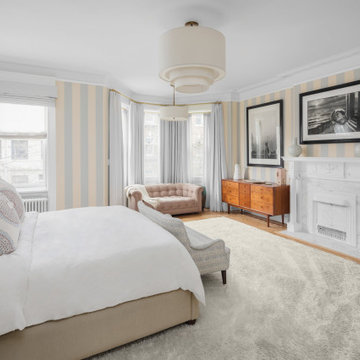
Idée de décoration pour une chambre tradition avec un sol en bois brun, un sol marron, du papier peint et un mur multicolore.
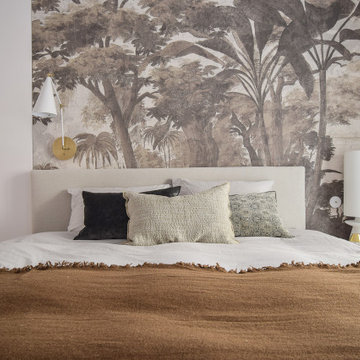
Exemple d'une chambre parentale tendance de taille moyenne avec un mur multicolore, parquet clair, un sol beige et boiseries.
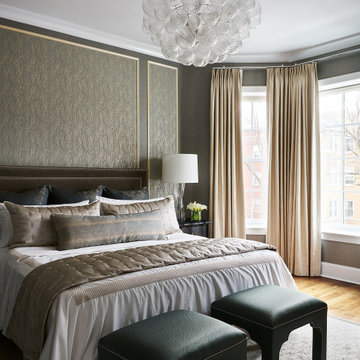
By combining different textures, patterns, and shades of green, this master bedroom feels as good as it looks.
Inspiration pour une chambre parentale traditionnelle de taille moyenne avec un sol en bois brun, du papier peint et un mur multicolore.
Inspiration pour une chambre parentale traditionnelle de taille moyenne avec un sol en bois brun, du papier peint et un mur multicolore.
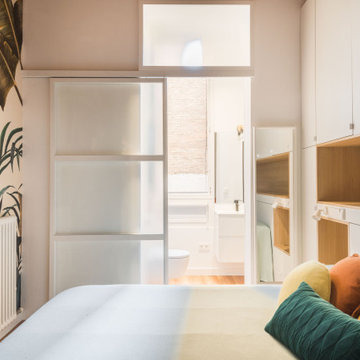
Creamos una amplia zona de almacenaje en la habitación integrando las mesitas de noche y la iluminación del espacio.
Damos caràcter al espacio con el papel pintado que nos transmite la selva y la naturaleza, y rompe con el minimalismo del resto de la estancia.
Diseñamos una puerta corredera de acero y cristal que nos separa el baño suite y permite la entrada de luz en la habitación.
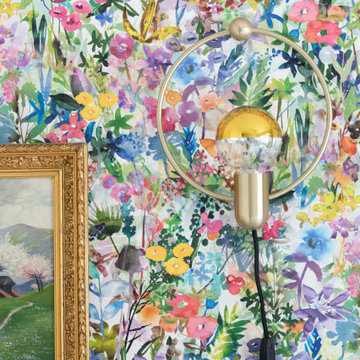
Vintage gold frame and modern gold wall sconce mix together to balance with the vibrant country-like wildflower floral wallpaper by Rebel Walls, aptly named Rainbow Poppy Meadow.
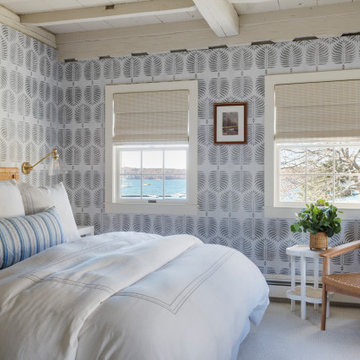
Réalisation d'une chambre marine avec un mur multicolore, un sol blanc, poutres apparentes, un plafond en lambris de bois et du papier peint.
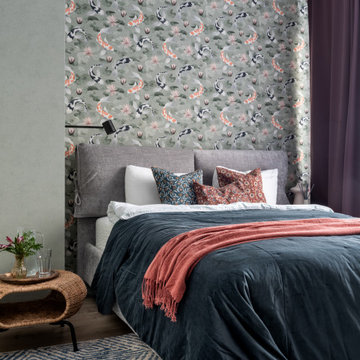
Réalisation d'une chambre design avec un mur multicolore, parquet foncé, un sol marron et du papier peint.
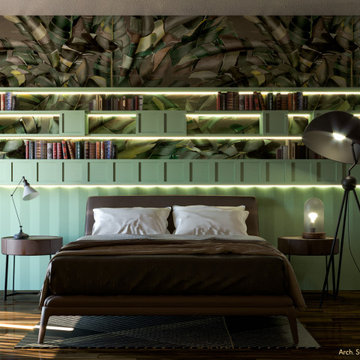
Progettazione di una camera da letto con parete protagonista con boiserie verde salvia e carta da parati floreale.
Cette image montre une chambre parentale minimaliste de taille moyenne avec un mur multicolore, parquet foncé et du papier peint.
Cette image montre une chambre parentale minimaliste de taille moyenne avec un mur multicolore, parquet foncé et du papier peint.
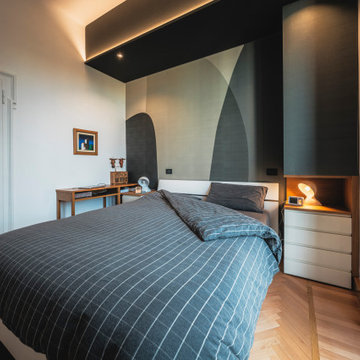
La camera matrimoniale è caratterizzata da una carta da parati (Glamora) decisa sia per i colori e nel soggetto. Il letto contenitore i comodini e l'armadio sono in legno laccati di colore bianco.
Foto di Simone Marulli
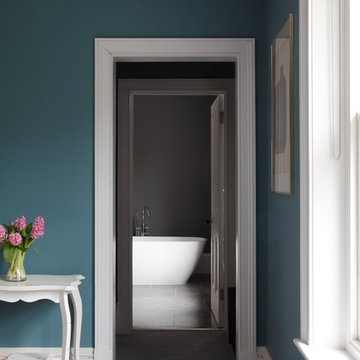
Bedwardine Road is our epic renovation and extension of a vast Victorian villa in Crystal Palace, south-east London.
Traditional architectural details such as flat brick arches and a denticulated brickwork entablature on the rear elevation counterbalance a kitchen that feels like a New York loft, complete with a polished concrete floor, underfloor heating and floor to ceiling Crittall windows.
Interiors details include as a hidden “jib” door that provides access to a dressing room and theatre lights in the master bathroom.
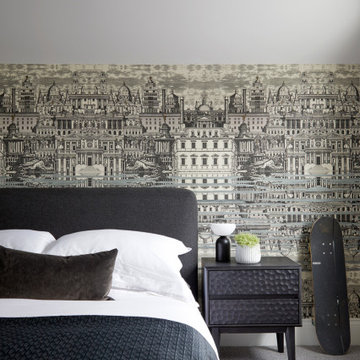
A Cole & Son wallpaper of a London cityscape for this London home. We chose this amazing paper for its playful, beautiful drawing of the city, which felt both old and new. Sitting under this newly pitched roof, benefitting from the light flooding in from the bedroom window, it tells a story perfectly, elevating this bedroom. The restrained monochrome palette means nothing is fighting with anything else.
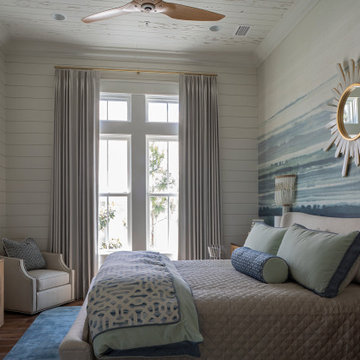
Idées déco pour une grande chambre d'amis bord de mer avec un sol en bois brun, un sol marron, un plafond en bois, du lambris de bois, du papier peint et un mur multicolore.
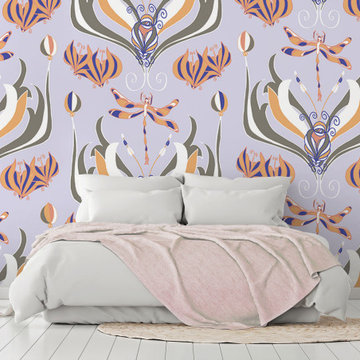
A selection of my designer wallpaper and wall murals currently licensed by Wallsauce.com made to order to fit any wall or space at any scale (vector designs). All inspired by the early Art Nouveau movement of 'La Belle Epoch' meaning 'the beautiful time'.
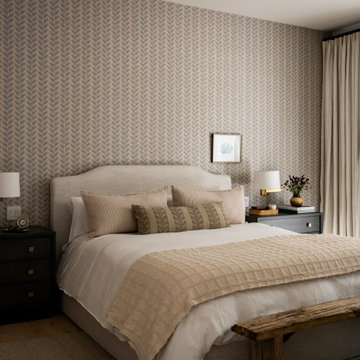
Aménagement d'une chambre parentale classique avec parquet clair, du papier peint, un mur multicolore et un sol beige.
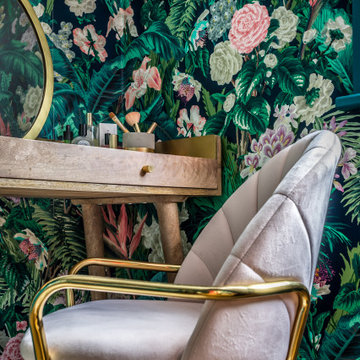
We were tasked with the challenge of injecting colour and fun into what was originally a very dull and beige property. Choosing bright and colourful wallpapers, playful patterns and bold colours to match our wonderful clients’ taste and personalities, careful consideration was given to each and every independently-designed room.
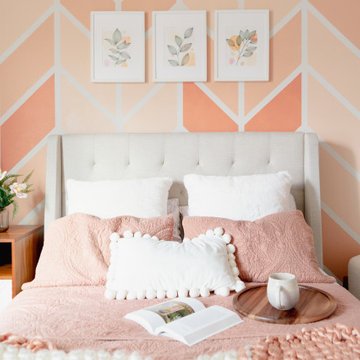
Idées déco pour une petite chambre rétro avec un mur multicolore, un sol beige et du papier peint.
Idées déco de chambres avec un mur multicolore et différents habillages de murs
6
