Idées déco de chambres avec un mur multicolore et un sol beige
Trier par :
Budget
Trier par:Populaires du jour
61 - 80 sur 1 475 photos
1 sur 3
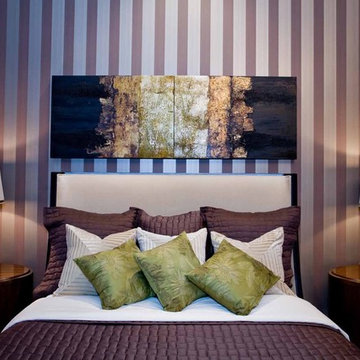
The "Luster of the Pearl” combined the allure of clean lines and redefined traditional silhouettes with texture and opulence. The color palette was fashion-inspired with unexpected color combinations like smokey violet and tiger-eye gold backed with metallic and warm neutrals.
Our design included cosmetic reconstruction of the fireplace, mosaic tile improvements to the kitchen, artistic custom wall finishes, and introduced new materials to the Portland market.
For more about Angela Todd Studios, click here: https://www.angelatoddstudios.com/
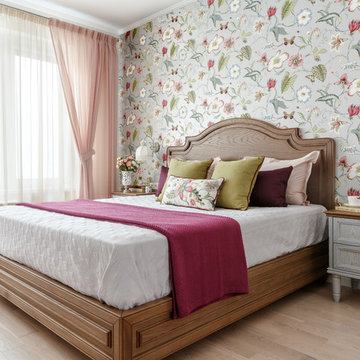
Красивый и яркий интерьер с атмосферой дачного дома для редактора интерьерного портала.
Фотограф - Ольга Шангина
Стилист съемки - Екатерина Наумова
Cette image montre une chambre parentale traditionnelle avec un mur multicolore, parquet clair et un sol beige.
Cette image montre une chambre parentale traditionnelle avec un mur multicolore, parquet clair et un sol beige.
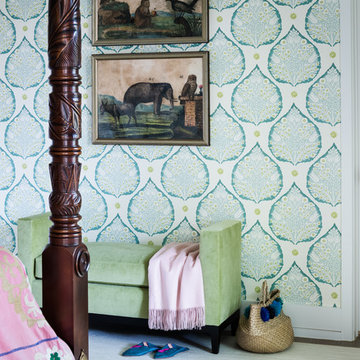
Exemple d'une chambre chic de taille moyenne avec un mur multicolore, aucune cheminée et un sol beige.
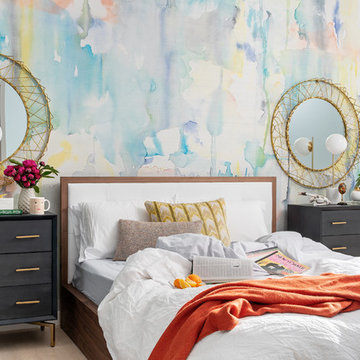
This chic couple from Manhattan requested for a fashion-forward focus for their new Boston condominium. Textiles by Christian Lacroix, Faberge eggs, and locally designed stilettos once owned by Lady Gaga are just a few of the inspirations they offered.
Project designed by Boston interior design studio Dane Austin Design. They serve Boston, Cambridge, Hingham, Cohasset, Newton, Weston, Lexington, Concord, Dover, Andover, Gloucester, as well as surrounding areas.
For more about Dane Austin Design, click here: https://daneaustindesign.com/
To learn more about this project, click here:
https://daneaustindesign.com/seaport-high-rise
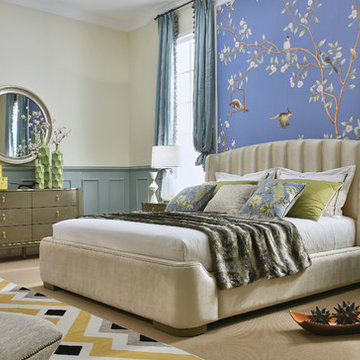
Спальня
Коллекция: Modena
Inspiration pour une chambre traditionnelle avec un mur multicolore et un sol beige.
Inspiration pour une chambre traditionnelle avec un mur multicolore et un sol beige.
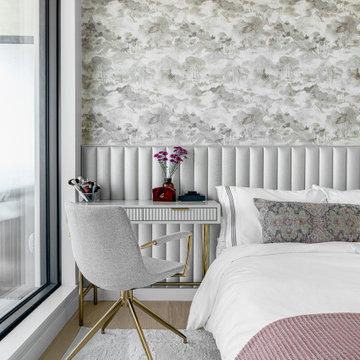
The primary bedroom is more serene with a softer palette of pinks and lavender. A fluted upholstered wall paired with a wallpaper motif creates the headboard of a low platform bed frame. A vanity console table acts as both an end table and a functional space to apply makeup to start the day.
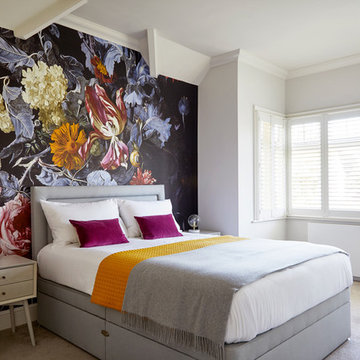
Cette photo montre une chambre avec moquette grise et rose tendance avec un mur multicolore et un sol beige.
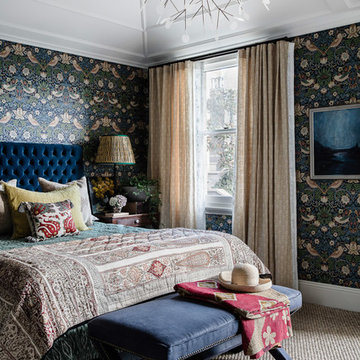
Maree Homer
Inspiration pour une chambre avec moquette bohème avec un mur multicolore et un sol beige.
Inspiration pour une chambre avec moquette bohème avec un mur multicolore et un sol beige.
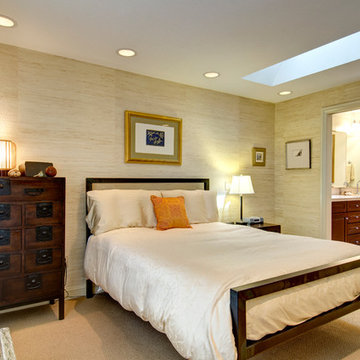
Idées déco pour une chambre scandinave de taille moyenne avec un mur multicolore et un sol beige.
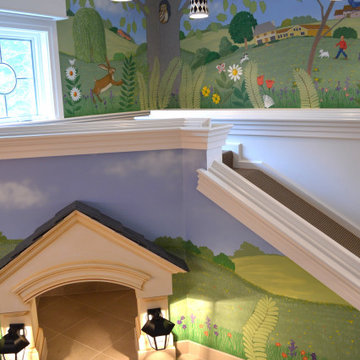
This pampered pet has a room of its own! Running up an incline around a series of twists and turns keeps the pet exercised. The walls showcase a beautiful whimsical mural of an outdoor scene. The room also features black cabinets for storage and a large sink to bathe the pup.
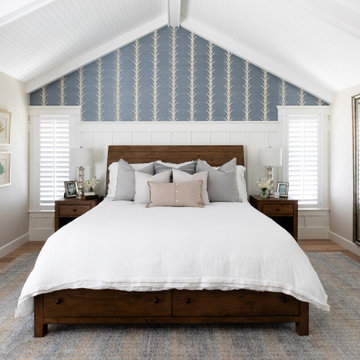
HOME
ABOUT
SERVICES
PORTFOLIO
PRESS
BLOG
CONTACT
J Hill Interiors was hired to design a full renovation on this once dated Coronado condo, as well as decorate for the use of the owners, as well as renters for the summer. Keeping things simple, durable yet aesthetically pleasing in a coastal fashion was top priority. Construction done by Crown Peninsula Inc.
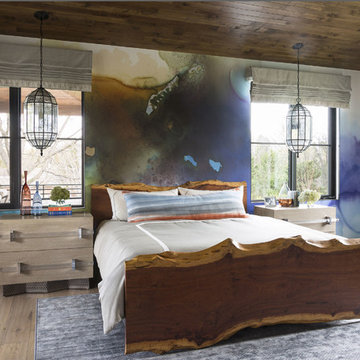
The modern appearance of Western Window Systems windows complement the offbeat interior design of this bedroom.
Idée de décoration pour une chambre champêtre avec un mur multicolore, parquet clair et un sol beige.
Idée de décoration pour une chambre champêtre avec un mur multicolore, parquet clair et un sol beige.
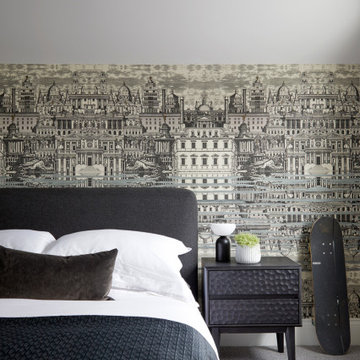
A Cole & Son wallpaper of a London cityscape for this London home. We chose this amazing paper for its playful, beautiful drawing of the city, which felt both old and new. Sitting under this newly pitched roof, benefitting from the light flooding in from the bedroom window, it tells a story perfectly, elevating this bedroom. The restrained monochrome palette means nothing is fighting with anything else.
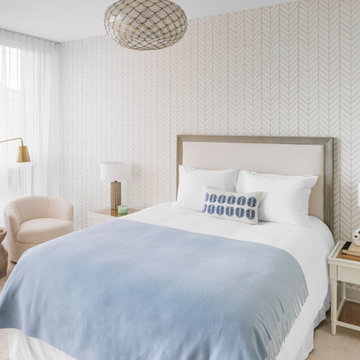
Cette image montre une chambre marine de taille moyenne avec un sol beige, du papier peint et un mur multicolore.
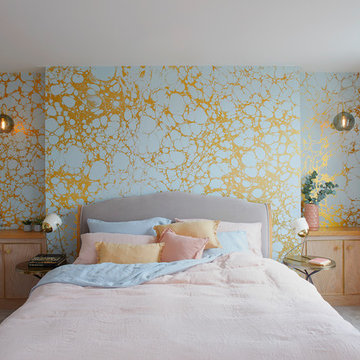
“Milne’s meticulous eye for detail elevated this master suite to a finely-tuned alchemy of balanced design. It shows that you can use dark and dramatic pieces from our carbon fibre collection and still achieve the restful bathroom sanctuary that is at the top of clients’ wish lists.”
Miles Hartwell, Co-founder, Splinter Works Ltd
When collaborations work they are greater than the sum of their parts, and this was certainly the case in this project. I was able to respond to Splinter Works’ designs by weaving in natural materials, that perhaps weren’t the obvious choice, but they ground the high-tech materials and soften the look.
It was important to achieve a dialog between the bedroom and bathroom areas, so the graphic black curved lines of the bathroom fittings were countered by soft pink calamine and brushed gold accents.
We introduced subtle repetitions of form through the circular black mirrors, and the black tub filler. For the first time Splinter Works created a special finish for the Hammock bath and basins, a lacquered matte black surface. The suffused light that reflects off the unpolished surface lends to the serene air of warmth and tranquility.
Walking through to the master bedroom, bespoke Splinter Works doors slide open with bespoke handles that were etched to echo the shapes in the striking marbleised wallpaper above the bed.
In the bedroom, specially commissioned furniture makes the best use of space with recessed cabinets around the bed and a wardrobe that banks the wall to provide as much storage as possible. For the woodwork, a light oak was chosen with a wash of pink calamine, with bespoke sculptural handles hand-made in brass. The myriad considered details culminate in a delicate and restful space.
PHOTOGRAPHY BY CARMEL KING
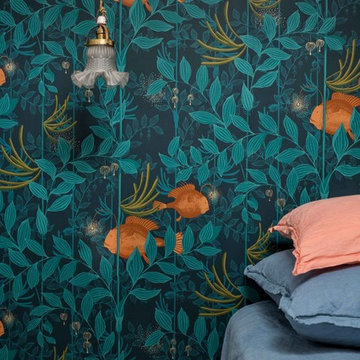
Aménagement d'une chambre parentale contemporaine de taille moyenne avec un mur multicolore, parquet clair, aucune cheminée et un sol beige.
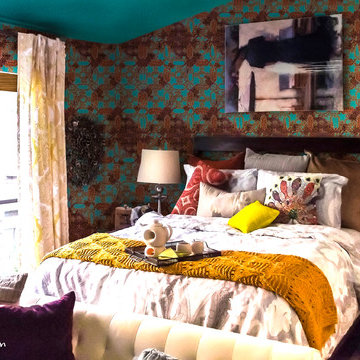
Keesha Allen
Cette photo montre une chambre éclectique de taille moyenne avec un mur multicolore, aucune cheminée et un sol beige.
Cette photo montre une chambre éclectique de taille moyenne avec un mur multicolore, aucune cheminée et un sol beige.
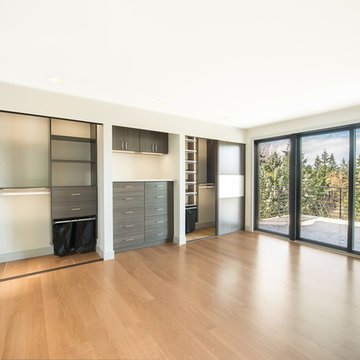
Cette photo montre une chambre parentale chic de taille moyenne avec un mur multicolore, parquet clair, aucune cheminée et un sol beige.
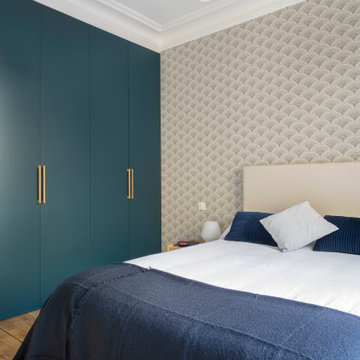
Notre cliente venait de faire l’acquisition d’un appartement au charme parisien. On y retrouve de belles moulures, un parquet à l’anglaise et ce sublime poêle en céramique. Néanmoins, le bien avait besoin d’un coup de frais et une adaptation aux goûts de notre cliente !
Dans l’ensemble, nous avons travaillé sur des couleurs douces. L’exemple le plus probant : la cuisine. Elle vient se décliner en plusieurs bleus clairs. Notre cliente souhaitant limiter la propagation des odeurs, nous l’avons fermée avec une porte vitrée. Son style vient faire écho à la verrière du bureau afin de souligner le caractère de l’appartement.
Le bureau est une création sur-mesure. A mi-chemin entre le bureau et la bibliothèque, il est un coin idéal pour travailler sans pour autant s’isoler. Ouvert et avec sa verrière, il profite de la lumière du séjour où la luminosité est maximisée grâce aux murs blancs.
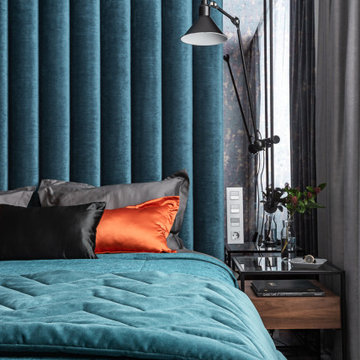
Inspiration pour une chambre parentale design de taille moyenne avec un mur multicolore, un sol en vinyl, aucune cheminée et un sol beige.
Idées déco de chambres avec un mur multicolore et un sol beige
4