Idées déco de chambres avec un mur multicolore et une cheminée
Trier par :
Budget
Trier par:Populaires du jour
161 - 180 sur 577 photos
1 sur 3
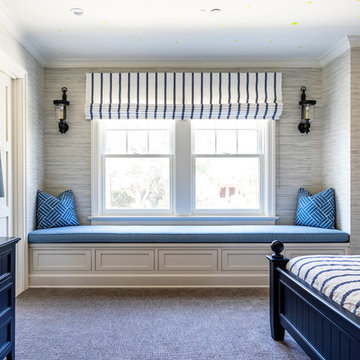
Aménagement d'une grande chambre classique avec un mur multicolore, une cheminée standard, un manteau de cheminée en carrelage et un sol multicolore.
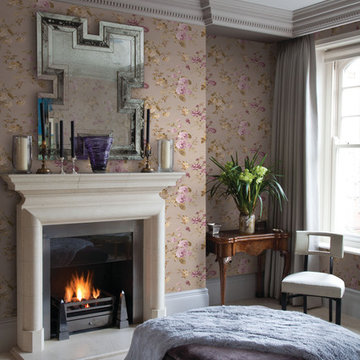
Seabrook Designs presents Centurion. Centurion is a timeless collection that captures the essence of ancient Roman art and style. The timeless classics chosen for this collection display skilled artistic renderings of antiquity revitalized by contemporary printing techniques which have become the industry standard in fine wallcoverings. Many beautiful flowery flowers accompanied by awesome damasks and lavish medallions, this collection inspires greatness and raises the bar for elite interior design.
For inquiries email Kims@wallauer.com
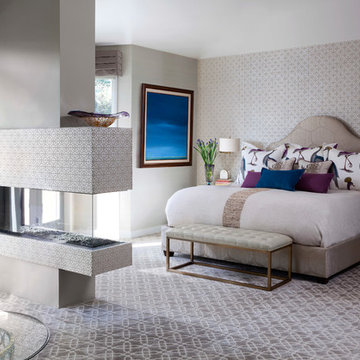
This lakeside luxury home in the Denver metro area is warm yet vibrant and beautifully welcoming. The interior design by Andrea Schumacher Interiors is laden with bright colors, vivid patterns and rich textures that play on the exotic side. The finished project is one where the views on the inside of the contemporary Colorado lake home rival the ones on the outside.
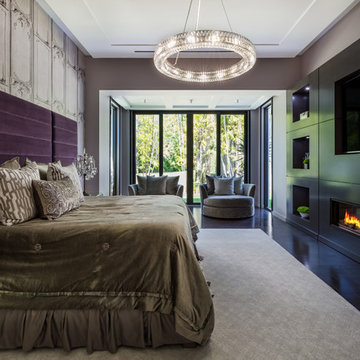
Aménagement d'une chambre parentale contemporaine avec un mur multicolore, parquet foncé et une cheminée ribbon.
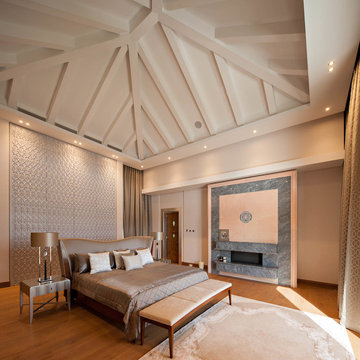
Inspiration pour une grande chambre parentale design avec un mur multicolore, un sol en bois brun et une cheminée ribbon.
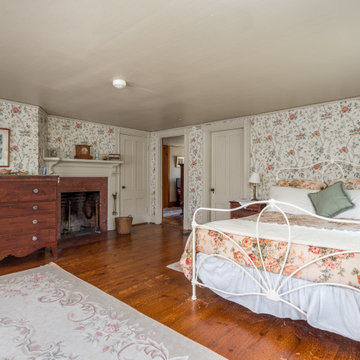
https://www.beangroup.com/homes/45-E-Andover-Road-Andover/ME/04216/AGT-2261431456-942410/index.html
Merrill House is a gracious, Early American Country Estate located in the picturesque Androscoggin River Valley, about a half hour northeast of Sunday River Ski Resort, Maine. This baronial estate, once a trophy of successful American frontier family and railroads industry publisher, Henry Varnum Poor, founder of Standard & Poor’s Corp., is comprised of a grand main house, caretaker’s house, and several barns. Entrance is through a Gothic great hall standing 30’ x 60’ and another 30’ high in the apex of its cathedral ceiling and showcases a granite hearth and mantel 12’ wide.
Owned by the same family for over 225 years, it is currently a family retreat and is available for seasonal weddings and events with the capacity to accommodate 32 overnight guests and 200 outdoor guests. Listed on the National Register of Historic Places, and heralding contributions from Frederick Law Olmsted and Stanford White, the beautiful, legacy property sits on 110 acres of fields and forest with expansive views of the scenic Ellis River Valley and Mahoosuc mountains, offering more than a half-mile of pristine river-front, private spring-fed pond and beach, and 5 acres of manicured lawns and gardens.
The historic property can be envisioned as a magnificent private residence, ski lodge, corporate retreat, hunting and fishing lodge, potential bed and breakfast, farm - with options for organic farming, commercial solar, storage or subdivision.
Showings offered by appointment.
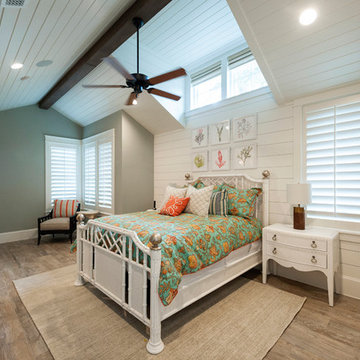
Another spacious bedroom with a feminine, youthful feel.
Inspiration pour une chambre d'amis marine de taille moyenne avec un mur multicolore, un sol en bois brun, une cheminée standard, un sol marron, un plafond en lambris de bois et du lambris de bois.
Inspiration pour une chambre d'amis marine de taille moyenne avec un mur multicolore, un sol en bois brun, une cheminée standard, un sol marron, un plafond en lambris de bois et du lambris de bois.
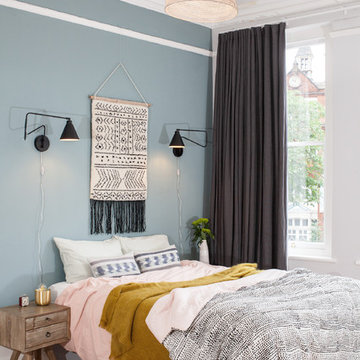
Idée de décoration pour une chambre bohème de taille moyenne avec un mur multicolore, parquet clair, une cheminée standard et un sol beige.
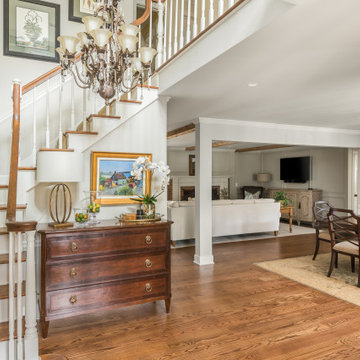
Our design team listened carefully to our clients' wish list. They had a vision of a cozy rustic mountain cabin type master suite retreat. The rustic beams and hardwood floors complement the neutral tones of the walls and trim. Walking into the new primary bathroom gives the same calmness with the colors and materials used in the design.
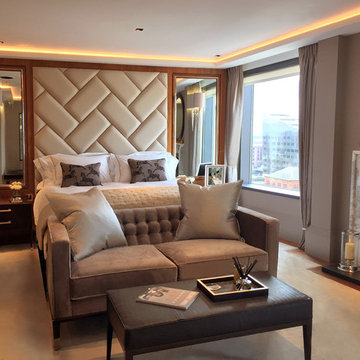
This signature Cochrane Design bedroom hosts a luxurious built in walnut and patterned fabric headboard with polished chrome detailing around the mirror frames. There is also a cosy sofa placed at the end of the bed next to the ornate marble fireplace. Art deco type skirting runs throughout the room painted a grey farrow and ball colour with the walls, that match the curtains. The bedside tables are made of a dark wood finish with polished chrome handles and the Yves Delorme bedding gives a beautiful finish to the space.
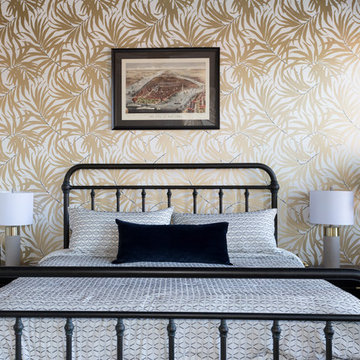
Réalisation d'une grande chambre parentale design avec un mur multicolore, parquet foncé, une cheminée standard, un manteau de cheminée en bois et un sol marron.
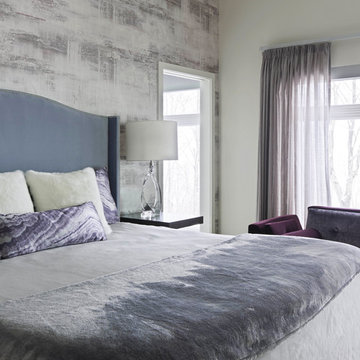
Susan Teare Photography
Aménagement d'une chambre moderne de taille moyenne avec un mur multicolore, une cheminée standard, un manteau de cheminée en carrelage et un sol gris.
Aménagement d'une chambre moderne de taille moyenne avec un mur multicolore, une cheminée standard, un manteau de cheminée en carrelage et un sol gris.
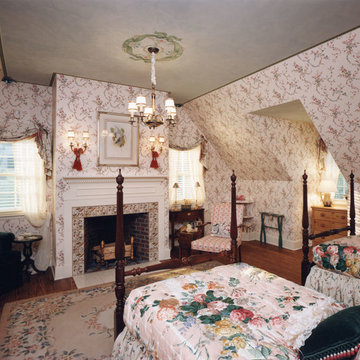
Idée de décoration pour une grande chambre d'amis victorienne avec un mur multicolore, un sol en bois brun, une cheminée standard et un manteau de cheminée en carrelage.
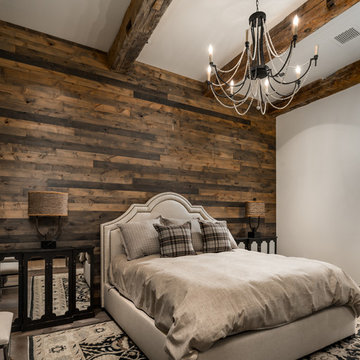
Guest bedroom exposed beams and custom crystal chandelier.
Idée de décoration pour une très grande chambre parentale tradition avec un mur multicolore, parquet foncé, une cheminée standard, un manteau de cheminée en pierre et un sol marron.
Idée de décoration pour une très grande chambre parentale tradition avec un mur multicolore, parquet foncé, une cheminée standard, un manteau de cheminée en pierre et un sol marron.
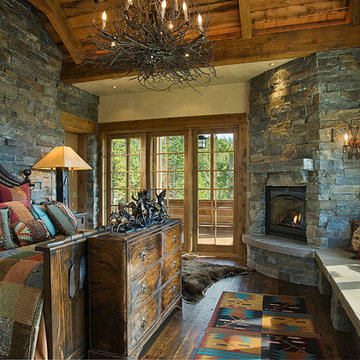
This tucked away timber frame home features intricate details and fine finishes.
This home has extensive stone work and recycled timbers and lumber throughout on both the interior and exterior. The combination of stone and recycled wood make it one of our favorites.The tall stone arched hallway, large glass expansion and hammered steel balusters are an impressive combination of interior themes. Take notice of the oversized one piece mantels and hearths on each of the fireplaces. The powder room is also attractive with its birch wall covering and stone vanities and countertop with an antler framed mirror. The details and design are delightful throughout the entire house.
Roger Wade
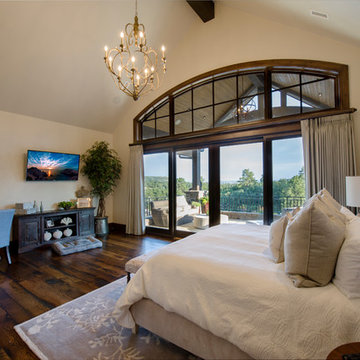
This exclusive guest home features excellent and easy to use technology throughout. The idea and purpose of this guesthouse is to host multiple charity events, sporting event parties, and family gatherings. The roughly 90-acre site has impressive views and is a one of a kind property in Colorado.
The project features incredible sounding audio and 4k video distributed throughout (inside and outside). There is centralized lighting control both indoors and outdoors, an enterprise Wi-Fi network, HD surveillance, and a state of the art Crestron control system utilizing iPads and in-wall touch panels. Some of the special features of the facility is a powerful and sophisticated QSC Line Array audio system in the Great Hall, Sony and Crestron 4k Video throughout, a large outdoor audio system featuring in ground hidden subwoofers by Sonance surrounding the pool, and smart LED lighting inside the gorgeous infinity pool.
J Gramling Photos
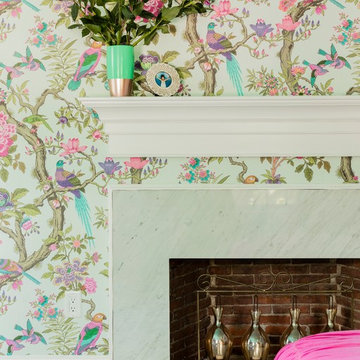
photo: Michael J Lee
Inspiration pour une grande chambre d'amis traditionnelle avec un mur multicolore, un sol en bois brun, une cheminée standard et un manteau de cheminée en pierre.
Inspiration pour une grande chambre d'amis traditionnelle avec un mur multicolore, un sol en bois brun, une cheminée standard et un manteau de cheminée en pierre.
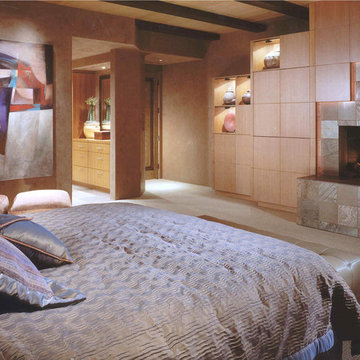
Comfortable and elegant, this living room has several conversation areas. The various textures include stacked stone columns, copper-clad beams exotic wood veneers, metal and glass.
Project designed by Susie Hersker’s Scottsdale interior design firm Design Directives. Design Directives is active in Phoenix, Paradise Valley, Cave Creek, Carefree, Sedona, and beyond.
For more about Design Directives, click here: https://susanherskerasid.com/
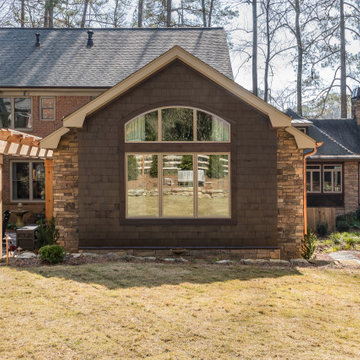
Our design team listened carefully to our clients' wish list. They had a vision of a cozy rustic mountain cabin type master suite retreat. The rustic beams and hardwood floors complement the neutral tones of the walls and trim. Walking into the new primary bathroom gives the same calmness with the colors and materials used in the design.
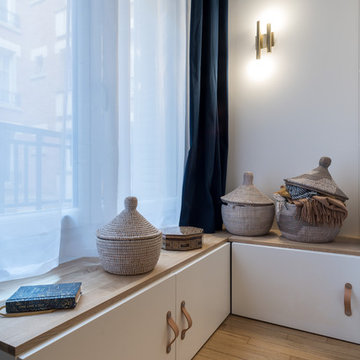
Réalisation d'une chambre parentale de taille moyenne avec un mur multicolore, parquet clair, une cheminée standard, un manteau de cheminée en pierre et un sol marron.
Idées déco de chambres avec un mur multicolore et une cheminée
9