Idées déco de chambres avec un mur multicolore et une cheminée ribbon
Trier par :
Budget
Trier par:Populaires du jour
1 - 20 sur 47 photos
1 sur 3
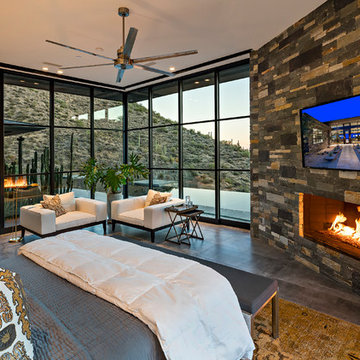
Nestled in its own private and gated 10 acre hidden canyon this spectacular home offers serenity and tranquility with million dollar views of the valley beyond. Walls of glass bring the beautiful desert surroundings into every room of this 7500 SF luxurious retreat. Thompson photographic
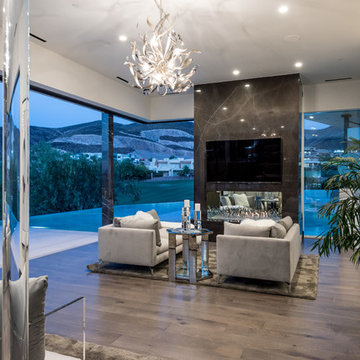
Master Sitting Room
Idée de décoration pour une grande chambre parentale design avec un mur multicolore, parquet foncé, un sol marron, une cheminée ribbon et un manteau de cheminée en pierre.
Idée de décoration pour une grande chambre parentale design avec un mur multicolore, parquet foncé, un sol marron, une cheminée ribbon et un manteau de cheminée en pierre.

Learn more about this project and many more at
www.branadesigns.com
Inspiration pour une chambre parentale minimaliste de taille moyenne avec un mur multicolore, un sol en contreplaqué, une cheminée ribbon, un manteau de cheminée en pierre et un sol beige.
Inspiration pour une chambre parentale minimaliste de taille moyenne avec un mur multicolore, un sol en contreplaqué, une cheminée ribbon, un manteau de cheminée en pierre et un sol beige.

master bedroom with custom wood ceiling
Réalisation d'une très grande chambre vintage avec un mur multicolore, une cheminée ribbon, un manteau de cheminée en pierre, un sol gris, un plafond voûté, un plafond en bois et du papier peint.
Réalisation d'une très grande chambre vintage avec un mur multicolore, une cheminée ribbon, un manteau de cheminée en pierre, un sol gris, un plafond voûté, un plafond en bois et du papier peint.
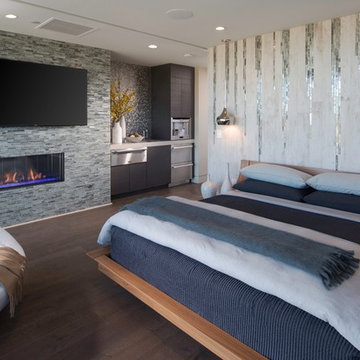
Aménagement d'une grande chambre parentale contemporaine avec un mur multicolore, parquet foncé, une cheminée ribbon et un manteau de cheminée en carrelage.
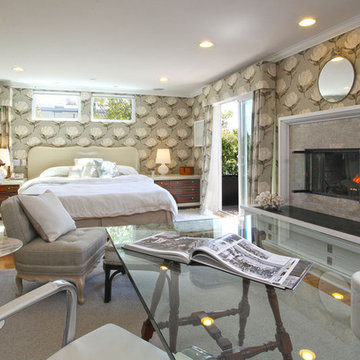
Idée de décoration pour une chambre design avec un mur multicolore et une cheminée ribbon.
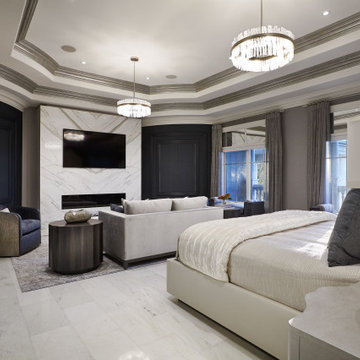
Luxurious primary bedroom.
Inspiration pour une très grande chambre parentale traditionnelle avec un mur multicolore, un sol en carrelage de porcelaine, une cheminée ribbon, un manteau de cheminée en carrelage, un sol beige, un plafond décaissé et du lambris.
Inspiration pour une très grande chambre parentale traditionnelle avec un mur multicolore, un sol en carrelage de porcelaine, une cheminée ribbon, un manteau de cheminée en carrelage, un sol beige, un plafond décaissé et du lambris.
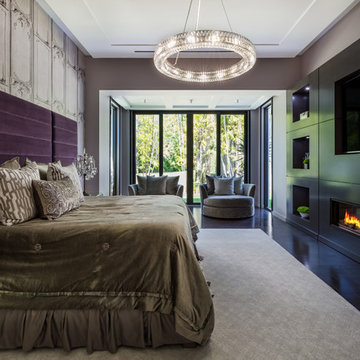
Aménagement d'une chambre parentale contemporaine avec un mur multicolore, parquet foncé et une cheminée ribbon.
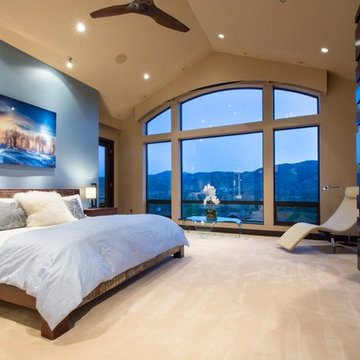
Cette image montre une grande chambre traditionnelle avec un mur multicolore, une cheminée ribbon et un manteau de cheminée en bois.
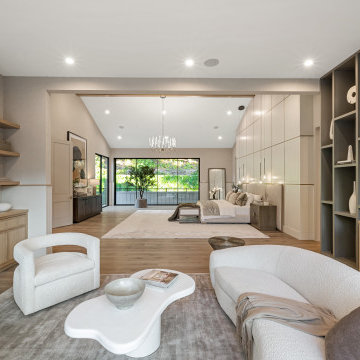
Inspiration pour une chambre parentale traditionnelle avec un mur multicolore, une cheminée ribbon, un manteau de cheminée en pierre, poutres apparentes et du lambris.
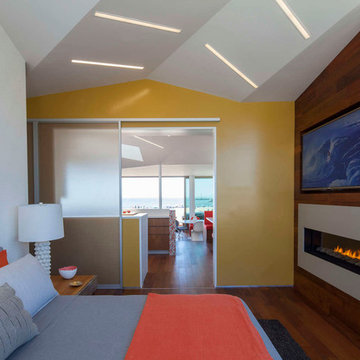
This flat screen TV was mounted perfectly flush with the wall over the fireplace in the bedroom of this custom build beach house.
Idée de décoration pour une chambre d'amis design de taille moyenne avec un mur multicolore, parquet foncé, une cheminée ribbon, un manteau de cheminée en métal et un sol marron.
Idée de décoration pour une chambre d'amis design de taille moyenne avec un mur multicolore, parquet foncé, une cheminée ribbon, un manteau de cheminée en métal et un sol marron.
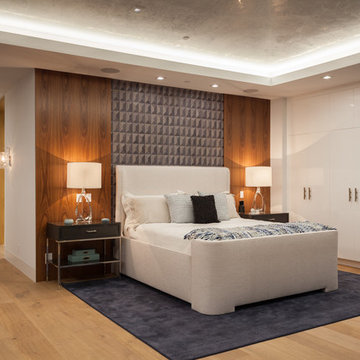
Réalisation d'une grande chambre parentale avec un mur multicolore, parquet clair, une cheminée ribbon et un manteau de cheminée en pierre.
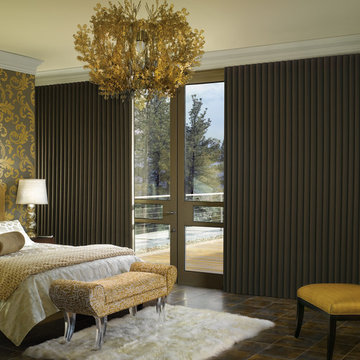
Exemple d'une grande chambre parentale chic avec un mur multicolore, un sol en carrelage de porcelaine, une cheminée ribbon et un sol gris.
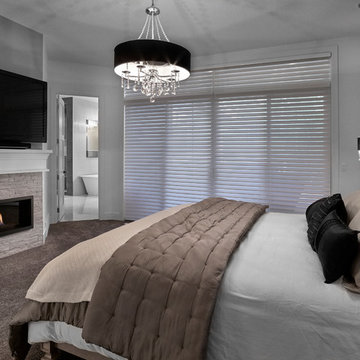
This Beautiful 5,931 sqft home renovation was completely transformed from a small farm bungalow. This house is situated on a ten-acre property with extensive farmland views with bright open spaces. Custom beam work was done on site to add the “rustic” element to many of the rooms, most specifically the bar area. Custom, site-built shelving and lockers were added throughout the house to accommodate the homeowner’s specific needs. Space saving barn doors add style and purpose to the walk-in closets in the ensuite, which includes walk-in shower, private toilet room, and free standing jet tub; things that were previously lacking. A “great room” was created on the main floor, utilizing the previously unusable living area, creating a space on the main floor big enough for the family to gather, and take full advantage of the beautiful scenery of the acreage.
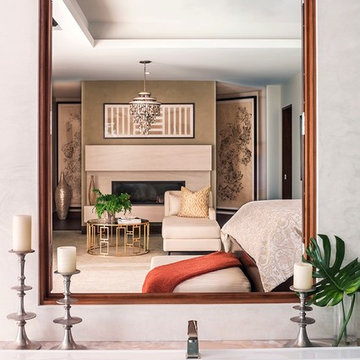
Aménagement d'une grande chambre contemporaine avec un mur multicolore, une cheminée ribbon, un manteau de cheminée en pierre et un sol beige.
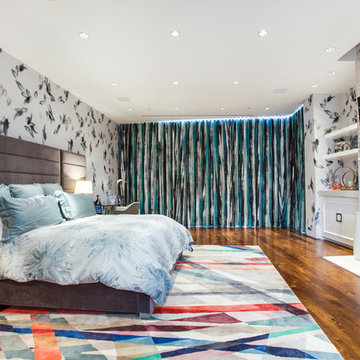
Luke Gibson Photography
Idées déco pour une chambre parentale contemporaine avec un mur multicolore, un sol en bois brun et une cheminée ribbon.
Idées déco pour une chambre parentale contemporaine avec un mur multicolore, un sol en bois brun et une cheminée ribbon.
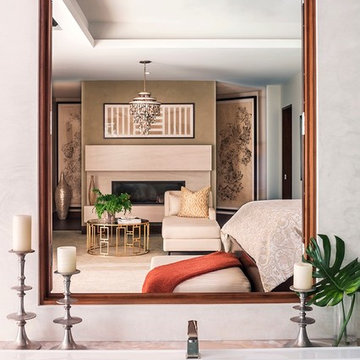
Aménagement d'une grande chambre contemporaine avec un mur multicolore, une cheminée ribbon, un manteau de cheminée en pierre et un sol beige.
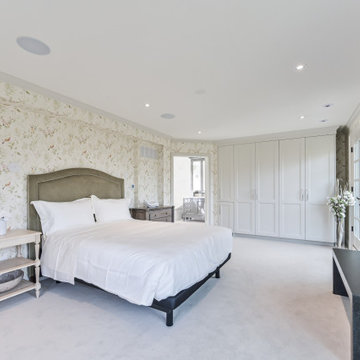
A new, fully accessible master suite, complete with built in closet millwork and ensuite bath. A balcony accessed off french doors provides a view of the gardens below.
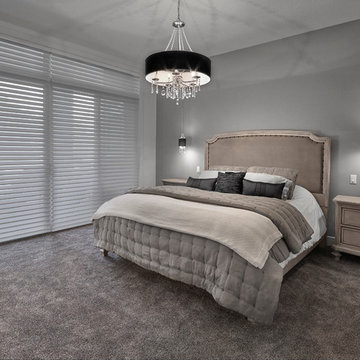
This Beautiful 5,931 sqft home renovation was completely transformed from a small farm bungalow. This house is situated on a ten-acre property with extensive farmland views with bright open spaces. Custom beam work was done on site to add the “rustic” element to many of the rooms, most specifically the bar area. Custom, site-built shelving and lockers were added throughout the house to accommodate the homeowner’s specific needs. Space saving barn doors add style and purpose to the walk-in closets in the ensuite, which includes walk-in shower, private toilet room, and free standing jet tub; things that were previously lacking. A “great room” was created on the main floor, utilizing the previously unusable living area, creating a space on the main floor big enough for the family to gather, and take full advantage of the beautiful scenery of the acreage.
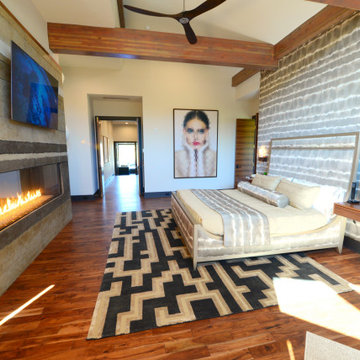
This master bedroom features a sleeping and sitting area. The glass fireplace is surrounded by a custom stained concrete surround. The wall behind the bed is covered in the same fabric used for the bed linens. Large beams are stained to match the hardwood floors to give the room a cohesive feel.
Idées déco de chambres avec un mur multicolore et une cheminée ribbon
1