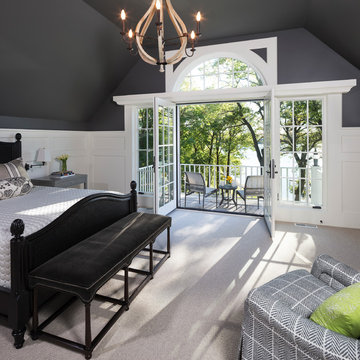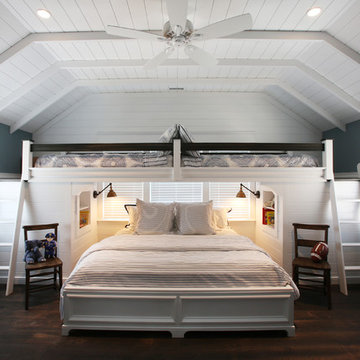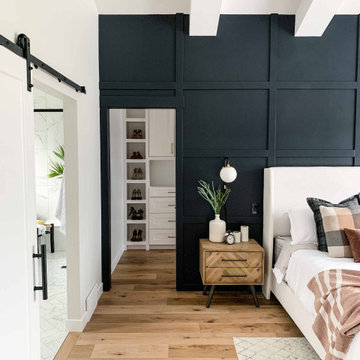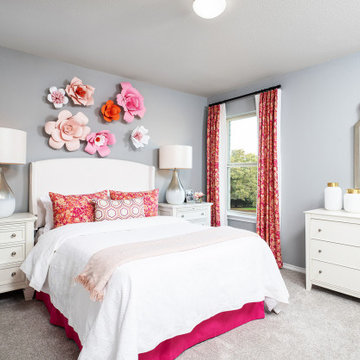Idées déco de chambres avec un mur noir et un mur gris
Trier par :
Budget
Trier par:Populaires du jour
41 - 60 sur 75 106 photos
1 sur 3

Interior Design by Martha O'Hara Interiors
Built by Stonewood, LLC
Photography by Troy Thies
Photo Styling by Shannon Gale
Inspiration pour une chambre avec moquette traditionnelle avec un mur gris.
Inspiration pour une chambre avec moquette traditionnelle avec un mur gris.

Elegant master bedroom with vaulted ceiling and sitting area
Aménagement d'une grande chambre classique avec un mur gris et aucune cheminée.
Aménagement d'une grande chambre classique avec un mur gris et aucune cheminée.

Builder: John Kraemer & Sons | Architect: Swan Architecture | Interiors: Katie Redpath Constable | Landscaping: Bechler Landscapes | Photography: Landmark Photography

Idée de décoration pour une grande chambre parentale design avec un sol marron, du papier peint, un mur gris, parquet foncé et un plafond décaissé.

Cette photo montre une chambre chic avec un mur gris, un sol en bois brun et un sol marron.

Jasmine Star
Inspiration pour une grande chambre parentale vintage avec un mur gris, parquet clair et aucune cheminée.
Inspiration pour une grande chambre parentale vintage avec un mur gris, parquet clair et aucune cheminée.

Aménagement d'une chambre parentale classique avec un mur gris, parquet foncé et aucune cheminée.

Modern master bedroom with natural rustic wood floors. floor to ceiling windows and contemporary style chest of drawers.
Modern Home Interiors and Exteriors, featuring clean lines, textures, colors and simple design with floor to ceiling windows. Hardwood, slate, and porcelain floors, all natural materials that give a sense of warmth throughout the spaces. Some homes have steel exposed beams and monolith concrete and galvanized steel walls to give a sense of weight and coolness in these very hot, sunny Southern California locations. Kitchens feature built in appliances, and glass backsplashes. Living rooms have contemporary style fireplaces and custom upholstery for the most comfort.
Bedroom headboards are upholstered, with most master bedrooms having modern wall fireplaces surounded by large porcelain tiles.
Project Locations: Ojai, Santa Barbara, Westlake, California. Projects designed by Maraya Interior Design. From their beautiful resort town of Ojai, they serve clients in Montecito, Hope Ranch, Malibu, Westlake and Calabasas, across the tri-county areas of Santa Barbara, Ventura and Los Angeles, south to Hidden Hills- north through Solvang and more.
Modern Ojai home designed by Maraya and Tim Droney
Patrick Price Photography.

Serene master bedroom nestled in the South Carolina mountains in the Cliffs Valley. Peaceful wall color Sherwin Williams Comfort Gray (SW6205) with a cedar clad ceiling.

Aménagement d'une chambre d'amis classique avec un mur gris, un sol en bois brun, aucune cheminée, un sol marron et du papier peint.

Idée de décoration pour une chambre avec moquette grise et noire design avec un mur noir et un sol gris.

Inspiration pour une chambre design avec un mur gris, un sol en bois brun et un sol marron.

The brief for this project involved completely re configuring the space inside this industrial warehouse style apartment in Chiswick to form a one bedroomed/ two bathroomed space with an office mezzanine level. The client wanted a look that had a clean lined contemporary feel, but with warmth, texture and industrial styling. The space features a colour palette of dark grey, white and neutral tones with a bespoke kitchen designed by us, and also a bespoke mural on the master bedroom wall.

Asher Associates Architects;
Brandywine Developers;
Beach Dwellings Interiors;
John Dimaio, Photography
Exemple d'une chambre bord de mer avec un mur gris et parquet foncé.
Exemple d'une chambre bord de mer avec un mur gris et parquet foncé.

Gardner/Fox designed and updated this home's master and third-floor bath, as well as the master bedroom. The first step in this renovation was enlarging the master bathroom by 25 sq. ft., which allowed us to expand the shower and incorporate a new double vanity. Updates to the master bedroom include installing a space-saving sliding barn door and custom built-in storage (in place of the existing traditional closets. These space-saving built-ins are easily organized and connected by a window bench seat. In the third floor bath, we updated the room's finishes and removed a tub to make room for a new shower and sauna.

Owners bedroom
Exemple d'une chambre chic de taille moyenne avec un mur gris, un sol gris, un plafond décaissé, aucune cheminée et du lambris.
Exemple d'une chambre chic de taille moyenne avec un mur gris, un sol gris, un plafond décaissé, aucune cheminée et du lambris.

This gorgeous master suite was added above the garage during the renovation! Featuring a hidden walk through closet behind this board + batten feature wall and expansive windows for plenty of natural light! With it's earthy colour palette + classic finishes, this space is the perfect mix of bohemian + traditional!
Idées déco de chambres avec un mur noir et un mur gris
3


