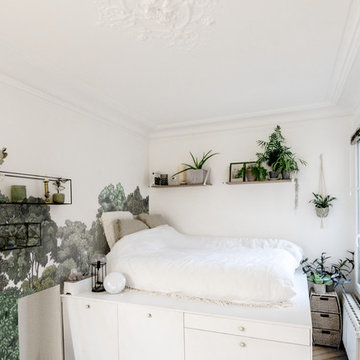Idées déco de chambres avec un mur noir et un mur multicolore
Trier par:Populaires du jour
41 - 60 sur 13 793 photos
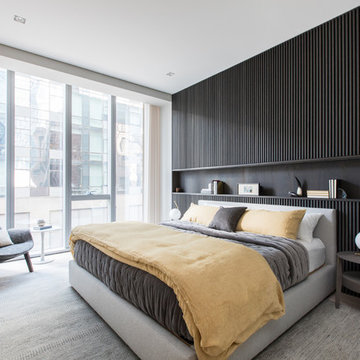
Federica Carlet
Cette image montre une chambre parentale grise et noire design de taille moyenne avec parquet clair, un mur noir et un sol beige.
Cette image montre une chambre parentale grise et noire design de taille moyenne avec parquet clair, un mur noir et un sol beige.
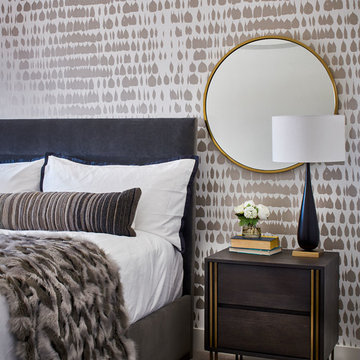
This stylish master bedroom is cozy and relaxing with soft metallic patterns on an accent wall and custom bedding and furniture.
Cette photo montre une chambre tendance avec un sol gris et un mur multicolore.
Cette photo montre une chambre tendance avec un sol gris et un mur multicolore.
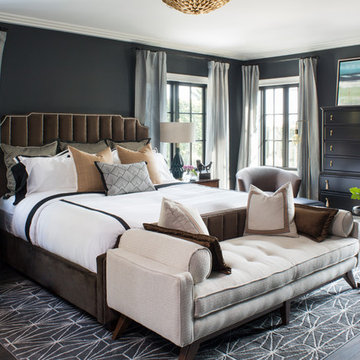
Meghan Bob Photography
Réalisation d'une très grande chambre parentale tradition avec un mur noir, parquet foncé, un sol marron et aucune cheminée.
Réalisation d'une très grande chambre parentale tradition avec un mur noir, parquet foncé, un sol marron et aucune cheminée.
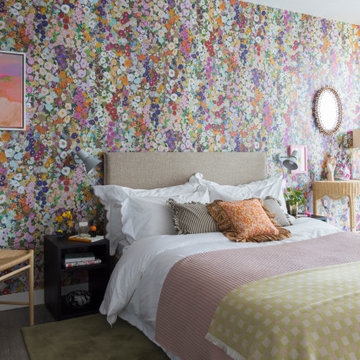
Réalisation d'une chambre bohème avec un mur multicolore, parquet foncé, un sol marron et du papier peint.
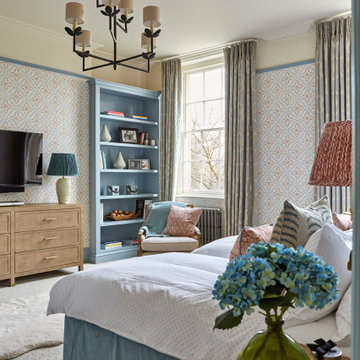
built in cabinetry, decorative mouldings, ceiling rose, ceiling medallion, plaster moulding, twin beds, blue bed skirt, red lampshade, red accents,
Aménagement d'une chambre avec moquette classique avec un mur multicolore, un sol beige et du papier peint.
Aménagement d'une chambre avec moquette classique avec un mur multicolore, un sol beige et du papier peint.
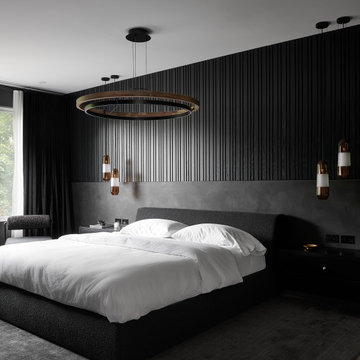
Inspiration pour une grande chambre parentale design en bois avec un mur noir et un sol en bois brun.
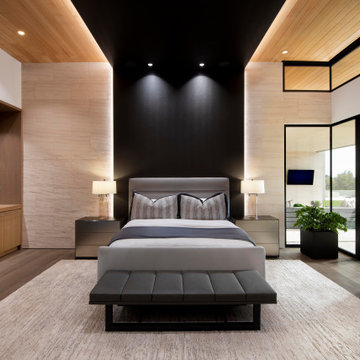
Charcoal-colored leather-like vinyl wallpaper behind the bed and traveling over the ceiling visually anchors the master suite and does double-duty as a dynamic headboard. European oak flooring, limestone walls and Douglas fir ceilings provide warmth.
Project Details // Now and Zen
Renovation, Paradise Valley, Arizona
Architecture: Drewett Works
Builder: Brimley Development
Interior Designer: Ownby Design
Photographer: Dino Tonn
Millwork: Rysso Peters
Limestone (Demitasse) flooring and walls: Solstice Stone
Windows (Arcadia): Elevation Window & Door
Faux plants: Botanical Elegance
https://www.drewettworks.com/now-and-zen/
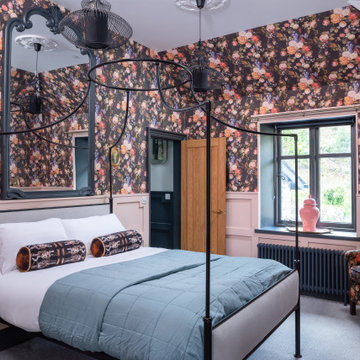
Réalisation d'une chambre bohème de taille moyenne avec un mur multicolore et du papier peint.
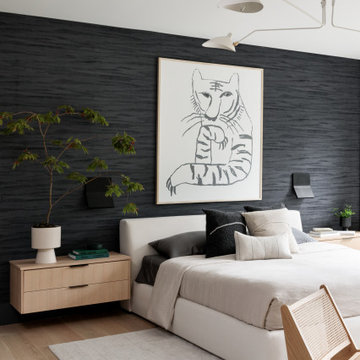
We designed this modern family home from scratch with pattern, texture and organic materials and then layered in custom rugs, custom-designed furniture, custom artwork and pieces that pack a punch.
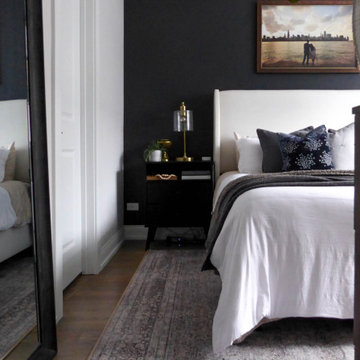
Moody with cozy textures
Idée de décoration pour une petite chambre parentale avec un mur noir, un sol en bois brun, aucune cheminée et un sol marron.
Idée de décoration pour une petite chambre parentale avec un mur noir, un sol en bois brun, aucune cheminée et un sol marron.

The Gold Fork is a contemporary mid-century design with clean lines, large windows, and the perfect mix of stone and wood. Taking that design aesthetic to an open floor plan offers great opportunities for functional living spaces, smart storage solutions, and beautifully appointed finishes. With a nod to modern lifestyle, the tech room is centrally located to create an exciting mixed-use space for the ability to work and live. Always the heart of the home, the kitchen is sleek in design with a full-service butler pantry complete with a refrigerator and loads of storage space.
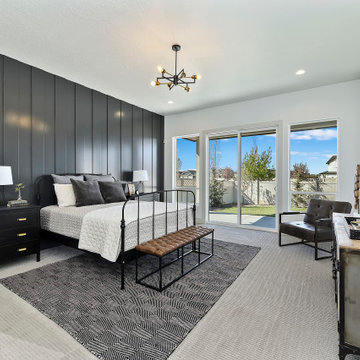
The Gold Fork is a contemporary mid-century design with clean lines, large windows, and the perfect mix of stone and wood. Taking that design aesthetic to an open floor plan offers great opportunities for functional living spaces, smart storage solutions, and beautifully appointed finishes. With a nod to modern lifestyle, the tech room is centrally located to create an exciting mixed-use space for the ability to work and live. Always the heart of the home, the kitchen is sleek in design with a full-service butler pantry complete with a refrigerator and loads of storage space.
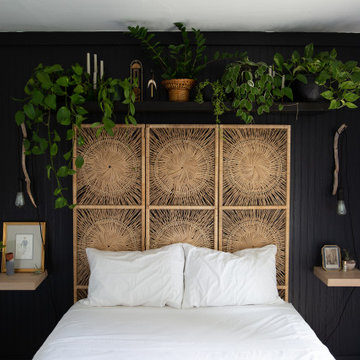
This small bedroom features a bold, matte black accent wall, as well as a detailed sunburst, vintage, wall divider, being used as a headboard. Floating shelves on the side are functional without compromising space.
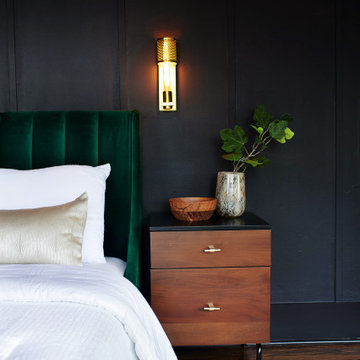
Aménagement d'une chambre parentale moderne avec un mur noir, un sol en bois brun, un sol beige, un plafond voûté et boiseries.
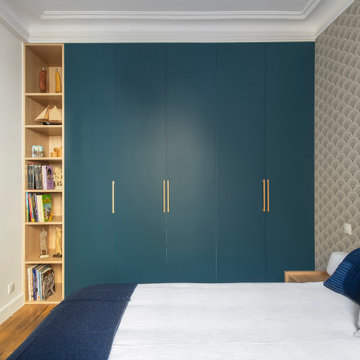
Notre cliente venait de faire l’acquisition d’un appartement au charme parisien. On y retrouve de belles moulures, un parquet à l’anglaise et ce sublime poêle en céramique. Néanmoins, le bien avait besoin d’un coup de frais et une adaptation aux goûts de notre cliente !
Dans l’ensemble, nous avons travaillé sur des couleurs douces. L’exemple le plus probant : la cuisine. Elle vient se décliner en plusieurs bleus clairs. Notre cliente souhaitant limiter la propagation des odeurs, nous l’avons fermée avec une porte vitrée. Son style vient faire écho à la verrière du bureau afin de souligner le caractère de l’appartement.
Le bureau est une création sur-mesure. A mi-chemin entre le bureau et la bibliothèque, il est un coin idéal pour travailler sans pour autant s’isoler. Ouvert et avec sa verrière, il profite de la lumière du séjour où la luminosité est maximisée grâce aux murs blancs.
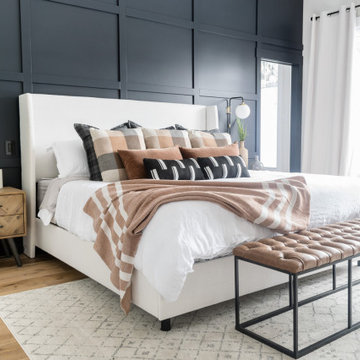
This gorgeous master suite was added above the garage during the renovation! Featuring a hidden walk through closet behind this board + batten feature wall and expansive windows for plenty of natural light! With it's earthy colour palette + classic finishes, this space is the perfect mix of bohemian + traditional!
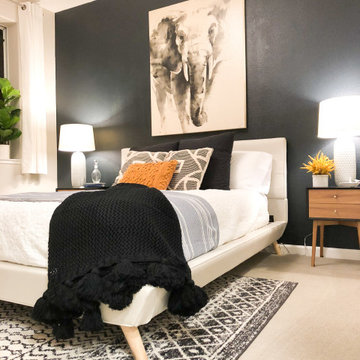
Sherwin Willimams Inkwell festure wall. Agreeable Gray walls. MIdcentury modern bed and nightstands. Tribal rug and huge elephant artwork make this space stand out.
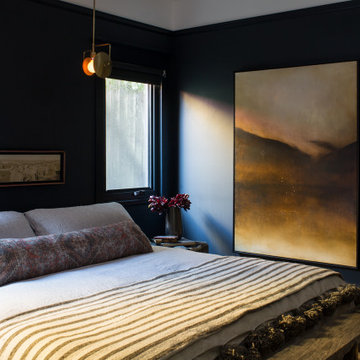
Inspiration pour une chambre d'amis design de taille moyenne avec un mur noir, parquet clair, aucune cheminée et un sol beige.
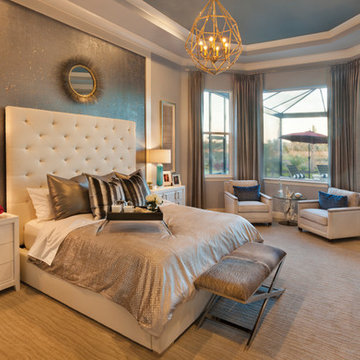
A Distinctly Contemporary West Indies
4 BEDROOMS | 4 BATHS | 3 CAR GARAGE | 3,744 SF
The Milina is one of John Cannon Home’s most contemporary homes to date, featuring a well-balanced floor plan filled with character, color and light. Oversized wood and gold chandeliers add a touch of glamour, accent pieces are in creamy beige and Cerulean blue. Disappearing glass walls transition the great room to the expansive outdoor entertaining spaces. The Milina’s dining room and contemporary kitchen are warm and congenial. Sited on one side of the home, the master suite with outdoor courtroom shower is a sensual
retreat. Gene Pollux Photography
Idées déco de chambres avec un mur noir et un mur multicolore
3
