Idées déco de chambres avec un mur rose et une cheminée standard
Trier par :
Budget
Trier par:Populaires du jour
41 - 60 sur 192 photos
1 sur 3
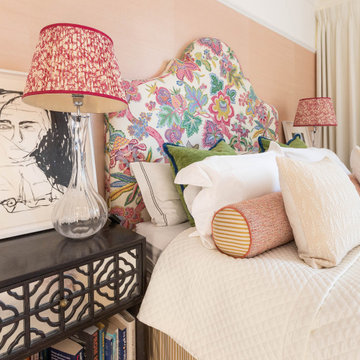
Beautifully Renovated Bedroom in the heart of Central London. Our Clients wanted to bring colour and vibrance into a sophisticated scheme. Our clients loved the pink sisal wall paper. We used soft textures to bring depth into the room. Using pattern to soften the large room, and stunning art from Tracey Emin and Terry O’Neil to bring a punch of modern into the space.
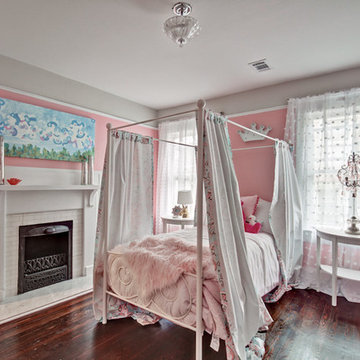
Réalisation d'une chambre d'amis grise et rose craftsman de taille moyenne avec un mur rose, parquet foncé, une cheminée standard, un manteau de cheminée en carrelage et un sol marron.
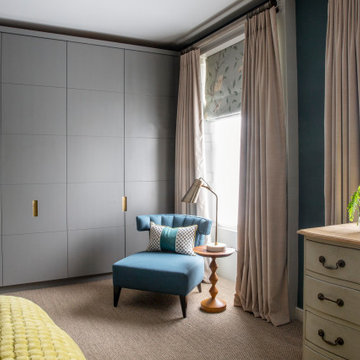
This sympathetic renovation of a Grade-II townhouse and garden on the eastern outskirts of Bath is a true reflection of the owners’ personal style. The result, a home that acted as a backdrop to the art and decorative pieces the owners had collected together, which would also act as a canvas they could continue to add to over time.
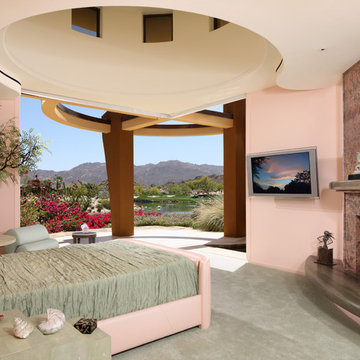
Cette image montre une chambre avec moquette sud-ouest américain avec un mur rose et une cheminée standard.
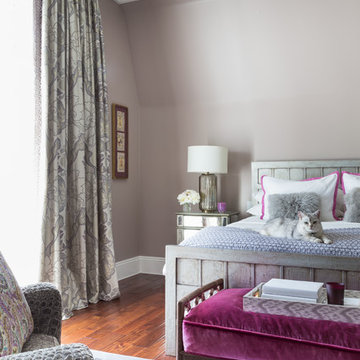
Master Bedroom in soothing mauve walls, silvered gray, fuchsia, and white. Photo by David Duncan Livingston
Cette photo montre une grande chambre parentale grise et rose chic avec un mur rose, parquet foncé, une cheminée standard et un manteau de cheminée en pierre.
Cette photo montre une grande chambre parentale grise et rose chic avec un mur rose, parquet foncé, une cheminée standard et un manteau de cheminée en pierre.
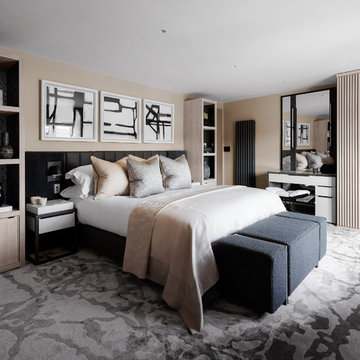
Photography Credit: Felix Mooneeram
Cette photo montre une grande chambre grise et rose tendance avec un mur rose, une cheminée standard, un manteau de cheminée en plâtre et un sol gris.
Cette photo montre une grande chambre grise et rose tendance avec un mur rose, une cheminée standard, un manteau de cheminée en plâtre et un sol gris.
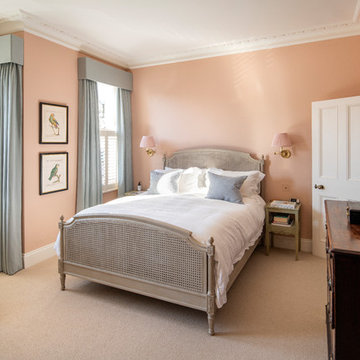
Tom St Aubyn
Exemple d'une chambre victorienne de taille moyenne avec un mur rose, une cheminée standard, un manteau de cheminée en pierre et un sol beige.
Exemple d'une chambre victorienne de taille moyenne avec un mur rose, une cheminée standard, un manteau de cheminée en pierre et un sol beige.
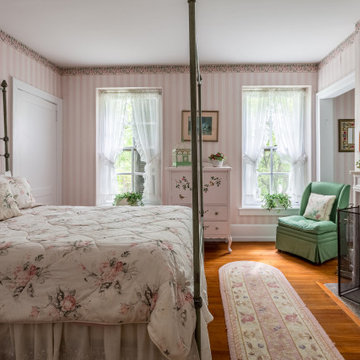
Cette image montre une grande chambre parentale traditionnelle avec un mur rose, un sol en bois brun, une cheminée standard, un manteau de cheminée en carrelage, un sol marron et du papier peint.
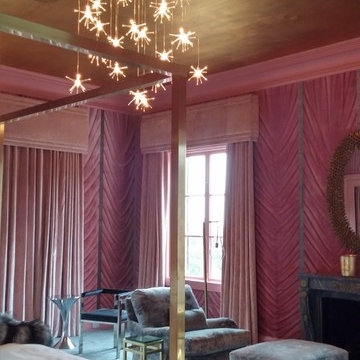
Gold leaf Master Bedroom ceiling done by California Wall Design
Idée de décoration pour une très grande chambre design avec un mur rose et une cheminée standard.
Idée de décoration pour une très grande chambre design avec un mur rose et une cheminée standard.
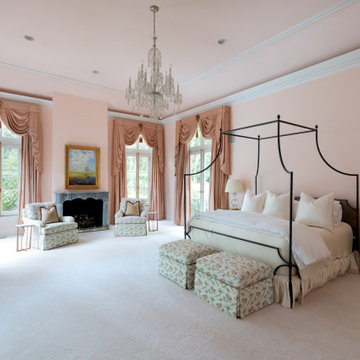
Idée de décoration pour une très grande chambre tradition avec un mur rose, une cheminée standard, un manteau de cheminée en pierre et un sol blanc.
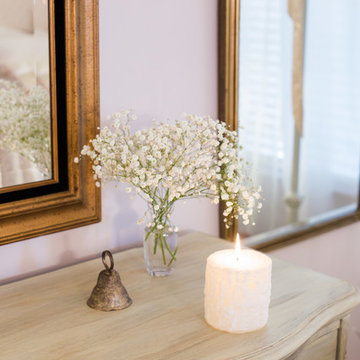
Daisy Moffatt Photography
Aménagement d'une chambre romantique de taille moyenne avec un mur rose, une cheminée standard et un manteau de cheminée en bois.
Aménagement d'une chambre romantique de taille moyenne avec un mur rose, une cheminée standard et un manteau de cheminée en bois.
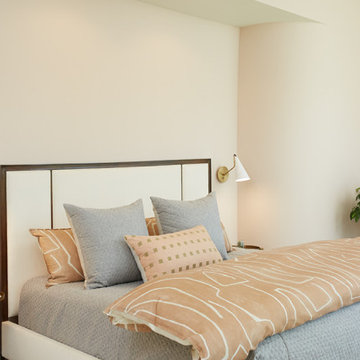
The Holloway blends the recent revival of mid-century aesthetics with the timelessness of a country farmhouse. Each façade features playfully arranged windows tucked under steeply pitched gables. Natural wood lapped siding emphasizes this homes more modern elements, while classic white board & batten covers the core of this house. A rustic stone water table wraps around the base and contours down into the rear view-out terrace.
Inside, a wide hallway connects the foyer to the den and living spaces through smooth case-less openings. Featuring a grey stone fireplace, tall windows, and vaulted wood ceiling, the living room bridges between the kitchen and den. The kitchen picks up some mid-century through the use of flat-faced upper and lower cabinets with chrome pulls. Richly toned wood chairs and table cap off the dining room, which is surrounded by windows on three sides. The grand staircase, to the left, is viewable from the outside through a set of giant casement windows on the upper landing. A spacious master suite is situated off of this upper landing. Featuring separate closets, a tiled bath with tub and shower, this suite has a perfect view out to the rear yard through the bedroom's rear windows. All the way upstairs, and to the right of the staircase, is four separate bedrooms. Downstairs, under the master suite, is a gymnasium. This gymnasium is connected to the outdoors through an overhead door and is perfect for athletic activities or storing a boat during cold months. The lower level also features a living room with a view out windows and a private guest suite.
Architect: Visbeen Architects
Photographer: Ashley Avila Photography
Builder: AVB Inc.
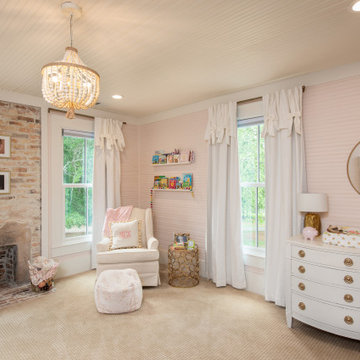
Originally Built in 1903, this century old farmhouse located in Powdersville, SC fortunately retained most of its original materials and details when the client purchased the home. Original features such as the Bead Board Walls and Ceilings, Horizontal Panel Doors and Brick Fireplaces were meticulously restored to the former glory allowing the owner’s goal to be achieved of having the original areas coordinate seamlessly into the new construction.
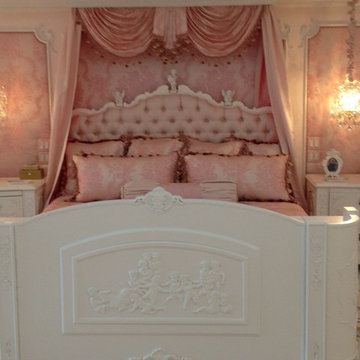
iphone pic sorry!
This room is the definition of custom!
Custom painted floors! Custom made furniture complete with cherub statues hand carved in Italy!! The foot board features not only that beautiful frieze of cherubs but also houses 2 (his and hers) televisions! Upholstered walls, custom fabric for drapery, and crystal chandeliers take this room over the top!! Princess dwelling!!
This 1826 Beacon Hill single-family townhouse received upgrades that were seamlessly integrated into the reproduction Georgian-period interior. feature ceiling exposing the existing rough-hewn timbers of the floor above, and custom-sawn black walnut flooring. Circulation for the new master suite was created by a rotunda element, incorporating arched openings through curving walls to access the different program areas. The client’s antique Chinese screen panels were incorporated into new custom closet casework doors, and all new partitions and casework were blended expertly into the existing wainscot and moldings.
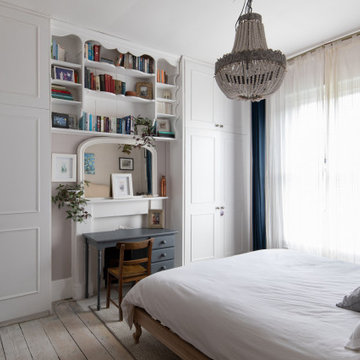
Here a few decoration tips : put your curtains high to make the window look bigger.; fit a statement lighting piece (on dimmer) ; use the alcoves to create deep wardrobes for suits, etc without feeling like you are compromising the space in the room; upcycle furniture to match the space, add character and interest ; use dreamy relaxing colours in bedroom; remove old carpets, renovate floorboards and use rugs for easy breathing and climate friendly living ; dampen sound and accentuate the softness feeling with fabric (block out and sheer option on double pole) curtains; invest in a gorgeous comfy bed made with natural materials kind to the environment.
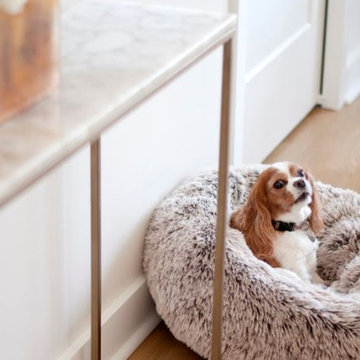
Idées déco pour une chambre parentale contemporaine de taille moyenne avec un mur rose, un sol en bois brun, une cheminée standard et un sol marron.
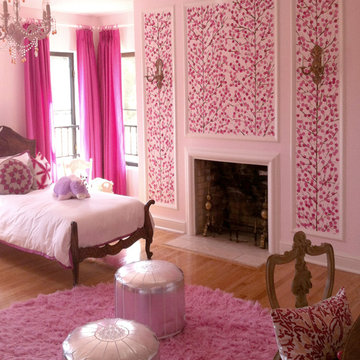
A collection of various shades of pink and fuchsia, with traditional furnishings and modern accents
Réalisation d'une chambre tradition avec un mur rose, parquet foncé, une cheminée standard et un manteau de cheminée en plâtre.
Réalisation d'une chambre tradition avec un mur rose, parquet foncé, une cheminée standard et un manteau de cheminée en plâtre.
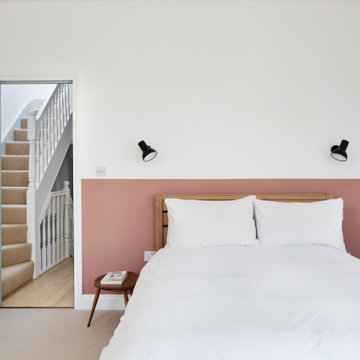
Very effective half wall paint to define spaces and add a touch of personality to the room.
Aménagement d'une chambre rétro de taille moyenne avec un mur rose, une cheminée standard, un manteau de cheminée en plâtre et un sol beige.
Aménagement d'une chambre rétro de taille moyenne avec un mur rose, une cheminée standard, un manteau de cheminée en plâtre et un sol beige.
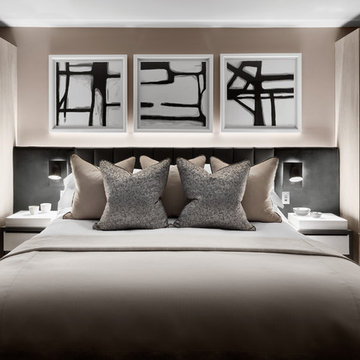
Photography Credit: Felix Mooneeram
Inspiration pour une grande chambre design avec un mur rose, une cheminée standard, un manteau de cheminée en plâtre et un sol gris.
Inspiration pour une grande chambre design avec un mur rose, une cheminée standard, un manteau de cheminée en plâtre et un sol gris.
Idées déco de chambres avec un mur rose et une cheminée standard
3