Idées déco de chambres avec un mur rouge et différents habillages de murs
Trier par :
Budget
Trier par:Populaires du jour
141 - 153 sur 153 photos
1 sur 3
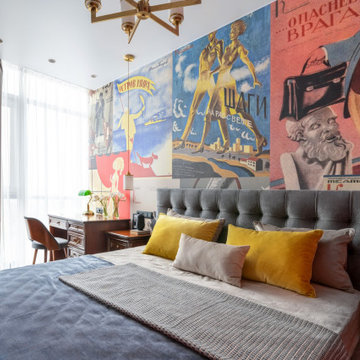
Зона спальни и кабинета, выполнена в ярких тонах и дополнена мебелью из темного дерева. Панно за изголовьем кровати выполнено на заказ из набора советских плакатов.
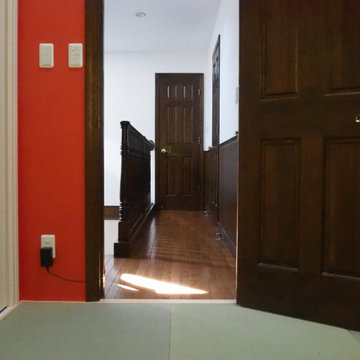
Idée de décoration pour une chambre parentale de taille moyenne avec un mur rouge, un sol de tatami et du papier peint.
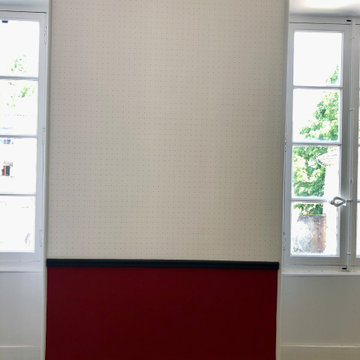
Création d'une salle d'eau avec tablette en béton ciré et douche carrelage hexagonale marbre.
Cette image montre une chambre traditionnelle de taille moyenne avec parquet clair, un sol marron, du papier peint, un mur rouge et aucune cheminée.
Cette image montre une chambre traditionnelle de taille moyenne avec parquet clair, un sol marron, du papier peint, un mur rouge et aucune cheminée.
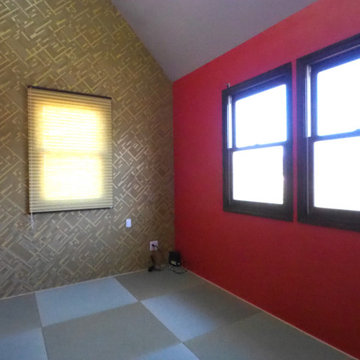
窓にはすべてプリーツスクリーンを掛けました。
からし色が大正解でした
Aménagement d'une chambre parentale de taille moyenne avec un mur rouge, un sol de tatami et du papier peint.
Aménagement d'une chambre parentale de taille moyenne avec un mur rouge, un sol de tatami et du papier peint.
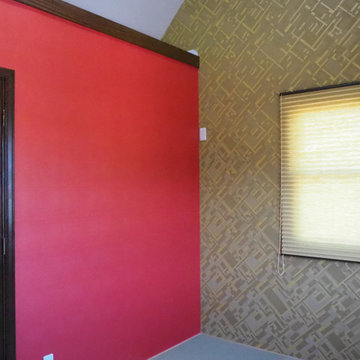
アクセントのゴールドとベースの朱色の組み合わせがすごく良いですね!
Cette image montre une chambre parentale de taille moyenne avec un mur rouge, un sol de tatami et du papier peint.
Cette image montre une chambre parentale de taille moyenne avec un mur rouge, un sol de tatami et du papier peint.
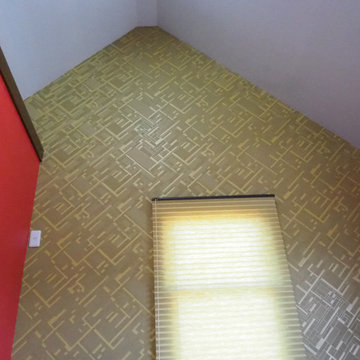
ベッドに寝転がるとこんな感じ?かな
Idées déco pour une chambre parentale de taille moyenne avec un mur rouge, un sol de tatami et du papier peint.
Idées déco pour une chambre parentale de taille moyenne avec un mur rouge, un sol de tatami et du papier peint.
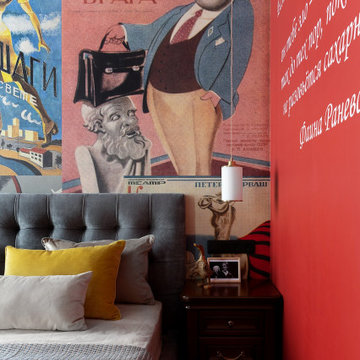
Зона спальни и кабинета, выполнена в ярких тонах и дополнена мебелью из темного дерева. Панно за изголовьем кровати выполнено на заказ из набора советских плакатов.
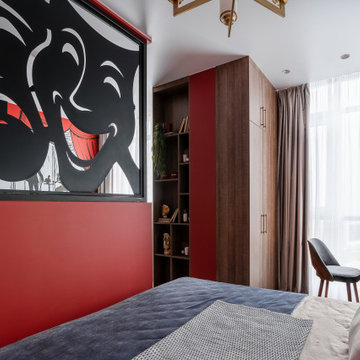
Зона спальни и кабинета, выполнена в ярких тонах и дополнена мебелью из темного дерева. Панно за изголовьем кровати выполнено на заказ из набора советских плакатов.
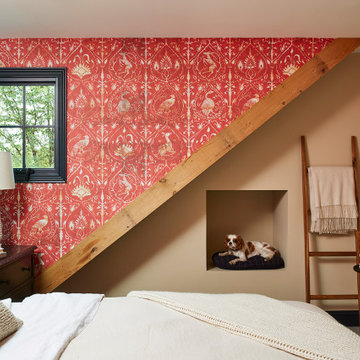
The master bedroom is a cozy space, capturing the character of the previous roofline with a rustic beam detail. A built in dog bed takes advantage of unused attic space and a new niche became the perfect spot to house the current reading list. Because of the age of the home, the design was about embracing the cottage feel of the home. This was done with modern windows that let in abundant natural light for their size and location. Supply chain issues significantly delayed the project when the windows took far longer than expected or planned, but they were absolutely worth the wait. They fit the aesthetic of the home, maximize natural light, and complement the eclectic vibe within the master suite.
The space was further personalized with bold wallpaper that features an antique vibe. The chandelier was curated for the space to add interest and uniqueness to the room. Instead of a door, the opening to the closet gives a spatial feel to the suite and maximizes function and flow.
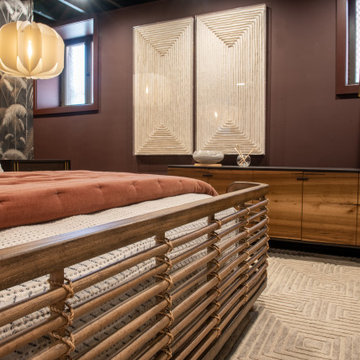
Idées déco pour une chambre d'amis craftsman avec un mur rouge, sol en béton ciré, aucune cheminée, un sol beige et du papier peint.
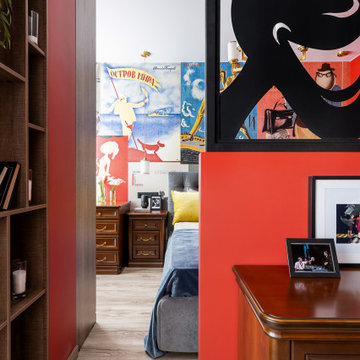
Зона спальни и кабинета, выполнена в ярких тонах и дополнена мебелью из темного дерева. Панно за изголовьем кровати выполнено на заказ из набора советских плакатов.
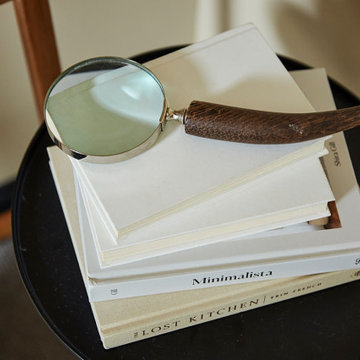
The master bedroom is a cozy space, capturing the character of the previous roofline with a rustic beam detail. A built in dog bed takes advantage of unused attic space and a new niche became the perfect spot to house the current reading list. Because of the age of the home, the design was about embracing the cottage feel of the home. This was done with modern windows that let in abundant natural light for their size and location. Supply chain issues significantly delayed the project when the windows took far longer than expected or planned, but they were absolutely worth the wait. They fit the aesthetic of the home, maximize natural light, and complement the eclectic vibe within the master suite.
The space was further personalized with bold wallpaper that features an antique vibe. The chandelier was curated for the space to add interest and uniqueness to the room. Instead of a door, the opening to the closet gives a spatial feel to the suite and maximizes function and flow.
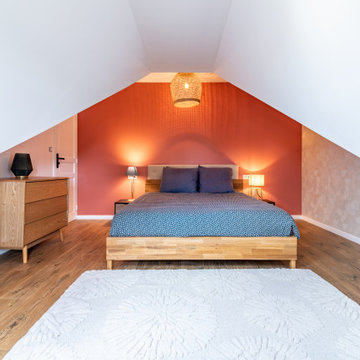
Aménagement d'une chambre mansardée ou avec mezzanine de taille moyenne avec un mur rouge, sol en stratifié, un sol marron et du papier peint.
Idées déco de chambres avec un mur rouge et différents habillages de murs
8