Idées déco de chambres avec un mur vert et un sol marron
Trier par :
Budget
Trier par:Populaires du jour
41 - 60 sur 2 903 photos
1 sur 3
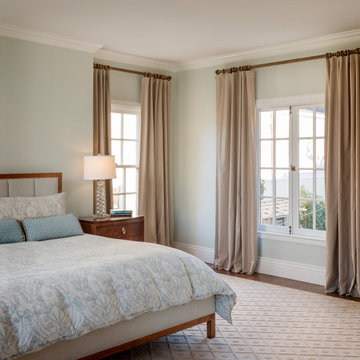
Cette image montre une grande chambre parentale traditionnelle avec un mur vert, un sol en bois brun et un sol marron.
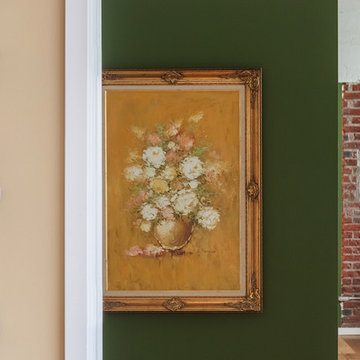
Plate 3
Réalisation d'une chambre parentale vintage de taille moyenne avec un mur vert, un sol en bois brun et un sol marron.
Réalisation d'une chambre parentale vintage de taille moyenne avec un mur vert, un sol en bois brun et un sol marron.
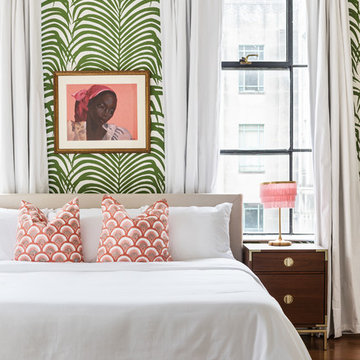
Idée de décoration pour une chambre tradition avec un mur vert, un sol en bois brun et un sol marron.
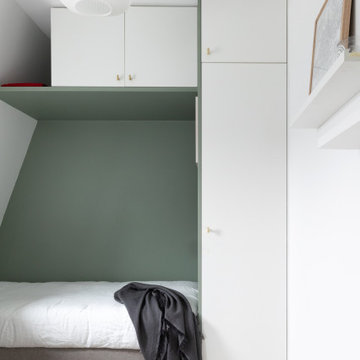
Inspiration pour une petite chambre minimaliste avec un mur vert, aucune cheminée et un sol marron.

An original 1930’s English Tudor with only 2 bedrooms and 1 bath spanning about 1730 sq.ft. was purchased by a family with 2 amazing young kids, we saw the potential of this property to become a wonderful nest for the family to grow.
The plan was to reach a 2550 sq. ft. home with 4 bedroom and 4 baths spanning over 2 stories.
With continuation of the exiting architectural style of the existing home.
A large 1000sq. ft. addition was constructed at the back portion of the house to include the expended master bedroom and a second-floor guest suite with a large observation balcony overlooking the mountains of Angeles Forest.
An L shape staircase leading to the upstairs creates a moment of modern art with an all white walls and ceilings of this vaulted space act as a picture frame for a tall window facing the northern mountains almost as a live landscape painting that changes throughout the different times of day.
Tall high sloped roof created an amazing, vaulted space in the guest suite with 4 uniquely designed windows extruding out with separate gable roof above.
The downstairs bedroom boasts 9’ ceilings, extremely tall windows to enjoy the greenery of the backyard, vertical wood paneling on the walls add a warmth that is not seen very often in today’s new build.
The master bathroom has a showcase 42sq. walk-in shower with its own private south facing window to illuminate the space with natural morning light. A larger format wood siding was using for the vanity backsplash wall and a private water closet for privacy.
In the interior reconfiguration and remodel portion of the project the area serving as a family room was transformed to an additional bedroom with a private bath, a laundry room and hallway.
The old bathroom was divided with a wall and a pocket door into a powder room the leads to a tub room.
The biggest change was the kitchen area, as befitting to the 1930’s the dining room, kitchen, utility room and laundry room were all compartmentalized and enclosed.
We eliminated all these partitions and walls to create a large open kitchen area that is completely open to the vaulted dining room. This way the natural light the washes the kitchen in the morning and the rays of sun that hit the dining room in the afternoon can be shared by the two areas.
The opening to the living room remained only at 8’ to keep a division of space.
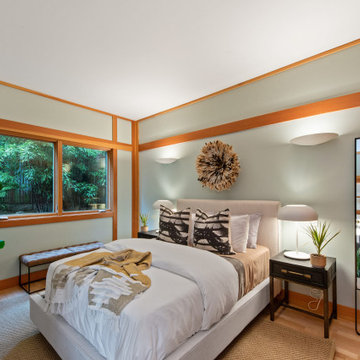
The design of this remodel of a small two-level residence in Noe Valley reflects the owner's passion for Japanese architecture. Having decided to completely gut the interior partitions, we devised a better-arranged floor plan with traditional Japanese features, including a sunken floor pit for dining and a vocabulary of natural wood trim and casework. Vertical grain Douglas Fir takes the place of Hinoki wood traditionally used in Japan. Natural wood flooring, soft green granite and green glass backsplashes in the kitchen further develop the desired Zen aesthetic. A wall to wall window above the sunken bath/shower creates a connection to the outdoors. Privacy is provided through the use of switchable glass, which goes from opaque to clear with a flick of a switch. We used in-floor heating to eliminate the noise associated with forced-air systems.
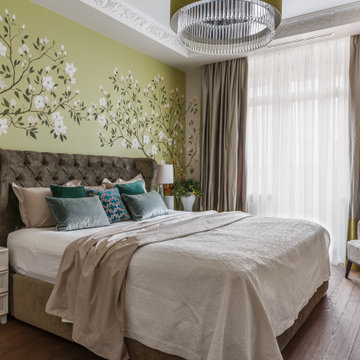
Exemple d'une chambre parentale chic de taille moyenne avec un mur vert, un sol en bois brun et un sol marron.
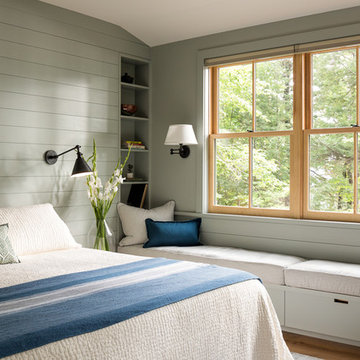
Idées déco pour une chambre montagne avec un mur vert, un sol en bois brun et un sol marron.
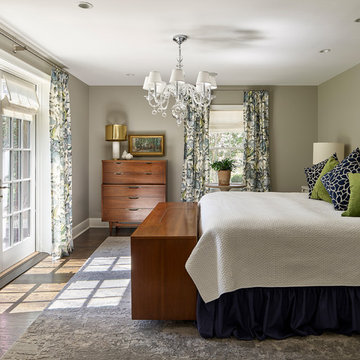
Many private spaces on the first floor were reconfigured to allow for a larger master bedroom, eliminating a small bedroom and a series of small closets.
Photography courtesy of Jeffrey Totaro.
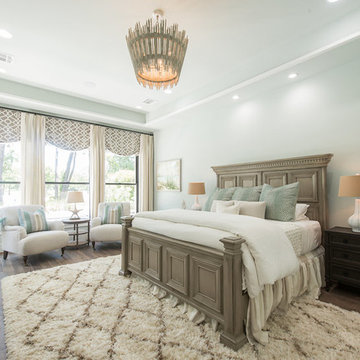
Inspiration pour une grande chambre parentale marine avec un mur vert, aucune cheminée, un sol marron et parquet foncé.
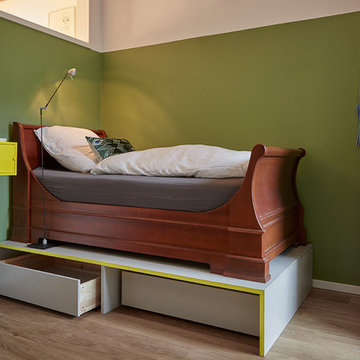
Stauraum mal anders- als Podest unter dem Bett. Man schläft höher und sperrige Dinge müssen nicht im Keller verstaut werden, sondern praktisch in Reichweite.
Und das beste: do it yourself.
Farbe Farrow&Ball Cornforth White mit Yellow Cake Kante. Wand Saxon Green.
Vorhang Ikea mit selbstgenähtem Saum.
Nachttisch Ikea
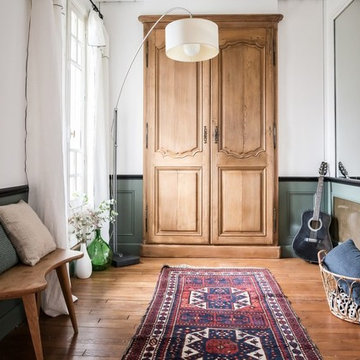
Rénovation d'une chambre parentale avec réfection et décoration des murs avec un décor mural en noir et blanc en tête de lit, soubassement vert, dressing, portes dressing anciennes
Réalisation Atelier Devergne
Photo Maryline Krynicki
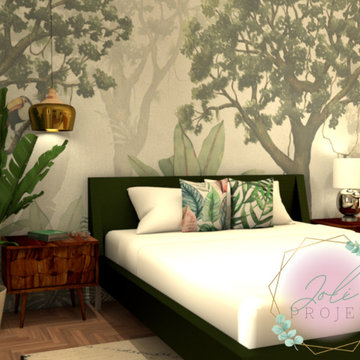
Réalisation d'une chambre parentale ethnique de taille moyenne avec un mur vert, parquet clair, aucune cheminée, un sol marron et du papier peint.
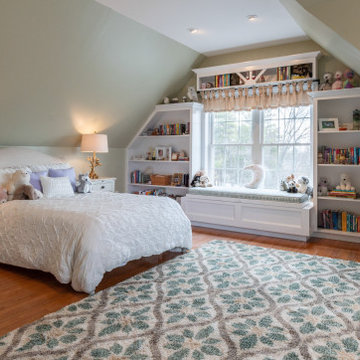
This room was transformed from a home office space to a tween girl’s dream bedroom. Our woodland theme was achieved with soft sage-green walls, a floral patterned area rug, and forest-inspired lighting and accessories that play on the woodland theme. The beautiful built-ins for her books and knick-knacks, along with space for her dollhouse, were the finishing touches to this precious space.
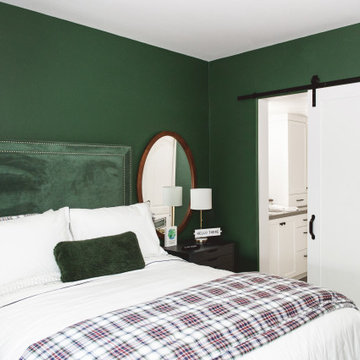
Our client's guests will be green with envy that they don't have this room in their home! Inspired by an existing landscape painting, this room screams outdoors. The custom made bed adds texture to the green walls. This room also doubles as an office space. Wouldn't you want to work in this room?
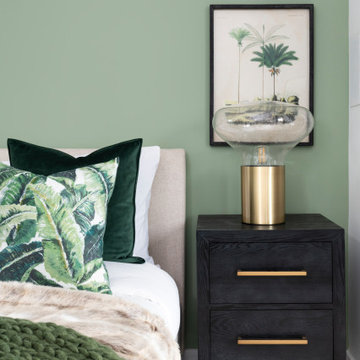
A contemporary space designed for Telford Homes as a show home for their New Garden Quarter development.
When designing this space, I really focused on bringing the outside in, as all apartments are centered around a beautiful communal garden, created to encourage community.
The brief was to portray the fast-paced city lifestyle, with clean colours and natural woods with greenery throughout, representing the landscaped garden development, whilst conveying a luxury meets convenience lifestyle.
It was to be stylish, cool yet cosy in design with a light and more 'earthy' environment and a mixture of materials.
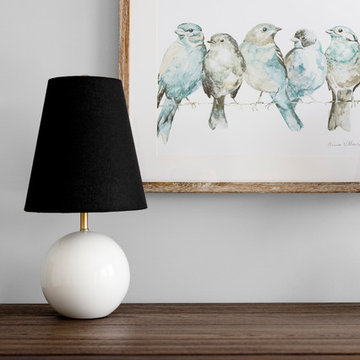
photography by Jennifer Hughes
Idées déco pour une chambre d'amis campagne de taille moyenne avec un mur vert, parquet foncé et un sol marron.
Idées déco pour une chambre d'amis campagne de taille moyenne avec un mur vert, parquet foncé et un sol marron.
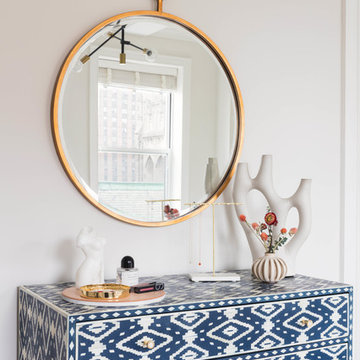
Photo Credit by Lauren Coleman
Cette image montre une chambre parentale bohème de taille moyenne avec un mur vert, parquet foncé et un sol marron.
Cette image montre une chambre parentale bohème de taille moyenne avec un mur vert, parquet foncé et un sol marron.
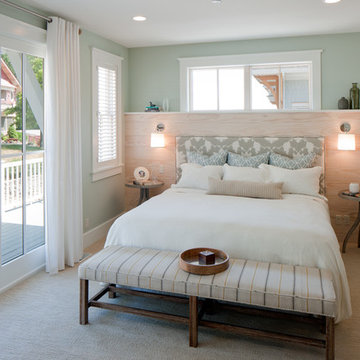
Lake Michigan cottage.
Jeff Tippett | Tippett Photography
Room Design by Francesca Owings Interior Design
Réalisation d'une chambre marine de taille moyenne avec un mur vert, aucune cheminée et un sol marron.
Réalisation d'une chambre marine de taille moyenne avec un mur vert, aucune cheminée et un sol marron.
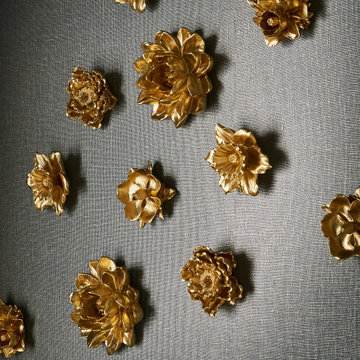
Surround yourself with things that bring you joy, and you will make the space feel more special. These golden flowers will make your day brighter.
Idée de décoration pour une petite chambre parentale tradition avec un mur vert, un sol en bois brun, un sol marron et du papier peint.
Idée de décoration pour une petite chambre parentale tradition avec un mur vert, un sol en bois brun, un sol marron et du papier peint.
Idées déco de chambres avec un mur vert et un sol marron
3