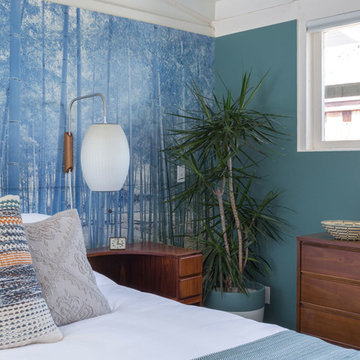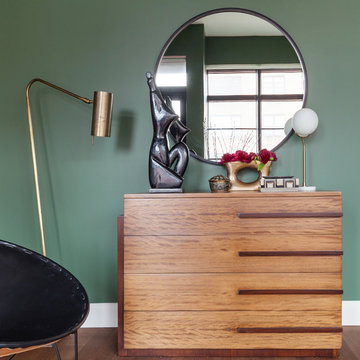Idées déco de chambres avec un mur vert
Trier par :
Budget
Trier par:Populaires du jour
141 - 160 sur 2 151 photos
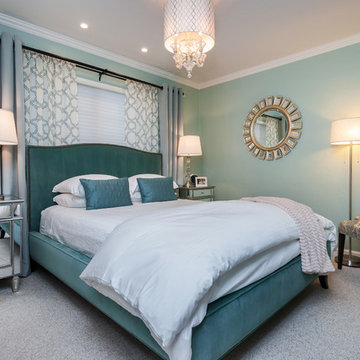
Ian Coleman
http://www.iancolemanstudio.com
Réalisation d'une chambre design de taille moyenne avec un mur vert, aucune cheminée et un sol beige.
Réalisation d'une chambre design de taille moyenne avec un mur vert, aucune cheminée et un sol beige.
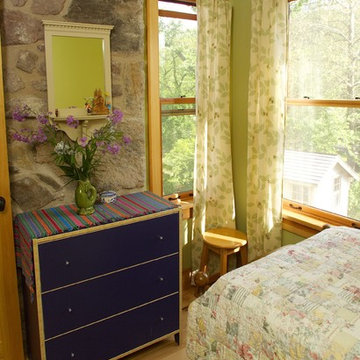
The guest bedroom features the original farmhouse stone wall and corner windows.
Idée de décoration pour une chambre design avec un mur vert et parquet clair.
Idée de décoration pour une chambre design avec un mur vert et parquet clair.
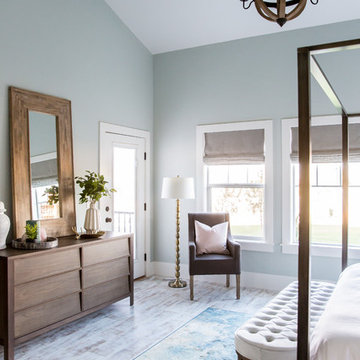
Lindsay Salazar
Cette photo montre une grande chambre parentale éclectique avec un mur vert et parquet peint.
Cette photo montre une grande chambre parentale éclectique avec un mur vert et parquet peint.
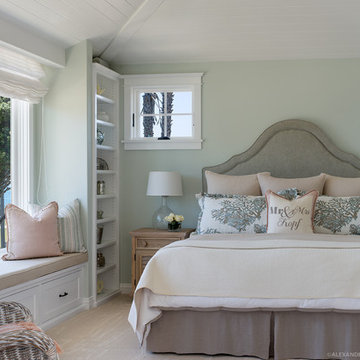
Cette image montre une chambre marine de taille moyenne avec un mur vert et aucune cheminée.
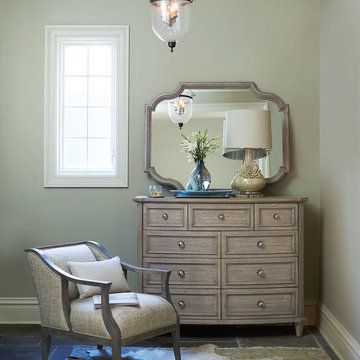
Réalisation d'une chambre parentale tradition de taille moyenne avec aucune cheminée, un mur vert, un sol en carrelage de céramique et un sol gris.
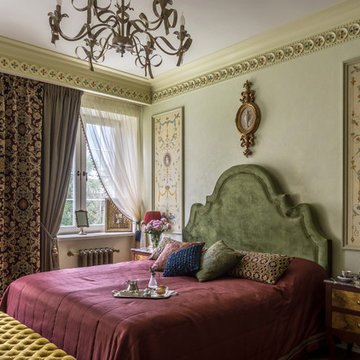
Idées déco pour une chambre parentale classique de taille moyenne avec un mur vert, un sol en bois brun et un sol beige.
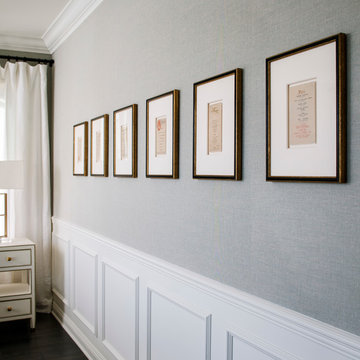
This builder-house was purchased by a young couple with high taste and style. In order to personalize and elevate it, each room was given special attention down to the smallest details. Inspiration was gathered from multiple European influences, especially French style. The outcome was a home that makes you never want to leave.
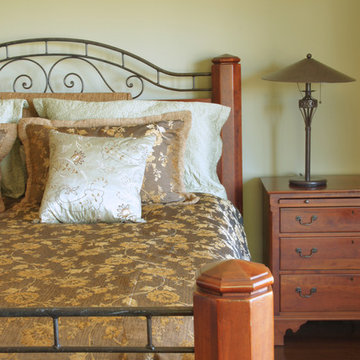
Rachel Perls
Idée de décoration pour une grande chambre parentale tradition avec un mur vert, un sol en bois brun et aucune cheminée.
Idée de décoration pour une grande chambre parentale tradition avec un mur vert, un sol en bois brun et aucune cheminée.
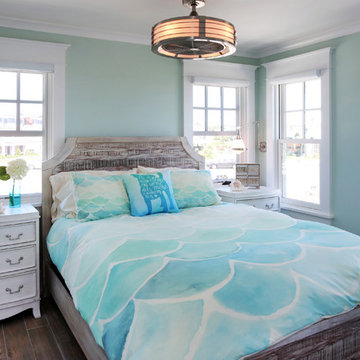
Idée de décoration pour une petite chambre d'amis marine avec un mur vert, aucune cheminée, un sol marron et parquet foncé.
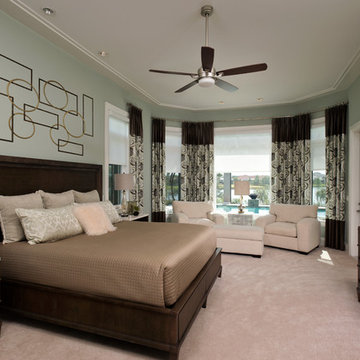
You can feel the zen in this relaxing Guest suite with its palette of spa colors. Cozy chairs are ready for visitors to curl up with their favorite book.. Private entrance to the screened lanai and pool beckon for a cool dip. Interior Design by Carlene Zeches of Z Interior Decorations Inc.
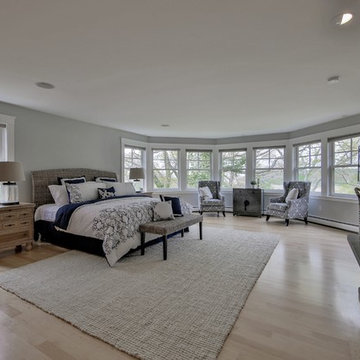
Cette photo montre une très grande chambre parentale chic avec un mur vert, parquet clair, une cheminée standard, un manteau de cheminée en brique et un sol beige.
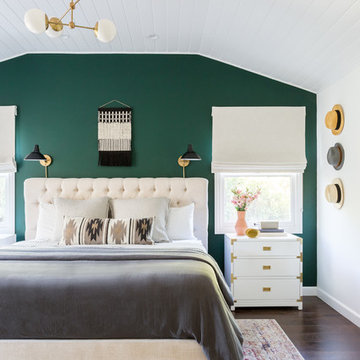
Amy Bartlam
Cette image montre une chambre parentale marine avec un mur vert, parquet foncé et aucune cheminée.
Cette image montre une chambre parentale marine avec un mur vert, parquet foncé et aucune cheminée.
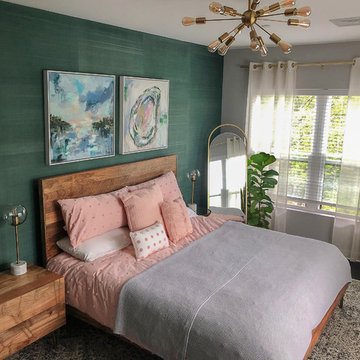
Réalisation d'une petite chambre parentale design avec un mur vert, parquet foncé et un sol marron.
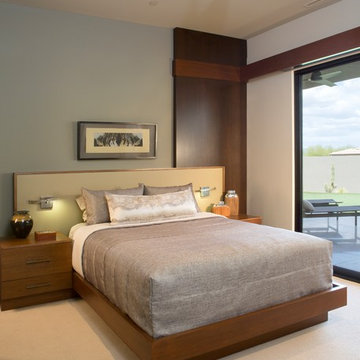
Anita Lang - IMI Design - Scottsdale, AZ
Exemple d'une grande chambre moderne avec un mur vert, cheminée suspendue, un manteau de cheminée en pierre et un sol beige.
Exemple d'une grande chambre moderne avec un mur vert, cheminée suspendue, un manteau de cheminée en pierre et un sol beige.
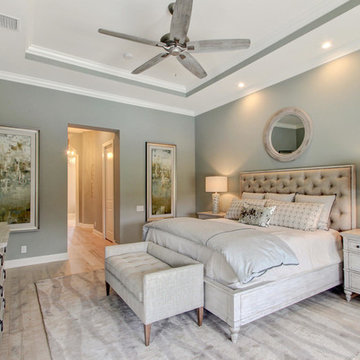
SW 6206 Oyster Bay
Floor: Mohawk -- Artistic, Artic White Oak Hardwood
Art: Uttermost
Bed: Lexington Furniture
Bedding: Eastern Accents
Dresser: Lexington Furniture
Rug: Jaunty
NightStands: Lexington
Art: Custom from Baldwin Art
Lamps: Mercana
Accessories: Mercana and Uttermost
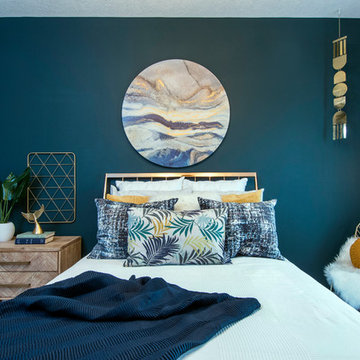
Karli Moore Photography
Idée de décoration pour une chambre avec moquette marine avec un mur vert et un sol blanc.
Idée de décoration pour une chambre avec moquette marine avec un mur vert et un sol blanc.
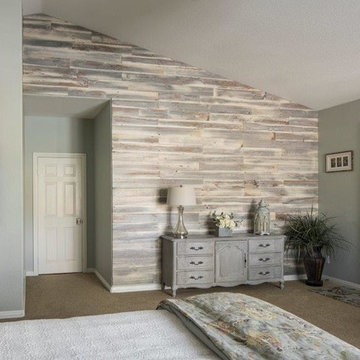
Reclaimed Wood Accent Wall
Color: Sea Breeze Grey Tonal
Seabreeze actually started out as a white fence - during cleaning process the paint starts to change to a cool gray color. Has beautiful variations of white to grays still showing glimpses of the cedar underneath.
Peterman Lumber is the leading distributor of Interior Panels and Hardwood in the South West. Contact us to learn more about finding on trend & reliable materials for your renovation & design needs.
Photo Credit:
Poppa's Barn is located at Karmichaels Cabinetry
29160 Goetz Rd., Menifee, CA 92587
www.poppasbarn.com
Family owned and operated.
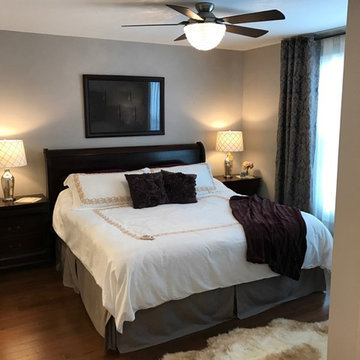
The couple who embarked on this Lake Zurich Illinois home renovation spent years planning a move from Virginia to the rolling hills of Northern Illinois when their first grandchild was born. Wanting to be closer to their grown children so they could enjoy their new role, they first embarked upon finding the right realtor and the right home. They settled on the “perfect” home; perfect that is to transform.
The seriously outdated 1,800 square foot ranch had a closed outdated kitchen, 3 bedrooms, a living room with a fireplace, a full basement and 2 baths. Although it had “good bones”, it was straight out of a builder’s catalog with wall to wall carpet, standard tile and honey oak everywhere you looked. But this couple had big plans for this home.
In tandem with their home purchase, they began the search for the just the right renovation company. The team they chose needed to be cohesive, as the whole house renovation would be designed hundreds of miles from their home several states away. She found Advance Design Studio, Ltd. online, and was quickly enamored by the team and by Common Sense Remodeling, simply by studying the website. Her decision to choose Advance Design to partner on this complete ranch renovation was confirmed quickly upon her first face to face meeting with owner Todd Jurs, and later by Advance’s designer, Nicole Ryan.
Three bedrooms were converted into a one master suite with ample bath and walk in closet, laundry, and a 2nd multi-purpose room designed for movies and entertainment, a home office, and a guest room all in one. A doorway leading to the garage was reconfigured to create a foyer area, and allowed for a better flow to an open modern kitchen complete with a large island for cooking and entertaining, which included a wide bench seat overlooking the back yard and opening onto an eating area flanked with a fireplace and TV.
The piece de resistance culminated with 3 walls of full glass anchored by a striking fireplace in the new four season’s room where the homeowners enjoy coffee every morning while gazing at the current day’s mid-western landscape. The open floorplan encourages living in “one space” throughout the day.
Ryan worked with the couple remotely, exchanging 3D color renderings and floorplans with detailed budget updates until the project took on the very image they had envisioned. “Working with them was a change from our normal meeting process since they were literally in a different state. We conducted meetings by phone, while reviewing materials and drawings via computer. It was a fun process that necessitated lots of detail and careful coordination, but we made it happen and the process was as smooth as if they were right here like normal”, says Nicole. During a stressful time planning their move, the constant interaction with Nicole assured the couple that all was being addressed by the Advance team and they could relax and focus on other important things (like moving cross country).
The new master bath incorporated heated flooring, a walk in shower with seating and custom shower niches, and an elegant double sink vanity with ample space for two. “The layout of each of the rooms is exactly what I envisioned,” the client said. “Advance’s attention to details such as light switch placement, electrical outlets, and many other minute details you wouldn’t even think of was the icing on the cake. If I didn’t think of it first, they certainly did,” said the happy homeowner. Small details like the crown molding, the custom designed fireplace mantle, the under-cabinet lighting and etched door glass, and even subtle rhinestones shimmering like delicate jewelry in the tile backsplash brought the whole project together. The clients were extremely happy with the way the Advance team made sure these small things were executed perfectly.
“It’s just gorgeous,” they said at a celebratory event in their home hosted shortly after completion for the entire Advance Design team that made it happen. “The entire crew at Advance Design was a pleasure to work with. We couldn’t have done this with a lesser team,” they concluded.
Idées déco de chambres avec un mur vert
8
