Idées déco de chambres avec un plafond à caissons et un plafond en bois
Trier par :
Budget
Trier par:Populaires du jour
201 - 220 sur 3 254 photos
1 sur 3
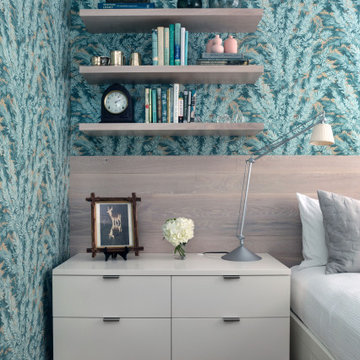
A "grown up" childhood room for a clients grown daughter. Custom. millwork and bed with fun colorful wallpaper. Built in storage to maximize space in a tiny room.
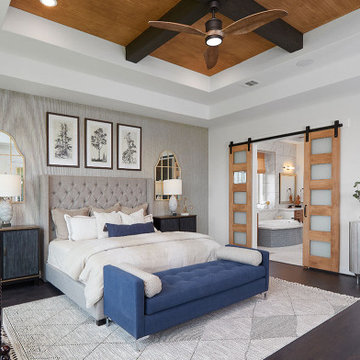
Réalisation d'une chambre parentale design avec un mur blanc, sol en stratifié, un sol gris et un plafond à caissons.
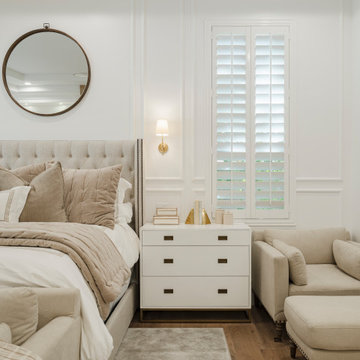
Aménagement d'une grande chambre parentale classique avec un mur blanc, parquet clair, une cheminée standard, un manteau de cheminée en pierre, un sol beige, un plafond à caissons et différents habillages de murs.
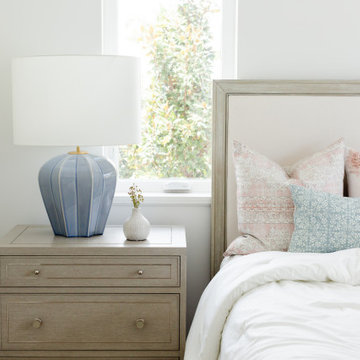
Cette photo montre une grande chambre parentale bord de mer avec un mur blanc, un sol en carrelage de porcelaine, un sol beige, un plafond en bois et différents habillages de murs.
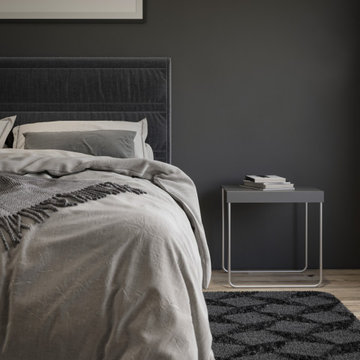
Inspiration pour une chambre parentale asiatique de taille moyenne avec un mur noir, un sol en contreplaqué, une cheminée d'angle, un manteau de cheminée en carrelage, un sol jaune et un plafond à caissons.
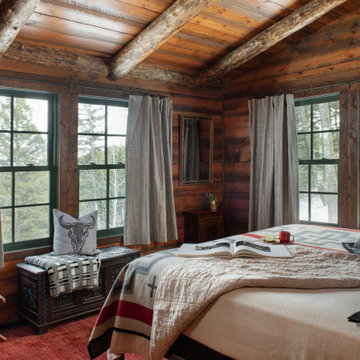
Cette photo montre une chambre d'amis montagne en bois de taille moyenne avec un mur marron, parquet foncé, un sol marron et un plafond en bois.
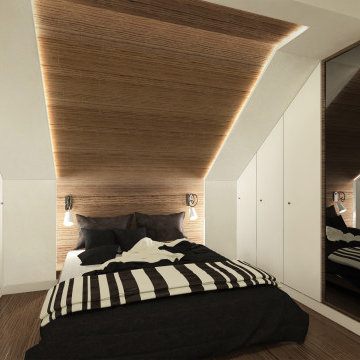
Idée de décoration pour une petite chambre parentale minimaliste avec parquet clair, un plafond en bois et du lambris.
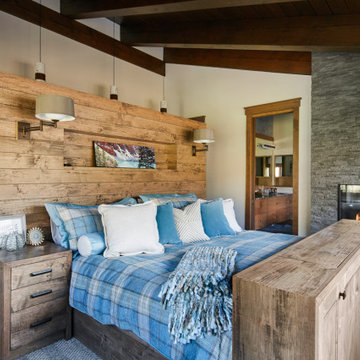
Aménagement d'une chambre parentale montagne de taille moyenne avec un manteau de cheminée en pierre de parement, poutres apparentes, un plafond voûté, un plafond en bois, un mur blanc, un sol en bois brun, une cheminée ribbon et un sol marron.
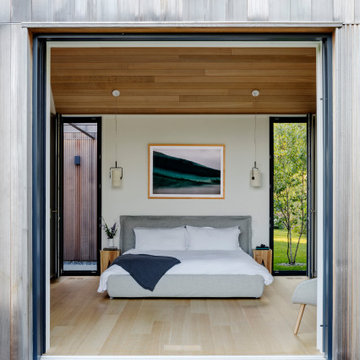
Master Bedroom
Exemple d'une grande chambre parentale tendance avec un mur blanc, parquet clair, un sol beige et un plafond en bois.
Exemple d'une grande chambre parentale tendance avec un mur blanc, parquet clair, un sol beige et un plafond en bois.
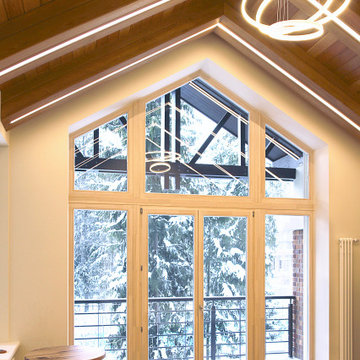
Главная спальня получилась «теплой», благодаря устройству деревянного потолка с балками. Классические элементы с более тонкими и элегантными членениями разбавляют брутальность верхней части комнаты.
Особенностью 2 этажа этого дома являются очень сложная геометрия кровли. Стропила, часто расположенные не в контексте конфигурации помещения часто подталкивали нас на поиски действительно интересных решений. Деревянный потолок хорошо сочетается с видом из панорамных окон дома, как с заснеженным пейзажем, так и с сочной летней зеленью или с золотом осенней листвы.
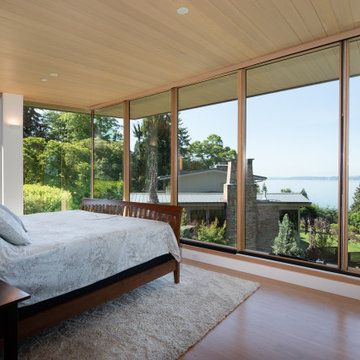
Wingspan’s gull wing roofs are pitched in two directions and become an outflowing of interiors, lending more or less scale to public and private space within. Beyond the dramatic aesthetics, the roof forms serve to lend the right scale each interior space below while lifting the eye to light and views of water and sky.
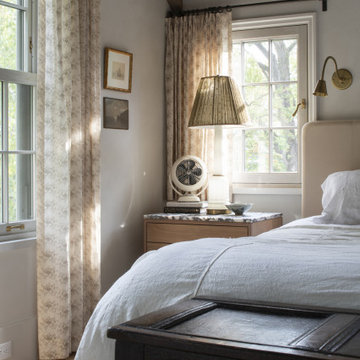
Contractor: Kyle Hunt & Partners
Interiors: Alecia Stevens Interiors
Landscape: Yardscapes, Inc.
Photos: Scott Amundson
Exemple d'une chambre avec un sol en bois brun et un plafond en bois.
Exemple d'une chambre avec un sol en bois brun et un plafond en bois.
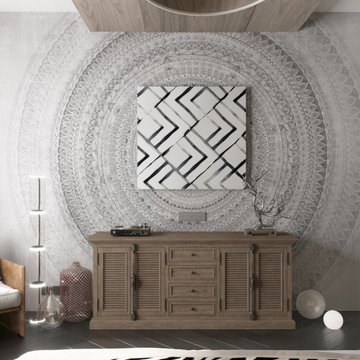
Спальня получилась в современном стиле с Африканским декором, которая будет греть даже в самую холодную или дождливую погоду.
Inspiration pour une chambre parentale blanche et bois design de taille moyenne avec un mur beige, sol en stratifié, un sol marron, un plafond en bois et du papier peint.
Inspiration pour une chambre parentale blanche et bois design de taille moyenne avec un mur beige, sol en stratifié, un sol marron, un plafond en bois et du papier peint.
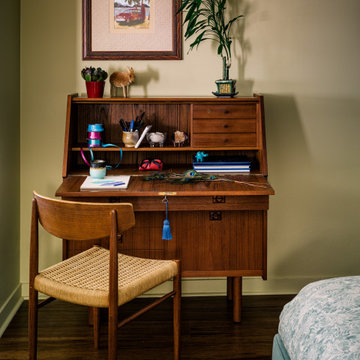
Upstairs in the loft's bedroom, the idea of the Moroccan bazaar continues, with a Turkish hand-knotted rug combined with a mid-century modern chair in front of a desk. The large platform bed is flanked by a pair of bedside table lamps on mismatched tables.
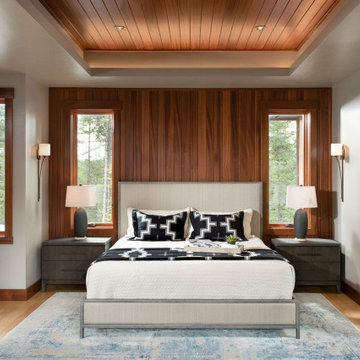
Cette image montre une chambre chalet en bois avec un mur marron, un sol en bois brun, un sol marron, un plafond décaissé et un plafond en bois.
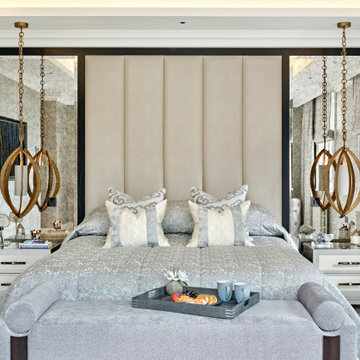
Cette image montre une grande chambre design avec un sol gris, un plafond à caissons et du papier peint.
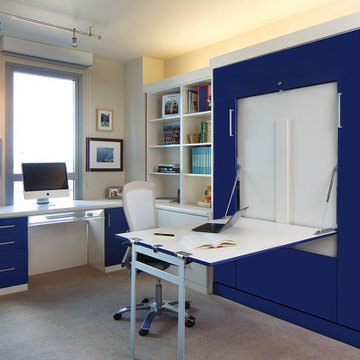
Custom cabinetry hides dual-use furniture in this home office that doubles as a guest bedroom - a convertible bed and a second desk.
Aménagement d'une petite chambre moderne avec un mur beige, un sol beige et un plafond en bois.
Aménagement d'une petite chambre moderne avec un mur beige, un sol beige et un plafond en bois.

This 2-story home includes a 3- car garage with mudroom entry, an inviting front porch with decorative posts, and a screened-in porch. The home features an open floor plan with 10’ ceilings on the 1st floor and impressive detailing throughout. A dramatic 2-story ceiling creates a grand first impression in the foyer, where hardwood flooring extends into the adjacent formal dining room elegant coffered ceiling accented by craftsman style wainscoting and chair rail. Just beyond the Foyer, the great room with a 2-story ceiling, the kitchen, breakfast area, and hearth room share an open plan. The spacious kitchen includes that opens to the breakfast area, quartz countertops with tile backsplash, stainless steel appliances, attractive cabinetry with crown molding, and a corner pantry. The connecting hearth room is a cozy retreat that includes a gas fireplace with stone surround and shiplap. The floor plan also includes a study with French doors and a convenient bonus room for additional flexible living space. The first-floor owner’s suite boasts an expansive closet, and a private bathroom with a shower, freestanding tub, and double bowl vanity. On the 2nd floor is a versatile loft area overlooking the great room, 2 full baths, and 3 bedrooms with spacious closets.
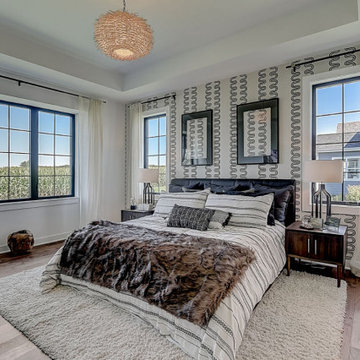
Master bedroom
Réalisation d'une chambre parentale tradition de taille moyenne avec un mur multicolore, un sol en bois brun, un sol marron, un plafond à caissons et du papier peint.
Réalisation d'une chambre parentale tradition de taille moyenne avec un mur multicolore, un sol en bois brun, un sol marron, un plafond à caissons et du papier peint.
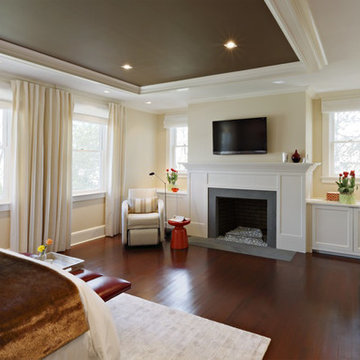
Idée de décoration pour une grande chambre parentale tradition avec un mur beige, parquet clair, une cheminée standard, un manteau de cheminée en bois, un sol marron et un plafond à caissons.
Idées déco de chambres avec un plafond à caissons et un plafond en bois
11