Idées déco de chambres avec un plafond à caissons et un plafond en bois
Trier par :
Budget
Trier par:Populaires du jour
121 - 140 sur 3 249 photos
1 sur 3
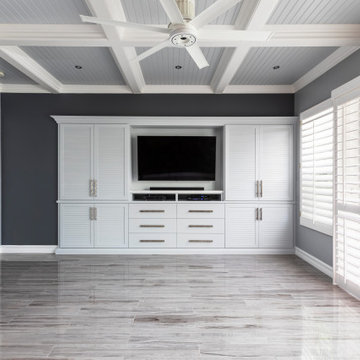
This exquisite room was designed by Natalie and features wall thatching that is rich in color and texture. The coffered ceiling elicits a tropical feel along with the plantain shutters, and built-in entertainment center.
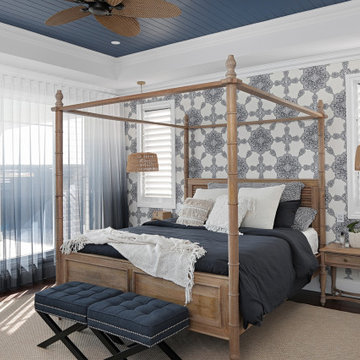
Exemple d'une grande chambre parentale bord de mer avec un mur multicolore, parquet foncé, un sol marron, un plafond à caissons et du papier peint.
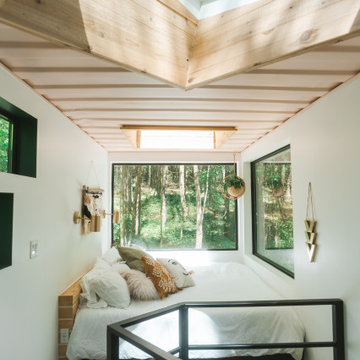
Cette image montre une chambre rustique avec un mur blanc, parquet foncé, un sol marron et un plafond en bois.
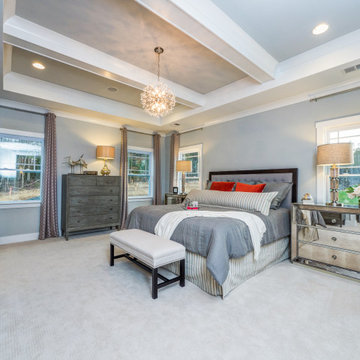
A large master bedroom in charlotte with cream carpeting, powder blue walls, and a coffered ceiling.
Aménagement d'une grande chambre avec un mur bleu, un sol beige et un plafond à caissons.
Aménagement d'une grande chambre avec un mur bleu, un sol beige et un plafond à caissons.
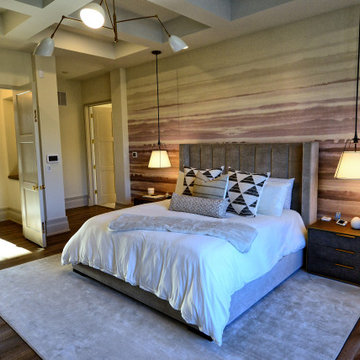
This Master Bedroom combines many elements of the modern and farmhouse styles. The modern lighting in this room is a definite standout.
Cette image montre une grande chambre parentale avec un mur multicolore, un sol en bois brun, aucune cheminée, un sol marron, un plafond à caissons et du papier peint.
Cette image montre une grande chambre parentale avec un mur multicolore, un sol en bois brun, aucune cheminée, un sol marron, un plafond à caissons et du papier peint.
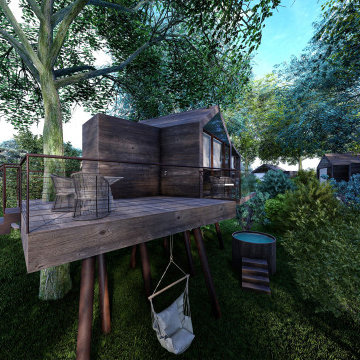
Render e progettazione di un hotel con glamping
Réalisation d'une grande chambre mansardée ou avec mezzanine minimaliste en bois avec un sol en bois brun et un plafond en bois.
Réalisation d'une grande chambre mansardée ou avec mezzanine minimaliste en bois avec un sol en bois brun et un plafond en bois.
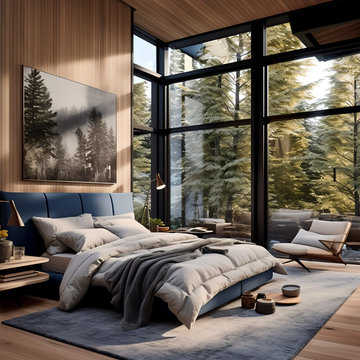
Welcome to the Hudson Valley Sustainable Luxury Home, a modern masterpiece tucked away in the tranquil woods. This house, distinguished by its exterior wood siding and modular construction, is a splendid blend of urban grittiness and nature-inspired aesthetics. It is designed in muted colors and textural prints and boasts an elegant palette of light black, bronze, brown, and subtle warm tones. The metallic accents, harmonizing with the surrounding natural beauty, lend a distinct charm to this contemporary retreat. Made from Cross-Laminated Timber (CLT) and reclaimed wood, the home is a testament to our commitment to sustainability, regenerative design, and carbon sequestration. This combination of modern design and respect for the environment makes it a truly unique luxury residence.
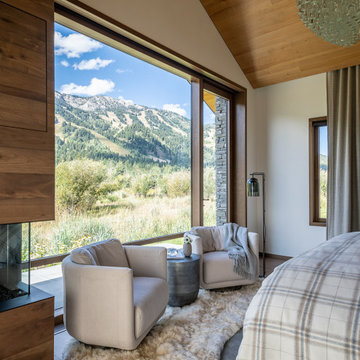
Stunning views and prime access to the Jackson Hole Mountain Resort made an ideal location for an elegant mountain home. CLB’s interior design team made use of layered materials, soft lighting, and curved material edges to provide a feminine sentiment throughout the home.
Residential Architecture and Interior Design by CLB | Jackson, Wyoming - Bozeman, Montana
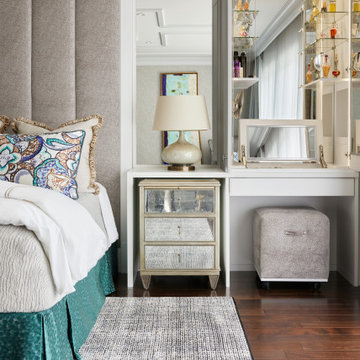
Idée de décoration pour une chambre parentale tradition avec un mur blanc, un sol en bois brun, un sol marron, un plafond à caissons et du papier peint.
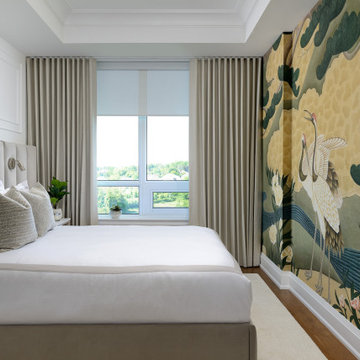
Cette photo montre une petite chambre parentale asiatique avec un mur blanc, un sol en bois brun, un sol marron, un plafond à caissons et du papier peint.
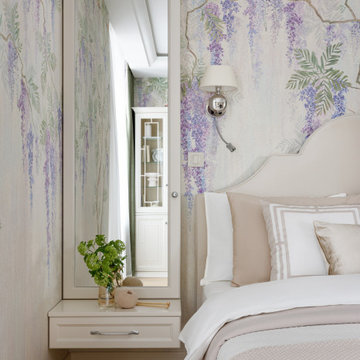
Уютная спальня с панорамными обоями с изображениями сиреневых глициний. Зеленые портьеры, светлая бежевая кровать с мягким изголовьем, светлое постельное белье, банкетка на ножках и бежевый ковер. Зеркала над прикроватными тумбами со скрытыми полками, люстра и бра с абажурами и потолок с карнизом для подсветки.
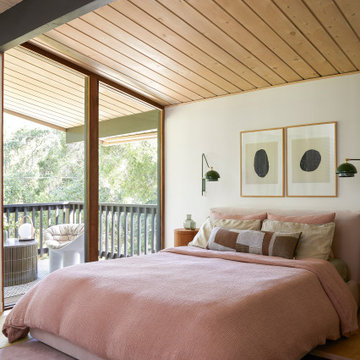
This 1960s home was in original condition and badly in need of some functional and cosmetic updates. We opened up the great room into an open concept space, converted the half bathroom downstairs into a full bath, and updated finishes all throughout with finishes that felt period-appropriate and reflective of the owner's Asian heritage.
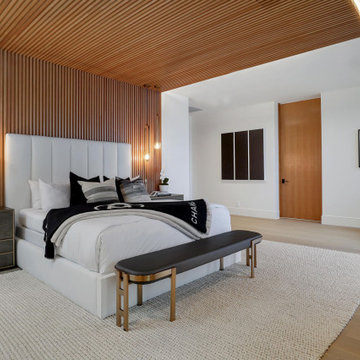
Modern Bedroom with wood slat accent wall that continues onto ceiling. Neutral bedroom furniture in colors black white and brown.
Inspiration pour une grande chambre parentale design en bois avec un mur blanc, parquet clair, une cheminée standard, un manteau de cheminée en pierre, un sol marron et un plafond en bois.
Inspiration pour une grande chambre parentale design en bois avec un mur blanc, parquet clair, une cheminée standard, un manteau de cheminée en pierre, un sol marron et un plafond en bois.
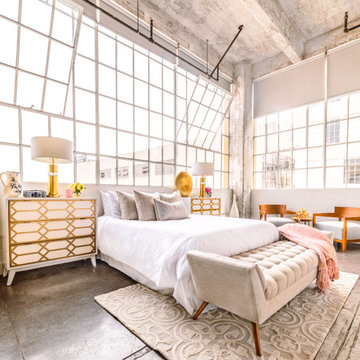
Staying within the 5 color choice worked well here. My client's colors are: baby pink, beige, white, gold, soft blue. Everything here was purchased. She was starting from scratch and wanted the entire condo furnished, which I did. I am a huge fan of seating areas in a master bedroom, so we have one here.
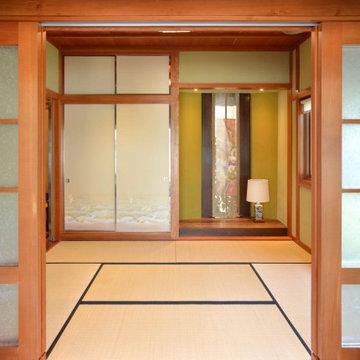
Japanese Guest Room. The Ryokan styled Japanese guest suite, based on a traditional Japanese inn, provides for hosting guests overnight. The floor consists of tatami mats upon which futon bed rolls are spread out at night. Adjacent to it is a bathroom suite with Ofuro tub, an ante area, an enclosed seating porch, and a private outdoor deck with Japanese garden. The remarkable craftsmanship of the custom fabricated woodwork is highlighted throughout.
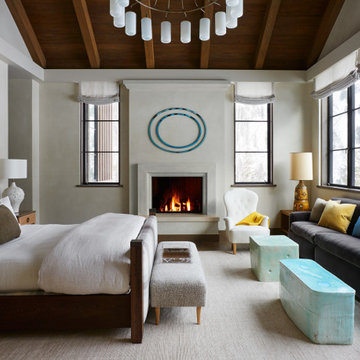
This Aspen retreat boasts both grandeur and intimacy. By combining the warmth of cozy textures and warm tones with the natural exterior inspiration of the Colorado Rockies, this home brings new life to the majestic mountains.
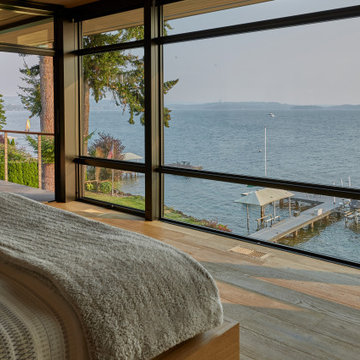
Cette image montre une chambre parentale minimaliste avec un sol en bois brun et un plafond en bois.
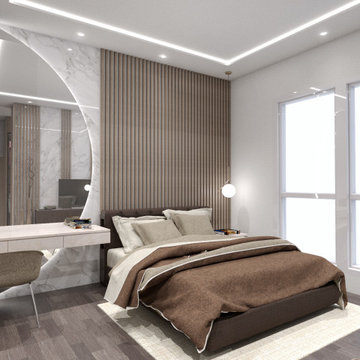
Idée de décoration pour une chambre parentale design de taille moyenne avec un mur blanc, sol en stratifié, un sol marron, un plafond à caissons et du lambris.
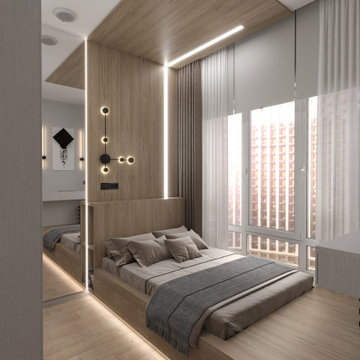
Cette photo montre une chambre parentale tendance de taille moyenne avec un mur gris, un sol en bois brun, un sol beige, un plafond en bois et du lambris.
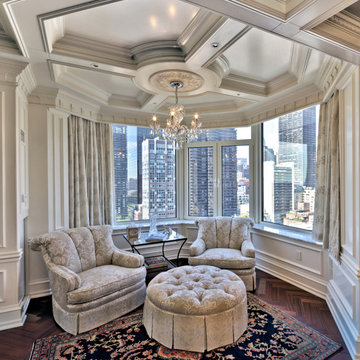
This white interior frames beautifully the expansive views of midtown Manhattan, and blends seamlessly the closet, master bedroom and sitting areas into one space highlighted by a coffered ceiling and the mahogany wood in the bed and night tables.
For more projects visit our website wlkitchenandhome.com
.
.
.
.
#mastersuite #luxurydesign #luxurycloset #whitecloset #closetideas #classicloset #classiccabinets #customfurniture #luxuryfurniture #mansioncloset #manhattaninteriordesign #manhattandesigner #bedroom #masterbedroom #luxurybedroom #luxuryhomes #bedroomdesign #whitebedroom #panelling #panelledwalls #milwork #classicbed #traditionalbed #sophisticateddesign #woodworker #luxurywoodworker #cofferedceiling #ceilingideas #livingroom #اتاق_مستر
Idées déco de chambres avec un plafond à caissons et un plafond en bois
7