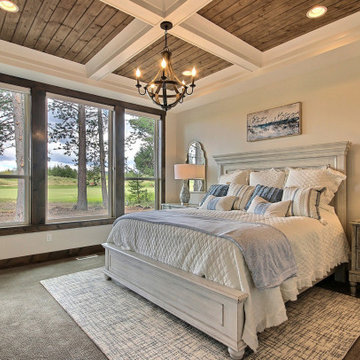Idées déco de chambres avec un plafond à caissons et un plafond en bois
Trier par :
Budget
Trier par:Populaires du jour
101 - 120 sur 3 249 photos
1 sur 3

This 2-story home includes a 3- car garage with mudroom entry, an inviting front porch with decorative posts, and a screened-in porch. The home features an open floor plan with 10’ ceilings on the 1st floor and impressive detailing throughout. A dramatic 2-story ceiling creates a grand first impression in the foyer, where hardwood flooring extends into the adjacent formal dining room elegant coffered ceiling accented by craftsman style wainscoting and chair rail. Just beyond the Foyer, the great room with a 2-story ceiling, the kitchen, breakfast area, and hearth room share an open plan. The spacious kitchen includes that opens to the breakfast area, quartz countertops with tile backsplash, stainless steel appliances, attractive cabinetry with crown molding, and a corner pantry. The connecting hearth room is a cozy retreat that includes a gas fireplace with stone surround and shiplap. The floor plan also includes a study with French doors and a convenient bonus room for additional flexible living space. The first-floor owner’s suite boasts an expansive closet, and a private bathroom with a shower, freestanding tub, and double bowl vanity. On the 2nd floor is a versatile loft area overlooking the great room, 2 full baths, and 3 bedrooms with spacious closets.
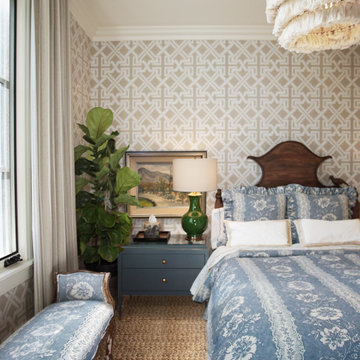
Heather Ryan, Interior Designer H.Ryan Studio - Scottsdale, AZ www.hryanstudio.com
Cette photo montre une chambre d'amis chic de taille moyenne avec un mur beige, un sol en bois brun, aucune cheminée, un sol marron, du papier peint et un plafond à caissons.
Cette photo montre une chambre d'amis chic de taille moyenne avec un mur beige, un sol en bois brun, aucune cheminée, un sol marron, du papier peint et un plafond à caissons.
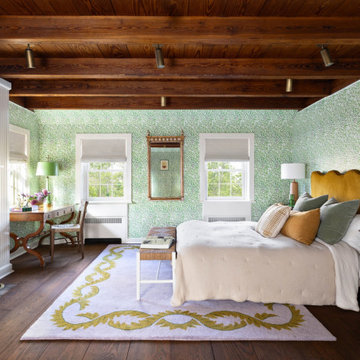
Réalisation d'une grande chambre d'amis champêtre avec un mur vert, parquet foncé, une cheminée standard, un manteau de cheminée en brique, un plafond en bois et du papier peint.
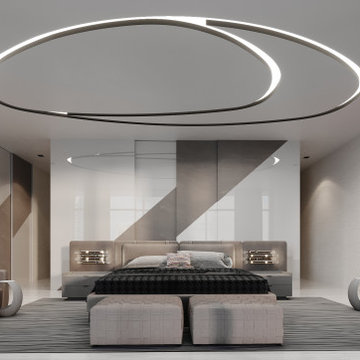
Idées déco pour une grande chambre parentale contemporaine avec un mur beige, un sol en marbre, un sol multicolore, un plafond à caissons et du papier peint.

We love this master bedroom's sitting area featuring arched entryways, a custom fireplace and sitting area, and wood floors.
Aménagement d'une très grande chambre parentale moderne avec un mur blanc, parquet foncé, une cheminée standard, un manteau de cheminée en béton, un sol marron, un plafond à caissons et du lambris.
Aménagement d'une très grande chambre parentale moderne avec un mur blanc, parquet foncé, une cheminée standard, un manteau de cheminée en béton, un sol marron, un plafond à caissons et du lambris.
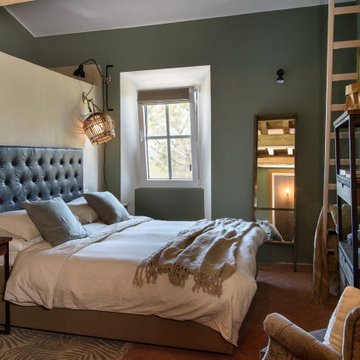
One of 6 Master Bedrooms in Casale della Luna - 180x200cm Hotel Bed, Brand : NILSON, En-Suite Bathroom and lots of comfort - Tuscany Views
Inspiration pour une grande chambre parentale rustique avec un mur vert, tomettes au sol, aucune cheminée, un sol beige et un plafond en bois.
Inspiration pour une grande chambre parentale rustique avec un mur vert, tomettes au sol, aucune cheminée, un sol beige et un plafond en bois.
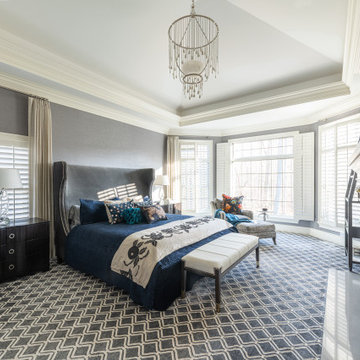
Idées déco pour une chambre classique de taille moyenne avec un mur gris, aucune cheminée, un manteau de cheminée en carrelage, un sol gris, un plafond en bois et du papier peint.
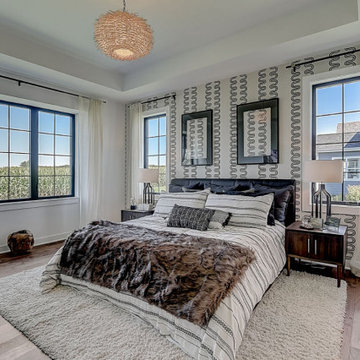
Master bedroom
Réalisation d'une chambre parentale tradition de taille moyenne avec un mur multicolore, un sol en bois brun, un sol marron, un plafond à caissons et du papier peint.
Réalisation d'une chambre parentale tradition de taille moyenne avec un mur multicolore, un sol en bois brun, un sol marron, un plafond à caissons et du papier peint.
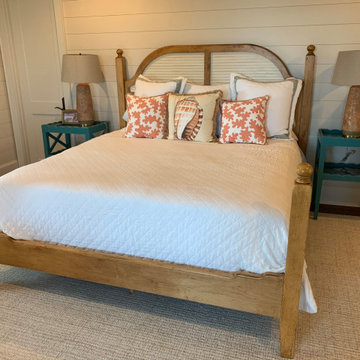
Cette image montre une chambre d'amis marine avec un plafond à caissons et du lambris de bois.
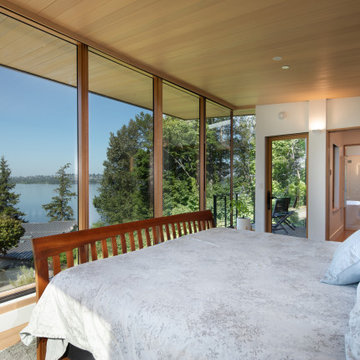
Wingspan’s gull wing roofs are pitched in two directions and become an outflowing of interiors, lending more or less scale to public and private space within. Beyond the dramatic aesthetics, the roof forms serve to lend the right scale each interior space below while lifting the eye to light and views of water and sky.
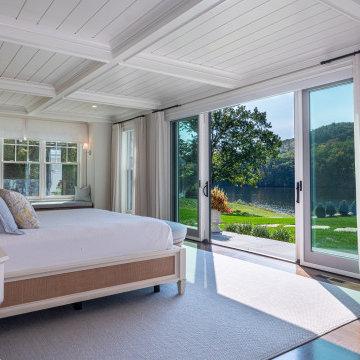
The primary bedroom, which is heavily glazed along the waterfront side to the west, features a tongue-and-groove coffered ceiling; built-in window seat/reading nook; French doors opening to a bluestone patio; a generous walk-in closet; and an en suite spa-style bath.
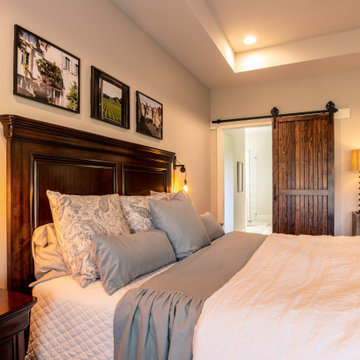
Inspiration pour une grande chambre parentale rustique avec un mur blanc, parquet foncé, un sol marron et un plafond à caissons.
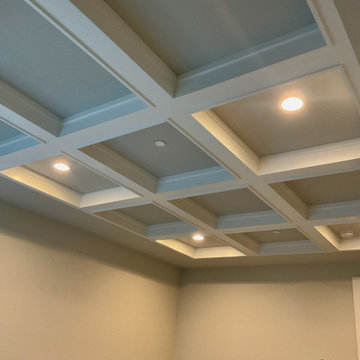
Aménagement d'une très grande chambre craftsman avec un plafond à caissons.
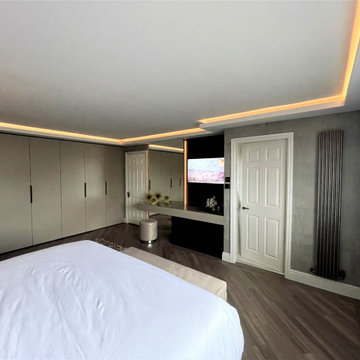
Peaceful, serene, soothing; our beautiful bedroom project, creating a feel of a true refuge to relax and for a little me time. Finished in soft matt grey and gold metal slate.
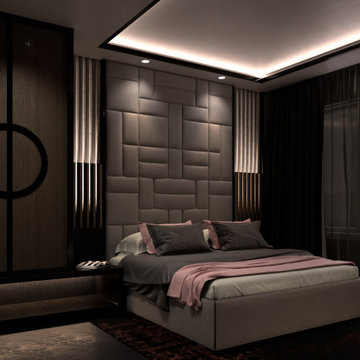
Cette image montre une chambre parentale minimaliste de taille moyenne avec un sol noir et un plafond à caissons.

Magnifique chambre sous les toits avec baignoire autant pour la touche déco originale que le bonheur de prendre son bain en face des montagnes. Mur noir pour mettre en avant cette magnifique baignoire.
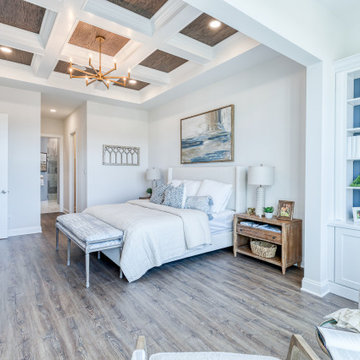
Idées déco pour une chambre classique avec un mur blanc, un sol en bois brun, un sol marron et un plafond à caissons.
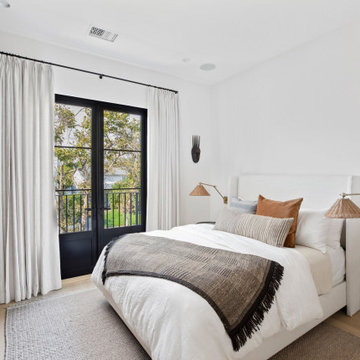
Exemple d'une chambre d'amis chic de taille moyenne avec un mur blanc, parquet clair, aucune cheminée, un sol beige et un plafond à caissons.
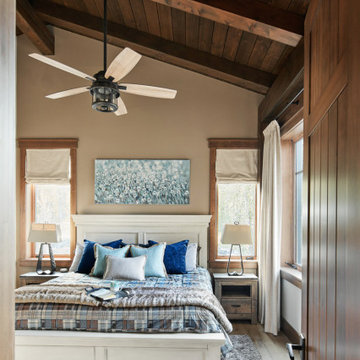
Inspiration pour une grande chambre d'amis chalet avec poutres apparentes, un plafond voûté, un plafond en bois, un mur marron, un sol en bois brun et un sol marron.
Idées déco de chambres avec un plafond à caissons et un plafond en bois
6
