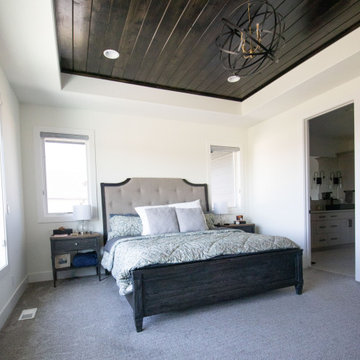Idées déco de chambres avec un plafond à caissons et un plafond en bois
Trier par :
Budget
Trier par:Populaires du jour
161 - 180 sur 3 249 photos
1 sur 3
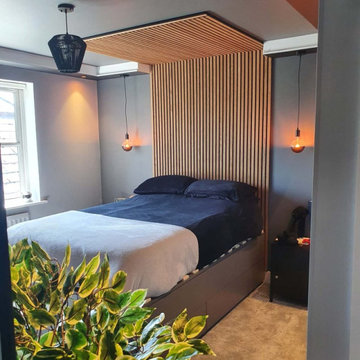
My client wanted black, but was too worried about it being so dark, so this was the outcome. Bespoke drawers and wardrobe with them colour matched to the paint.
Wall panelling used to create a cosy feel and make it modern and stylish over the bed and opposite to tie it all in.
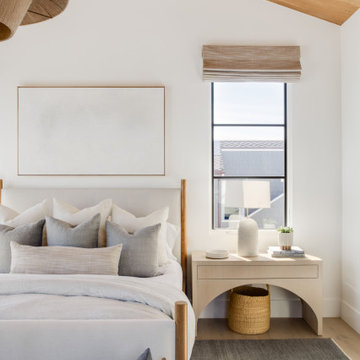
Cette photo montre une chambre chic avec un mur blanc, parquet clair, un sol beige, poutres apparentes, un plafond voûté et un plafond en bois.
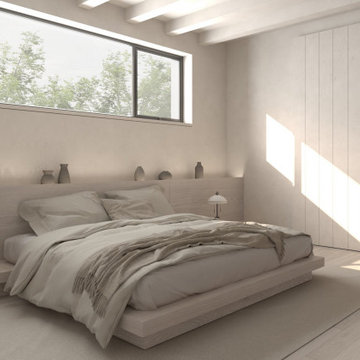
Aménagement d'une chambre parentale scandinave de taille moyenne avec un mur blanc, parquet clair et un plafond à caissons.
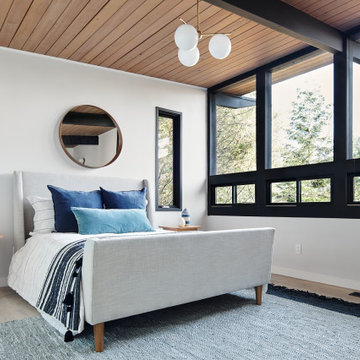
Aménagement d'une chambre rétro avec un mur blanc, parquet clair, un sol beige, poutres apparentes et un plafond en bois.
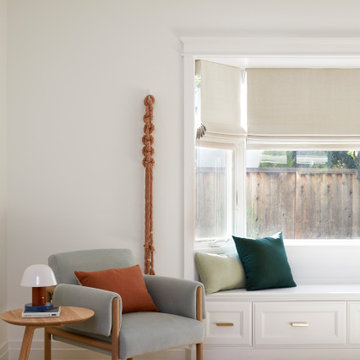
Aménagement d'une grande chambre parentale scandinave avec un mur blanc, parquet clair, aucune cheminée, un sol marron et un plafond à caissons.
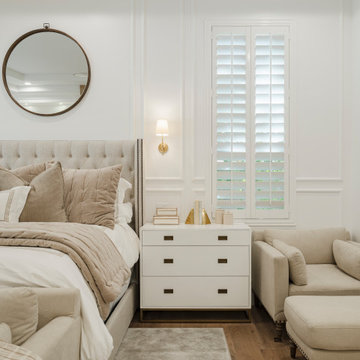
Aménagement d'une grande chambre parentale classique avec un mur blanc, parquet clair, une cheminée standard, un manteau de cheminée en pierre, un sol beige, un plafond à caissons et différents habillages de murs.
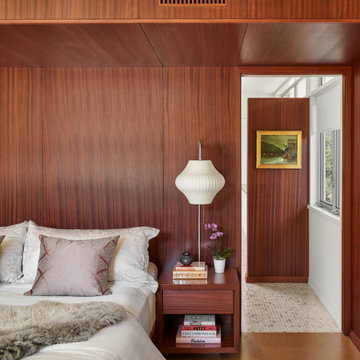
Cette photo montre une chambre parentale rétro en bois de taille moyenne avec un mur marron, un sol en liège, aucune cheminée, un sol marron et un plafond en bois.
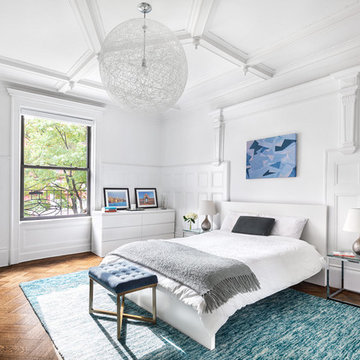
A transitional white-walled bedroom that offers a serene and adaptable space and calming atmosphere
Idée de décoration pour une chambre tradition avec un mur blanc, un sol en bois brun, un sol marron et un plafond à caissons.
Idée de décoration pour une chambre tradition avec un mur blanc, un sol en bois brun, un sol marron et un plafond à caissons.

A custom platform bed floats in the middle of this modern master bedroom which is anchored by a freestanding wall constructed of quarter turned alder panels. The bed, ceiling and trim are stained a warm honey tone, providing pleasing contrast against ivory walls. Built-in floating bedside tables are serviced the by a pair of bronze pendant lights with clear seedy glass globes. A textured coverlet and shams in shades of off-white and beige are accented with dark copper pillows providing a cozy place to land at the end of a long day.
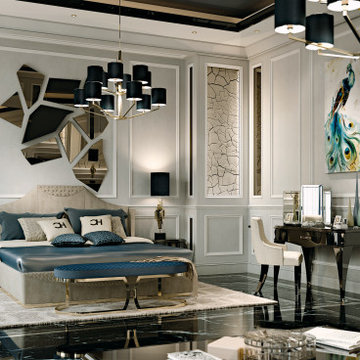
A beautifully designed villa, with American vibes and details that create a mix of classic and contemporary style.
Aménagement d'une grande chambre classique avec un mur beige, un sol en marbre, un sol noir, un plafond en bois et boiseries.
Aménagement d'une grande chambre classique avec un mur beige, un sol en marbre, un sol noir, un plafond en bois et boiseries.
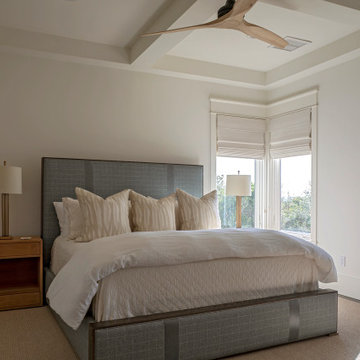
Cette photo montre une chambre parentale blanche et bois bord de mer de taille moyenne avec un mur blanc, un sol en bois brun, un sol marron et un plafond à caissons.
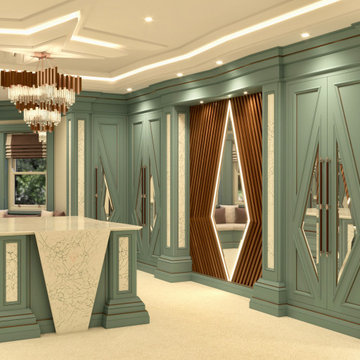
The Mistry Collection - Luxury Dressing Room
Cette photo montre une chambre en bois avec un mur gris, un sol blanc et un plafond à caissons.
Cette photo montre une chambre en bois avec un mur gris, un sol blanc et un plafond à caissons.
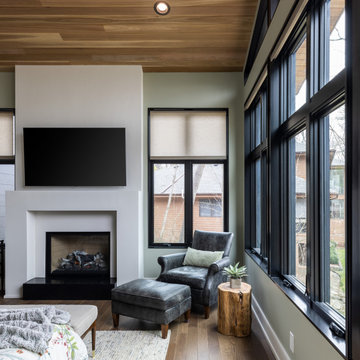
Our clients relocated to Ann Arbor and struggled to find an open layout home that was fully functional for their family. We worked to create a modern inspired home with convenient features and beautiful finishes.
This 4,500 square foot home includes 6 bedrooms, and 5.5 baths. In addition to that, there is a 2,000 square feet beautifully finished basement. It has a semi-open layout with clean lines to adjacent spaces, and provides optimum entertaining for both adults and kids.
The interior and exterior of the home has a combination of modern and transitional styles with contrasting finishes mixed with warm wood tones and geometric patterns.
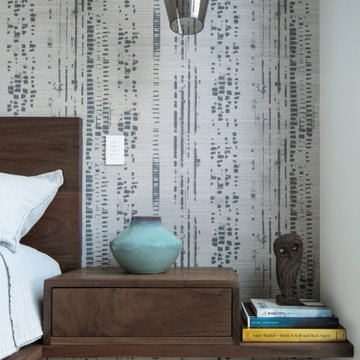
Idées déco pour une chambre parentale rétro avec parquet clair, un plafond en bois et du papier peint.
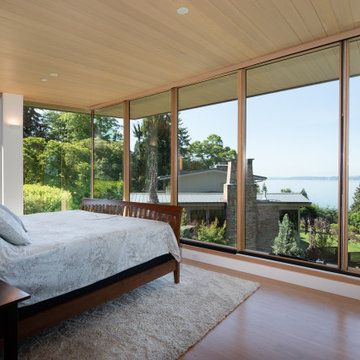
Wingspan’s gull wing roofs are pitched in two directions and become an outflowing of interiors, lending more or less scale to public and private space within. Beyond the dramatic aesthetics, the roof forms serve to lend the right scale each interior space below while lifting the eye to light and views of water and sky.
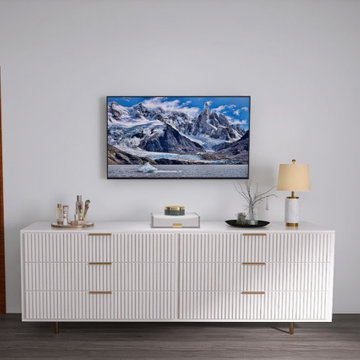
Inspiration pour une chambre parentale minimaliste de taille moyenne avec un mur gris, parquet foncé, un sol marron, un plafond à caissons et du papier peint.
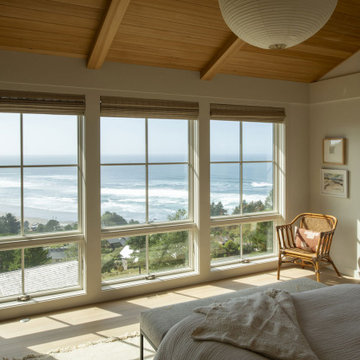
Contractor: Kevin F. Russo
Interiors: Anne McDonald Design
Photo: Scott Amundson
Inspiration pour une chambre marine avec un mur blanc, parquet clair et un plafond en bois.
Inspiration pour une chambre marine avec un mur blanc, parquet clair et un plafond en bois.
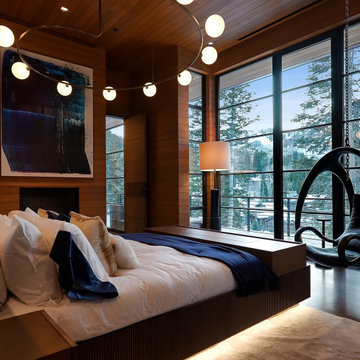
Warm, subtle details reinforce the exterior environment as the defining focal point for the master bedroom.
Custom windows, doors, and hardware designed and furnished by Thermally Broken Steel USA.
Other sources:
Pod leather hanging chair: Blackman Cruz.
Custom pendant lighting fixture: Blueprint Lighting.
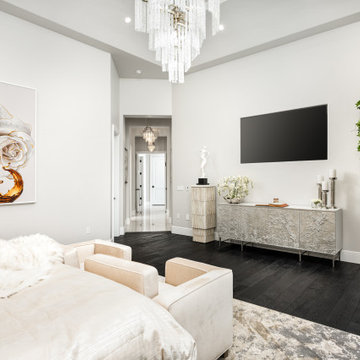
We love this master bedroom's chandelier and wood floors.
Cette image montre une très grande chambre parentale minimaliste avec un mur blanc, parquet foncé, une cheminée standard, un manteau de cheminée en béton, un sol marron, un plafond à caissons et du lambris.
Cette image montre une très grande chambre parentale minimaliste avec un mur blanc, parquet foncé, une cheminée standard, un manteau de cheminée en béton, un sol marron, un plafond à caissons et du lambris.
Idées déco de chambres avec un plafond à caissons et un plafond en bois
9
