Idées déco de chambres avec un plafond décaissé et boiseries
Trier par :
Budget
Trier par:Populaires du jour
1 - 20 sur 235 photos
1 sur 3
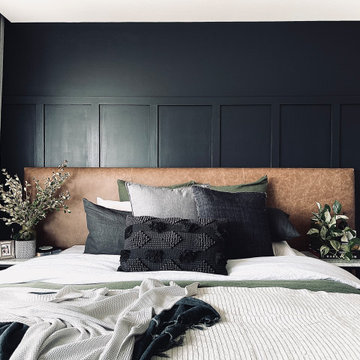
Idées déco pour une grande chambre parentale contemporaine avec un mur blanc, parquet clair, aucune cheminée, un plafond décaissé et boiseries.

GRAND LUXURY MASTERBEDROOM, DECKED OUT IN BLACK ON BLACK PAINTING, WAINSCOTTING, AND FLOOR WITH HINTS OF GOLD TONE AND SCONCES.
Idées déco pour une grande chambre parentale victorienne avec un mur noir, un sol en carrelage de céramique, aucune cheminée, un sol noir, un plafond décaissé et boiseries.
Idées déco pour une grande chambre parentale victorienne avec un mur noir, un sol en carrelage de céramique, aucune cheminée, un sol noir, un plafond décaissé et boiseries.

Inspiration pour une très grande chambre parentale grise et blanche design avec un mur vert, parquet foncé, un sol marron, un plafond décaissé et boiseries.
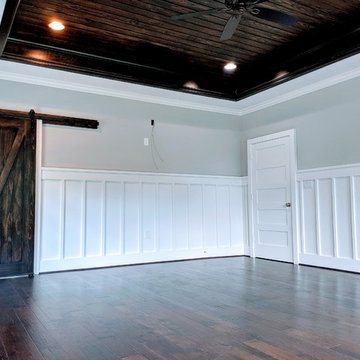
Master Bedroom with V groove ceiling, shiplap, board & batten.
Cette photo montre une grande chambre parentale blanche et bois moderne avec un mur gris, parquet foncé, aucune cheminée, un sol marron, un plafond décaissé et boiseries.
Cette photo montre une grande chambre parentale blanche et bois moderne avec un mur gris, parquet foncé, aucune cheminée, un sol marron, un plafond décaissé et boiseries.
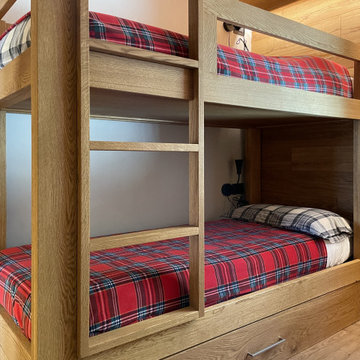
Cette image montre une petite chambre d'amis design avec un mur blanc, parquet clair, un sol marron, un plafond décaissé et boiseries.
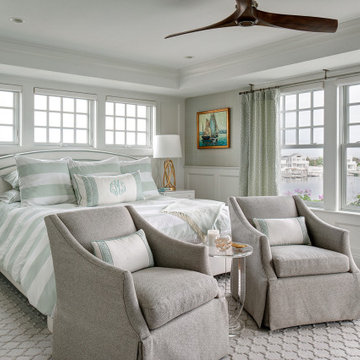
Idée de décoration pour une chambre parentale marine avec un mur gris, un sol en bois brun, aucune cheminée, un sol marron, un plafond décaissé, du lambris et boiseries.
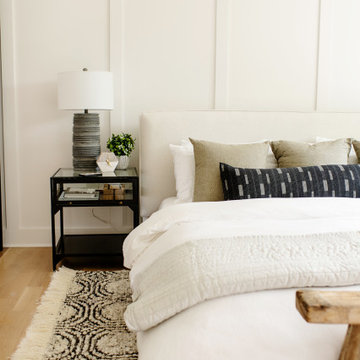
Aménagement d'une chambre parentale contemporaine avec un mur blanc, parquet clair, un sol blanc, un plafond décaissé et boiseries.
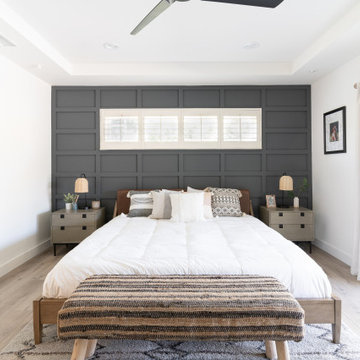
In this full service residential remodel project, we left no stone, or room, unturned. We created a beautiful open concept living/dining/kitchen by removing a structural wall and existing fireplace. This home features a breathtaking three sided fireplace that becomes the focal point when entering the home. It creates division with transparency between the living room and the cigar room that we added. Our clients wanted a home that reflected their vision and a space to hold the memories of their growing family. We transformed a contemporary space into our clients dream of a transitional, open concept home.
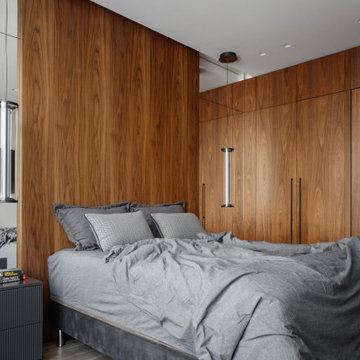
Inspiration pour une petite chambre parentale blanche et bois design avec un mur blanc, un sol en bois brun, un sol marron, un plafond décaissé et boiseries.
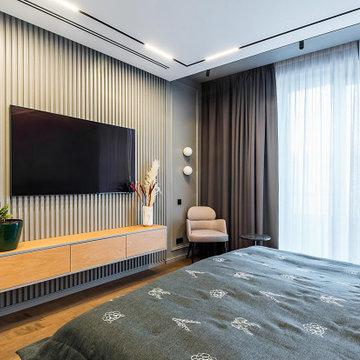
Спальня - МДФ панели, гипсовые панели, молдинги - квартира в ЖК ВТБ Арена Парк
Cette photo montre une chambre parentale grise et blanche éclectique de taille moyenne avec un mur gris, un sol en bois brun, un sol marron, un plafond décaissé et boiseries.
Cette photo montre une chambre parentale grise et blanche éclectique de taille moyenne avec un mur gris, un sol en bois brun, un sol marron, un plafond décaissé et boiseries.
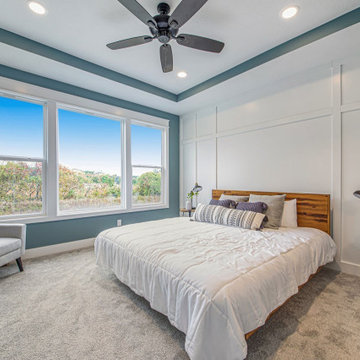
Cette photo montre une grande chambre craftsman avec un plafond décaissé et boiseries.
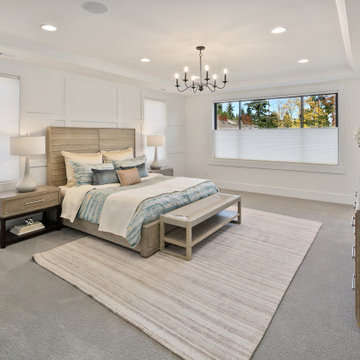
The Kelso's Primary Bedroom exudes a sense of elegance and modern charm. The black and iron chandeliers suspended from the ceiling serve as striking focal points, casting a warm and inviting glow throughout the room. The black windows add a touch of sophistication and contrast against the light-toned walls. Blue bed sheets bring a pop of color and create a tranquil atmosphere. The soft gray carpet covers the floor, providing a cozy and comfortable feel, while the light gray rug adds texture and visual interest. The light hardwood bed frame complements the overall color scheme and adds a natural element to the space. A round black wood mirror adorns one of the walls, adding depth and enhancing the room's aesthetic appeal. The tray ceiling adds architectural interest and offers the opportunity for creative lighting arrangements. The white baseboard and white wainscoting wall provide a clean and crisp backdrop, adding a touch of sophistication. White blinds on the windows allow for privacy and control of natural light. The white window trim frames the views and complements the overall color scheme. A wicker bench provides additional seating and a touch of organic texture. The Kelso's Primary Bedroom is a harmonious blend of modern elements, calming hues, and refined details, creating a serene and stylish retreat.
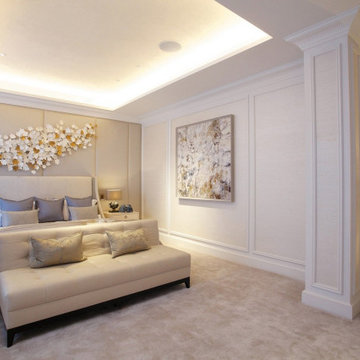
A beige color scheme dominates the master bedroom in this property. The upholstery and carpeting all around the room is so cozy and warm.
Inspiration pour une grande chambre traditionnelle avec un mur beige, aucune cheminée, un sol beige, un plafond décaissé et boiseries.
Inspiration pour une grande chambre traditionnelle avec un mur beige, aucune cheminée, un sol beige, un plafond décaissé et boiseries.
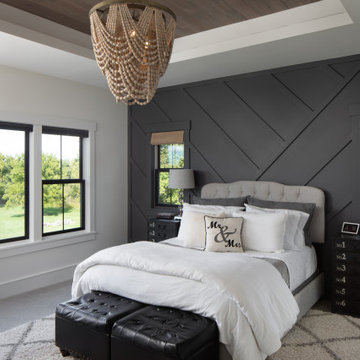
Master Bedroom with accent modern wainscotting, tray ceiling, custom stain tongue and groove with a focus on the wooden bead chandelier.
Inspiration pour une chambre rustique de taille moyenne avec un mur gris, aucune cheminée, un sol gris, un plafond décaissé et boiseries.
Inspiration pour une chambre rustique de taille moyenne avec un mur gris, aucune cheminée, un sol gris, un plafond décaissé et boiseries.
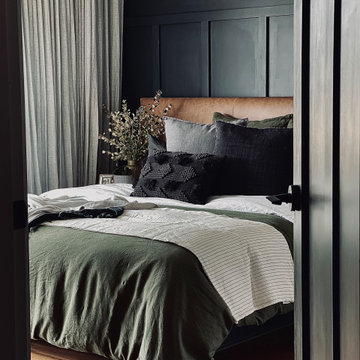
Réalisation d'une grande chambre parentale design avec un mur blanc, parquet clair, aucune cheminée, un plafond décaissé et boiseries.
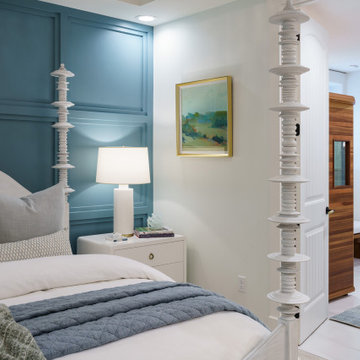
Cette photo montre une chambre chic de taille moyenne avec un mur bleu, un sol blanc, un plafond décaissé et boiseries.
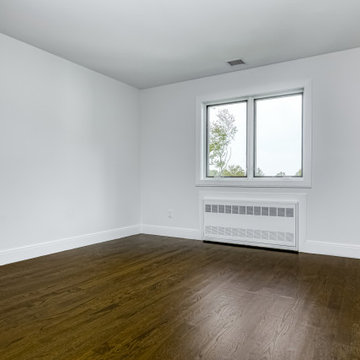
Inspiration pour une chambre d'amis design avec un mur blanc, parquet peint, un sol marron, un plafond décaissé et boiseries.
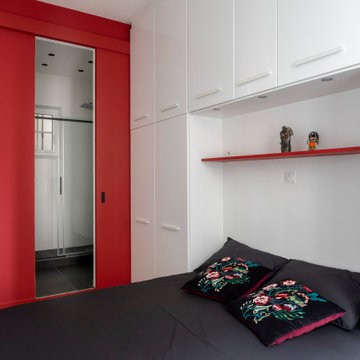
La chambre est de faible largeur. Les rangements sont intégrés au bâti autour de la tête de lit. Ils permettent également de cacher des conduits de cheminée disgracieux. Le chevet rouge s'harmonise avec le mur et les portes coulissantes. La chambre donne un accès direct à la salle d'eau. Le mur rouge permet de redimensionner la pièce trop en longueur.
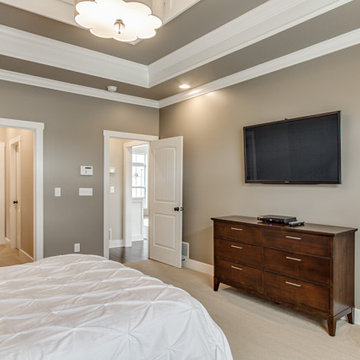
Idées déco pour une chambre classique avec un mur gris, un sol beige, un plafond décaissé et boiseries.
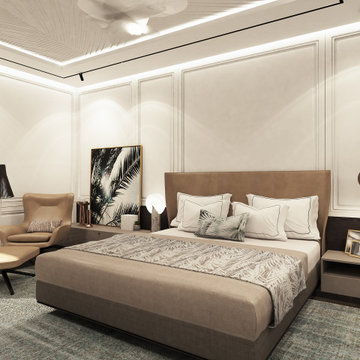
Guest bedroom
Inspiration pour une grande chambre d'amis minimaliste avec parquet foncé, un sol marron, un mur blanc, un plafond décaissé et boiseries.
Inspiration pour une grande chambre d'amis minimaliste avec parquet foncé, un sol marron, un mur blanc, un plafond décaissé et boiseries.
Idées déco de chambres avec un plafond décaissé et boiseries
1