Idées déco de chambres avec un plafond décaissé et différents habillages de murs
Trier par :
Budget
Trier par:Populaires du jour
41 - 60 sur 1 598 photos
1 sur 3
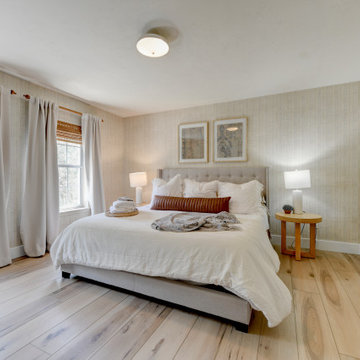
Warm, light, and inviting with characteristic knot vinyl floors that bring a touch of wabi-sabi to every room. This rustic maple style is ideal for Japanese and Scandinavian-inspired spaces. With the Modin Collection, we have raised the bar on luxury vinyl plank. The result is a new standard in resilient flooring. Modin offers true embossed in register texture, a low sheen level, a rigid SPC core, an industry-leading wear layer, and so much more.
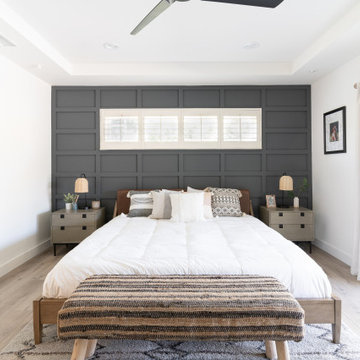
In this full service residential remodel project, we left no stone, or room, unturned. We created a beautiful open concept living/dining/kitchen by removing a structural wall and existing fireplace. This home features a breathtaking three sided fireplace that becomes the focal point when entering the home. It creates division with transparency between the living room and the cigar room that we added. Our clients wanted a home that reflected their vision and a space to hold the memories of their growing family. We transformed a contemporary space into our clients dream of a transitional, open concept home.
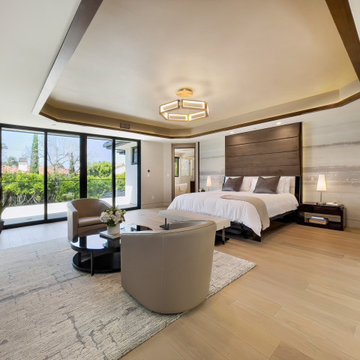
Réalisation d'une grande chambre parentale bohème avec un mur blanc, parquet clair, un sol beige, un plafond décaissé et du papier peint.
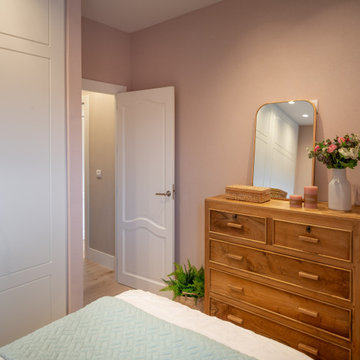
Inspiration pour une petite chambre d'amis traditionnelle avec un mur rose, sol en stratifié, aucune cheminée, un sol marron, un plafond décaissé et du papier peint.
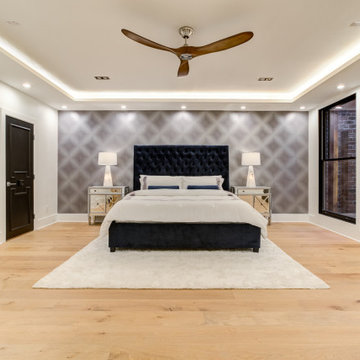
Exemple d'une grande chambre parentale chic avec parquet clair, cheminée suspendue, un plafond décaissé et du papier peint.
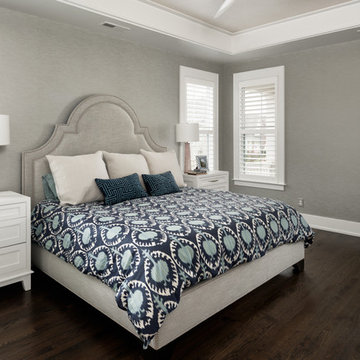
Metallic wallpaper on the ceiling creates a soft glow. Painting the whole soffit and crown in trim paint gives it more visual weight and provides a transition between the two different wallpapers. A custom upholstered bed, with navy and aqua bedding creates a serene atmosphere.
Project Developer: Brad Little | Designer: Chelsea Allard | Project Manager: Tom O'Neil | © Deborah Scannell Photography
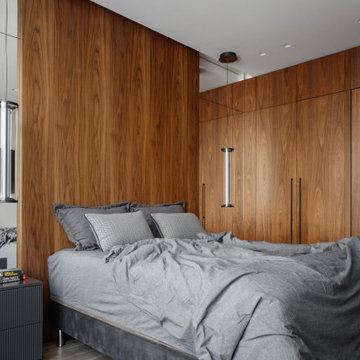
Inspiration pour une petite chambre parentale blanche et bois design avec un mur blanc, un sol en bois brun, un sol marron, un plafond décaissé et boiseries.
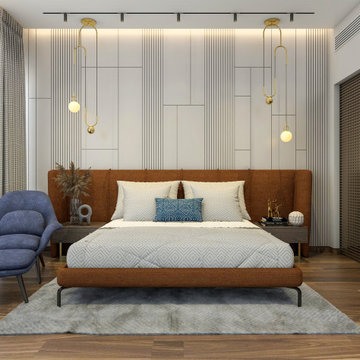
Réalisation d'une grande chambre d'amis design avec un mur beige, un sol en travertin, une cheminée d'angle, un sol beige, un plafond décaissé et du lambris de bois.
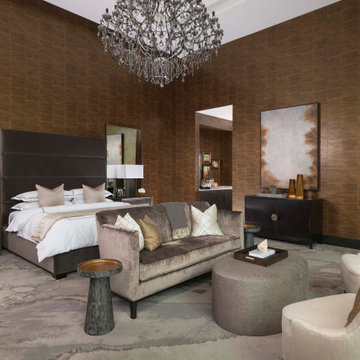
Master Bedroom
Réalisation d'une très grande chambre design en bois avec un mur marron, une cheminée ribbon, un manteau de cheminée en pierre, un sol multicolore et un plafond décaissé.
Réalisation d'une très grande chambre design en bois avec un mur marron, une cheminée ribbon, un manteau de cheminée en pierre, un sol multicolore et un plafond décaissé.
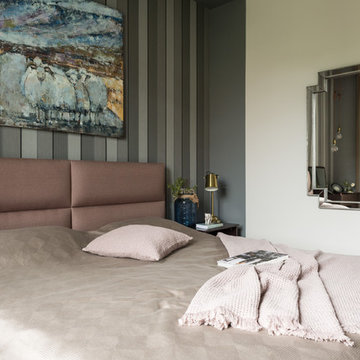
Cette image montre une petite chambre parentale design avec un mur gris, parquet clair, aucune cheminée, un sol beige, un plafond décaissé et du papier peint.
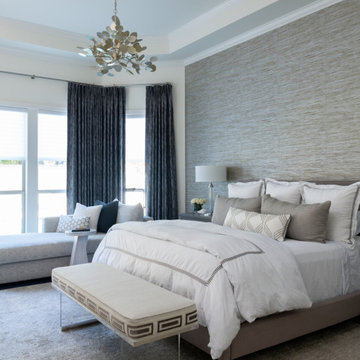
Refurnishing this Melshire Estates home with a fresh, transitional look and feel was just what this client wanted. We mainly leveraged neutrals and some blues to keep things visually calm and then it was all about delivering comfort for their active family. The fireplace was updated with a cast stone surround, giving this family room focal point a much needed facelift. The powder bath received a sophisticated renovation and light fixtures throughout the home were replaced with fixtures that uniquely reflect the client’s personality in every room. The star of the show in this home is the dining room, featuring a large, commissioned original art piece as well as the most stunning ceiling light fixture. It’s impossible to feel anything but cheery when you walk by this room!
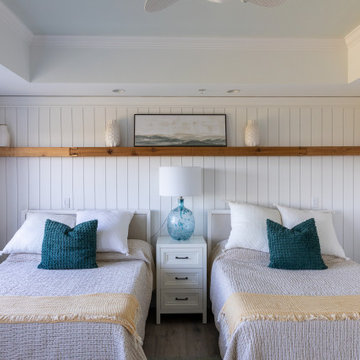
Cette photo montre une chambre parentale bord de mer de taille moyenne avec un mur blanc, un sol en bois brun, un manteau de cheminée en bois, un sol gris, un plafond décaissé et du lambris de bois.
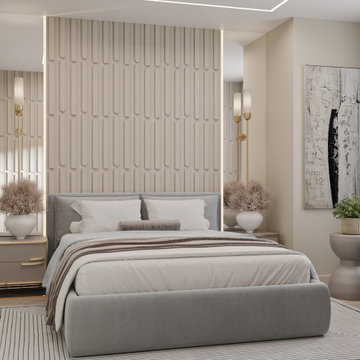
Idées déco pour une chambre d'amis grise et blanche contemporaine de taille moyenne avec un mur beige, un plafond décaissé et du lambris.
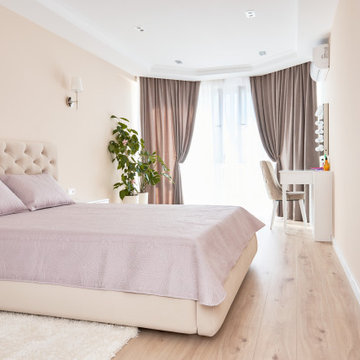
Комплексный ремонт двухкомнатной квартиры в новостройке
Aménagement d'une chambre parentale blanche et bois contemporaine de taille moyenne avec un mur beige, sol en stratifié, aucune cheminée, un sol beige, un plafond décaissé et du papier peint.
Aménagement d'une chambre parentale blanche et bois contemporaine de taille moyenne avec un mur beige, sol en stratifié, aucune cheminée, un sol beige, un plafond décaissé et du papier peint.
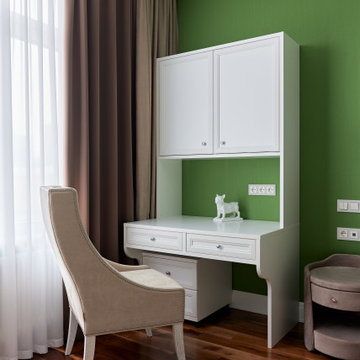
Место для рукоделия
Réalisation d'une chambre parentale blanche et bois tradition de taille moyenne avec un mur vert, parquet foncé, aucune cheminée, un sol marron, un plafond décaissé et du papier peint.
Réalisation d'une chambre parentale blanche et bois tradition de taille moyenne avec un mur vert, parquet foncé, aucune cheminée, un sol marron, un plafond décaissé et du papier peint.
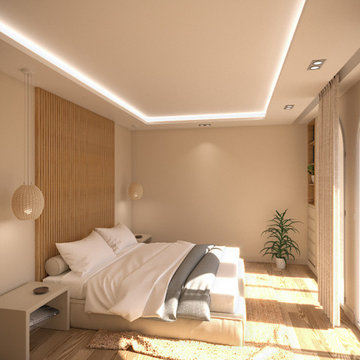
Rénovation d'une villa provençale.
Idées déco pour une chambre parentale beige et blanche méditerranéenne en bois de taille moyenne avec un mur blanc, parquet clair, un sol beige et un plafond décaissé.
Idées déco pour une chambre parentale beige et blanche méditerranéenne en bois de taille moyenne avec un mur blanc, parquet clair, un sol beige et un plafond décaissé.
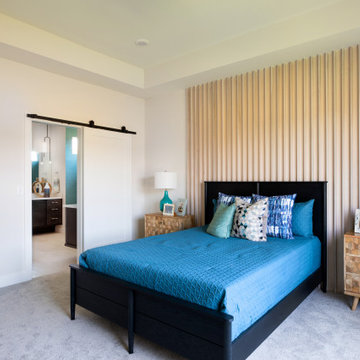
Réalisation d'une grande chambre parentale design avec un mur beige, un sol en carrelage de céramique, un sol beige, du papier peint, aucune cheminée, un plafond décaissé et un plafond voûté.
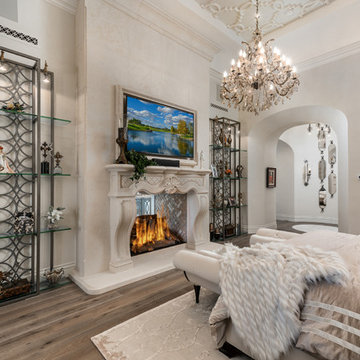
We love this master bedroom's double sided fireplace, custom chandeliers, and arched entryways.
Aménagement d'une très grande chambre parentale méditerranéenne avec un mur blanc, parquet foncé, une cheminée double-face, un manteau de cheminée en pierre, un sol marron, un plafond décaissé et du lambris.
Aménagement d'une très grande chambre parentale méditerranéenne avec un mur blanc, parquet foncé, une cheminée double-face, un manteau de cheminée en pierre, un sol marron, un plafond décaissé et du lambris.
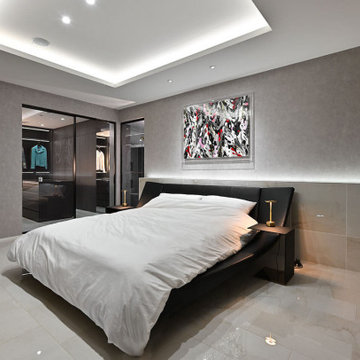
主寝室はややトーンを落としたシックな空間。ウォークインクローゼットとドレッシングルームにアクセスできる間取り。
Réalisation d'une chambre parentale minimaliste de taille moyenne avec un mur gris, aucune cheminée, un sol blanc, un plafond décaissé et du papier peint.
Réalisation d'une chambre parentale minimaliste de taille moyenne avec un mur gris, aucune cheminée, un sol blanc, un plafond décaissé et du papier peint.
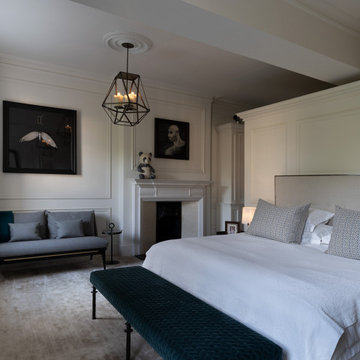
Idée de décoration pour une grande chambre tradition avec un mur blanc, une cheminée standard, un manteau de cheminée en bois, un sol beige, un plafond décaissé et du lambris.
Idées déco de chambres avec un plafond décaissé et différents habillages de murs
3