Idées déco de chambres avec un plafond décaissé et un plafond voûté
Trier par :
Budget
Trier par:Populaires du jour
61 - 80 sur 9 748 photos
1 sur 3

Primary suite with crown molding and vaulted ceilings, the custom fireplace mantel, and a crystal chandelier.
Idées déco pour une très grande chambre parentale méditerranéenne avec un mur gris, une cheminée standard, un sol marron, un sol en carrelage de porcelaine, un manteau de cheminée en pierre et un plafond décaissé.
Idées déco pour une très grande chambre parentale méditerranéenne avec un mur gris, une cheminée standard, un sol marron, un sol en carrelage de porcelaine, un manteau de cheminée en pierre et un plafond décaissé.

Emily Minton Redfield
Cette image montre une chambre parentale chalet avec parquet clair, une cheminée ribbon, un sol beige, un mur gris, un manteau de cheminée en métal, un plafond voûté et du papier peint.
Cette image montre une chambre parentale chalet avec parquet clair, une cheminée ribbon, un sol beige, un mur gris, un manteau de cheminée en métal, un plafond voûté et du papier peint.
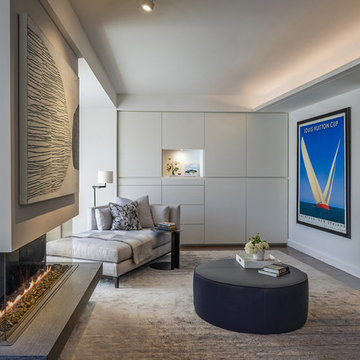
An updated master bedroom with a modern fireplace and a reading nook.
Eric Roth Photography
Idées déco pour une chambre parentale moderne avec un mur gris, un sol en bois brun, une cheminée ribbon, un manteau de cheminée en plâtre, un plafond décaissé et un sol marron.
Idées déco pour une chambre parentale moderne avec un mur gris, un sol en bois brun, une cheminée ribbon, un manteau de cheminée en plâtre, un plafond décaissé et un sol marron.
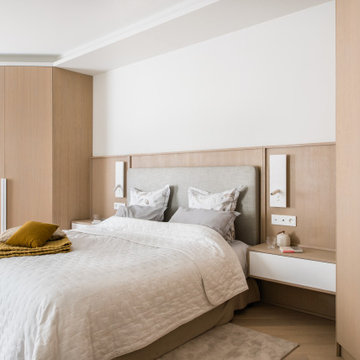
Des couleurs neutres et douces
Exemple d'une chambre grise et blanche tendance en bois avec un mur blanc, parquet clair, un sol beige et un plafond décaissé.
Exemple d'une chambre grise et blanche tendance en bois avec un mur blanc, parquet clair, un sol beige et un plafond décaissé.
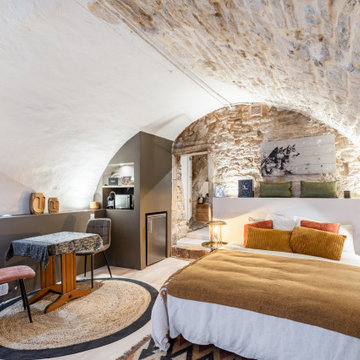
Cette photo montre une chambre parentale beige et blanche éclectique de taille moyenne avec parquet clair, une cheminée standard, un manteau de cheminée en métal et un plafond voûté.
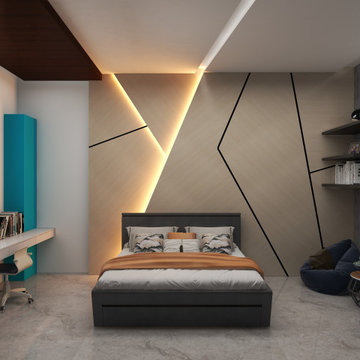
The modern wall paneling, adorned with sleek lighting fixtures, creates an ambiance that resonates with the heart of a game-loving teen boy. The blue accent-colored bookcase takes center stage, showcasing personal treasures and adding a vibrant touch. Explore a space where style seamlessly blends with a playful spirit, inviting endless adventures and self-expression
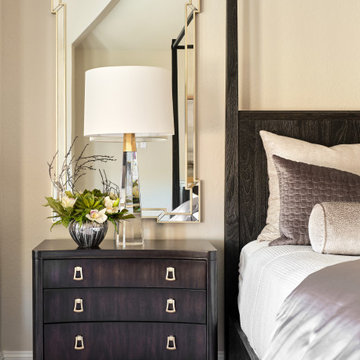
Our young professional clients moved to Texas from out of state and purchased a new home that they wanted to make their own. They contracted our team to change out all of the lighting fixtures and to furnish the home from top to bottom including furniture, custom drapery, artwork, and accessories. The results are a home bursting with character and filled with unique furniture pieces and artwork that perfectly reflects our sophisticated clients personality.

What began as a renovation project morphed into a new house, driven by the natural beauty of the site.
The new structures are perfectly aligned with the coastline, and take full advantage of the views of ocean, islands, and shoals. The location is within walking distance of town and its amenities, yet miles away in the privacy it affords. The house is nestled on a nicely wooded lot, giving the residence screening from the street, with an open meadow leading to the ocean on the rear of the lot.
The design concept was driven by the serenity of the site, enhanced by textures of trees, plantings, sand and shoreline. The newly constructed house sits quietly in a location advantageously positioned to take full advantage of natural light and solar orientations. The visual calm is enhanced by the natural material: stone, wood, and metal throughout the home.
The main structures are comprised of traditional New England forms, with modern connectors serving to unify the structures. Each building is equally suited for single floor living, if that future needs is ever necessary. Unique too is an underground connection between main house and an outbuilding.
With their flowing connections, no room is isolated or ignored; instead each reflects a different level of privacy and social interaction.
Just as there are layers to the exterior in beach, field, forest and oceans, the inside has a layered approach. Textures in wood, stone, and neutral colors combine with the warmth of linens, wools, and metals. Personality and character of the interiors and its furnishings are tailored to the client’s lifestyle. Rooms are arranged and organized in an intersection of public and private spaces. The quiet palette within reflects the nature outside, enhanced with artwork and accessories.

Idées déco pour une chambre parentale rétro de taille moyenne avec un mur bleu, parquet clair, aucune cheminée, un sol beige et un plafond voûté.
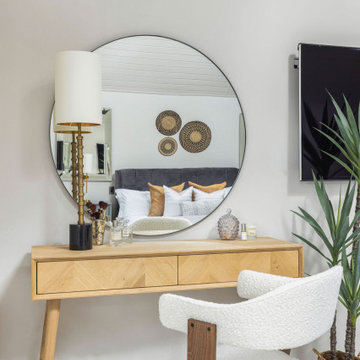
Cette image montre une grande chambre grise et blanche avec un mur blanc, un sol blanc et un plafond voûté.

An attic bedroom renovation in a contemporary Scandi style using bespoke oak cabinetry with black metal detailing. Includes a new walk in wardrobe, bespoke dressing table and new bed and armchair. Simple white walls, voile curtains, textured cushions, throws and rugs soften the look. Modern lighting creates a relaxing atmosphere by night, while the voile curtains filter & enhance the daylight.
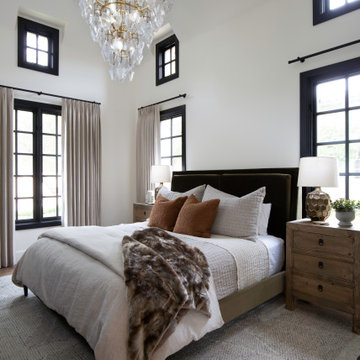
Our Sagebrush Chateau project exudes livable luxury, seamlessly blending contemporary design with warm textures and rich materials, offering a luxurious getaway for family and friends alike.
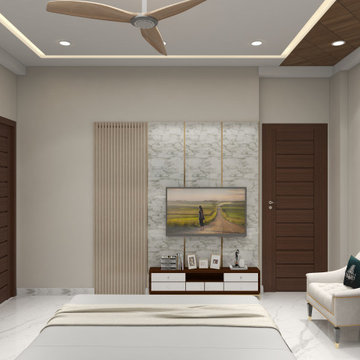
TV cabinet and an upholstered chair in the parents' room.
Cette image montre une chambre d'amis design de taille moyenne avec un mur beige, un sol en carrelage de porcelaine, un sol blanc, un plafond voûté et du lambris.
Cette image montre une chambre d'amis design de taille moyenne avec un mur beige, un sol en carrelage de porcelaine, un sol blanc, un plafond voûté et du lambris.
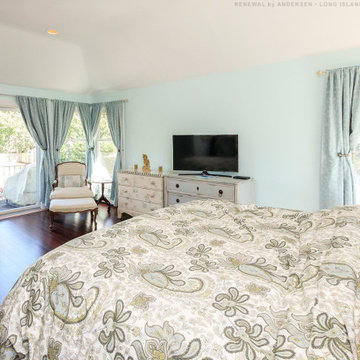
New sliding patio door and cottage style windows we installed in this awesome bedroom. With dark wood laminate floors and vaulted ceiling, this bright and stylish room looks stunning with all new white windows and sliding doors. Replacing your windows and doors has never been easier, contact Renewal by Andersen of Long Island, serving Queens, Brooklyn, and Suffolk and Nassau Counties.
Find out more about replacing your home windows -- Contact Us Today! 844-245-2799
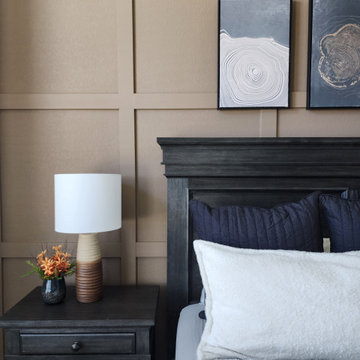
We designed and installed this square grid board and batten wall in this primary suite. It is painted Coconut Shell by Behr. Black channel tufted euro shams were added to the existing bedding. We also updated the nightstands with new table lamps and decor, added a new rug, curtains, artwork floor mirror and faux yuca tree. To create better flow in the space, we removed the outward swing door that leads to the en suite bathroom and installed a modern barn door.

Luxury modern farmhouse master bedroom featuring jumbo shiplap accent wall and fireplace, oversized pendants, custom built-ins, wet bar, and vaulted ceilings.
Paint color: SW Elephant Ear
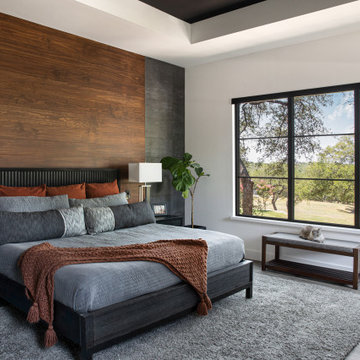
Master bedroom with dark wood accent wall, tray ceiling, large window and fireplace.
Réalisation d'une chambre parentale design avec un mur blanc, une cheminée standard et un plafond décaissé.
Réalisation d'une chambre parentale design avec un mur blanc, une cheminée standard et un plafond décaissé.
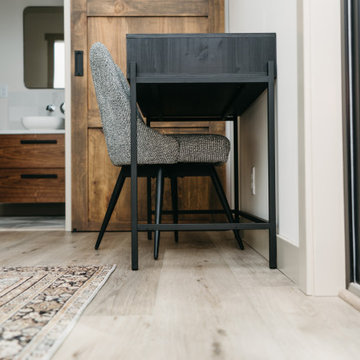
This LVP driftwood-inspired design balances overcast grey hues with subtle taupes. A smooth, calming style with a neutral undertone that works with all types of decor. With the Modin Collection, we have raised the bar on luxury vinyl plank. The result is a new standard in resilient flooring. Modin offers true embossed in register texture, a low sheen level, a rigid SPC core, an industry-leading wear layer, and so much more.
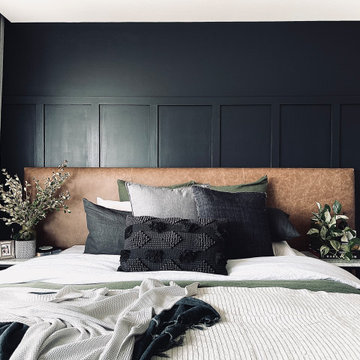
Idées déco pour une grande chambre parentale contemporaine avec un mur blanc, parquet clair, aucune cheminée, un plafond décaissé et boiseries.

A luxurious white neutral master bedroom design featuring a refined wall panel molding design, brass wall sconces to highlight and accentuate to main elements of the room: a queen size bed with a tall upholstered headrest, a mahogany natural wood chest of drawer and wall art as well as an elegant small seating/reading area.
Idées déco de chambres avec un plafond décaissé et un plafond voûté
4