Idées déco de chambres avec un plafond décaissé
Trier par :
Budget
Trier par:Populaires du jour
141 - 160 sur 936 photos
1 sur 3
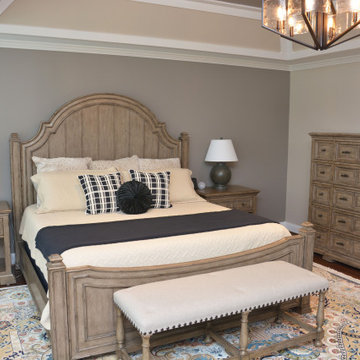
Lovely master bedroom remodel with a tray ceiling and custom rolling barn doors for the walk-in closet and a luxurious bathroom attached
Idée de décoration pour une grande chambre parentale tradition avec un mur gris, parquet foncé et un plafond décaissé.
Idée de décoration pour une grande chambre parentale tradition avec un mur gris, parquet foncé et un plafond décaissé.
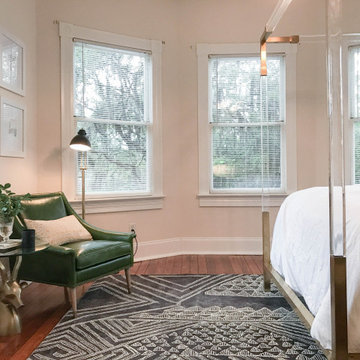
Inspiration pour une chambre d'amis traditionnelle de taille moyenne avec un mur blanc, parquet foncé, aucune cheminée, un sol marron et un plafond décaissé.
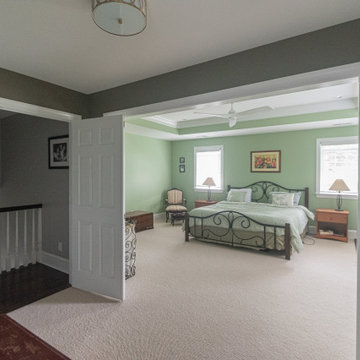
Aménagement d'une grande chambre classique avec un mur vert, un sol beige et un plafond décaissé.
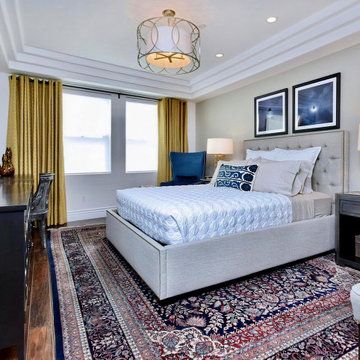
The master bedroom -which also serves as a home office- is anchored by the client’s antique rug. A simple upholstered bed is flanked by two mismatched nightstands. Gold and blue accents provide a sophisticated touch.
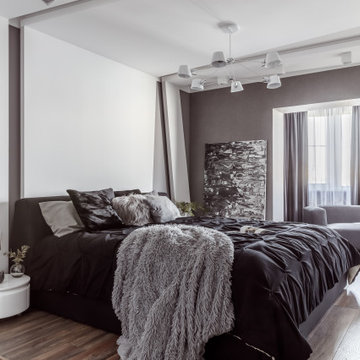
ракурс спальни
Exemple d'une chambre d'amis tendance de taille moyenne avec un mur blanc, sol en stratifié, aucune cheminée, un sol marron, un plafond décaissé et du papier peint.
Exemple d'une chambre d'amis tendance de taille moyenne avec un mur blanc, sol en stratifié, aucune cheminée, un sol marron, un plafond décaissé et du papier peint.
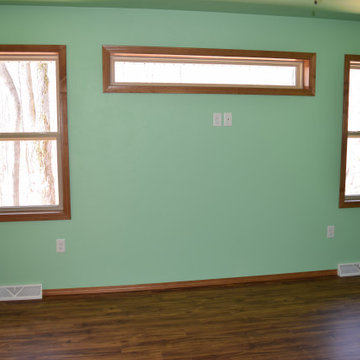
Cette photo montre une chambre parentale de taille moyenne avec un sol en bois brun, un sol marron et un plafond décaissé.
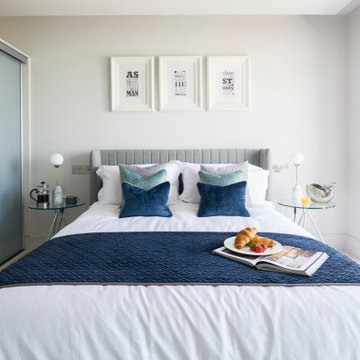
This stunning master ensuite bedroom has views out to sea and over Fistral Beach. The blue and grey tones carry through. Bespoke artwork by Absolute.
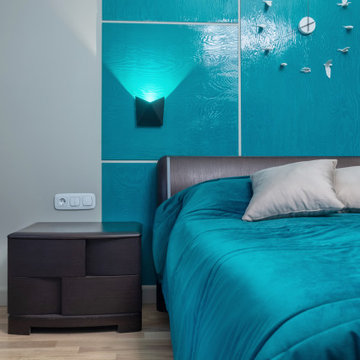
Inspiration pour une chambre parentale design de taille moyenne avec un mur multicolore, un sol en bois brun, aucune cheminée, un sol beige, un plafond décaissé et du papier peint.
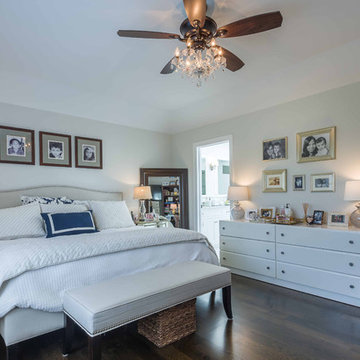
This 1990s brick home had decent square footage and a massive front yard, but no way to enjoy it. Each room needed an update, so the entire house was renovated and remodeled, and an addition was put on over the existing garage to create a symmetrical front. The old brown brick was painted a distressed white.
The 500sf 2nd floor addition includes 2 new bedrooms for their teen children, and the 12'x30' front porch lanai with standing seam metal roof is a nod to the homeowners' love for the Islands. Each room is beautifully appointed with large windows, wood floors, white walls, white bead board ceilings, glass doors and knobs, and interior wood details reminiscent of Hawaiian plantation architecture.
The kitchen was remodeled to increase width and flow, and a new laundry / mudroom was added in the back of the existing garage. The master bath was completely remodeled. Every room is filled with books, and shelves, many made by the homeowner.
Project photography by Kmiecik Imagery.
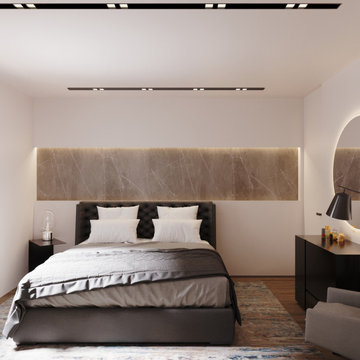
SB apt is the result of a renovation of a 95 sqm apartment. Originally the house had narrow spaces, long narrow corridors and a very articulated living area. The request from the customers was to have a simple, large and bright house, easy to clean and organized.
Through our intervention it was possible to achieve a result of lightness and organization.
It was essential to define a living area free from partitions, a more reserved sleeping area and adequate services. The obtaining of new accessory spaces of the house made the client happy, together with the transformation of the bathroom-laundry into an independent guest bathroom, preceded by a hidden, capacious and functional laundry.
The palette of colors and materials chosen is very simple and constant in all rooms of the house.
Furniture, lighting and decorations were selected following a careful acquaintance with the clients, interpreting their personal tastes and enhancing the key points of the house.
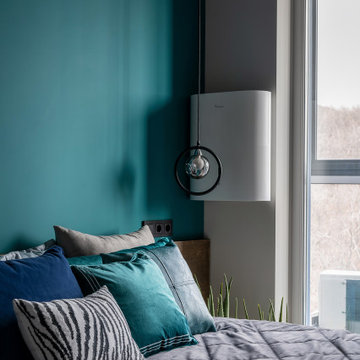
Просторная зона спальни с кроватью размера King-size и внушительной ТВ зоной.
Idée de décoration pour une chambre parentale grise et blanche design de taille moyenne avec un mur vert, un sol en vinyl, un sol marron, un plafond décaissé et du lambris.
Idée de décoration pour une chambre parentale grise et blanche design de taille moyenne avec un mur vert, un sol en vinyl, un sol marron, un plafond décaissé et du lambris.
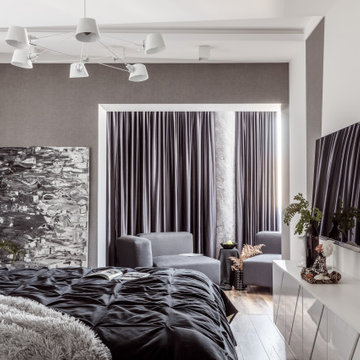
ракурс спальни
Cette image montre une chambre d'amis design de taille moyenne avec un mur blanc, sol en stratifié, aucune cheminée, un sol marron, un plafond décaissé et du papier peint.
Cette image montre une chambre d'amis design de taille moyenne avec un mur blanc, sol en stratifié, aucune cheminée, un sol marron, un plafond décaissé et du papier peint.
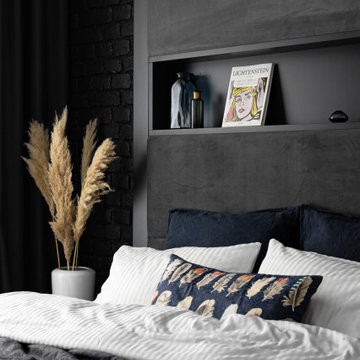
Спальня
Cette photo montre une chambre parentale tendance de taille moyenne avec un mur gris, un sol en bois brun, un plafond décaissé et du lambris.
Cette photo montre une chambre parentale tendance de taille moyenne avec un mur gris, un sol en bois brun, un plafond décaissé et du lambris.
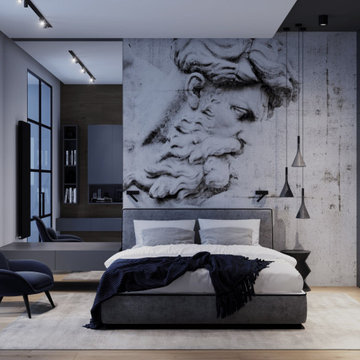
LINEIKA Design Bureau | Современный дизайн спальни в стиле минимализм в Санкт-Петербурге. Интерьер выполнен в серо-белых цветах с применением дизайнерских обоев и обшивкой инженерной доски на стене.
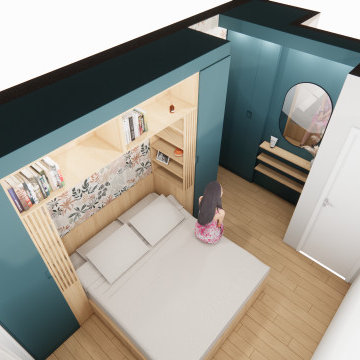
Création de rangements sur-mesure pour une chambre parentale.
Idée de décoration pour une petite chambre parentale design avec un mur beige, parquet clair, aucune cheminée, un sol marron, un plafond décaissé, du papier peint et dressing.
Idée de décoration pour une petite chambre parentale design avec un mur beige, parquet clair, aucune cheminée, un sol marron, un plafond décaissé, du papier peint et dressing.
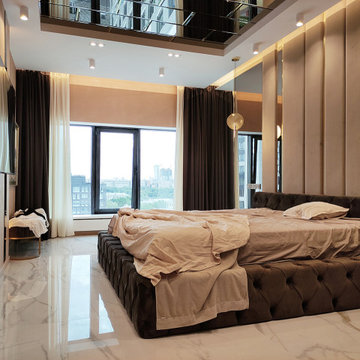
Проект квартиры в современном стиле, для молодой девушки
Inspiration pour une chambre parentale design de taille moyenne avec un mur beige, un sol en carrelage de porcelaine, un sol blanc, un plafond décaissé et du lambris.
Inspiration pour une chambre parentale design de taille moyenne avec un mur beige, un sol en carrelage de porcelaine, un sol blanc, un plafond décaissé et du lambris.
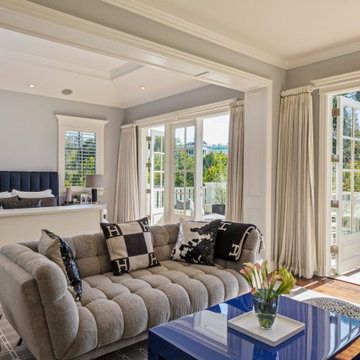
Exemple d'une chambre parentale de taille moyenne avec un mur gris, parquet foncé, un sol marron et un plafond décaissé.
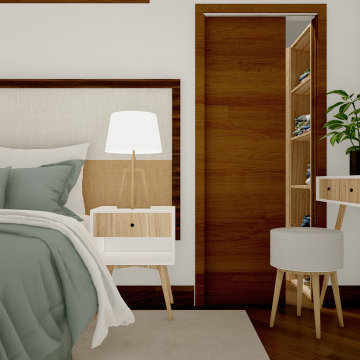
Camera da letto padronale con alle spalle la cabina armadio separata da una porta scorrevole.
Idées déco pour une chambre parentale classique de taille moyenne avec un mur blanc, parquet foncé, un sol marron et un plafond décaissé.
Idées déco pour une chambre parentale classique de taille moyenne avec un mur blanc, parquet foncé, un sol marron et un plafond décaissé.
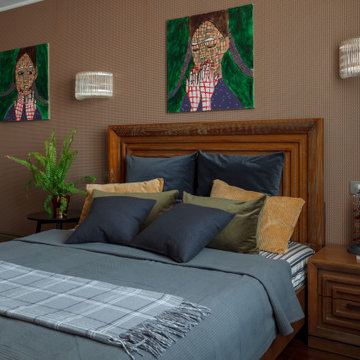
Спальня в тёплых коричнево - зелёных тонах, создаёт уютную атмосферу для отдыха
Aménagement d'une chambre parentale de taille moyenne avec un mur marron, un sol marron, un plafond décaissé et du papier peint.
Aménagement d'une chambre parentale de taille moyenne avec un mur marron, un sol marron, un plafond décaissé et du papier peint.
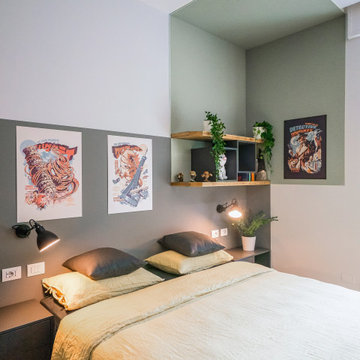
Liadesign
Idée de décoration pour une grande chambre parentale urbaine avec un mur multicolore, parquet clair et un plafond décaissé.
Idée de décoration pour une grande chambre parentale urbaine avec un mur multicolore, parquet clair et un plafond décaissé.
Idées déco de chambres avec un plafond décaissé
8