Idées déco de chambres avec un plafond décaissé
Trier par :
Budget
Trier par:Populaires du jour
101 - 120 sur 1 391 photos
1 sur 3
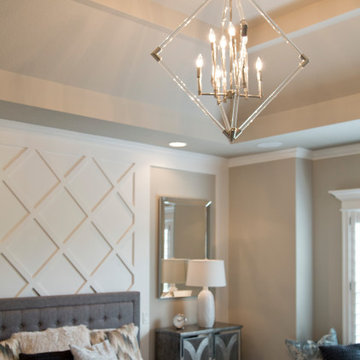
Wall color: Skyline Steel #7548
Trim & Accent Wall: Pure White #7005
Light Fixture: Wilson Lighting
Aménagement d'une chambre bord de mer de taille moyenne avec un mur beige, un sol beige et un plafond décaissé.
Aménagement d'une chambre bord de mer de taille moyenne avec un mur beige, un sol beige et un plafond décaissé.
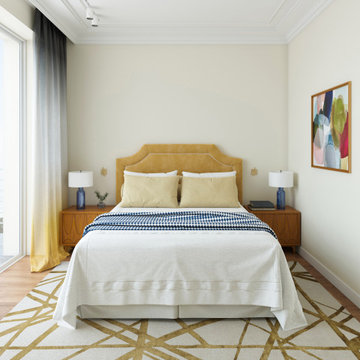
Idée de décoration pour une chambre parentale tradition de taille moyenne avec un mur beige, un sol marron, un plafond décaissé et un sol en bois brun.
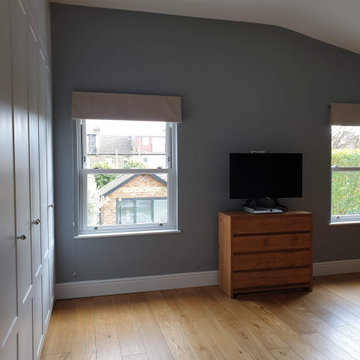
Completed decorating work to the master bedroom - all furniture and build cupboard fully masked and protected. Dustless sanding and bespoke painting to all surfaces...
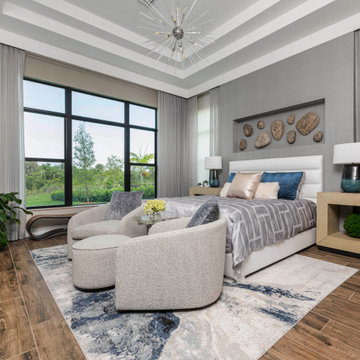
Gorgeous Owner's Suite with custom ceiling tray, lighting, and sheer drapery.
Exemple d'une chambre moderne avec un mur gris et un plafond décaissé.
Exemple d'une chambre moderne avec un mur gris et un plafond décaissé.
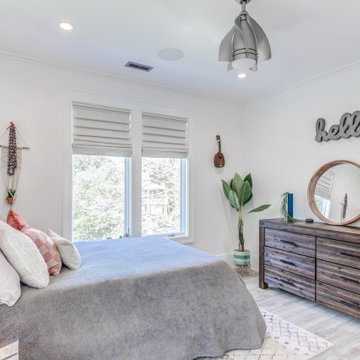
A teen's bedroom is clean and crisp with an intentional lack of shelving and spaces to catch and collect clutter. The guitar, ukelele, and surfboard are all that's necessary in the presentto support the hobbies of this busy girl.
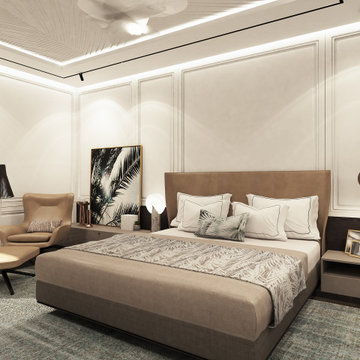
Guest bedroom
Inspiration pour une grande chambre d'amis minimaliste avec parquet foncé, un sol marron, un mur blanc, un plafond décaissé et boiseries.
Inspiration pour une grande chambre d'amis minimaliste avec parquet foncé, un sol marron, un mur blanc, un plafond décaissé et boiseries.
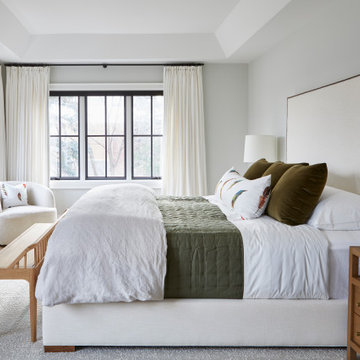
Réalisation d'une grande chambre parentale tradition avec un mur gris, parquet clair, un sol beige et un plafond décaissé.
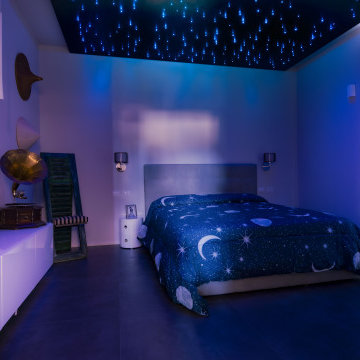
la camera da letto padronale, un angolo speciale espressamente richiesto dalle clienti. Un cielo stellato formato da centinaia di fibre ottiche con tecnologia RGB, per poter cambiare in base al mood del momento, anche se poi sono lasciate quasi sempre di colore blu, il colore della notte. Gli oggetti esposti inclusi i quadri sono opere realizzate ad hoc per l'ambiente.
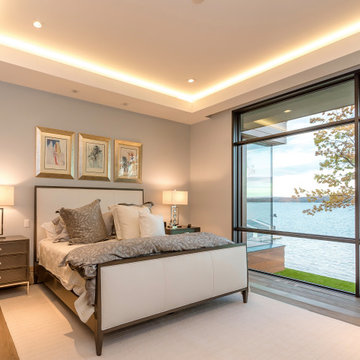
This modern waterfront home was built for today’s contemporary lifestyle with the comfort of a family cottage. Walloon Lake Residence is a stunning three-story waterfront home with beautiful proportions and extreme attention to detail to give both timelessness and character. Horizontal wood siding wraps the perimeter and is broken up by floor-to-ceiling windows and moments of natural stone veneer.
The exterior features graceful stone pillars and a glass door entrance that lead into a large living room, dining room, home bar, and kitchen perfect for entertaining. With walls of large windows throughout, the design makes the most of the lakefront views. A large screened porch and expansive platform patio provide space for lounging and grilling.
Inside, the wooden slat decorative ceiling in the living room draws your eye upwards. The linear fireplace surround and hearth are the focal point on the main level. The home bar serves as a gathering place between the living room and kitchen. A large island with seating for five anchors the open concept kitchen and dining room. The strikingly modern range hood and custom slab kitchen cabinets elevate the design.
The floating staircase in the foyer acts as an accent element. A spacious master suite is situated on the upper level. Featuring large windows, a tray ceiling, double vanity, and a walk-in closet. The large walkout basement hosts another wet bar for entertaining with modern island pendant lighting.
Walloon Lake is located within the Little Traverse Bay Watershed and empties into Lake Michigan. It is considered an outstanding ecological, aesthetic, and recreational resource. The lake itself is unique in its shape, with three “arms” and two “shores” as well as a “foot” where the downtown village exists. Walloon Lake is a thriving northern Michigan small town with tons of character and energy, from snowmobiling and ice fishing in the winter to morel hunting and hiking in the spring, boating and golfing in the summer, and wine tasting and color touring in the fall.
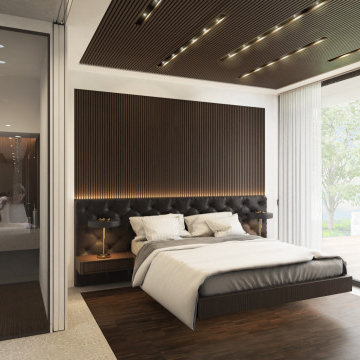
Ispirata alla tipologia a corte del baglio siciliano, la residenza è immersa in un ampio oliveto e si sviluppa su pianta quadrata da 30 x 30 m, con un corpo centrale e due ali simmetriche che racchiudono una corte interna.
L’accesso principale alla casa è raggiungibile da un lungo sentiero che attraversa l’oliveto e porta all’ ampio cancello scorrevole, centrale rispetto al prospetto principale e che permette di accedere sia a piedi che in auto.
Le due ali simmetriche contengono rispettivamente la zona notte e una zona garage per ospitare auto d’epoca da collezione, mentre il corpo centrale è costituito da un ampio open space per cucina e zona living, che nella zona a destra rispetto all’ingresso è collegata ad un’ala contenente palestra e zona musica.
Un’ala simmetrica a questa contiene la camera da letto padronale con zona benessere, bagno turco, bagno e cabina armadio. I due corpi sono separati da un’ampia veranda collegata visivamente e funzionalmente agli spazi della zona giorno, accessibile anche dall’ingresso secondario della proprietà. In asse con questo ambiente è presente uno spazio piscina, immerso nel verde del giardino.
La posizione delle ampie vetrate permette una continuità visiva tra tutti gli ambienti della casa, sia interni che esterni, mentre l’uitlizzo di ampie pannellature in brise soleil permette di gestire sia il grado di privacy desiderata che l’irraggiamento solare in ingresso.
La distribuzione interna è finalizzata a massimizzare ulteriormente la percezione degli spazi, con lunghi percorsi continui che definiscono gli spazi funzionali e accompagnano lo sguardo verso le aperture sul giardino o sulla corte interna.
In contrasto con la semplicità dell’intonaco bianco e delle forme essenziali della facciata, è stata scelta una palette colori naturale, ma intensa, con texture ricche come la pietra d’iseo a pavimento e le venature del noce per la falegnameria.
Solo la zona garage, separata da un ampio cristallo dalla zona giorno, presenta una texture di cemento nudo a vista, per creare un piacevole contrasto con la raffinata superficie delle automobili.
Inspired by sicilian ‘baglio’, the house is surrounded by a wide olive tree grove and its floorplan is based on 30 x 30 sqm square, the building is shaped like a C figure, with two symmetrical wings embracing a regular inner courtyard.
The white simple rectangular main façade is divided by a wide portal that gives access to the house both by
car and by foot.
The two symmetrical wings above described are designed to contain a garage for collectible luxury vintage cars on the right and the bedrooms on the left.
The main central body will contain a wide open space while a protruding small wing on the right will host a cosy gym and music area.
The same wing, repeated symmetrically on the right side will host the main bedroom with spa, sauna and changing room. In between the two protruding objects, a wide veranda, accessible also via a secondary entrance, aligns the inner open space with the pool area.
The wide windows allow visual connection between all the various spaces, including outdoor ones.
The simple color palette and the austerity of the outdoor finishes led to the choosing of richer textures for the indoors such as ‘pietra d’iseo’ and richly veined walnut paneling. The garage area is the only one characterized by a rough naked concrete finish on the walls, in contrast with the shiny polish of the cars’ bodies.
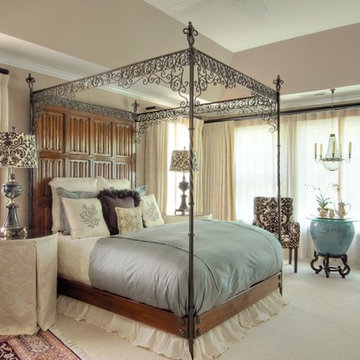
Creating a focal point with the eight foot iron and mohogany canopy bed.The English reproduction bed with its hand-forged wrought iron and linen-fold carved wood headboard is the star attraction in this room. The neutral backdrop, with only a touch of color and pattern, plays the supporting role .Photos by Cat Wilborne
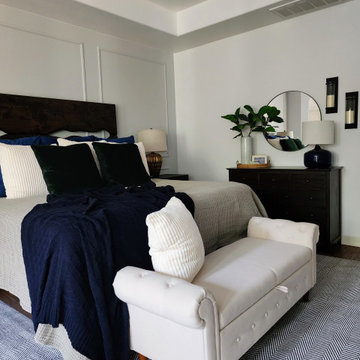
This dated bedroom got a complete refresh. We designed and installed the wainscoting feature wall in Sherwin Williams Passive Gray, painted the rest of the room and ceiling in Sherwin Williams Snowbound, updated all lighting, bedding, rugs, nightstands and accent decor. This bedroom is now the romantic getaway this couple needed.
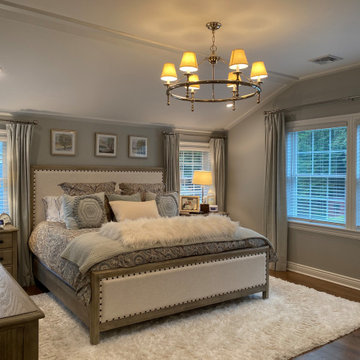
Inspiration pour une chambre parentale traditionnelle avec un mur gris, un sol en bois brun et un plafond décaissé.
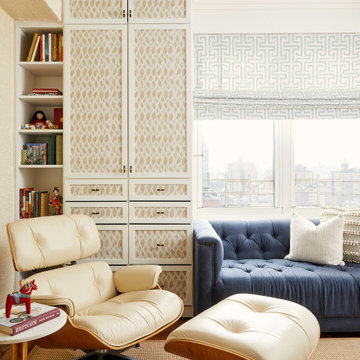
Idée de décoration pour une chambre d'amis design de taille moyenne avec un mur beige, un sol en bois brun, un sol marron, un plafond décaissé et du papier peint.
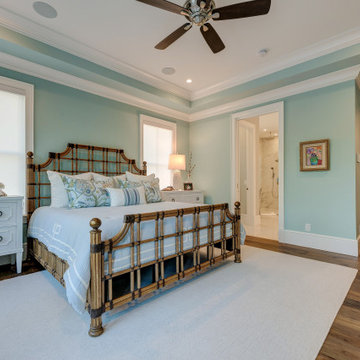
The view from the other side of the bedroom, looking toward the door leading into the bath and closet.
Aménagement d'une chambre d'amis bord de mer de taille moyenne avec un mur vert, un sol en bois brun, un sol marron et un plafond décaissé.
Aménagement d'une chambre d'amis bord de mer de taille moyenne avec un mur vert, un sol en bois brun, un sol marron et un plafond décaissé.
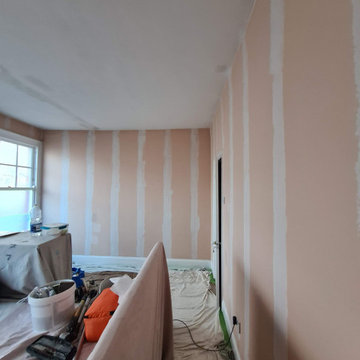
Full interior painting and decoarting work to the master bedroom, from making all walls better, improving wardrobe, dustless sanding to hand painting bespoke finish. Free colour and product consultation with all booked project by www.midecor.co.uk
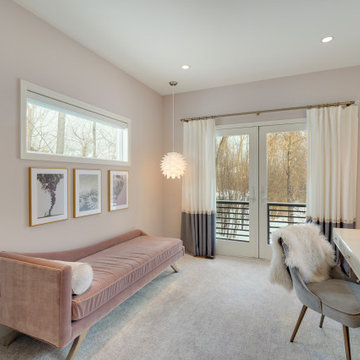
This was a whole home renovation with an addition and was phased over two and a half years. It included the kitchen, living room, primary suite, basement family room and wet bar, plus the addition of his and hers office space, along with a sunscreen. This modern rambler is transitional style at its best!
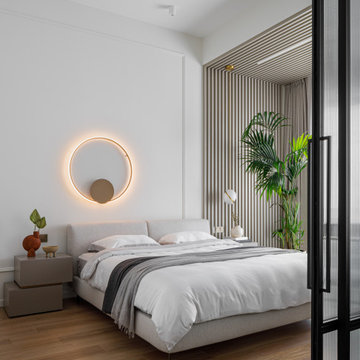
Idées déco pour une chambre parentale contemporaine de taille moyenne avec un mur blanc, un sol en bois brun, un plafond décaissé et du lambris.
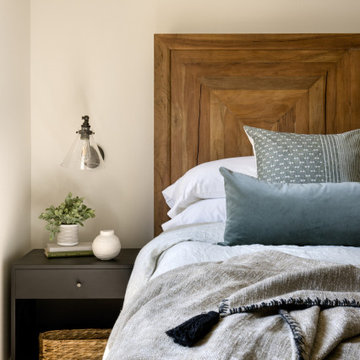
This Pacific Northwest home was designed with a modern aesthetic. We gathered inspiration from nature with elements like beautiful wood cabinets and architectural details, a stone fireplace, and natural quartzite countertops.
---
Project designed by Michelle Yorke Interior Design Firm in Bellevue. Serving Redmond, Sammamish, Issaquah, Mercer Island, Kirkland, Medina, Clyde Hill, and Seattle.
For more about Michelle Yorke, see here: https://michelleyorkedesign.com/
To learn more about this project, see here: https://michelleyorkedesign.com/project/interior-designer-cle-elum-wa/
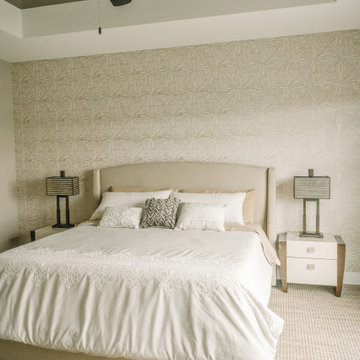
Our clients sought a welcoming remodel for their new home, balancing family and friends, even their cat companions. Durable materials and a neutral design palette ensure comfort, creating a perfect space for everyday living and entertaining.
This luxurious bedroom exudes comfort with its soft, neutral palette. Plush, inviting furnishings beckon relaxation, subtle decor accents enhance the tranquil ambience, and elegant artwork, matching the subdued tones, adds a touch of sophistication to this serene retreat.
---
Project by Wiles Design Group. Their Cedar Rapids-based design studio serves the entire Midwest, including Iowa City, Dubuque, Davenport, and Waterloo, as well as North Missouri and St. Louis.
For more about Wiles Design Group, see here: https://wilesdesigngroup.com/
To learn more about this project, see here: https://wilesdesigngroup.com/anamosa-iowa-family-home-remodel
Idées déco de chambres avec un plafond décaissé
6