Idées déco de chambres avec un plafond en lambris de bois et un plafond en bois
Trier par :
Budget
Trier par:Populaires du jour
121 - 140 sur 2 635 photos
1 sur 3
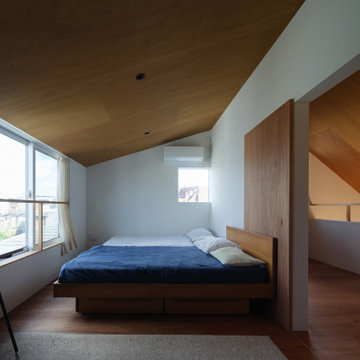
3階 寝室と将来子供部屋(ホール)
3階は屋根勾配に合わせた天井が覆う、屋根裏部屋のような籠れる空間です。
子どもが小さいためしばらくはワンルームで使い、子どもの成長に合わせて仕切りる想定です。
写真:西川公朗
Cette photo montre une chambre parentale moderne de taille moyenne avec un mur blanc, un sol marron, un plafond en lambris de bois et du lambris de bois.
Cette photo montre une chambre parentale moderne de taille moyenne avec un mur blanc, un sol marron, un plafond en lambris de bois et du lambris de bois.
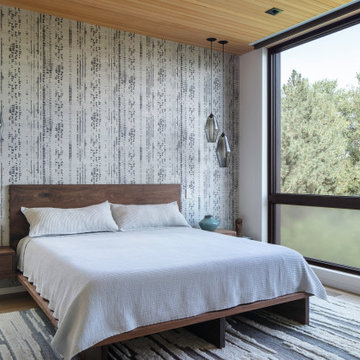
Aménagement d'une chambre parentale rétro avec parquet clair, un plafond en bois et du papier peint.
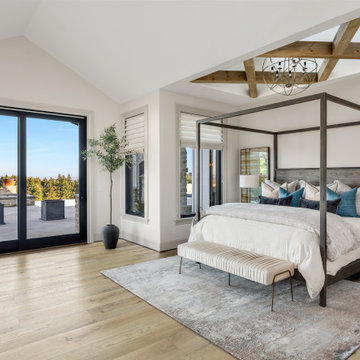
Lagos is a 9 inch x 70 inch ESPC Vinyl Plank with a country oak design and rustic beige tones. This flooring is constructed with a revolutionary ESPC core (rigid, waterproof SPC and added layer of LVT for complete stability and comfort), 20mil protective wear layer, rare 70 inch length planks, and unbelievably realistic wood grain texture.
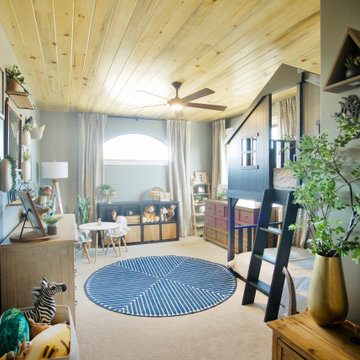
In this adorable little boy's room, we added all new windows, installed a beetle-kill pine ceiling, and found a lovely shade of grey-blue paint from Sherwin Williams called "Debonaire," which perfectly matches the beautiful blackout curtains from Crate & Barrel. Paired with the super fun bunk bed from Pottery Barn, it'll be tough to get the kids down for dinner!
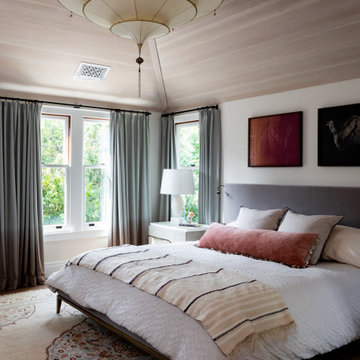
Cette image montre une grande chambre parentale traditionnelle avec un mur blanc, un sol en bois brun, un sol marron, un plafond en bois et un plafond voûté.
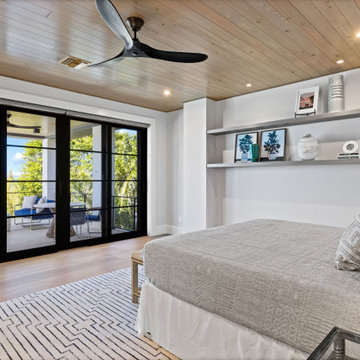
Réalisation d'une chambre design de taille moyenne avec un mur blanc, parquet clair et un plafond en bois.
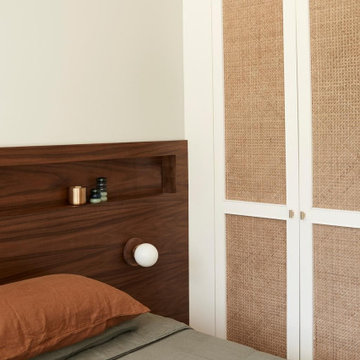
A mid-century modern home renovation using earthy tones and textures throughout with a pop of colour and quirky design features balanced with strong, clean lines of modem and minimalist design.
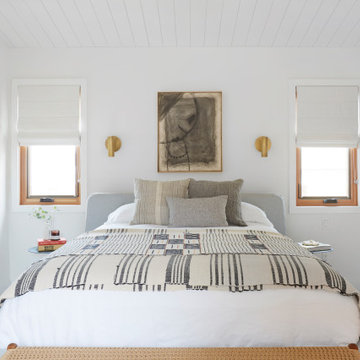
Aménagement d'une chambre d'amis rétro avec un mur blanc, parquet clair, aucune cheminée, un sol beige et un plafond en bois.
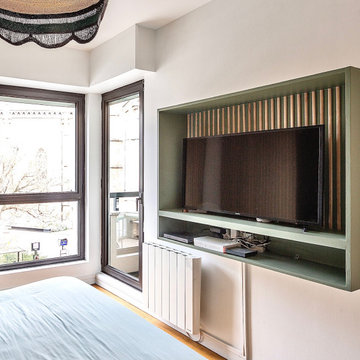
Focus meuble TV dessiné et réalisé sur mesure
Réalisation d'une chambre parentale style shabby chic de taille moyenne avec un mur vert, parquet clair, un sol marron, un plafond en bois et du papier peint.
Réalisation d'une chambre parentale style shabby chic de taille moyenne avec un mur vert, parquet clair, un sol marron, un plafond en bois et du papier peint.
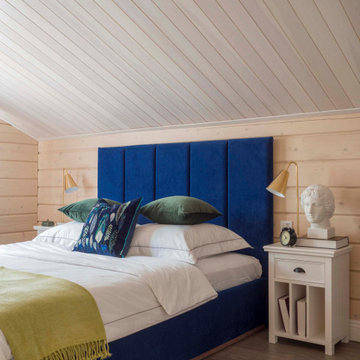
Aménagement d'une chambre classique en bois avec un mur beige, parquet foncé, un sol marron, un plafond voûté et un plafond en bois.
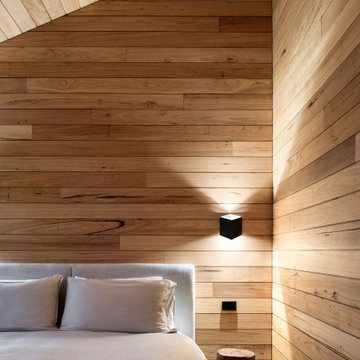
Design: DREAMER + Roger Nelson / Photography: Nicole England
Exemple d'une chambre tendance en bois avec un mur marron, sol en béton ciré, un sol gris, un plafond voûté et un plafond en bois.
Exemple d'une chambre tendance en bois avec un mur marron, sol en béton ciré, un sol gris, un plafond voûté et un plafond en bois.
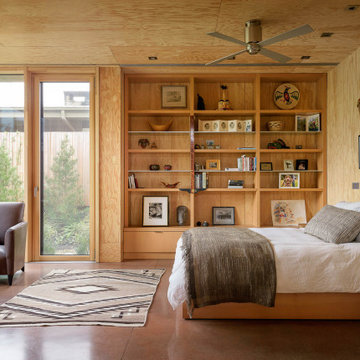
Master bedroom with fir plywood walls and custom bookshelf.
Inspiration pour une chambre parentale design en bois avec sol en béton ciré, un mur marron, un sol marron et un plafond en bois.
Inspiration pour une chambre parentale design en bois avec sol en béton ciré, un mur marron, un sol marron et un plafond en bois.
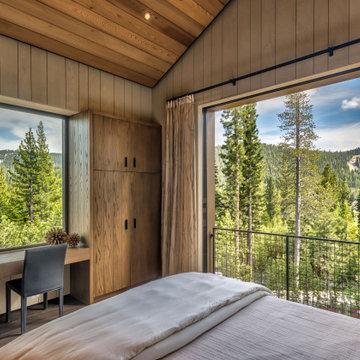
Cette image montre une chambre parentale chalet en bois de taille moyenne avec un mur beige, un sol en bois brun, aucune cheminée, un sol marron et un plafond en bois.
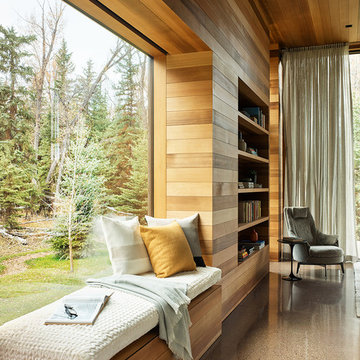
CLB worked with the clients on all furnishings in the Riverbend residence to bring a comfortable, casual elegance to spaces that might otherwise feel grand using texture and saturated colors.
Residential architecture and interior design by CLB in Jackson, Wyoming – Bozeman, Montana.
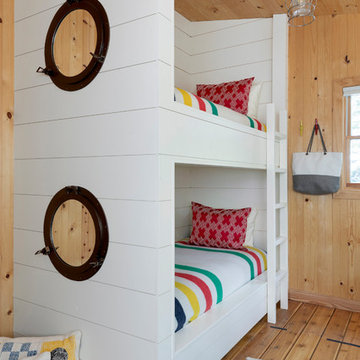
Spacecrafting Photography
Exemple d'une chambre d'amis bord de mer avec un mur beige, un sol en bois brun et un plafond en lambris de bois.
Exemple d'une chambre d'amis bord de mer avec un mur beige, un sol en bois brun et un plafond en lambris de bois.
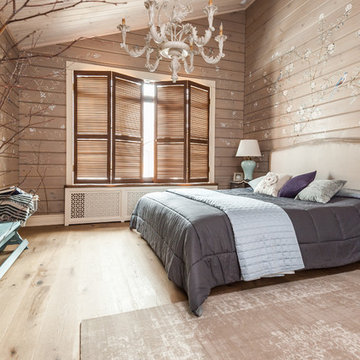
Спальня кантри. Кровать, Home Concept, люстра, ставни, ковер, покрывало.
Exemple d'une chambre parentale nature en bois de taille moyenne avec un mur beige, parquet clair, un sol beige et un plafond en bois.
Exemple d'une chambre parentale nature en bois de taille moyenne avec un mur beige, parquet clair, un sol beige et un plafond en bois.
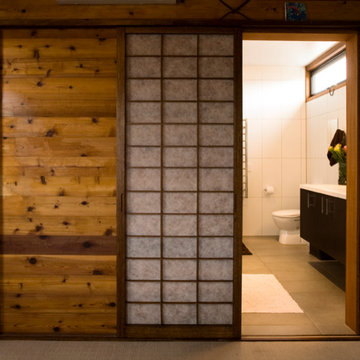
Shoji screen doors to a bathroom from a room with timber-lined walls .
Photographer: Ben Hosking
Cette photo montre une chambre asiatique en bois de taille moyenne avec aucune cheminée, un sol beige et un plafond en bois.
Cette photo montre une chambre asiatique en bois de taille moyenne avec aucune cheminée, un sol beige et un plafond en bois.
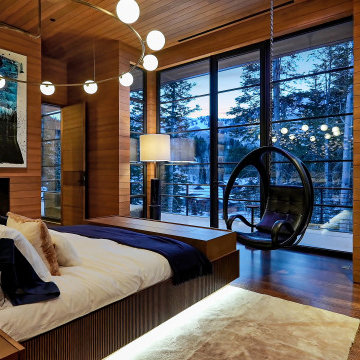
Warm, subtle details reinforce the exterior environment as the defining focal point for the master bedroom.
Custom windows, doors, and hardware designed and furnished by Thermally Broken Steel USA.
Other sources:
Selenite Credenza: Newell Design Studios.
Pod leather hanging chair: Blackman Cruz.
Custom pendant lighting fixture: Blueprint Lighting.
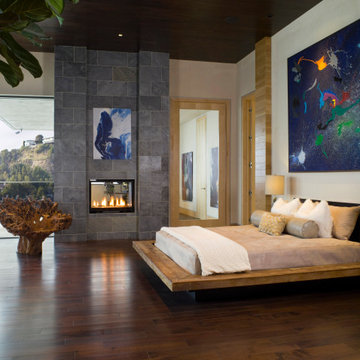
A modern master suite with organic materials like wood, stone and fire. A reclaimed chair from an tree hit by lightening sits to the side. The bed is floating and made of reclaimed wood, and covered in soft organic bedding.
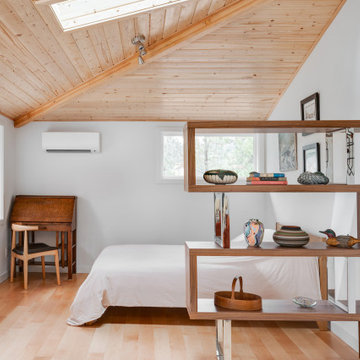
A large detached garage is converted into a spacious, modern, and minimal guest suite with a private bedroom, bathroom, kitchen, and fireplace. Added privacy is provided in the bedroom by a mid-century inspired built-in shelving unit. The juniper wood paneled ceiling brings in a calming character to the space.
Idées déco de chambres avec un plafond en lambris de bois et un plafond en bois
7