Idées déco de chambres avec un plafond en lambris de bois
Trier par :
Budget
Trier par:Populaires du jour
81 - 100 sur 111 photos
1 sur 3
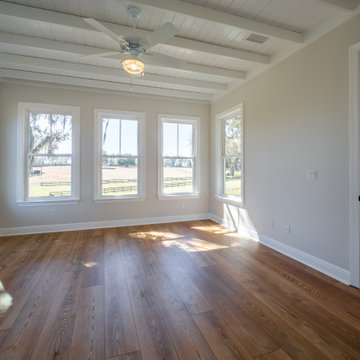
A custom bedroom with luxury vinyl flooring and single hung windows.
Exemple d'une chambre parentale nature de taille moyenne avec un mur gris, un sol en vinyl, un sol marron et un plafond en lambris de bois.
Exemple d'une chambre parentale nature de taille moyenne avec un mur gris, un sol en vinyl, un sol marron et un plafond en lambris de bois.
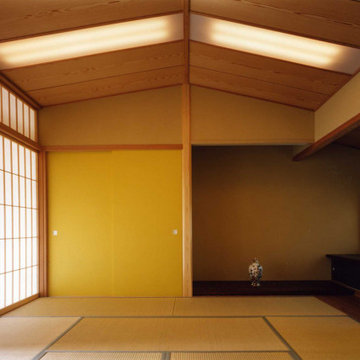
木々に囲まれた傾斜地に突き出たように建っている住まいです。広い敷地の中、敢えて崖側に配し、更にデッキを張り出して積極的に眺望を取り込み、斜面下の桜並木を見下ろす様にリビングスペースを設けています。斜面、レベル差といった敷地の不利な条件に、趣の異なる三つの庭を対峙させる事で、空間に違った個性を持たせ、豊かな居住空間を創る事を目指しました。
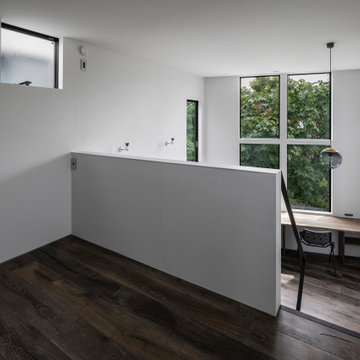
Aménagement d'une petite chambre mansardée ou avec mezzanine grise et noire contemporaine avec un mur blanc, parquet foncé, aucune cheminée, un sol gris, un plafond en lambris de bois et du lambris de bois.
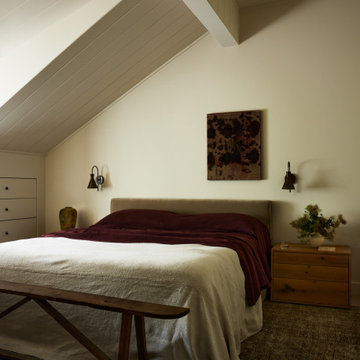
A country club respite for our busy professional Bostonian clients. Our clients met in college and have been weekending at the Aquidneck Club every summer for the past 20+ years. The condos within the original clubhouse seldom come up for sale and gather a loyalist following. Our clients jumped at the chance to be a part of the club's history for the next generation. Much of the club’s exteriors reflect a quintessential New England shingle style architecture. The internals had succumbed to dated late 90s and early 2000s renovations of inexpensive materials void of craftsmanship. Our client’s aesthetic balances on the scales of hyper minimalism, clean surfaces, and void of visual clutter. Our palette of color, materiality & textures kept to this notion while generating movement through vintage lighting, comfortable upholstery, and Unique Forms of Art.
A Full-Scale Design, Renovation, and furnishings project.
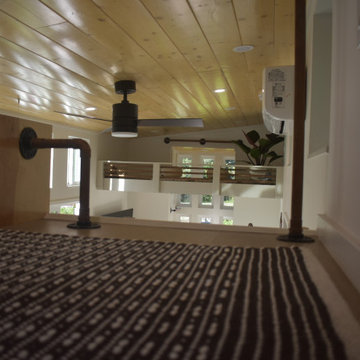
This Ohana model ATU tiny home is contemporary and sleek, cladded in cedar and metal. The slanted roof and clean straight lines keep this 8x28' tiny home on wheels looking sharp in any location, even enveloped in jungle. Cedar wood siding and metal are the perfect protectant to the elements, which is great because this Ohana model in rainy Pune, Hawaii and also right on the ocean.
A natural mix of wood tones with dark greens and metals keep the theme grounded with an earthiness.
Theres a sliding glass door and also another glass entry door across from it, opening up the center of this otherwise long and narrow runway. The living space is fully equipped with entertainment and comfortable seating with plenty of storage built into the seating. The window nook/ bump-out is also wall-mounted ladder access to the second loft.
The stairs up to the main sleeping loft double as a bookshelf and seamlessly integrate into the very custom kitchen cabinets that house appliances, pull-out pantry, closet space, and drawers (including toe-kick drawers).
A granite countertop slab extends thicker than usual down the front edge and also up the wall and seamlessly cases the windowsill.
The bathroom is clean and polished but not without color! A floating vanity and a floating toilet keep the floor feeling open and created a very easy space to clean! The shower had a glass partition with one side left open- a walk-in shower in a tiny home. The floor is tiled in slate and there are engineered hardwood flooring throughout.
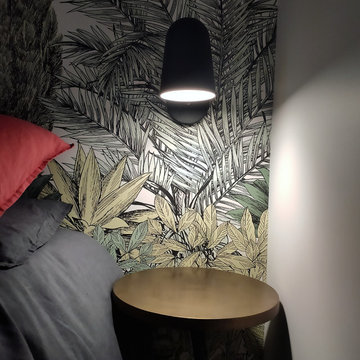
Idée de décoration pour une petite chambre d'amis haussmannienne minimaliste avec un mur blanc, aucune cheminée, un sol beige, un plafond en lambris de bois et du papier peint.
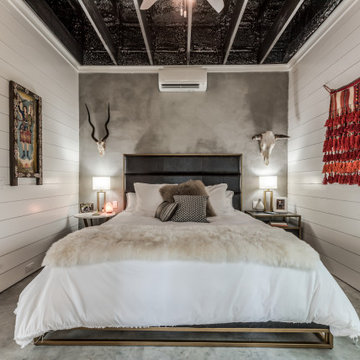
Nouveau Bungalow - Un - Designed + Built + Curated by Steven Allen Designs, LLC
Idée de décoration pour une chambre parentale bohème de taille moyenne avec un mur blanc, sol en béton ciré, un sol gris et un plafond en lambris de bois.
Idée de décoration pour une chambre parentale bohème de taille moyenne avec un mur blanc, sol en béton ciré, un sol gris et un plafond en lambris de bois.
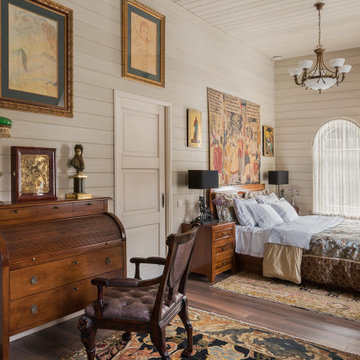
Спальня в гостевом загородном доме на мансардном этаже 30 м2. при спальне есть гардеробная и своя ванная комната.
Réalisation d'une grande chambre parentale tradition avec un mur beige, un sol en carrelage de porcelaine, un sol marron, un plafond en lambris de bois et du lambris de bois.
Réalisation d'une grande chambre parentale tradition avec un mur beige, un sol en carrelage de porcelaine, un sol marron, un plafond en lambris de bois et du lambris de bois.
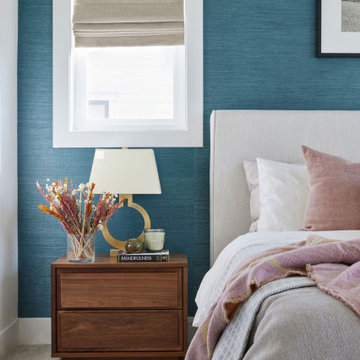
Exemple d'une chambre nature de taille moyenne avec un mur bleu, un sol beige, un plafond en lambris de bois et du papier peint.
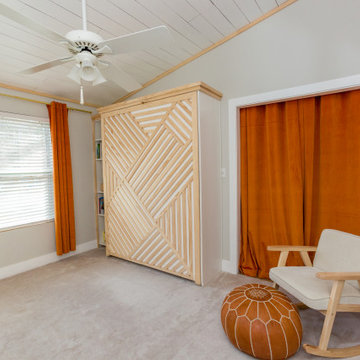
Bedroom Renovation
Scope of Work:
-Custom Murphy Bed
-Ship Lap Ceiling (covering existing popcorn ceiling)
-Casings and Base moldings
-Bookshelf
-Window treatments
-Furnishings
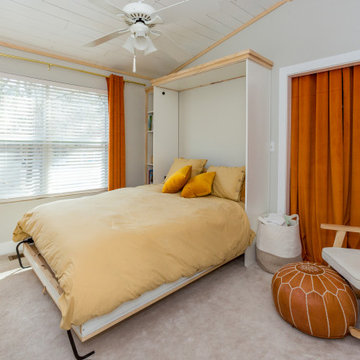
Bedroom Renovation
Scope of Work:
-Custom Murphy Bed
-Ship Lap Ceiling (covering existing popcorn ceiling)
-Casings and Base moldings
-Bookshelf
-Window treatments
-Furnishings
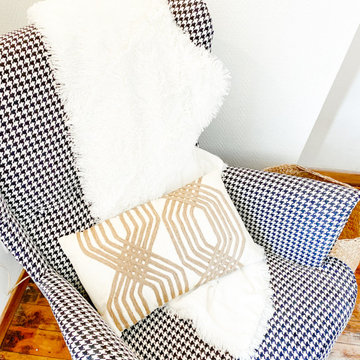
This is the master bedroom of a French chateau built in the 1400’s. It is currently about 80% completed. This room sits in the most amazing spot in town, overlooking a medieval church, courtyard, and roundabout. The balcony is so lovely with its original iron railing, tall French doors, and wood shutters. The space itself is comfortable and cozy, rich with texture and highlighting, not overshadowing, the historical intricacies of this incredible home. Visit our website, we created a blog post for more information on this project.
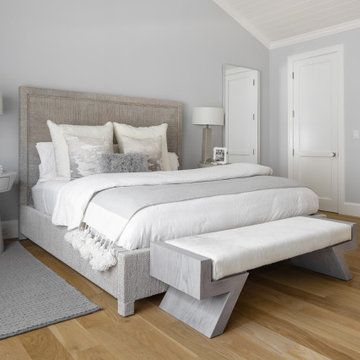
This tranquil master bedroom combines textural elements in a neutral palette. The beach white wrapped rope bed frame and chunky knit rugs and white washed dresser, (not shown), provide a relaxed beach vibe while the leather lamps, shagreen night tables, hide covered bench and accent pillows add the its of luxury - we all deserve!
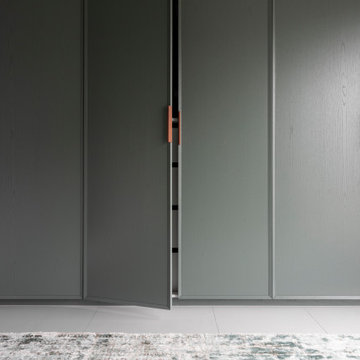
Exemple d'une chambre parentale tendance de taille moyenne avec un mur vert, parquet clair, un sol gris, un plafond en lambris de bois et du lambris.
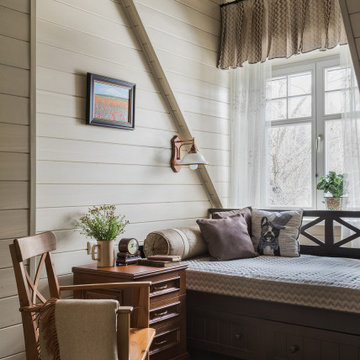
Спальня в гостевом загородном доме на мансардном этаже 12 м2.
Réalisation d'une petite chambre d'amis tradition avec un mur beige, un sol en carrelage de porcelaine, un sol marron, un plafond en lambris de bois et du lambris de bois.
Réalisation d'une petite chambre d'amis tradition avec un mur beige, un sol en carrelage de porcelaine, un sol marron, un plafond en lambris de bois et du lambris de bois.
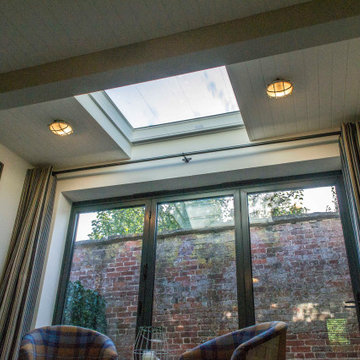
Idées déco pour une chambre d'amis victorienne de taille moyenne avec un mur vert, un sol en bois brun, aucune cheminée, un sol marron et un plafond en lambris de bois.
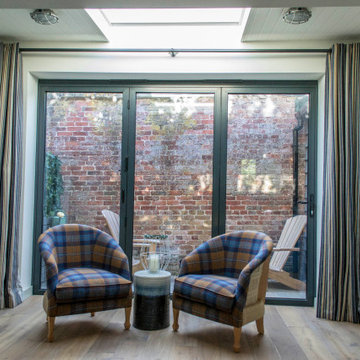
Cette photo montre une chambre d'amis victorienne de taille moyenne avec un mur vert, un sol en bois brun, aucune cheminée, un sol marron et un plafond en lambris de bois.
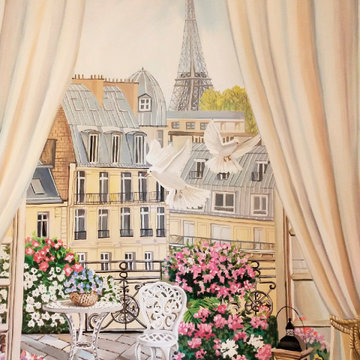
Роспись стен в спальне
Réalisation d'une chambre parentale style shabby chic de taille moyenne avec un mur beige, un sol en bois brun, un sol marron, un plafond en lambris de bois et du papier peint.
Réalisation d'une chambre parentale style shabby chic de taille moyenne avec un mur beige, un sol en bois brun, un sol marron, un plafond en lambris de bois et du papier peint.
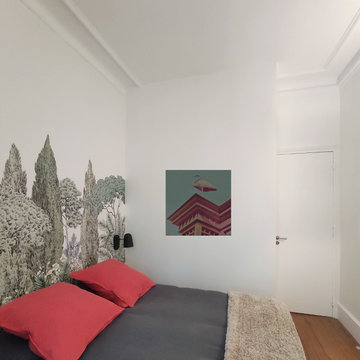
Cette image montre une petite chambre d'amis haussmannienne minimaliste avec un mur blanc, aucune cheminée, un sol beige, un plafond en lambris de bois et du papier peint.
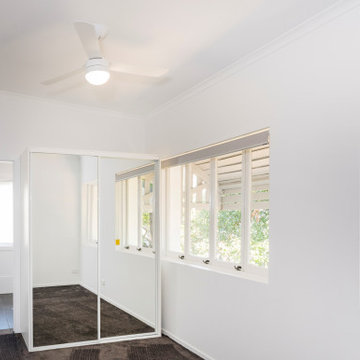
Aménagement d'une chambre avec moquette de taille moyenne avec un mur blanc, un sol gris et un plafond en lambris de bois.
Idées déco de chambres avec un plafond en lambris de bois
5