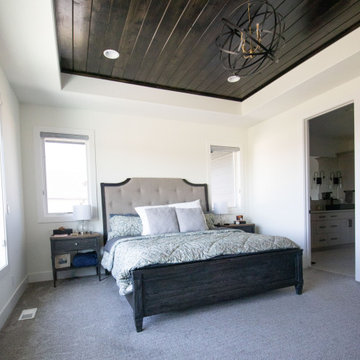Idées déco de chambres avec un plafond en papier peint et un plafond en bois
Trier par :
Budget
Trier par:Populaires du jour
141 - 160 sur 3 554 photos
1 sur 3
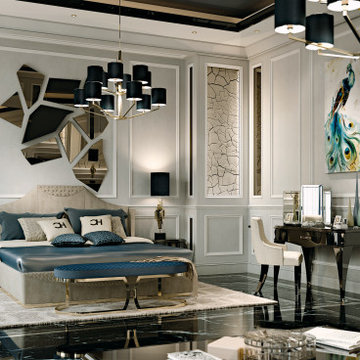
A beautifully designed villa, with American vibes and details that create a mix of classic and contemporary style.
Aménagement d'une grande chambre classique avec un mur beige, un sol en marbre, un sol noir, un plafond en bois et boiseries.
Aménagement d'une grande chambre classique avec un mur beige, un sol en marbre, un sol noir, un plafond en bois et boiseries.
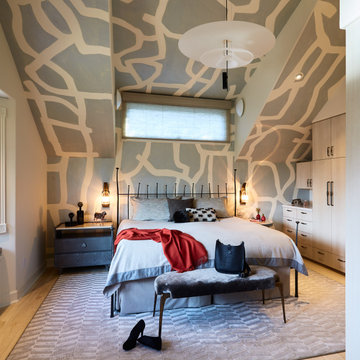
Interior design by Pamela Pennington Studios
Photography by: Eric Zepeda
Inspiration pour une chambre parentale design avec parquet clair, un plafond voûté, un plafond en papier peint, du papier peint, un mur gris et un sol beige.
Inspiration pour une chambre parentale design avec parquet clair, un plafond voûté, un plafond en papier peint, du papier peint, un mur gris et un sol beige.
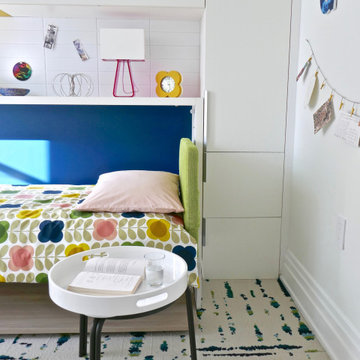
New York-based designer Clare Donohue of 121 Studio made-over this tiny, 7'x12' maid's room her client's 12-year-old daughter using space-saving furniture systems from Resource Furniture. The Kali Board wall bed with an integrated, 7-foot long desk allows this teen bedroom to instantly convert into an art studio, while modular cabinets and cubbies provides the perfect spot to stash art supplies.
Bright pops of color, ample light, and a wallpapered ceiling add bespoke charm to this transforming retreat.
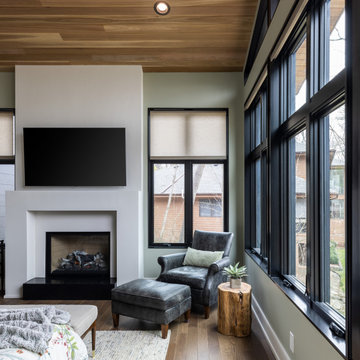
Our clients relocated to Ann Arbor and struggled to find an open layout home that was fully functional for their family. We worked to create a modern inspired home with convenient features and beautiful finishes.
This 4,500 square foot home includes 6 bedrooms, and 5.5 baths. In addition to that, there is a 2,000 square feet beautifully finished basement. It has a semi-open layout with clean lines to adjacent spaces, and provides optimum entertaining for both adults and kids.
The interior and exterior of the home has a combination of modern and transitional styles with contrasting finishes mixed with warm wood tones and geometric patterns.
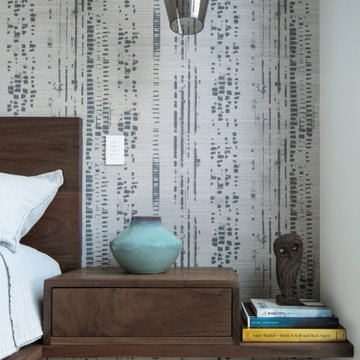
Idées déco pour une chambre parentale rétro avec parquet clair, un plafond en bois et du papier peint.
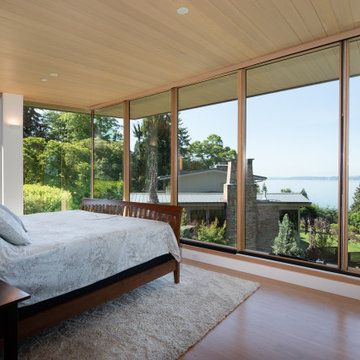
Wingspan’s gull wing roofs are pitched in two directions and become an outflowing of interiors, lending more or less scale to public and private space within. Beyond the dramatic aesthetics, the roof forms serve to lend the right scale each interior space below while lifting the eye to light and views of water and sky.
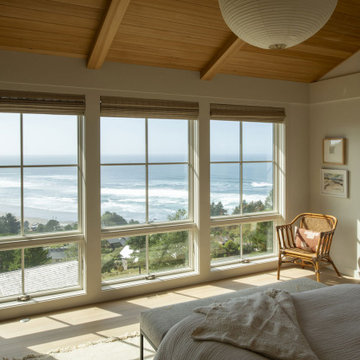
Contractor: Kevin F. Russo
Interiors: Anne McDonald Design
Photo: Scott Amundson
Inspiration pour une chambre marine avec un mur blanc, parquet clair et un plafond en bois.
Inspiration pour une chambre marine avec un mur blanc, parquet clair et un plafond en bois.
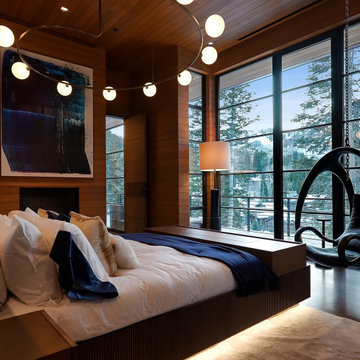
Warm, subtle details reinforce the exterior environment as the defining focal point for the master bedroom.
Custom windows, doors, and hardware designed and furnished by Thermally Broken Steel USA.
Other sources:
Pod leather hanging chair: Blackman Cruz.
Custom pendant lighting fixture: Blueprint Lighting.
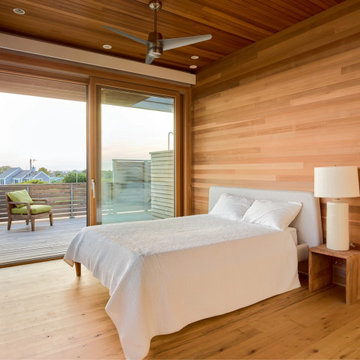
Character White Oak in 6″ widths in a stunning oceanfront residence in Little Compton, Rhode Island. This home features zero VOC (sheep’s wool) insulation, solar panels, a solar hot water system, and a rainwater collection system.
Flooring: Character Plain Sawn White Oak in 6″ Widths
Finish: Vermont Artisan Breadloaf Finish
Construction by Stack + Co.
Architecture: Maryann Thompson Architects
Photography by Scott Norsworthy
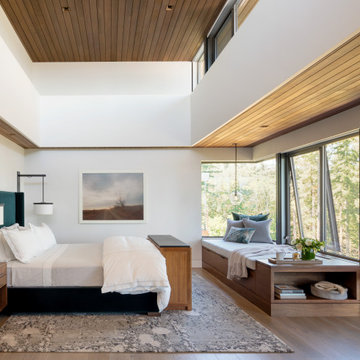
Bedroom
Photographer: Eric Staudenmaier
Idée de décoration pour une chambre minimaliste avec un mur blanc, parquet foncé, aucune cheminée et un plafond en bois.
Idée de décoration pour une chambre minimaliste avec un mur blanc, parquet foncé, aucune cheminée et un plafond en bois.
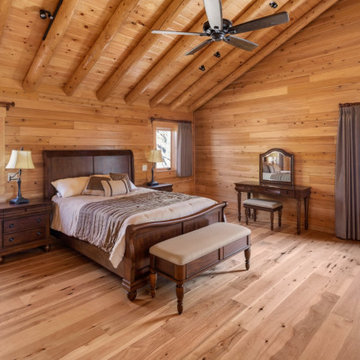
Réalisation d'une grande chambre parentale chalet en bois avec parquet clair et un plafond en bois.
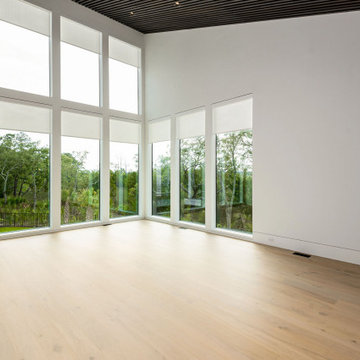
Shed roof ceilings create 20' ceiling heights with floor to ceiling windows. Control 4 remote controls electronic blinds. Custom Wood batten strips stained warm up this modern master bedroom.
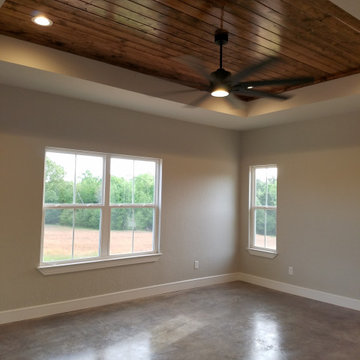
Aménagement d'une chambre parentale campagne avec un mur gris, sol en béton ciré, un sol gris et un plafond en bois.
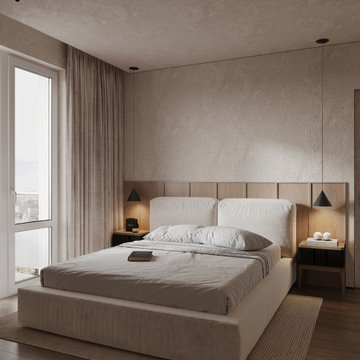
Exemple d'une grande chambre parentale blanche et bois tendance avec un mur beige, sol en stratifié, aucune cheminée, un sol marron, un plafond en papier peint et du papier peint.
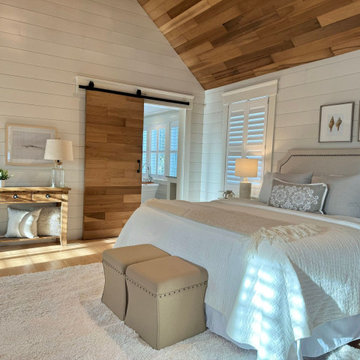
Cette photo montre une grande chambre parentale bord de mer avec un mur blanc, parquet clair, un plafond en bois et du lambris de bois.
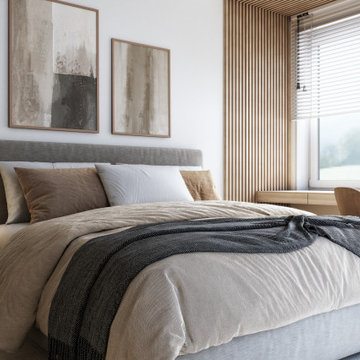
Inspiration pour une chambre parentale vintage de taille moyenne avec un mur blanc, un sol en bois brun, un sol beige et un plafond en bois.
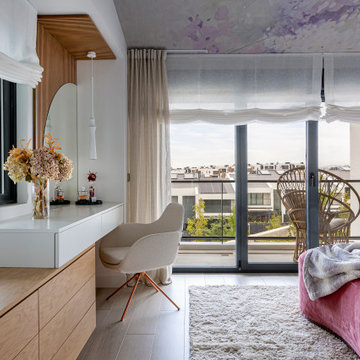
Idées déco pour une chambre contemporaine avec un mur blanc, parquet clair, un sol beige et un plafond en papier peint.
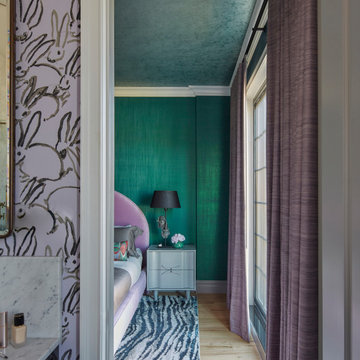
This another view of the bedroom through the ensuite bathroom. The bathroom was nice and lovely, but lacked the personality once the bedroom deisgn was installed. We added this iconic Bunny wallpaper in the lavender colorway to tie the spaces together. Seen from here a closer look at the harmony of materiality, colors, textures and pattern. Its a nod to balance in design where some pieces shine and are hte leading stars while some play a more critical role by being subdued.
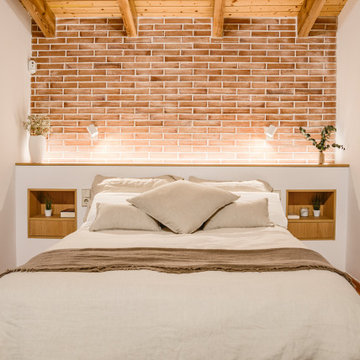
La idea inicial no era tocar distribución pero en el proceso creativo vimos claro que modificando ligeramente la distribución conseguíamos tener una habitación con vestidor y baño completo en suite donde incluir una bañera, que era una de las cosas que se nos pedía a ser posible, Además también conseguimos espacio para un baño secundario donde ubicar la lavadora y la secadora.
El mobiliario del dormitorio sigue la línea de módulos básicos + sobre de madera que nos coloca nuestro carpintero. También apostamos por hacer un cabezal de obra con unas mesillas de noche integradas y un sobre de la misma madera que el resto de mobiliario y aplacamos la pared con ladrillo para personalizar el espacio.
Idées déco de chambres avec un plafond en papier peint et un plafond en bois
8
