Idées déco de chambres avec un plafond en papier peint et un plafond en lambris de bois
Trier par :
Budget
Trier par:Populaires du jour
121 - 140 sur 2 520 photos
1 sur 3
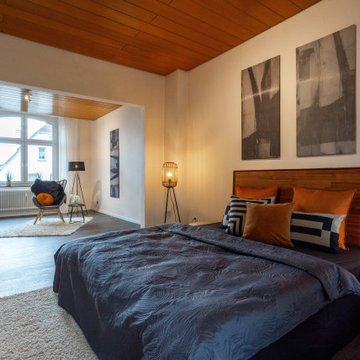
Home Staging Schlaf und Ankleidezimmer.
Cette photo montre une chambre parentale de taille moyenne avec un mur beige, sol en stratifié, un sol gris, un plafond en lambris de bois et du papier peint.
Cette photo montre une chambre parentale de taille moyenne avec un mur beige, sol en stratifié, un sol gris, un plafond en lambris de bois et du papier peint.
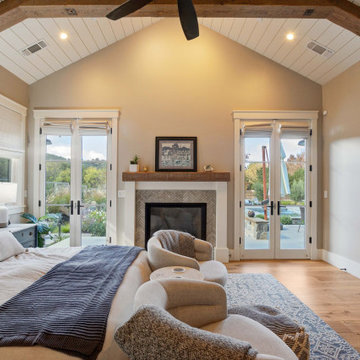
Aménagement d'une grande chambre parentale campagne avec un mur beige, un sol en bois brun, une cheminée standard, un manteau de cheminée en carrelage, un sol marron et un plafond en lambris de bois.
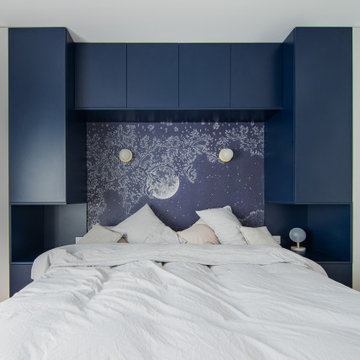
Réalisation d'une petite chambre parentale minimaliste avec un mur bleu, un plafond en papier peint et du papier peint.
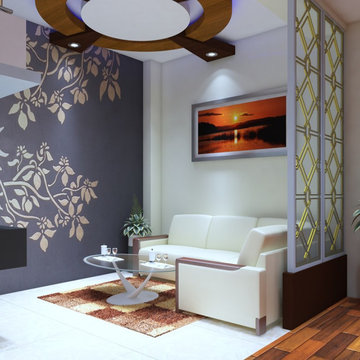
Welcome To
CONCEPT DESIGN ❤️
We Are Professionally Interior Designer And Interior Decorator. If You Have Any Problem About Your Interior Design, Then Please Call Me For Solution And Decoration.10+ Years Experience About Interior Design. Please See Below,
☞ Notable Designing Services of Concept Design Are:
▶?????????? ????? ???????? ??????:
➥Office Interior Design
➥Conference Room Design
➥Workstation Design
➥Cubicles Design
➥CEO Desk
➥Reception Desk
➥Office File Cabinet
➥Showroom Interior Design
➥Store Interior Design
➥Studio Interior Design
➥Gym Interior Design
➥Salon Interior Design
➥Beauty Parlor Interior Design
➥Hotel Interior Design
➥Restaurant Interior Design
▶???? ????? ??? ?????? ????? ??????:
➥Flat Interior Design
➥Villa Interior Design
➥Guesthouse Design
➥Kitchen Cabinet Interior Design
➥Guest Room Interior Design
➥Living Room Interior Design
➥Master Bedroom Interior Design
➥Kids/Child Bedroom Design
➥Reading Room Interior Design
➥Bathroom Interior Design
-------------------------------------
Inbox Our Facebook Page For More Information
https://www.facebook.com/ConceptDesignBD/
Or,
Please Give Us A Call For Details.
-------------------------------------
Company Name:
CONCEPT DESIGN.
Office Address:
Mirpur Shahi Masjid and Madrasa Complex,
259/A, 4th Floor, Darussalam,Dhaka-1216.
Factory Address:
216/16, West Agargon Shapla Housing Shyamoli
Dhaka-1216
Call: 01688293250
..........01303239491
Mail: info@conceptdesign-bd.com
Website: www.conceptdesign-bd.com
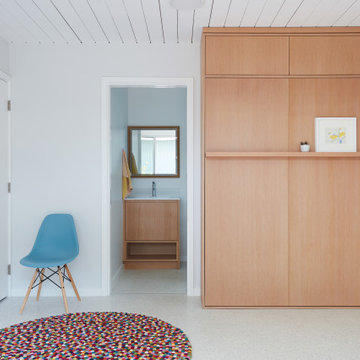
Murphy Bed in Guest Room
Aménagement d'une chambre d'amis rétro avec un mur blanc, un sol blanc et un plafond en lambris de bois.
Aménagement d'une chambre d'amis rétro avec un mur blanc, un sol blanc et un plafond en lambris de bois.
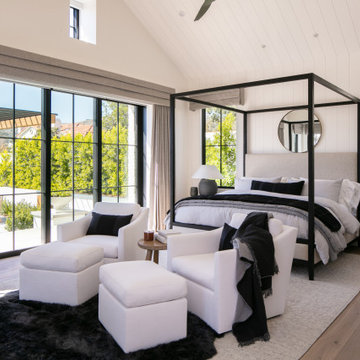
Réalisation d'une chambre grise et noire champêtre avec un mur blanc, un sol en bois brun, un sol marron, un plafond en lambris de bois, un plafond voûté et du lambris de bois.
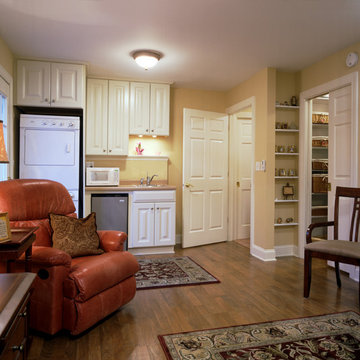
This space was designed as an in-law suite, and functions as Bedroom, Home Office, and additional Family Room. Includes a Kitchenette with Laundry, large walk-in Closet, and accessible Bath with walk-in shower.
Photography by Robert McKendrick Photography.
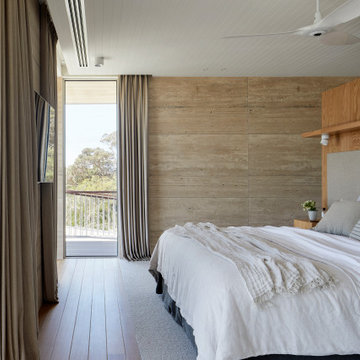
The travertine cladding and pale, natural-coloured windows and structure are sympathetic to the traditional local Sorrento limestone as well as melding harmoniously with the colours of the surrounding sand dunes and ti tree.
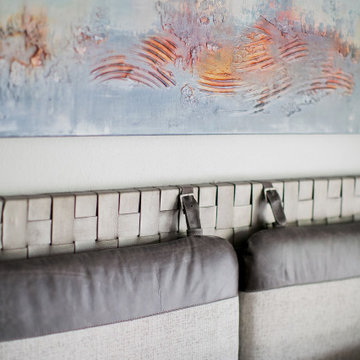
An oversize custom woven leather headboard with leather wrapped cushions sets the stage for this gorgeous master bedroom.
Cette photo montre une grande chambre parentale chic avec un mur gris, un sol en bois brun, une cheminée standard, un manteau de cheminée en brique, un sol marron et un plafond en papier peint.
Cette photo montre une grande chambre parentale chic avec un mur gris, un sol en bois brun, une cheminée standard, un manteau de cheminée en brique, un sol marron et un plafond en papier peint.
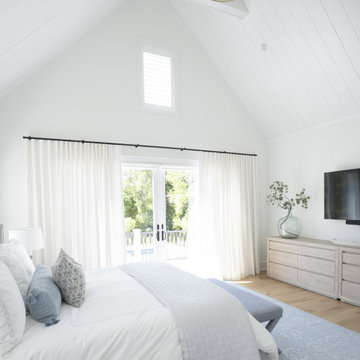
Idées déco pour une très grande chambre parentale moderne avec un mur blanc, parquet clair, un sol marron et un plafond en lambris de bois.
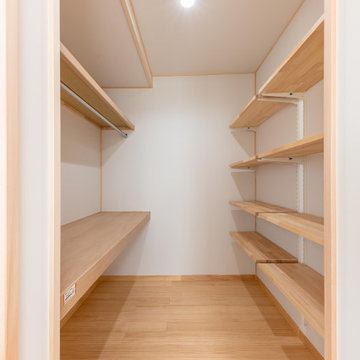
WICには後からでも段数を増やせる可動棚を設置し変化する収納量に対応。
Exemple d'une chambre parentale asiatique de taille moyenne avec un mur blanc, un sol en bois brun, un sol marron, un plafond en papier peint et du papier peint.
Exemple d'une chambre parentale asiatique de taille moyenne avec un mur blanc, un sol en bois brun, un sol marron, un plafond en papier peint et du papier peint.
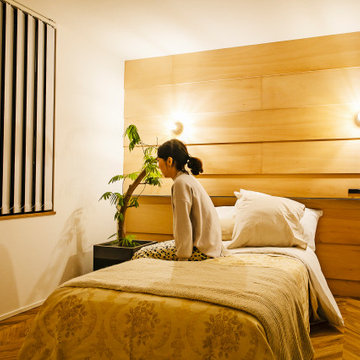
郊外にある新しい分譲地に建つ家。
分譲地内でのプライバシー確保のためファサードには開口部があまりなく、
どのあたりに何の部屋があるか想像できないようにしています。
外壁には経年変化を楽しめるレッドシダーを採用。
年月でシルバーグレーに変化してくれます。
リビングには3.8mの長さのソファを作り付けで設置。
ソファマットを外すと下部は収納になっており、ブランケットや子供のおもちゃ収納に。
そのソファの天井はあえて低くすることによりソファに座った時の落ち着きが出るようにしています。
天井材料は、通常下地材として使用するラワンべニアを使用。
前々からラワンの木目がデザインの一部になると考えていました。
玄関の壁はフレキシブルボード。これも通常化粧には使わない材料です。
下地材や仕上げ材など用途にこだわることなく、素材のいろいろな可能性デザインのポイントとしました。
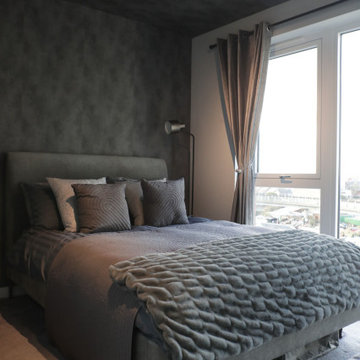
Luxury bachelor pad with grey on grey details, with floor to ceiling windows.
Inspiration pour une petite chambre minimaliste avec un mur gris, un sol gris, un plafond en papier peint, du papier peint et aucune cheminée.
Inspiration pour une petite chambre minimaliste avec un mur gris, un sol gris, un plafond en papier peint, du papier peint et aucune cheminée.
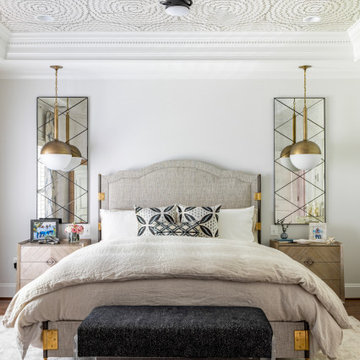
An elegant primary bedroom retreat in Falls Church, VA.
Inspiration pour une chambre parentale design de taille moyenne avec un mur blanc, un sol en bois brun, un sol marron et un plafond en papier peint.
Inspiration pour une chambre parentale design de taille moyenne avec un mur blanc, un sol en bois brun, un sol marron et un plafond en papier peint.
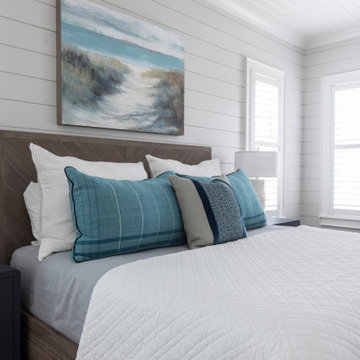
Inspiration pour une grande chambre parentale marine avec un mur blanc, parquet clair, un sol marron, un plafond en lambris de bois et du lambris de bois.
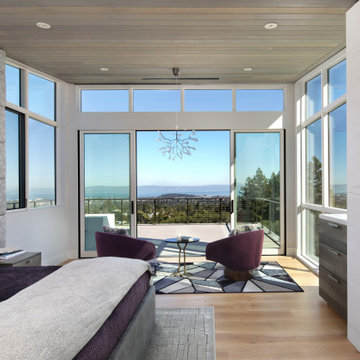
Master suite concept: A spa-like retreat from a busy world. Featuring floor-to-ceiling windows on three sides. The floor-to-ceiling headboard adds warmth, comfort and texture to the space. As Randy puts it, “You’re up in the sky up there. It’s not like a treehouse, it’s like a perch in the heavens.” Motorized shades on all 3 sides of the room retract into the wood-planked ceiling, stained a gentle gray. Honed Dolomite marble slab on fireplace façade and built-in dresser. Randy used combination of SketchUp model and Google Earth to ensure the owners they would still get an amazing view while lying in bed. The room opens up to an outdoor patio with a firepit and loveseat. The built-in dresser fills one window pane to block the view into the bedroom from below.
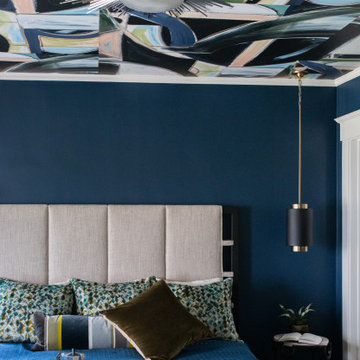
Photo: Nick Klein © 2022 Houzz
Réalisation d'une grande chambre parentale tradition avec un mur bleu, parquet foncé, un sol marron et un plafond en papier peint.
Réalisation d'une grande chambre parentale tradition avec un mur bleu, parquet foncé, un sol marron et un plafond en papier peint.
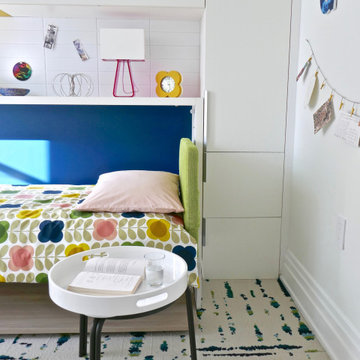
New York-based designer Clare Donohue of 121 Studio made-over this tiny, 7'x12' maid's room her client's 12-year-old daughter using space-saving furniture systems from Resource Furniture. The Kali Board wall bed with an integrated, 7-foot long desk allows this teen bedroom to instantly convert into an art studio, while modular cabinets and cubbies provides the perfect spot to stash art supplies.
Bright pops of color, ample light, and a wallpapered ceiling add bespoke charm to this transforming retreat.
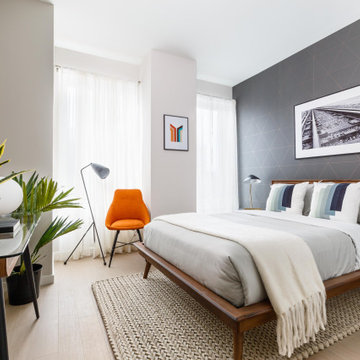
Cette image montre une chambre parentale design de taille moyenne avec un mur blanc, parquet clair, un sol beige et un plafond en papier peint.

Exemple d'une chambre avec moquette tendance avec un mur gris, un sol beige, poutres apparentes, un plafond en lambris de bois et un plafond voûté.
Idées déco de chambres avec un plafond en papier peint et un plafond en lambris de bois
7