Idées déco de chambres avec un plafond en papier peint
Trier par :
Budget
Trier par:Populaires du jour
1 - 20 sur 28 photos
1 sur 3
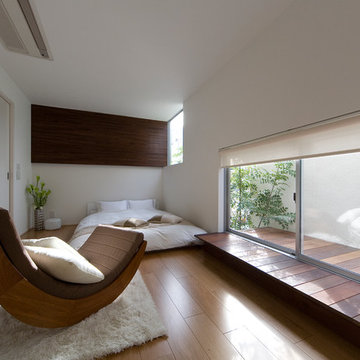
Best of Houzz 2023,2022,2020,2019,2018を受賞した寝室。ローベッドやウィンドウベンチを低い位置に設けることで、空間全体が広く感じられる。白い外壁に光を反射させることで、プライバシーを確保しつつ明るい空間となっている。
Idée de décoration pour une chambre parentale asiatique avec un mur blanc, aucune cheminée, un plafond en papier peint, du papier peint, un sol en contreplaqué et un sol marron.
Idée de décoration pour une chambre parentale asiatique avec un mur blanc, aucune cheminée, un plafond en papier peint, du papier peint, un sol en contreplaqué et un sol marron.
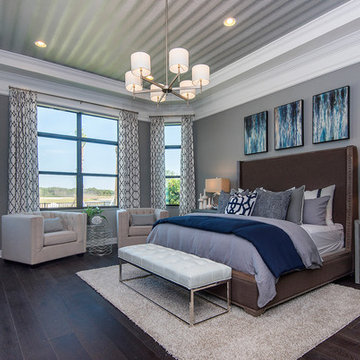
In the master suite,a pearlescent sculpted-finish wave pattern wallpaper is affixed to the ceiling, while the dark wood floors, paired with crisp white trim create a coastal-influenced bedroom for the discerning owner.
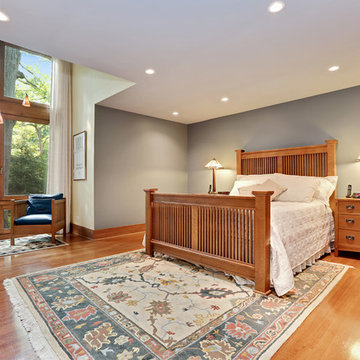
The Master Bedroom includes his-and-hers Closets and custom built-in storage drawers and shelving.
The homeowner had previously updated their mid-century home to match their Prairie-style preferences - completing the Kitchen, Living and DIning Rooms. This project included a complete redesign of the Bedroom wing, including Master Bedroom Suite, guest Bedrooms, and 3 Baths; as well as the Office/Den and Dining Room, all to meld the mid-century exterior with expansive windows and a new Prairie-influenced interior. Large windows (existing and new to match ) let in ample daylight and views to their expansive gardens.
Photography by homeowner.
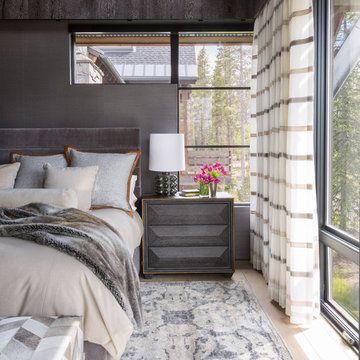
Idées déco pour une chambre parentale contemporaine avec un mur gris, parquet clair, un sol beige, un plafond en papier peint et du papier peint.
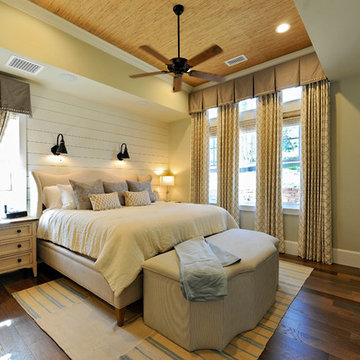
This warm bedroom is perfect for guests with plenty of space and natural light.
Aménagement d'une grande chambre parentale campagne avec un mur gris, un sol en bois brun, aucune cheminée, un sol marron, un plafond en papier peint et du lambris de bois.
Aménagement d'une grande chambre parentale campagne avec un mur gris, un sol en bois brun, aucune cheminée, un sol marron, un plafond en papier peint et du lambris de bois.
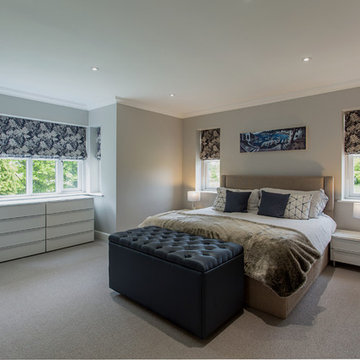
Inspiration pour une chambre avec moquette design de taille moyenne avec un mur gris, un sol gris, un plafond en papier peint et du papier peint.
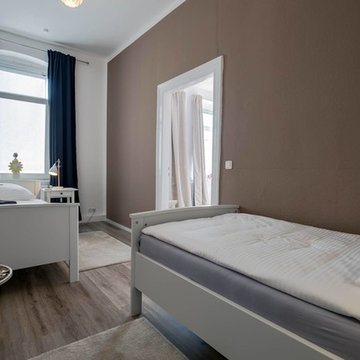
Das zweite Schlafzimmer bekommt ebenfalls einen farblichen Akzent und zwar so gesetzt, dass er erst im Zimmer sichtbar wird. Das verhindert, dass der Raum beim Eintreten klein wirkt.
Foto: Axel Jakob Fotografie
www.interior-designerin.com
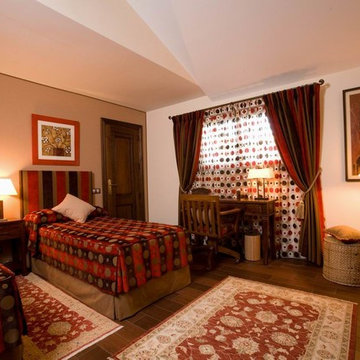
Cette photo montre une chambre d'amis méditerranéenne de taille moyenne avec un mur beige, un sol en bois brun, un sol marron, un plafond en papier peint et du papier peint.
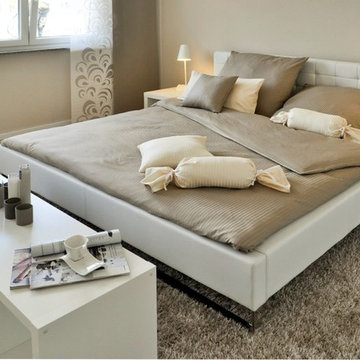
Réalisation d'une très grande chambre parentale design avec un mur beige, un sol en vinyl, un plafond en papier peint et du papier peint.
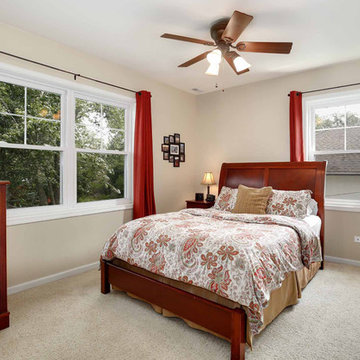
Like every other room in this house, the master bedroom is compact in square footage but large in feeling - primarily due to light colored walls, white windows and trim, and large windows.
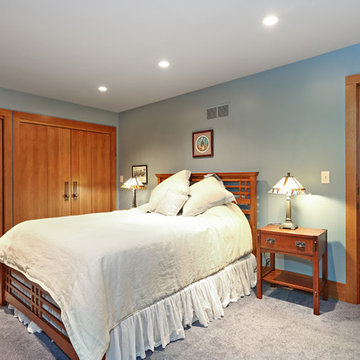
The Guest Bedroom includes ample closet space as well as plenty of room to highlight the homeowner's Prairie-style furniture.
The homeowner had previously updated their mid-century home to match their Prairie-style preferences - completing the Kitchen, Living and DIning Rooms. This project included a complete redesign of the Bedroom wing, including Master Bedroom Suite, guest Bedrooms, and 3 Baths; as well as the Office/Den and Dining Room, all to meld the mid-century exterior with expansive windows and a new Prairie-influenced interior. Large windows (existing and new to match ) let in ample daylight and views to their expansive gardens.
Photography by homeowner.
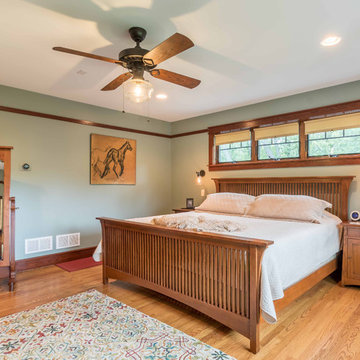
The master Bedroom is spacious without being over-sized. Space is included for a small seating area, and clear access to the large windows facing the yard and deck below. Triple awning transom windows over the bed provide morning sunshine. The trim details throughout the home are continued into the bedroom at the floor, windows, doors and a simple picture rail near the ceiling line.
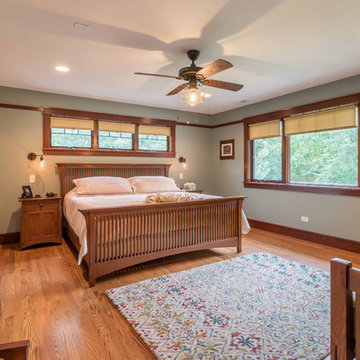
The master Bedroom is spacious without being over-sized. Space is included for a small seating area, and clear access to the large windows facing the yard and deck below. Triple awning transom windows over the bed provide morning sunshine. The trim details throughout the home are continued into the bedroom at the floor, windows, doors and a simple picture rail near the ceiling line.
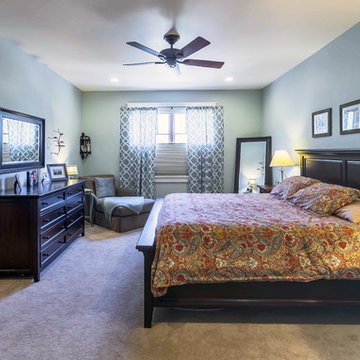
New Craftsman style home, approx 3200sf on 60' wide lot. Views from the street, highlighting front porch, large overhangs, Craftsman detailing. Photos by Robert McKendrick Photography.
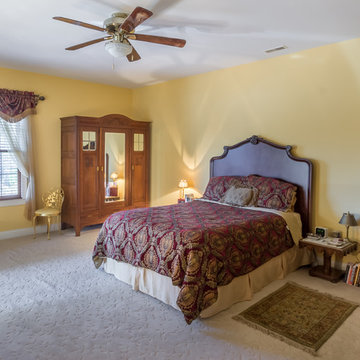
Idées déco pour une grande chambre grise et jaune classique avec un mur jaune, aucune cheminée, un sol beige, un plafond en papier peint et du papier peint.
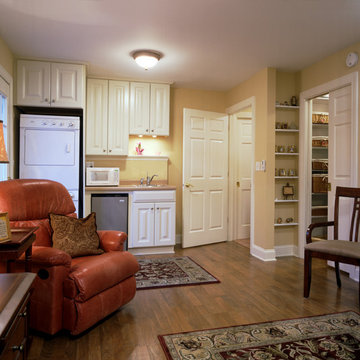
This space was designed as an in-law suite, and functions as Bedroom, Home Office, and additional Family Room. Includes a Kitchenette with Laundry, large walk-in Closet, and accessible Bath with walk-in shower.
Photography by Robert McKendrick Photography.
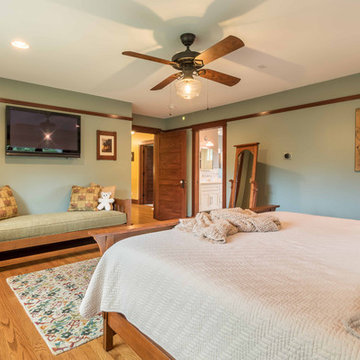
The master Bedroom is spacious without being over-sized. Space is included for a small seating area, and clear access to the large windows facing the yard and deck below. Triple awning transom windows over the bed provide morning sunshine. The trim details throughout the home are continued into the bedroom at the floor, windows, doors and a simple picture rail near the ceiling line.
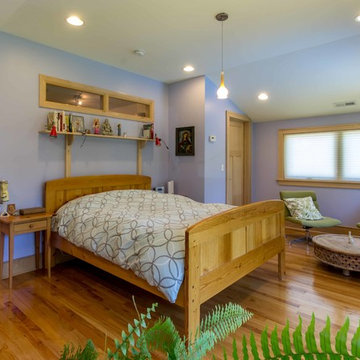
The back of this 1920s brick and siding Cape Cod gets a compact addition to create a new Family room, open Kitchen, Covered Entry, and Master Bedroom Suite above. European-styling of the interior was a consideration throughout the design process, as well as with the materials and finishes. The project includes all cabinetry, built-ins, shelving and trim work (even down to the towel bars!) custom made on site by the home owner.
Photography by Kmiecik Imagery
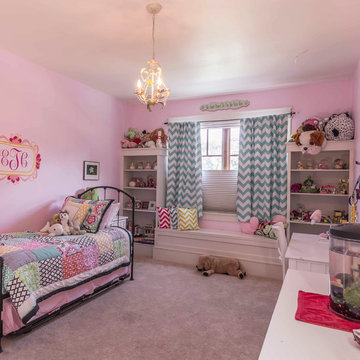
New Craftsman style home, approx 3200sf on 60' wide lot. Views from the street, highlighting front porch, large overhangs, Craftsman detailing. Photos by Robert McKendrick Photography.
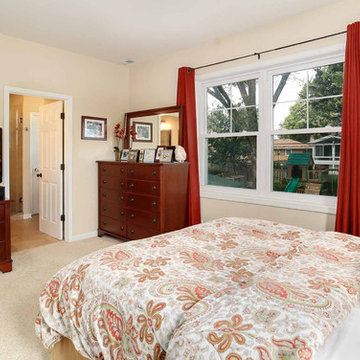
Like every other room in this house, the master bedroom is compact in square footage but large in feeling - primarily due to light colored walls, white windows and trim, and large windows.
Idées déco de chambres avec un plafond en papier peint
1